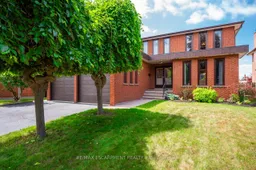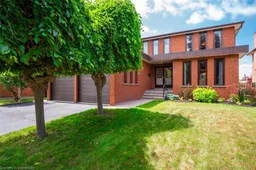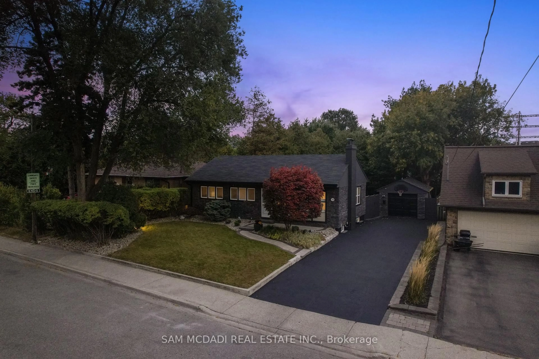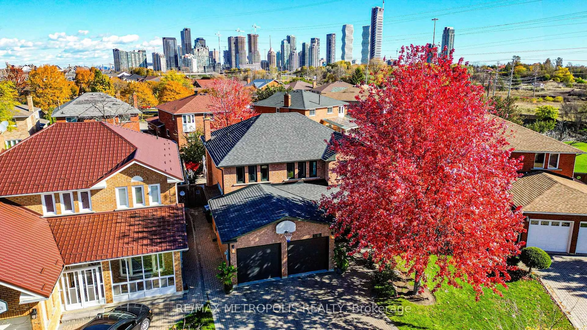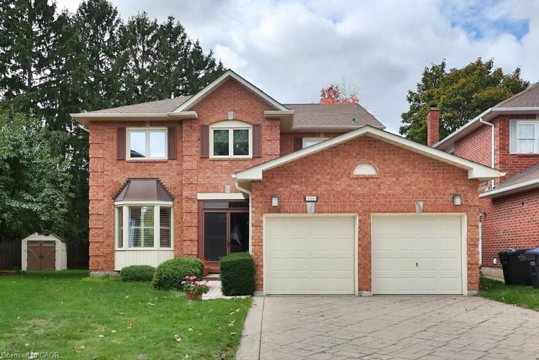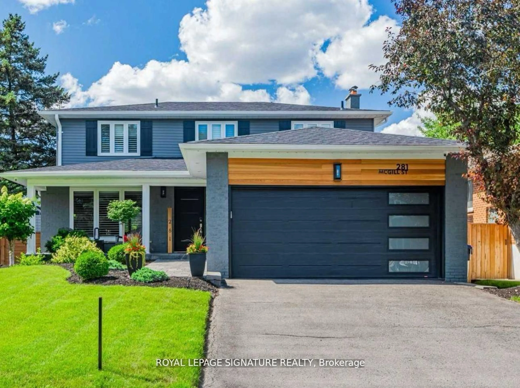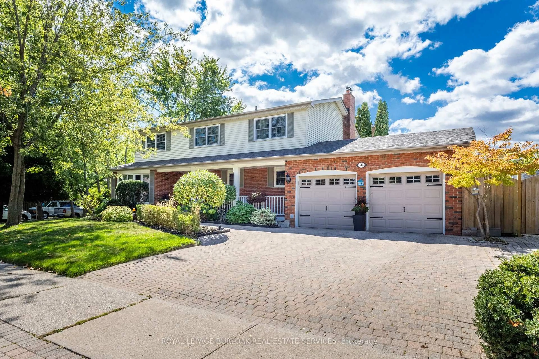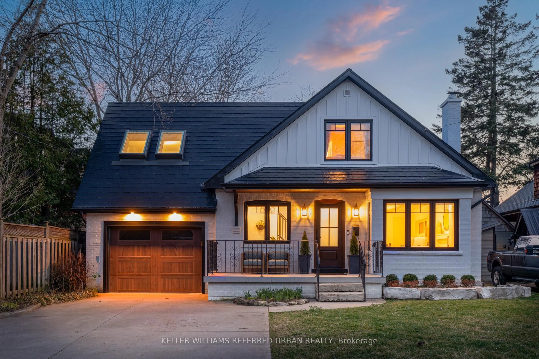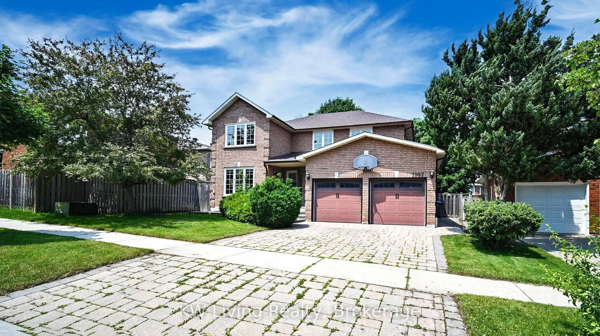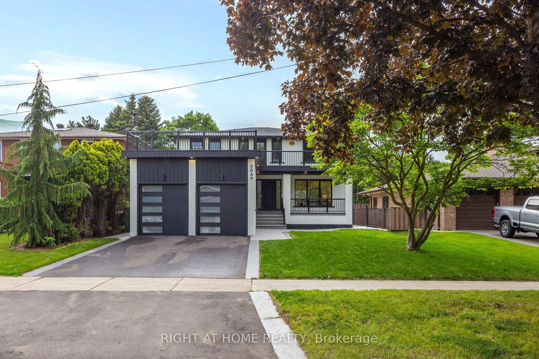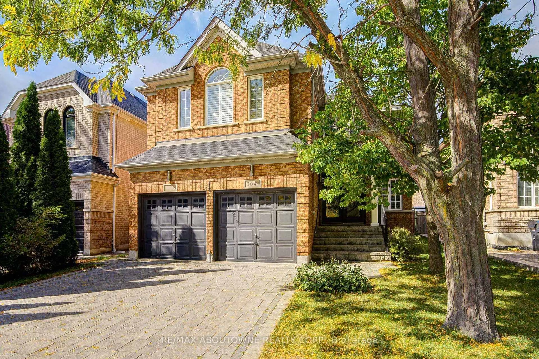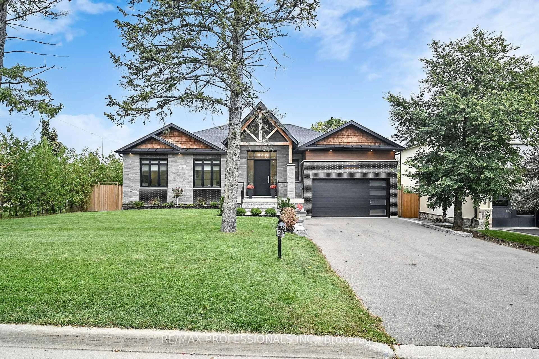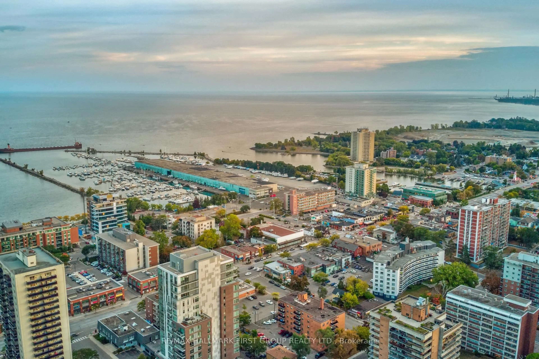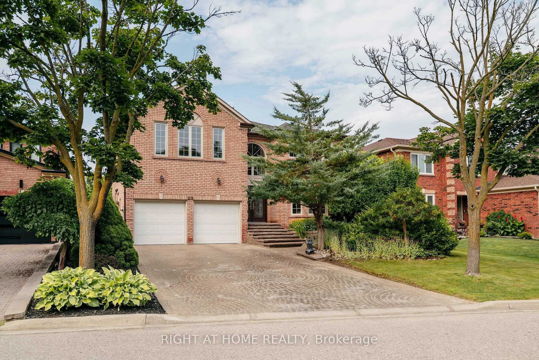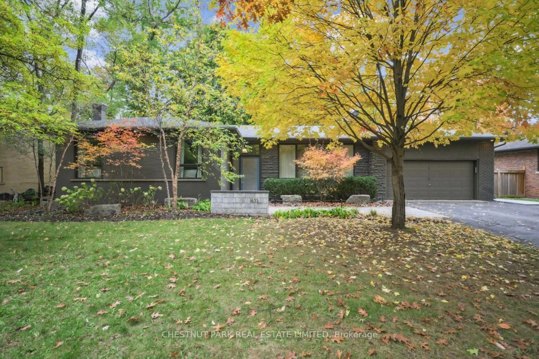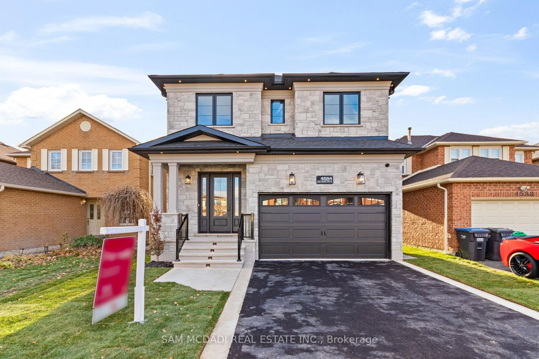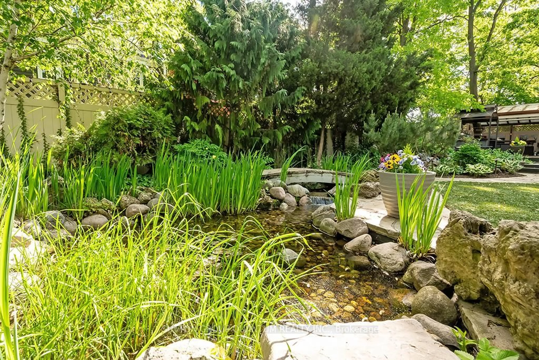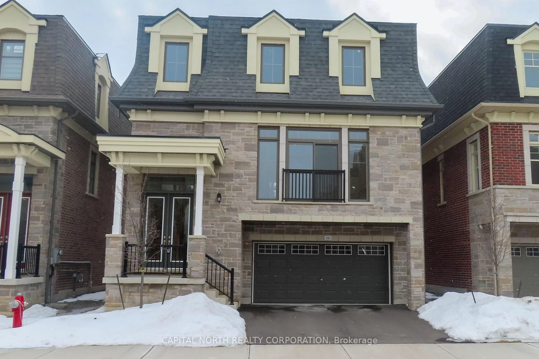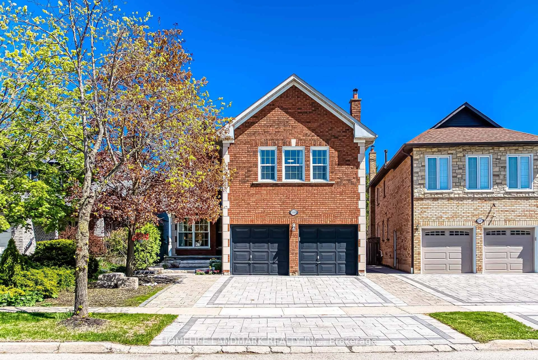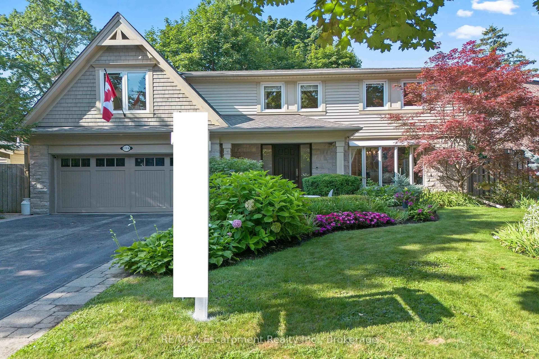Welcome to this impeccably maintained family home offering over 4,000 Sq Ft of finished Living space! Proudly owned and lovingly cared for by its original owners, this spacious home radiates pride of ownership throughout. From the moment you step into the grand foyer featuring a stunning spiral staircase, you'll appreciate the thoughtful layout and timeless finishes. The main level offers an elegant formal living and dining area, perfect for entertaining, which flows seamlessly into the beautifully updated eat-in kitchen and bright sunroom. A cozy family room with a wood-burning fireplace, a convenient two-piece bath, and a main floor laundry room complete this level. Upstairs, youll find a sprawling bedroom level with a generously sized primary retreat situated in its own private wing, complete with a full ensuite. Three additional large bedrooms and a five-piece main bath offer plenty of space for a growing family. The fully finished basement is expansive and versatile, featuring a large recreation room with a fireplace and bar area, a fifth bedroom, a three-piece bath, and abundant storage space - ideal for guests, in-laws, or additional entertaining. Enjoy outdoor living in the nicely landscaped backyard oasis. Conveniently located near parks, top-rated schools, the QEW, GO Transit, shopping, and all essential amenities. Updates include: Furnace & A/C '21, Roof '19, Most Windows '22, Sliders & Sunroom Door '25. Dont miss the opportunity to make this exceptional home your ownwhether you personalize it to your taste or simply move in and enjoy!
Inclusions: Fridge, stove, dishwasher, washer, dryer. Garage door opener and remotes. Window coverings and all ELFs.
