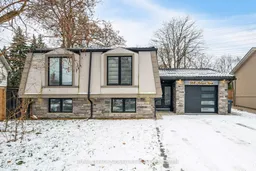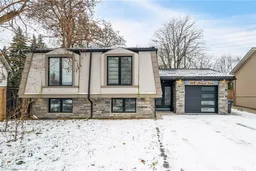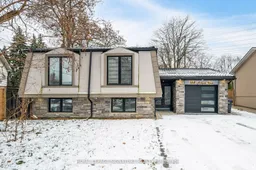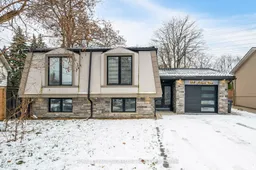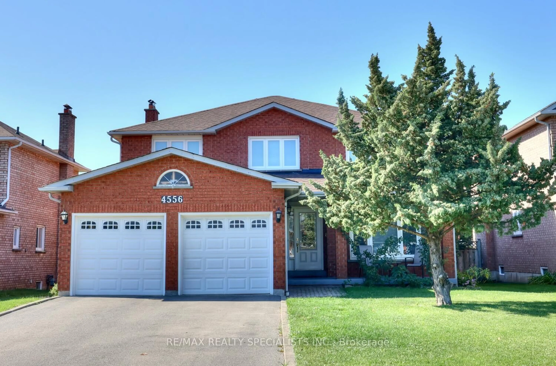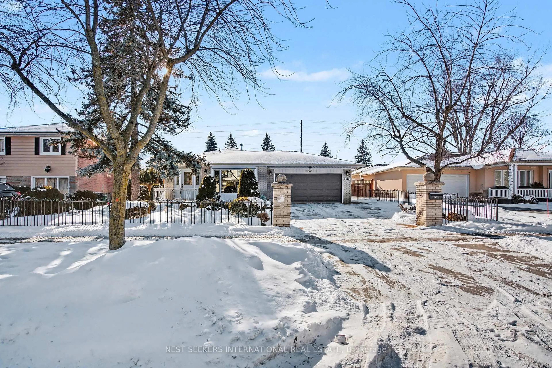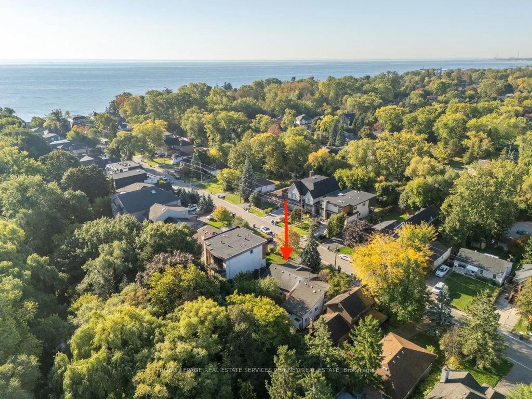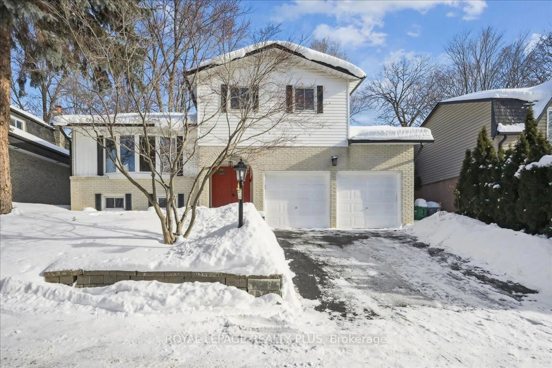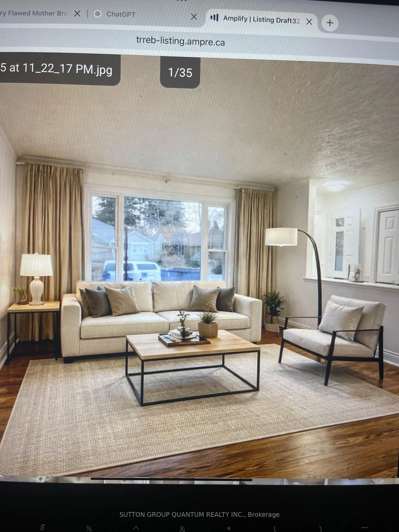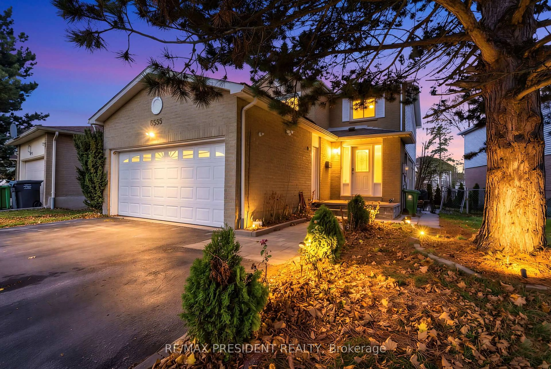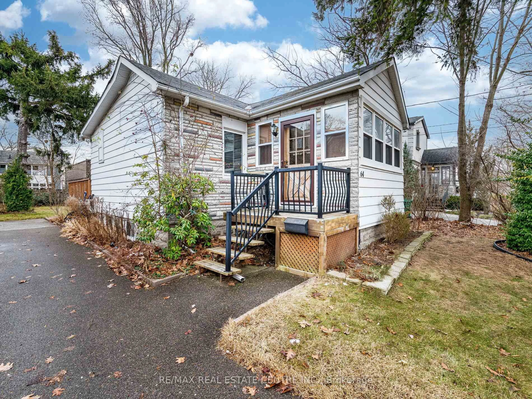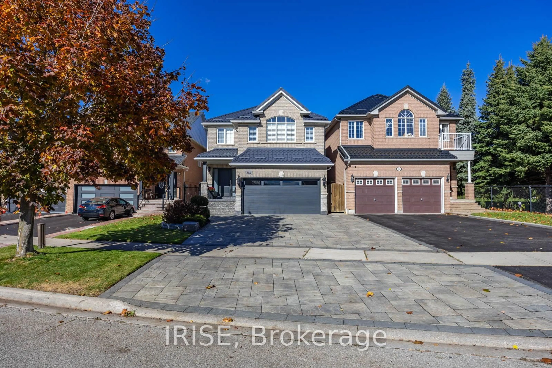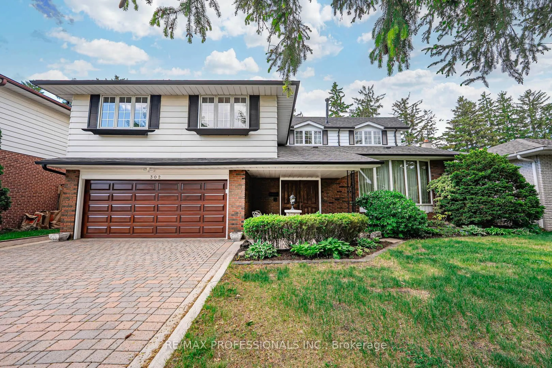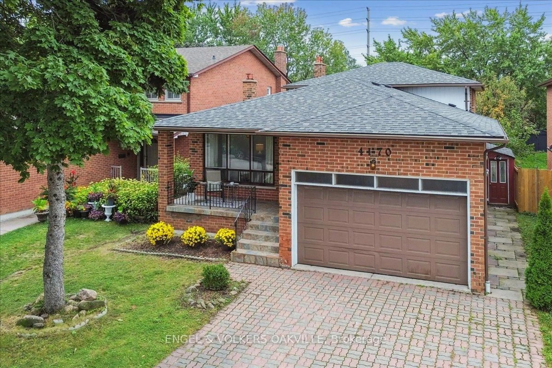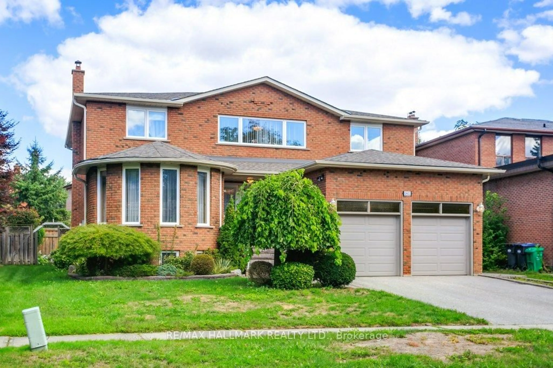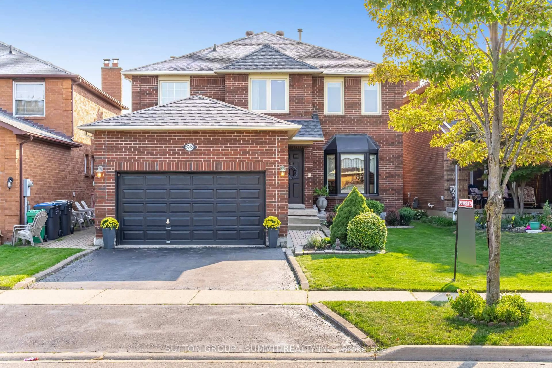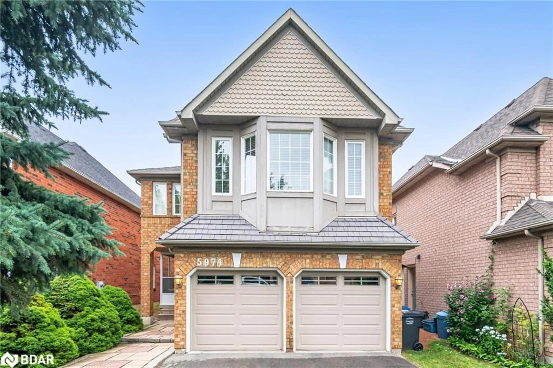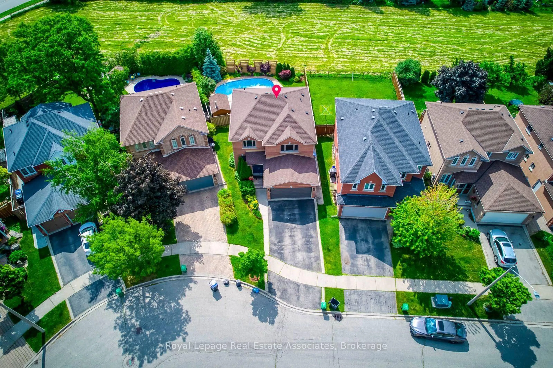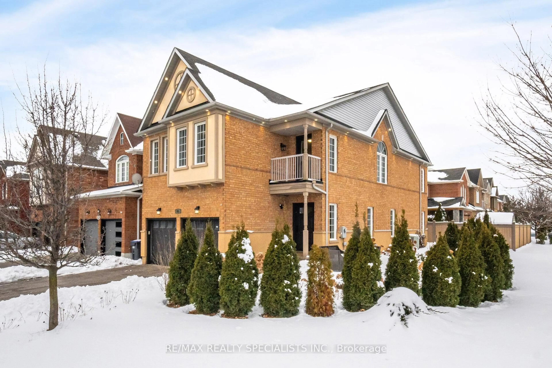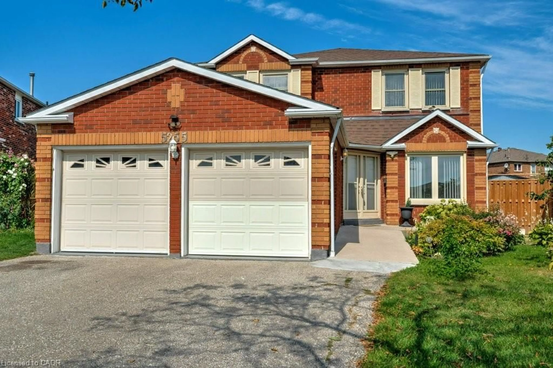Your dream home is here, a stunning detached redefining modern living. This fully renovated home boasts a legal 2nd dwelling unit, perfect for extra families or rental income. Step into the main residence and be captivated by elegant eng H/W floors, quartz countertops, and ambient pot lights. The gourmet kit features new high-end appliances and sleek finishes. Relax in the living room with electric blinds for effortless control. A sep entrance leading to the fully equipped 2nd unit, complete with its own laundry and walk-out to the backyard. The outdoor with a pool-sized lot, gazebo, and fire pit. A home boasts a camera doorbell, security system, & B/I 5-speaker. Premium upgrades include a new metal roof, energy-efficient furnace and windows, & modern garage door. Enjoy the newly installed interlocking driveway. Nestled in a prime location, you're moments from Trillium Hospital, top schools, parks, transit, and shopping plazas. Experience the luxury and functionality in this move-in-ready home
Inclusions: 2 S/S Fridges, 2 Stoves, Washer, Dryer, Stack Washer/Dryer, B/I Dishwasher. All windows covering, Furnace and A/C. Extras: Culinary delight with new S/S appliances: fridge, gas stove, dishwasher, range hood. Tankless water heater (rental). W/D included. Basement: S/S stove, fridge, stackable W/D. Family-friendly court location. A true masterpiece - must see!
