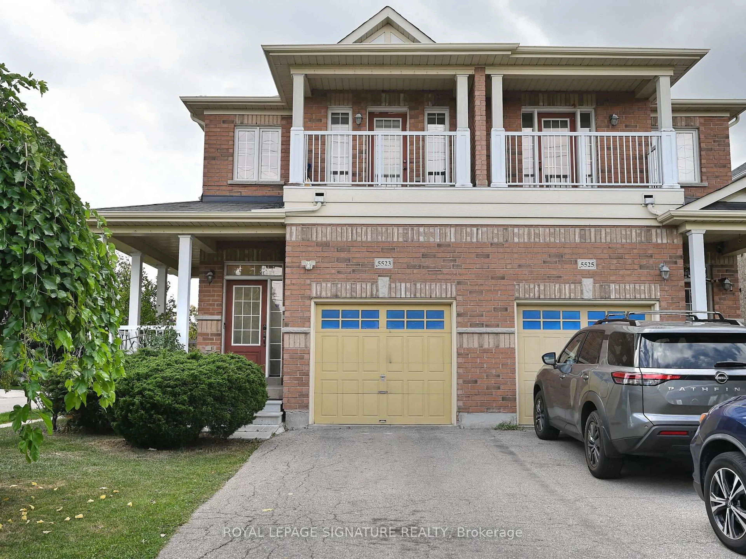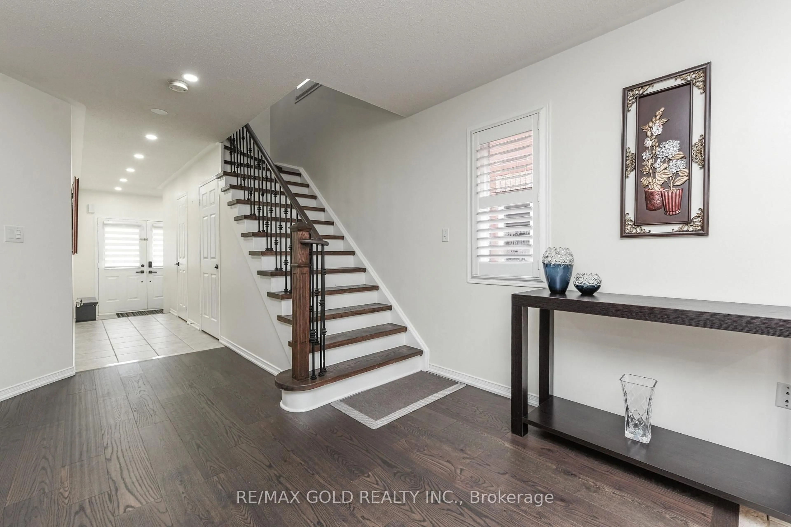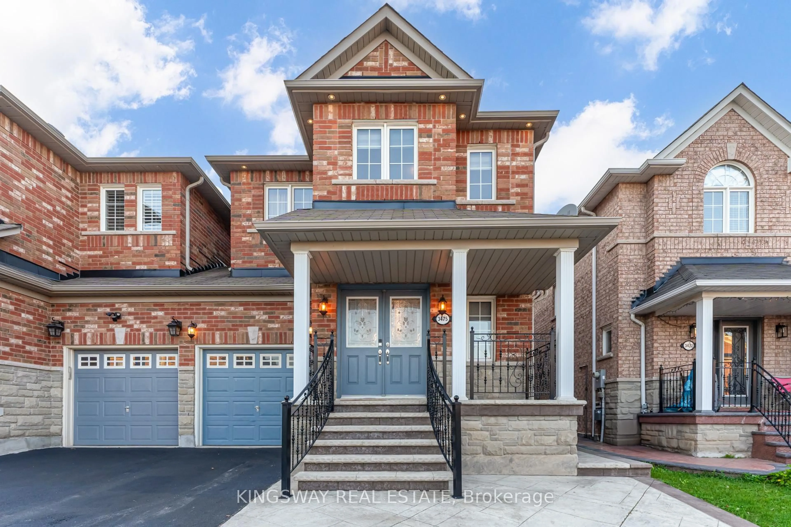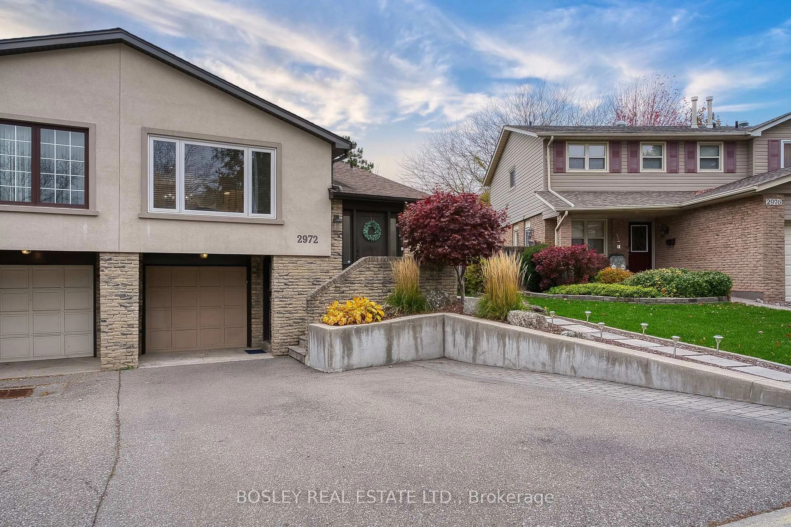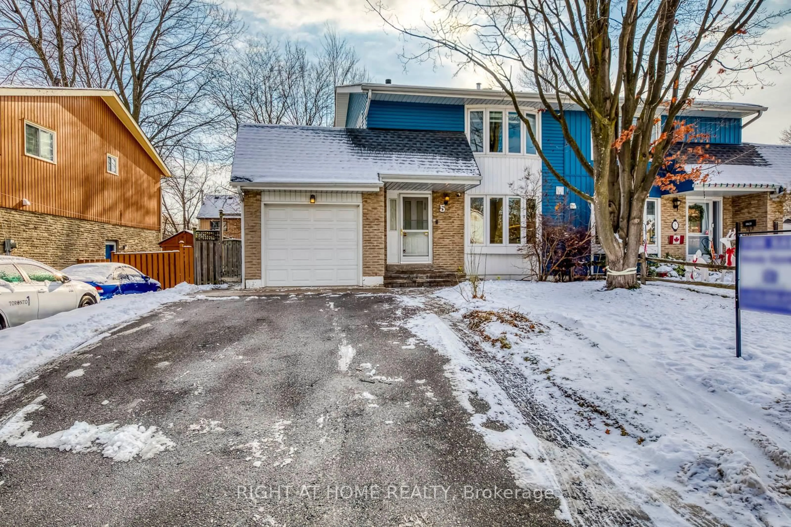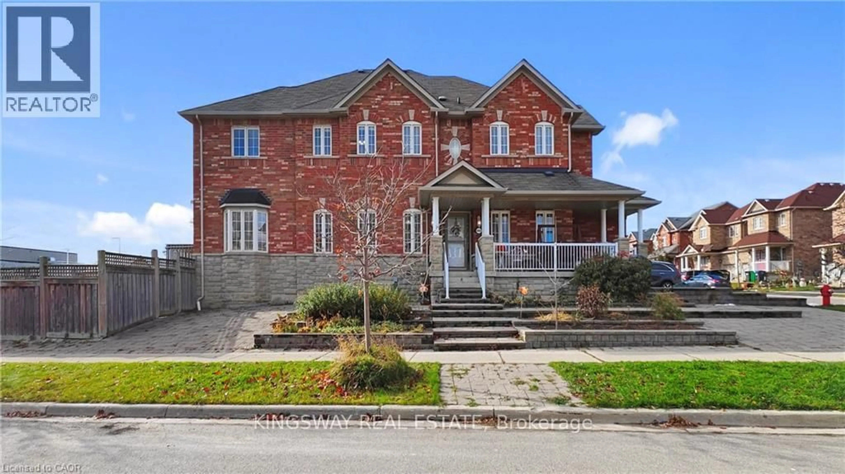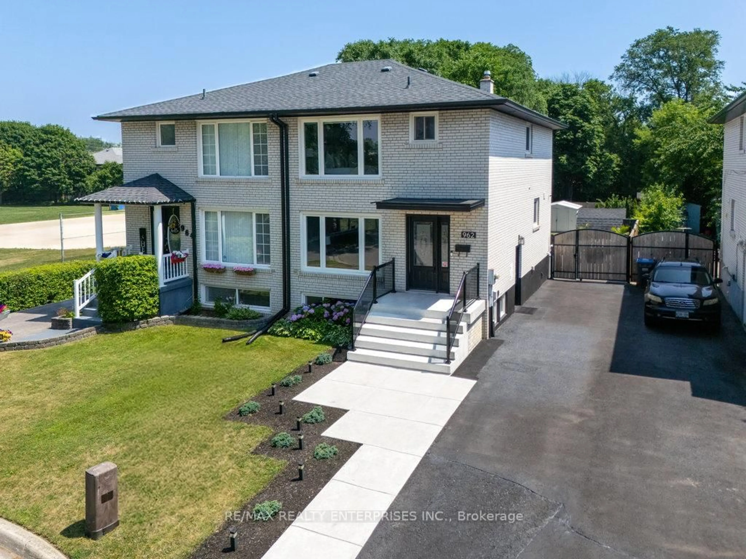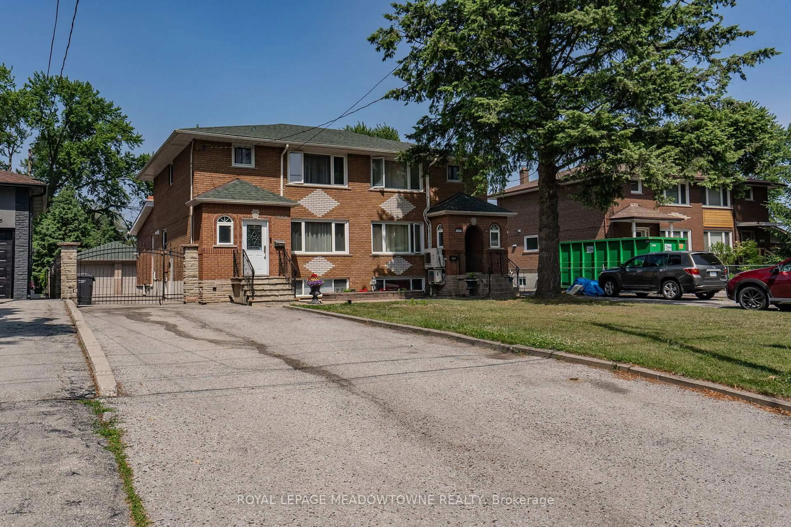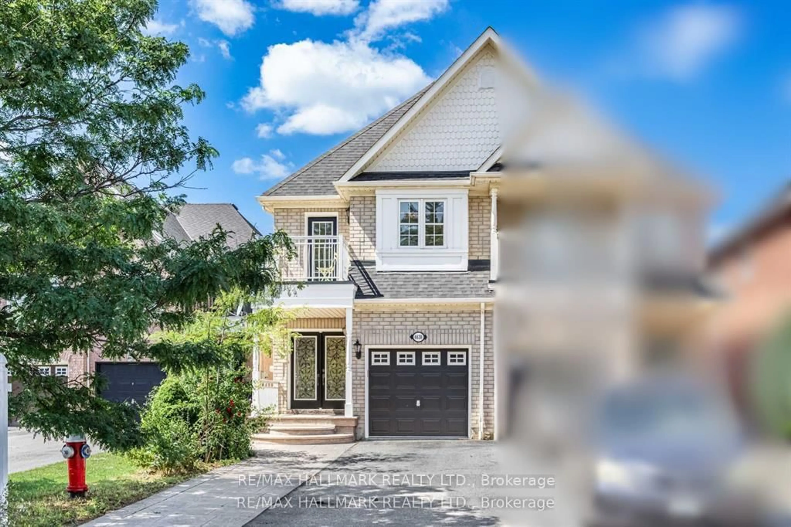Versatility. Value. Vision. This rare backsplit semi offers the perfect canvas for investors, multi-generational families, or savvy buyers looking to create something truly special. With over 1,245 sqft of living space, this home is currently set up as two self-contained 2-bedroom apartments, each with its own kitchen, private entrance, and bathrooms (2 full + 1 powder room). Whether you rent out both units, live in one and offset your mortgage, or reunite the spaces into one large family home the choice is yours. And the best part? Converting back is easy. One wall down, and you're stepping into a beautifully connected space with room to grow. There's a built-in garage, parking for two extra cars on the driveway, and two front entrances plus a convenient side door ideal for flexible living arrangements. The layout is smart, the structure is solid, and while its move-in ready, its also a golden opportunity to add your own style, updates, and equity. Let your creativity lead the way! Located on a quiet cul de sac, just steps to the QEW and Cawthra Rd, the location is unbeatable for commuters and families alike. Schools, parks, shopping, and transit are all close by. Air condition as is. This isn't just a property its a possibility. Whether you're investing, expanding, or dreaming big... this is the one that lets you do it all. Lot Irregularities: 53.57ft x 36.57ft x 37.65ft x 25.99ft x11.55ft x 11.55ft x 100.68ft
Inclusions: 2 Fridge, 2 Stove, 2 Microwave, Dishwasher, 2 Washer and 2 Dryers. All Elfs and window coverings.
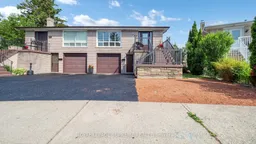 45
45

