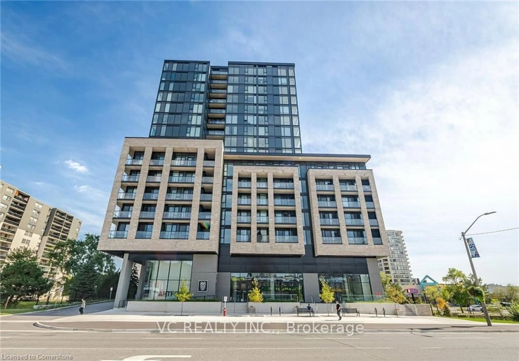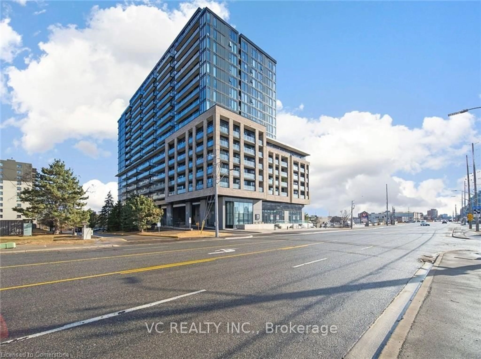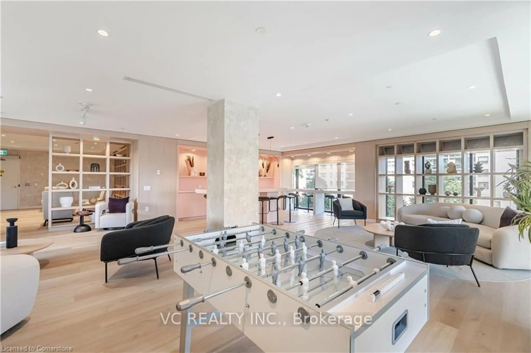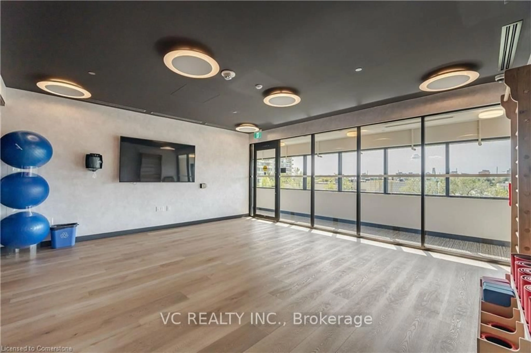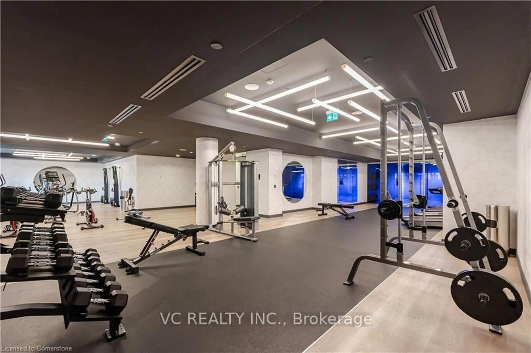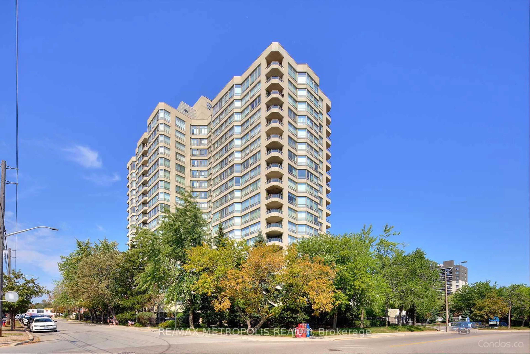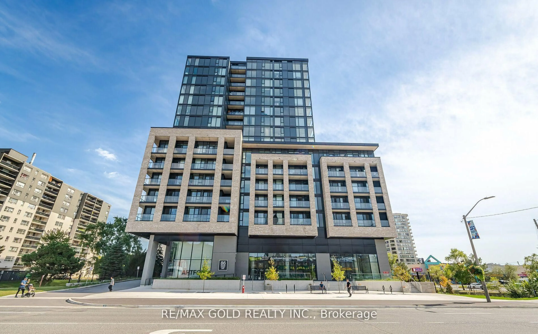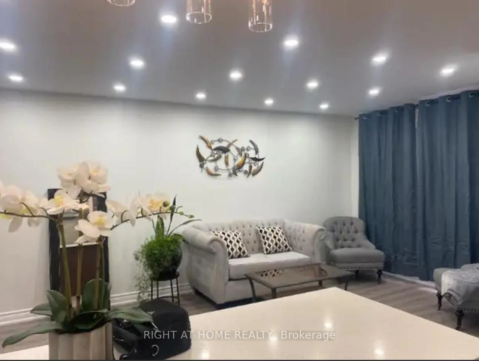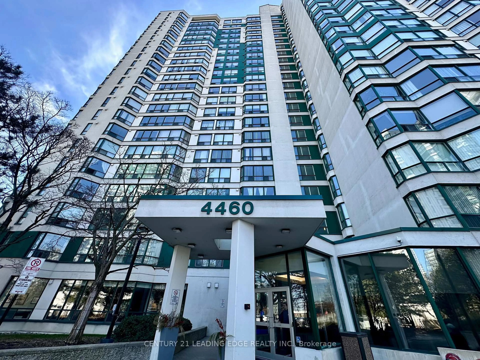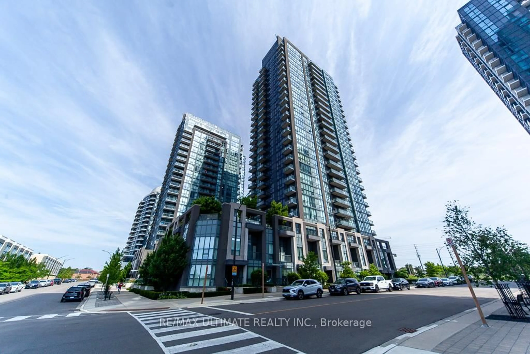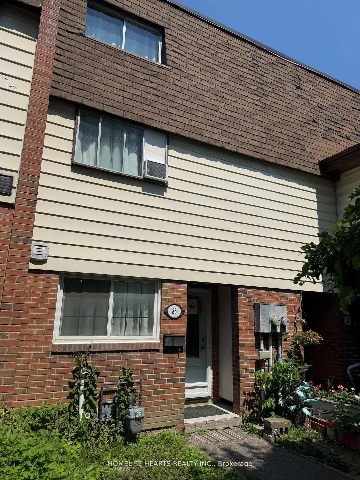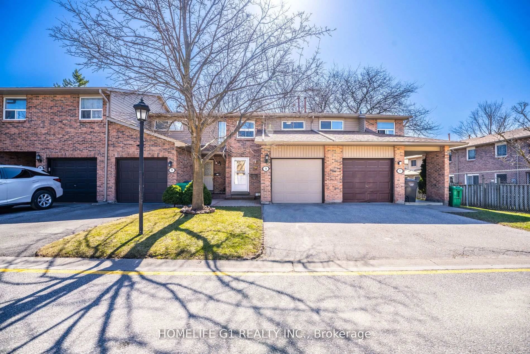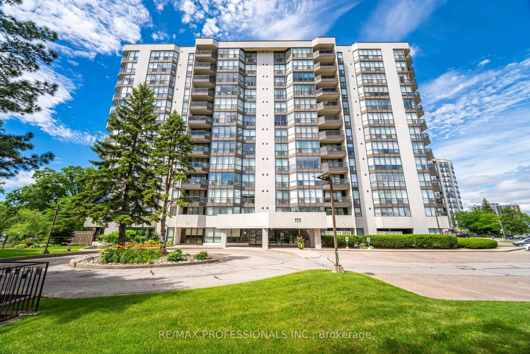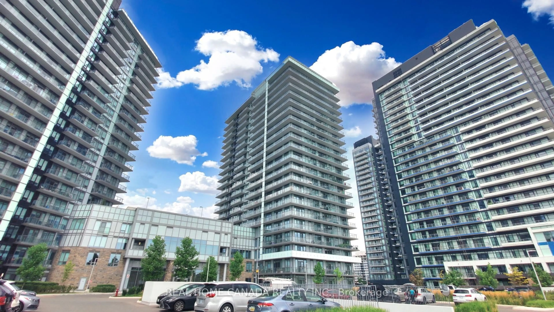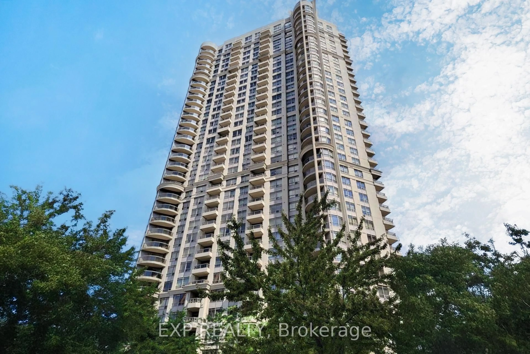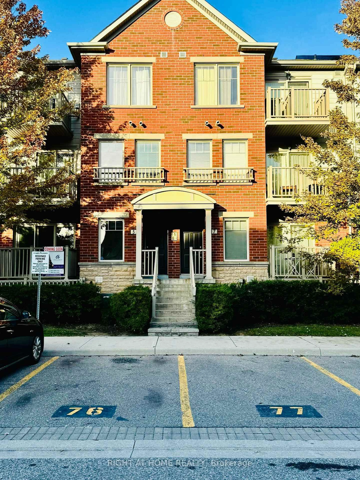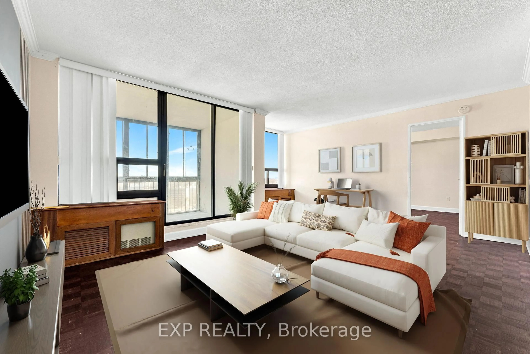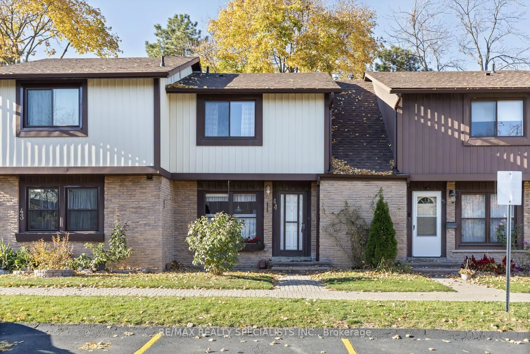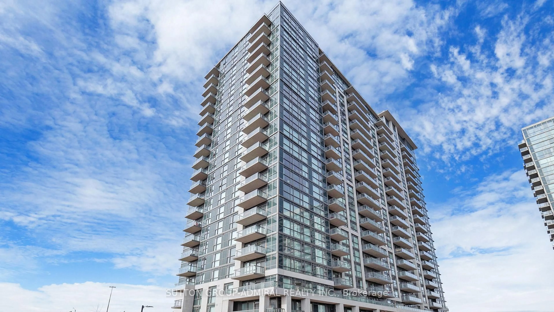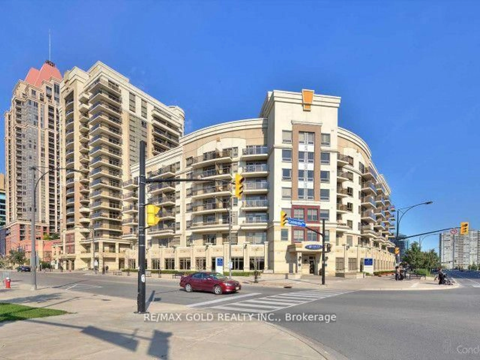86 Dundas St #513, Mississauga, Ontario L5A 1W4
Contact us about this property
Highlights
Estimated valueThis is the price Wahi expects this property to sell for.
The calculation is powered by our Instant Home Value Estimate, which uses current market and property price trends to estimate your home’s value with a 90% accuracy rate.Not available
Price/Sqft$844/sqft
Monthly cost
Open Calculator

Curious about what homes are selling for in this area?
Get a report on comparable homes with helpful insights and trends.
+12
Properties sold*
$550K
Median sold price*
*Based on last 30 days
Description
Welcome to this modern 2-bedroom, 2-washroom condo in the heart of Mississauga! This bright and spacious unit features an open-concept layout, floor-to-ceiling windows, and contemporary finishes throughout. Enjoy the convenience of in-unit laundry, 9-foot ceilings, and floor-to-ceiling windows that fill the space with natural light. Designed for urban living, with custom-designed contemporary kitchen cabinetry, quartz countertops, and a custom-designed bathroom vanity and countertop with an integrated basin. The residents can access over 17,000 square feet of indoor and outdoor amenities, including a 24/7 concierge, exercise room, art gallery, yoga studio, party room, outdoor terrace, movie theatre, and co-working lounge. The outdoor terrace offers cozy fireside seating, BBQ, dining areas, and a play area for kids. Perfectly situated just steps from the new Cooksville LRT Station. Just a quick walk to Square One Shopping Centre, Sheridan College, public transportation, and many local amenities. It offers the ultimate convenience with easy access to Mississauga Transit, GO Transit, Highways 403, 401, and 407. Perfect for first-time buyers, young professionals, or savvy investors! Don't miss this opportunity to own in one of Mississauga's most connected and growing neighborhoods!
Property Details
Interior
Features
Flat Floor
Living
6.4 x 3.33Combined W/Dining / Large Window / W/O To Balcony
Dining
6.4 x 3.33Combined W/Kitchen / Combined W/Living
Kitchen
6.4 x 3.33Combined W/Dining / Quartz Counter / Stainless Steel Appl
Primary
6.4 x 3.33Ensuite Bath / 3 Pc Ensuite / Large Window
Exterior
Features
Parking
Garage spaces -
Garage type -
Total parking spaces 1
Condo Details
Inclusions
Property History
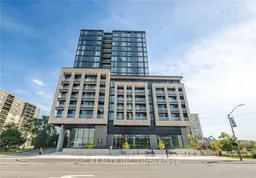 5
5