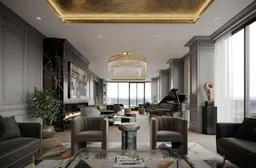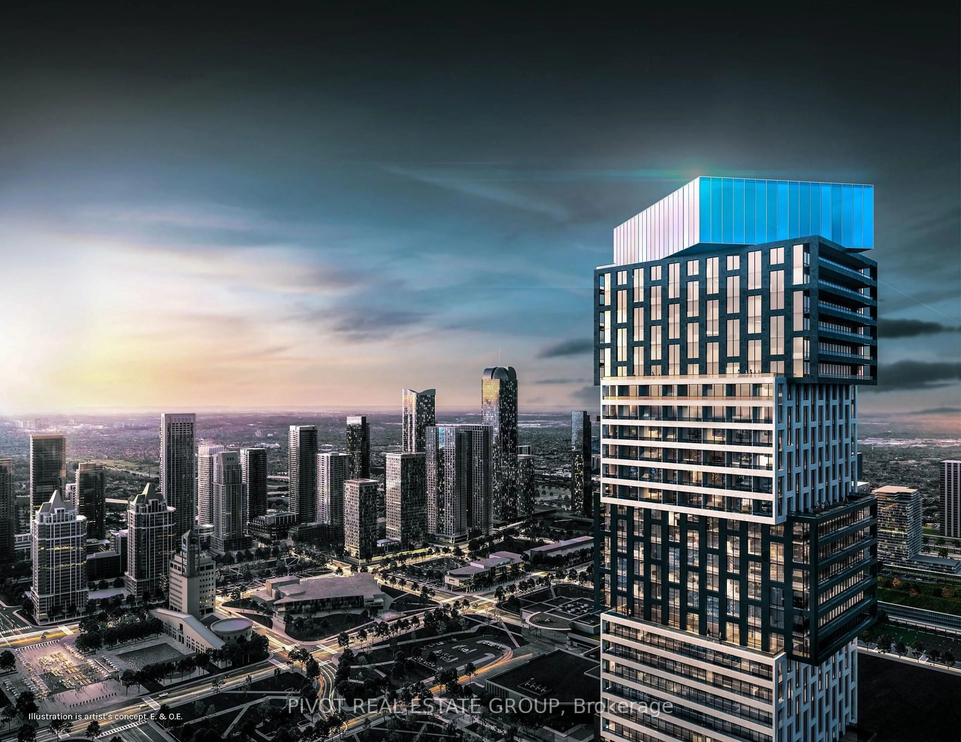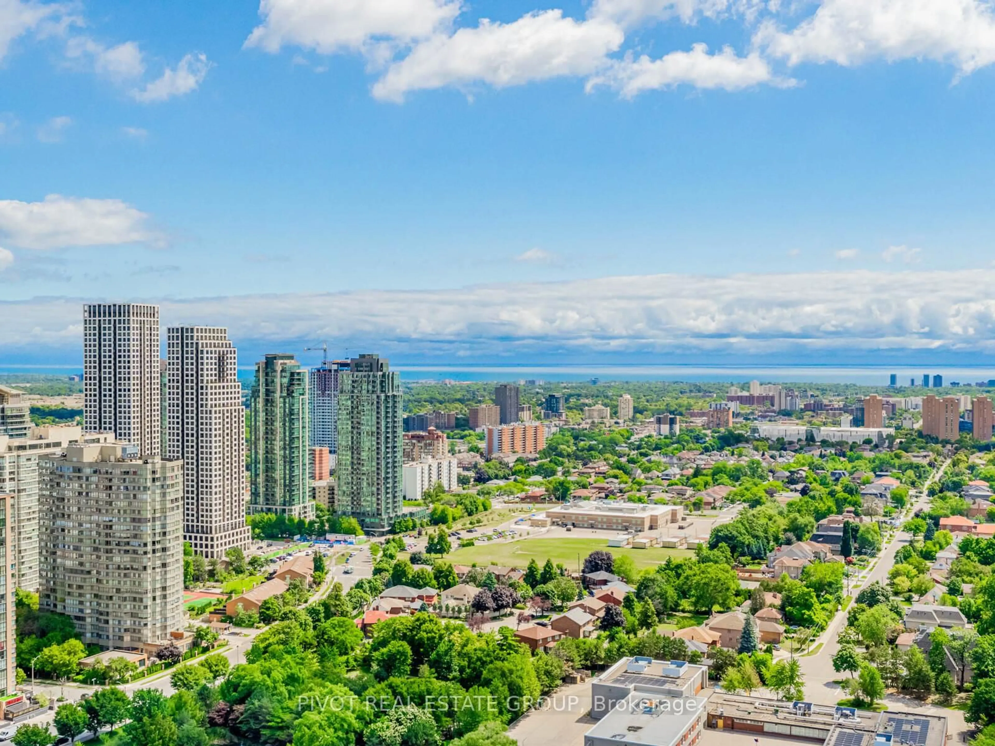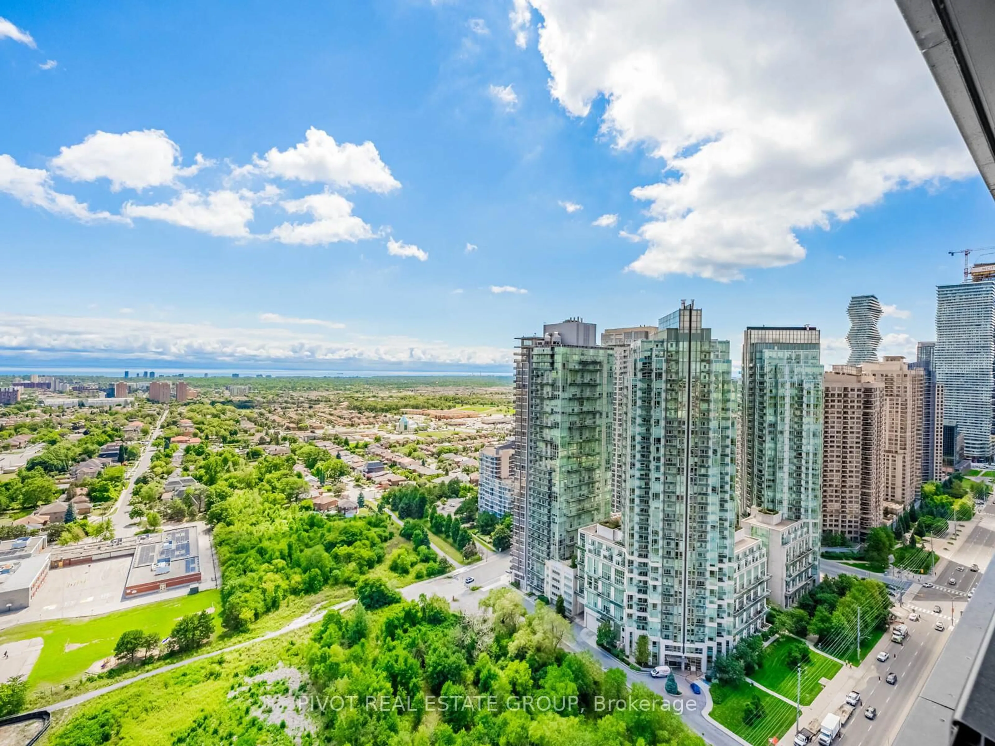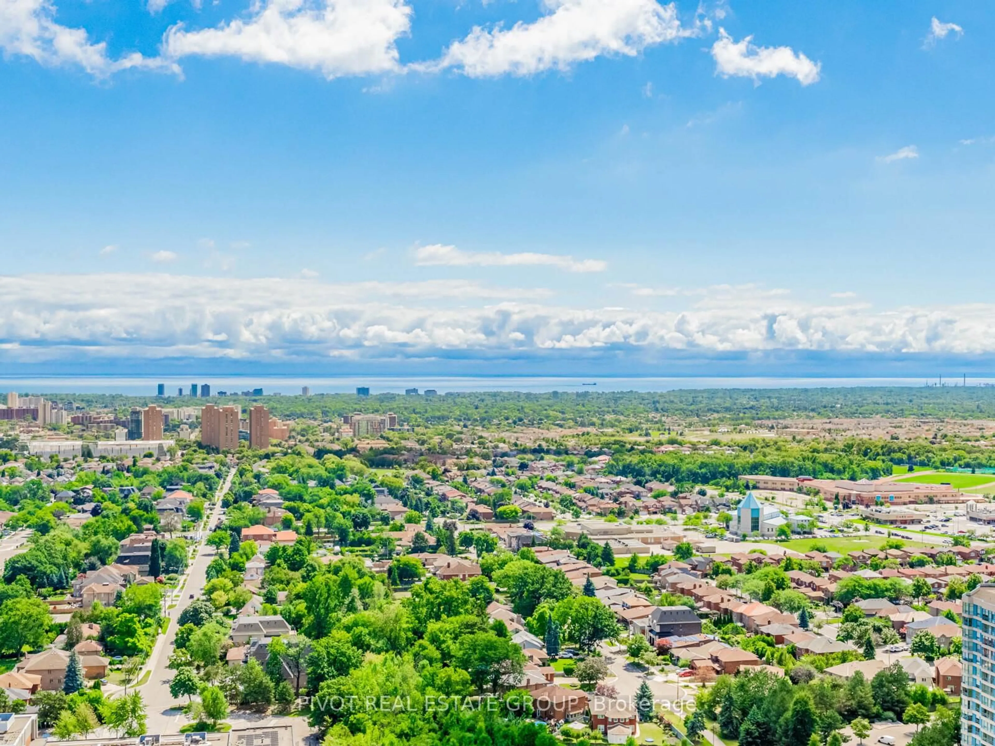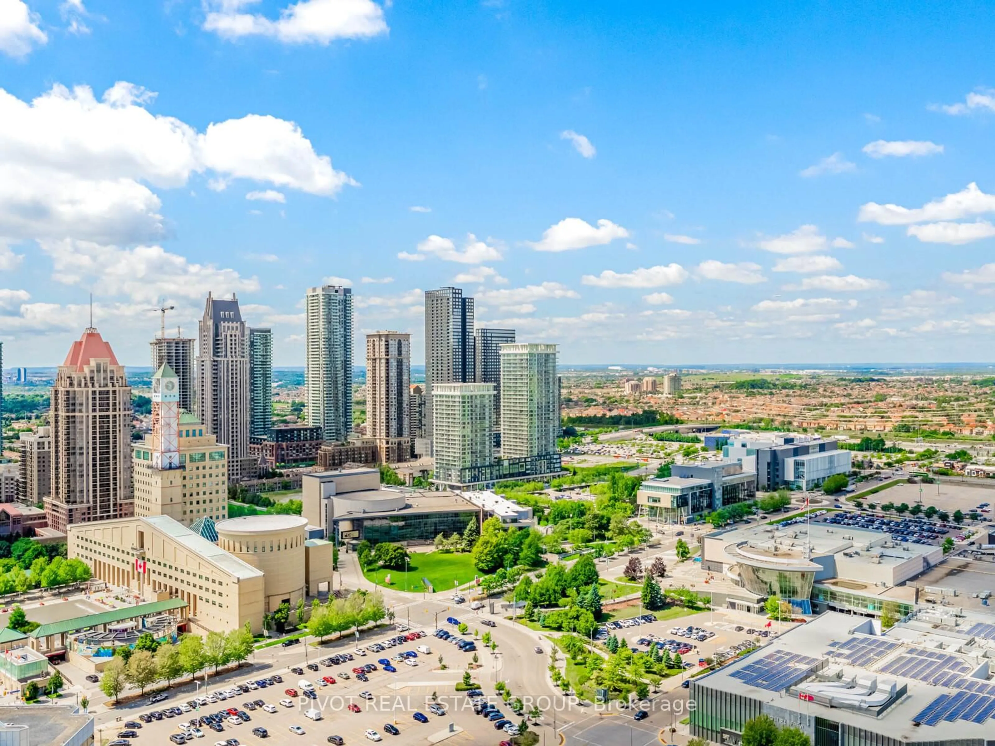135 City Centre Dr #UPH01, Mississauga, Ontario L5B 1M7
Contact us about this property
Highlights
Estimated valueThis is the price Wahi expects this property to sell for.
The calculation is powered by our Instant Home Value Estimate, which uses current market and property price trends to estimate your home’s value with a 90% accuracy rate.Not available
Price/Sqft$1,500/sqft
Monthly cost
Open Calculator
Description
Spectacular One of Kind Penthouse Living at EX3 in the Exchange District, an award-winning master-planned community in the heart of City Centre, Mississauga. Encompassing the entire top floor of the 66-storey tower, the suite offers approximately 7,800 square feet of interior living space and 2,000 square feet of balcony spaces. Windows throughout frame sweeping 360-degree views of downtown Mississauga, views of the Toronto skyline, and Lake Ontario With 5 spacious bedrooms, 6 full bathrooms, 2 powder rooms, and a dedicated home office, this meticulously designed layout delivers exceptional comfort and sophistication. The suite opens into a grand foyer leading to a light-filled great room with multiple seating areas and access to one of two oversized balconies. Ideal for entertaining, the residence features a formal dining room, wine room, and an open-concept chefs kitchen with premium appliances, a massive island, walk-in pantry, and a sunny breakfast nook. A discreet prep kitchen adds further convenience for catering or keeping the main kitchen spotless during gatherings. The primary suite is a private retreat with a serene sitting area, dual walk-in closets, and spa-like his and hers ensuite. Each bedroom features its own ensuite bath and walk-in closet, offering privacy and comfort for family or guests, or for staffing quarters. Additional highlights include a gym room, a media room, two laundry rooms. Situated just steps from Square One Shopping Centre, transit, fine dining, and cultural landmarks, this one-of-a-kind residence offers unmatched scale, exclusivity, and convenience in Mississauga's most vibrant urban hub. Inclusive of 5 Parking Spots & 2 Lockers. Geothermal Heat Source. Images are Artist's Concepts. Taxes not yet assessed.
Property Details
Interior
Features
Exterior
Features
Parking
Garage spaces 5
Garage type Underground
Other parking spaces 0
Total parking spaces 5
Condo Details
Inclusions
Property History
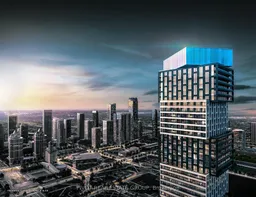 16
16