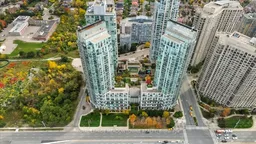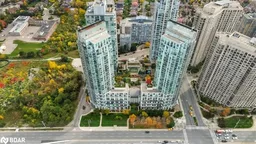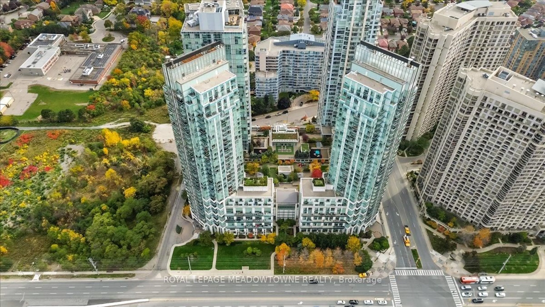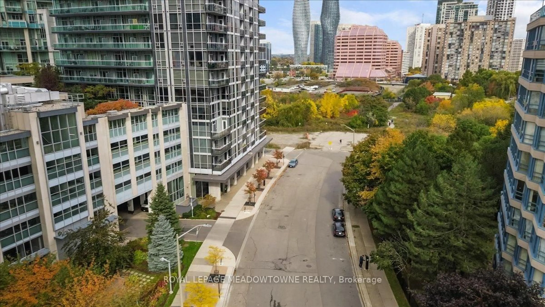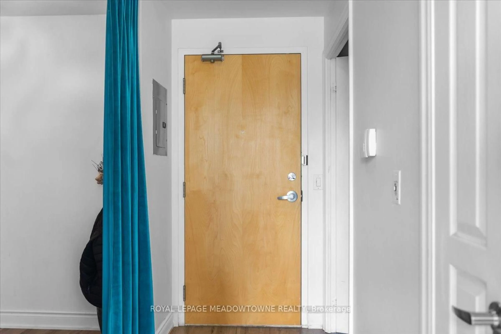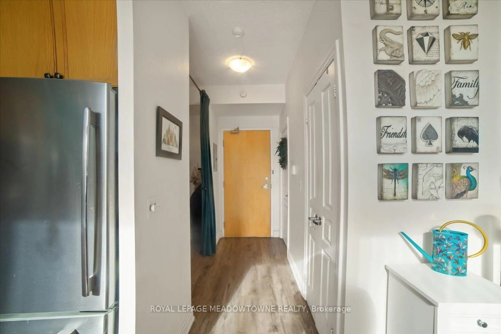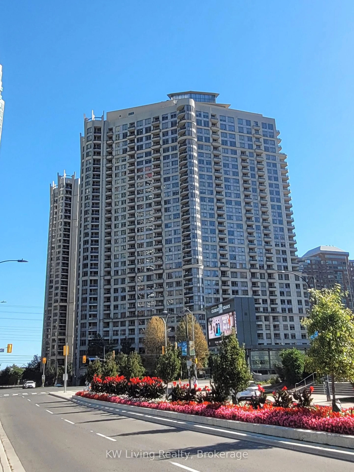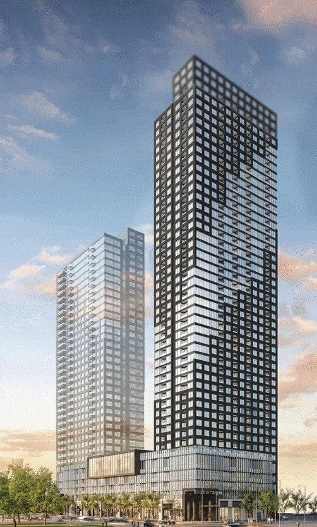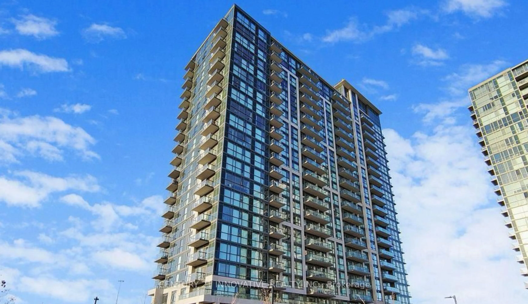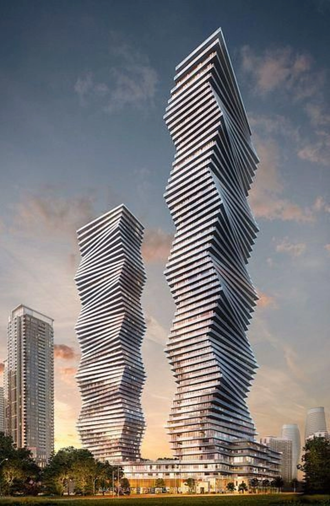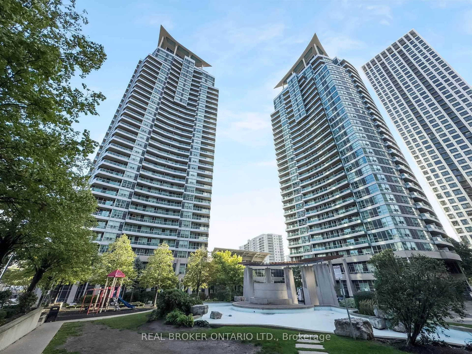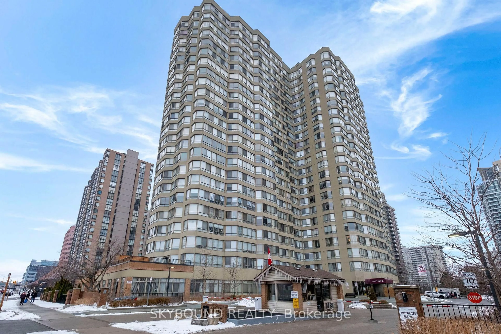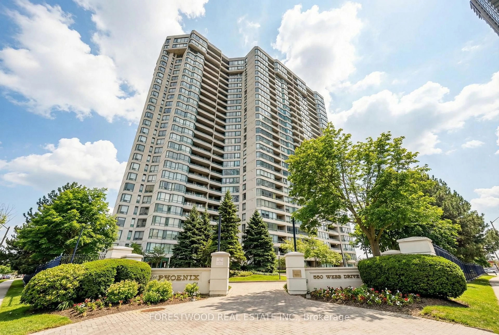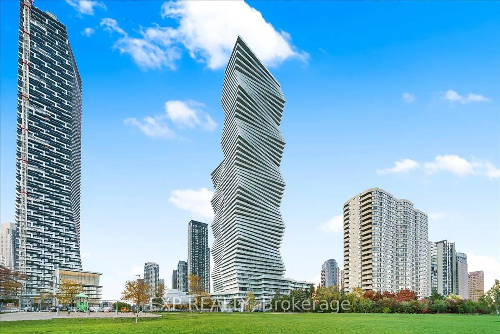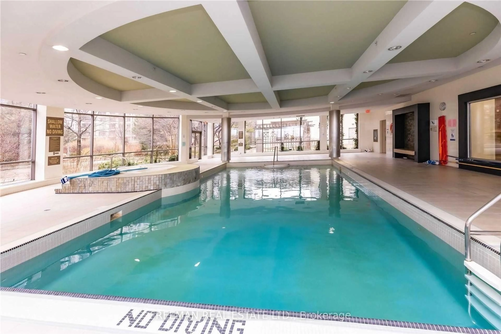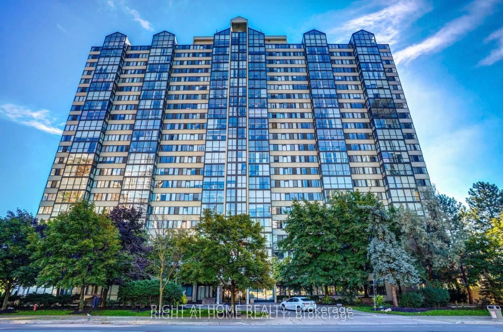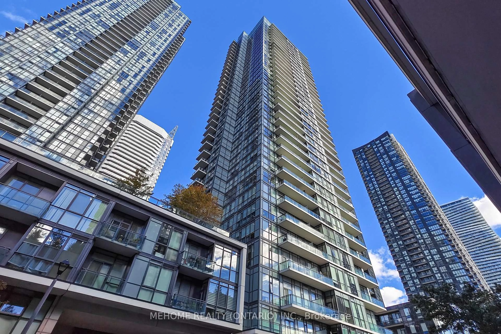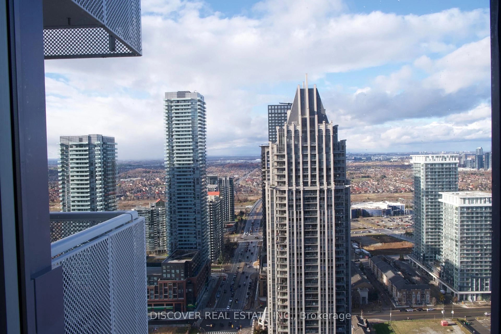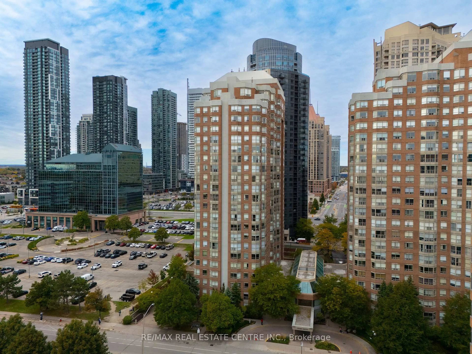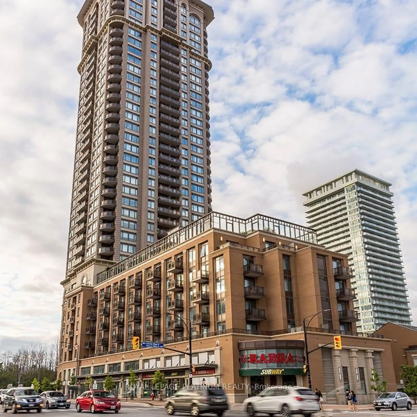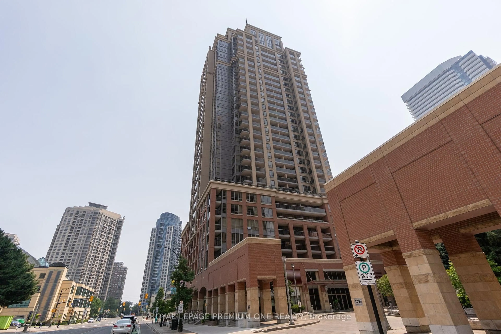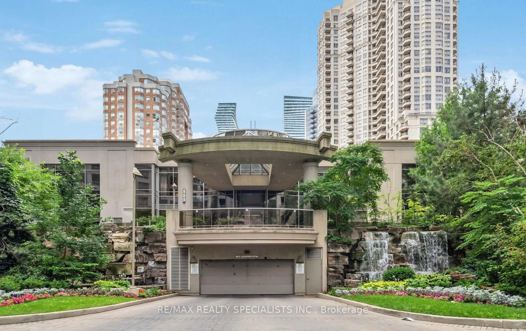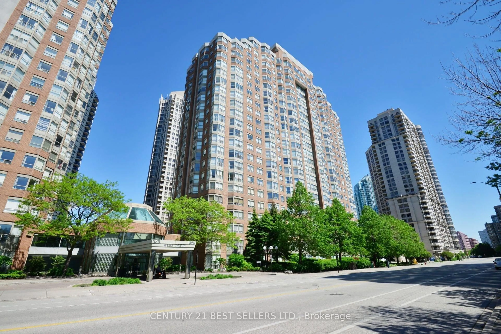220 Burnhamthorpe Rd #914, Mississauga, Ontario L5B 4N4
Contact us about this property
Highlights
Estimated valueThis is the price Wahi expects this property to sell for.
The calculation is powered by our Instant Home Value Estimate, which uses current market and property price trends to estimate your home’s value with a 90% accuracy rate.Not available
Price/Sqft$738/sqft
Monthly cost
Open Calculator
Description
Welcome To This Rarely Offered, Sun-Drenched 1+1 Loft Unit In The Heart Of Mississauga. This Is Not Your Average Condo. Featuring Soaring Ceilings & A Massive Wall Of Floor-To-Ceiling Windows That Flood The Space With Natural Light. The Bright & Airy Open Concept Layout Is Perfect For Entertaining. Spacious Primary Bedroom W/ Ample Closet Space. The Large Den Is A Highly Versatile Room, Easily Used As A 2nd Bedroom, Home Office, Or Nursery. Enjoy Peaceful & Quiet Views Overlooking The Beautifully Landscaped Courtyard, Plus A Bonus Glimpse Of The Lake. LiveIn A True Resort-Style Building With World-Class Amenities: 24Hr Concierge, Indoor Pool, Hot Tub, Sauna, State-Of-The-Art Gym, Yoga Studio, Party Room, Theatre, Games/Billiards Room, Guest Suites & Outdoor BBQ Terrace. AAA Location! Steps To Square One, Celebration Square, Central Library, Sheridan College, Restaurants, & MiWay Transit. Minutes To The Future Hurontario LRT &Easy Access To Hwys 403, 401, & QEW. A Must-See!
Property Details
Interior
Features
Main Floor
Family
2.82 x 5.03Kitchen
2.35 x 3.06Breakfast
2.34 x 2.56Office
2.35 x 2.45Combined W/Br
Exterior
Features
Parking
Garage spaces 1
Garage type Underground
Other parking spaces 0
Total parking spaces 1
Condo Details
Inclusions
Property History
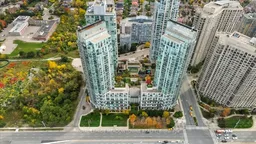 50
50