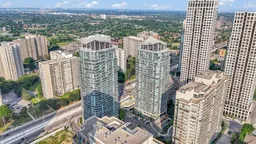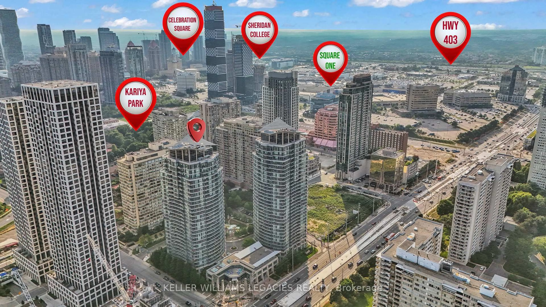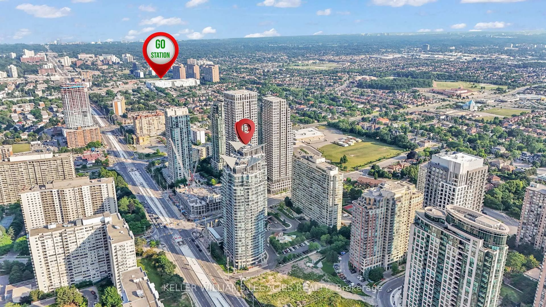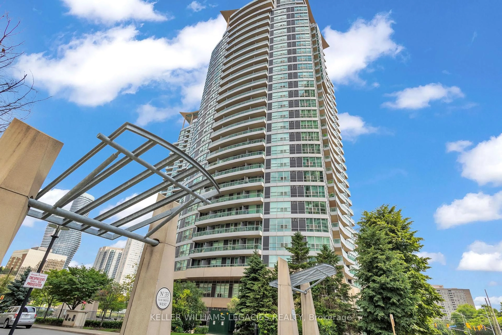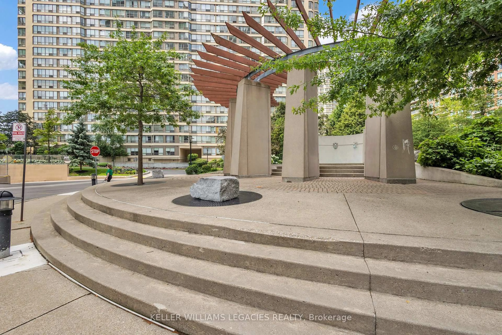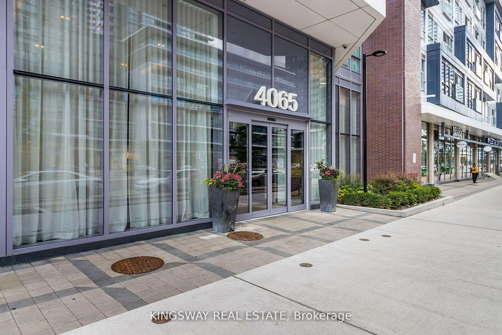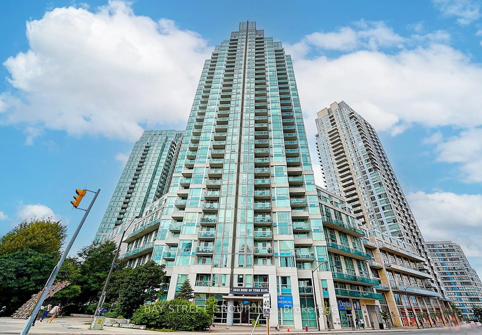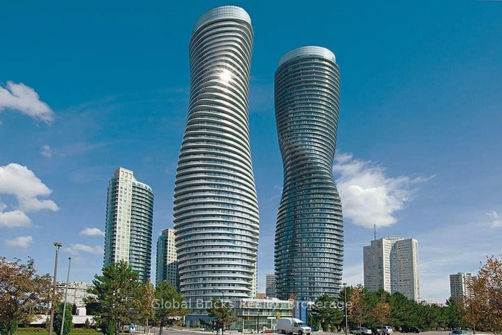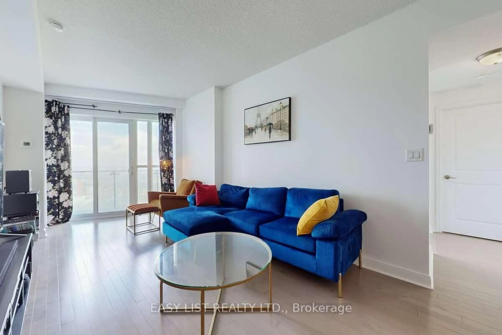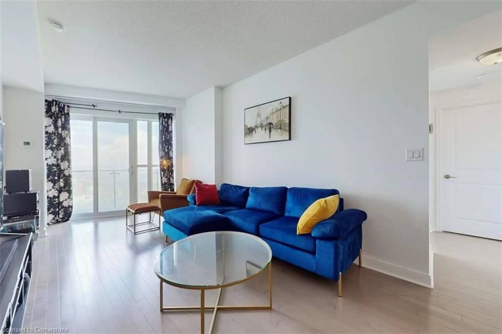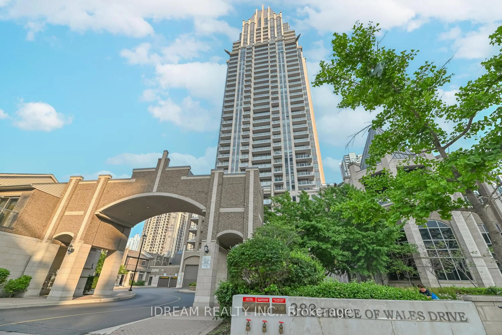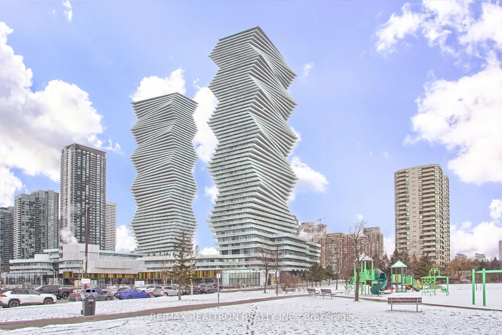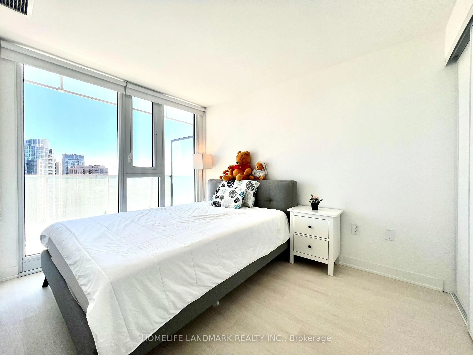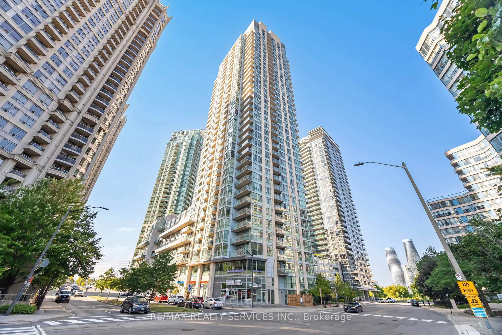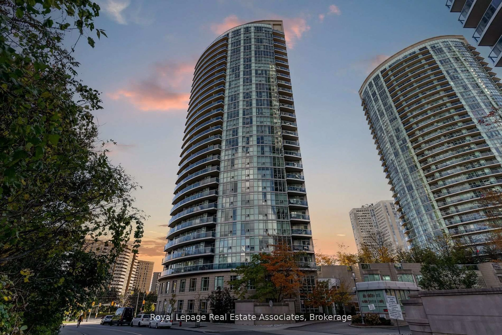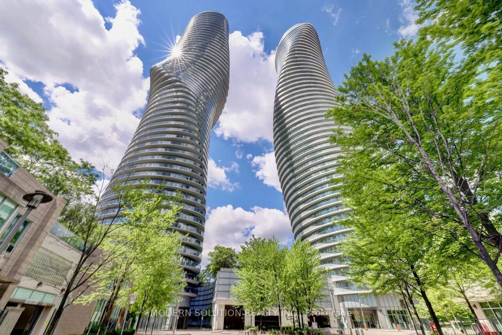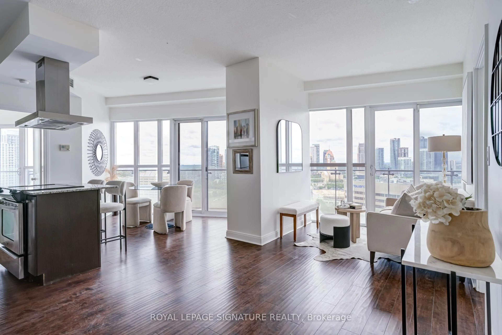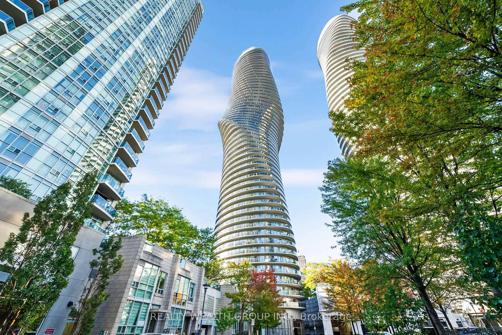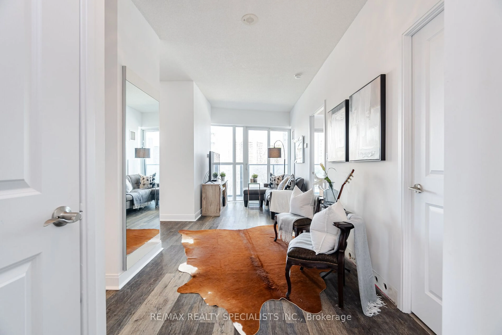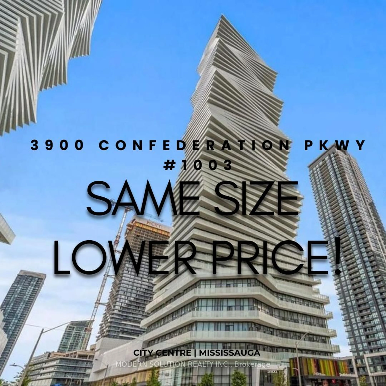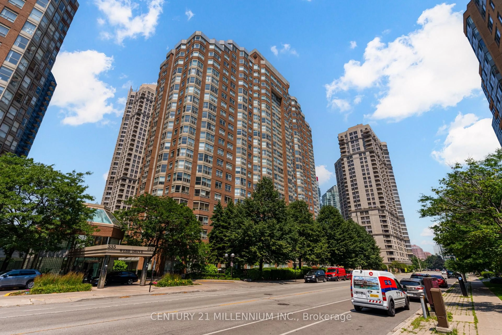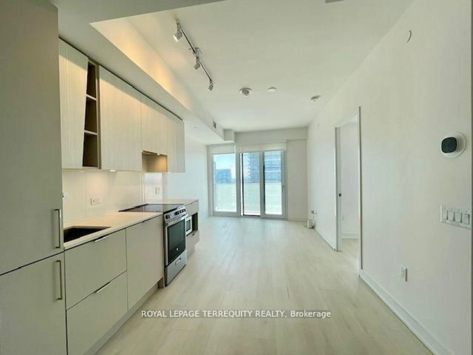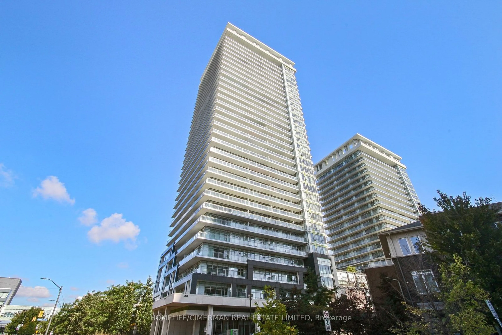33 Elm Dr #2013, Mississauga, Ontario L5B 4L2
Contact us about this property
Highlights
Estimated valueThis is the price Wahi expects this property to sell for.
The calculation is powered by our Instant Home Value Estimate, which uses current market and property price trends to estimate your home’s value with a 90% accuracy rate.Not available
Price/Sqft$695/sqft
Monthly cost
Open Calculator

Curious about what homes are selling for in this area?
Get a report on comparable homes with helpful insights and trends.
+59
Properties sold*
$560K
Median sold price*
*Based on last 30 days
Description
Bright & Spacious 1+1 Bedroom, 2-Bath Condo in the Heart of Mississauga!**Experience stylish, maintenance-free living just steps from Square One, Celebration Square, Kariya Park, groceries, dining, and the future Hurontario LRT. ***Perfect for first-time buyers, downsizers, or investors, this well-maintained suite offers Exceptional Unobstructed Views of the Lake and Horizon and Unbeatable Convenience.***Inside, you'll find a sun-filled open-concept layout with floor-to-ceiling windows. ***The modern kitchen features granite counters, a double sink, and breakfast bar seating ideal for casual meals or entertaining. ***The living area opens to a generous balcony, perfect for morning coffee or evening relaxation. ***The primary bedroom boasts a large closet and a private 4-piece ensuite. The versatile den (open concept) works perfectly as a home office, reading nook, or guest space. ***A second 3-piece bathroom adds flexibility for guests or shared living. ***Enjoy in-suite laundry, underground parking, and a storage locker. ***Resort-inspired amenities include indoor/outdoor pools, gym, yoga studio, sauna, steam rooms, theatre, party room, games room, playground, and 24-hr security. ****Low maintenance fees include heat, water, parking, building insurance, and all amenities, offering worry-free living in one of Mississauga's most vibrant communities. ****Don't miss this one, come see it and fall in love!
Property Details
Interior
Features
Main Floor
Den
2.44 x 2.0Family Size Kitchen / Laminate / Formal Rm
Living
6.9 x 2.78Combined W/Dining / hardwood floor / W/O To Balcony
Dining
6.9 x 2.78Combined W/Living / hardwood floor / Open Concept
Kitchen
2.44 x 1.81Open Concept / Ceramic Floor / Granite Counter
Exterior
Features
Parking
Garage spaces 1
Garage type Underground
Other parking spaces 0
Total parking spaces 1
Condo Details
Amenities
Guest Suites, Gym, Indoor Pool, Outdoor Pool, Visitor Parking, Party/Meeting Room
Inclusions
Property History
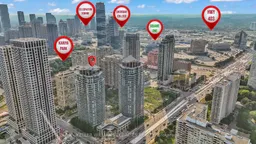 38
38