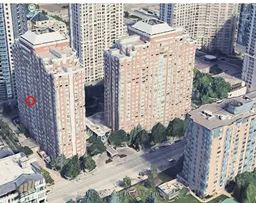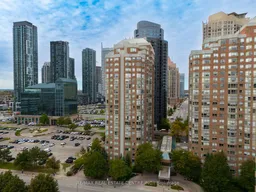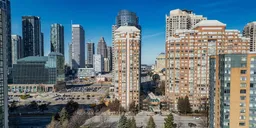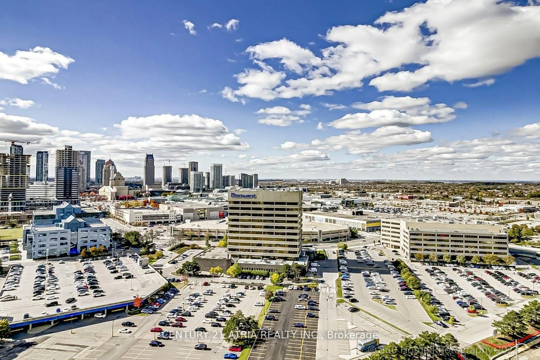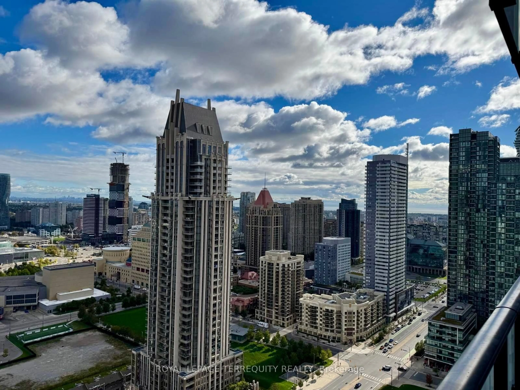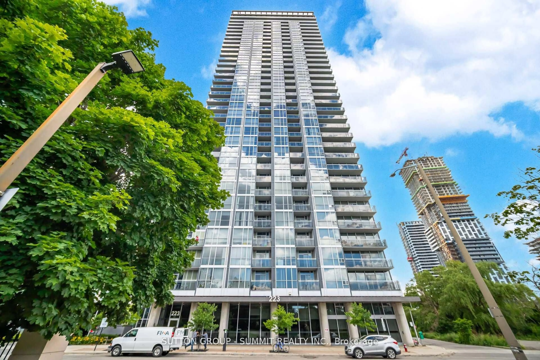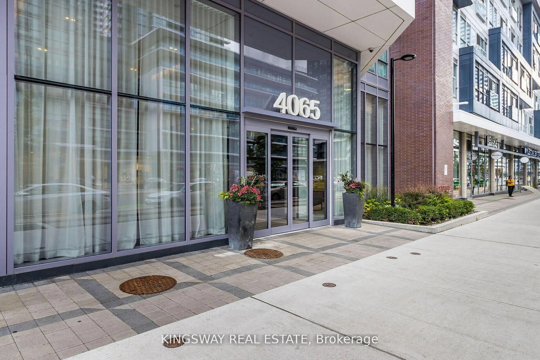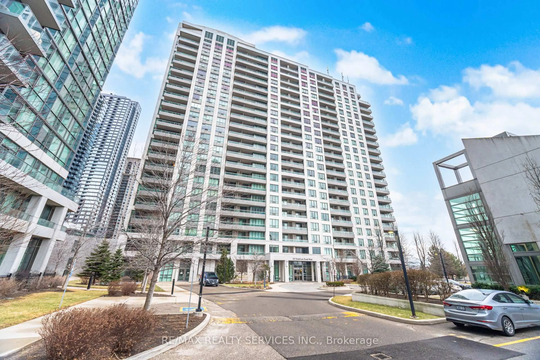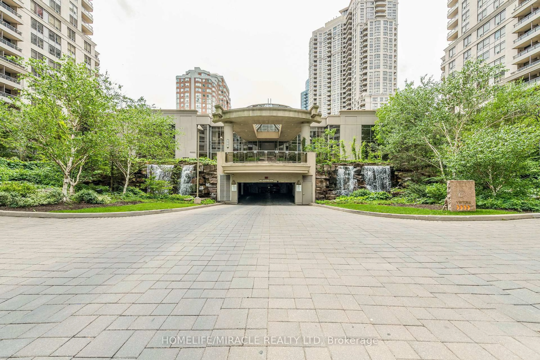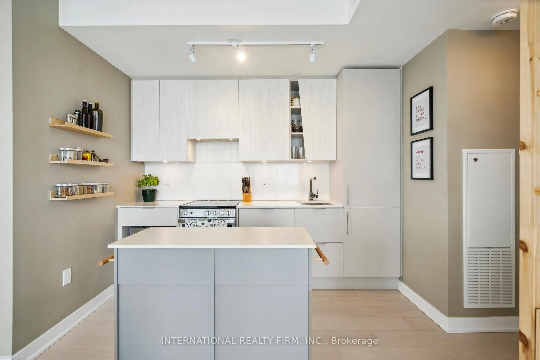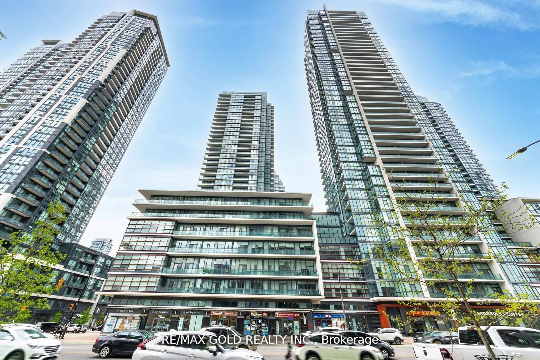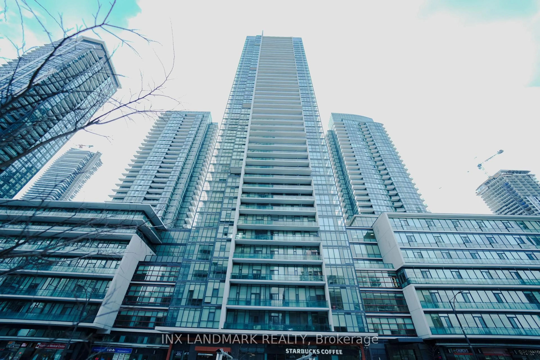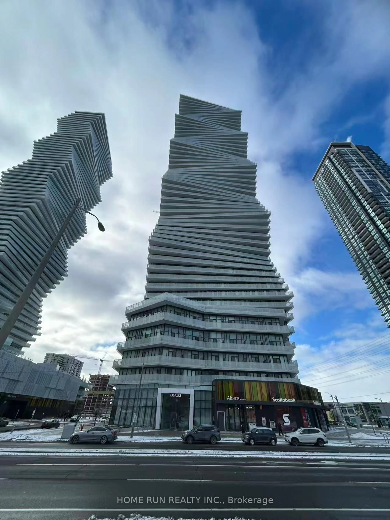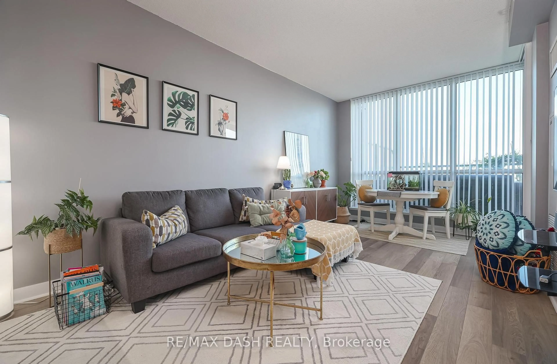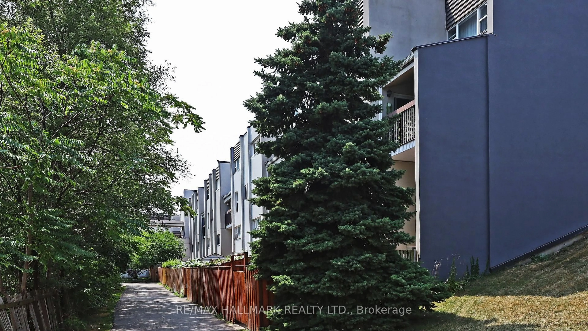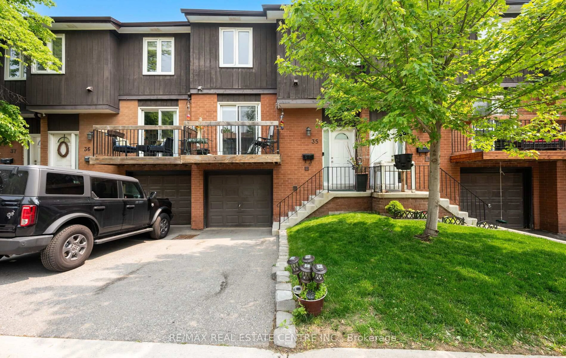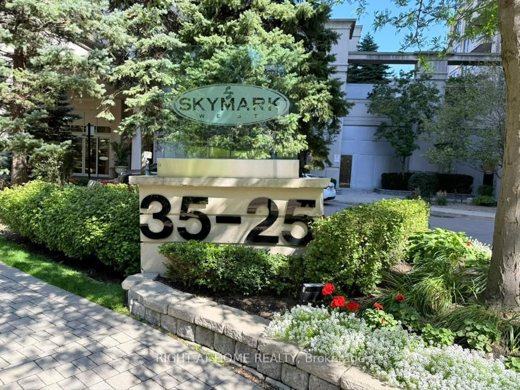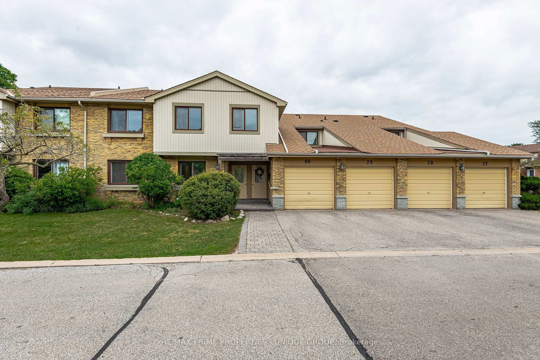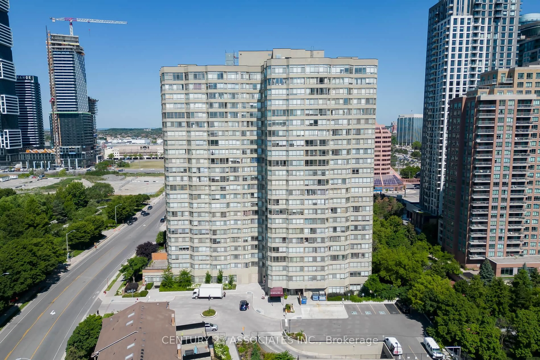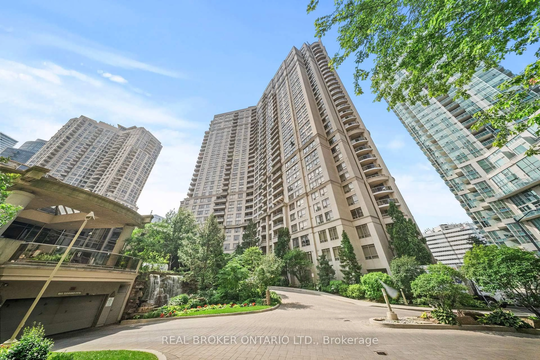Offers Anytime ! Welcome to this **Very Spacious** Low Maintenance Fee, Well Maintained Condo Apartment consisting of 2 Huge Bedrooms + Den (Can be Used As an Office or Kids Room) along with 2 Full Bathrooms. The Condo has an Excellent Function Layout which Complements the Huge Windows that Bring in Ample Natural Light. Boasting a rarely Offered Split Bedroom Layout. This Residence features a Spacious Ensuite With a Walk-in Closet and 4pc Ensuite. An Excellent Opportunity for both First-time Homebuyers And Investors. This Gem is Conveniently situated In the Heart of Downtown Mississauga with in Walking Distance to the Very Popular Square One Shopping Mall, Living Art Centre, Main Library, Go Transit, Bus Terminal, YMCA, Celebration Square, Sheridan College, and the Upcoming Most Awaited Light Street Train (LRT). Close to all Major Highways. Extremely Clean Well Managed Building With Tons Of Amenities To Spoil You Such As Indoor pool, Sauna and Hot Tub, Tennis And Squash Courts, Exercise/Gym Room and A party Room. ***Maintenance Fees Includes: Central AC, Heat, Water & Parking.24-Hour Concierge, Indoor Pool, Sauna, Gym, Tennis Court, Indoor Squash Free underground & Visitor Parking.
Inclusions: Maintenance Fees includes: Central AC, Heat, Water & Parking. **Fabulous Amenities Including: 24-Hour Concierge, Indoor Pool, Sauna, Gym, Tennis Court,, Indoor Squash Court, Party Hall, Free underground Visitor Parking, Applicances Include: Stove, Dishwasher, Fridge, Key Fobs, All Light Fixtures
