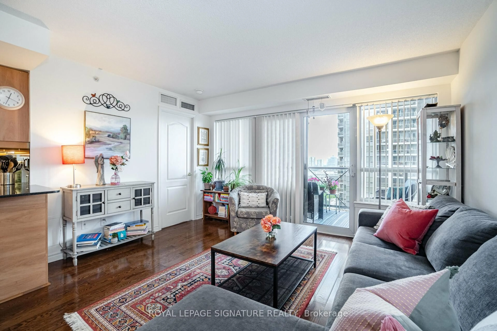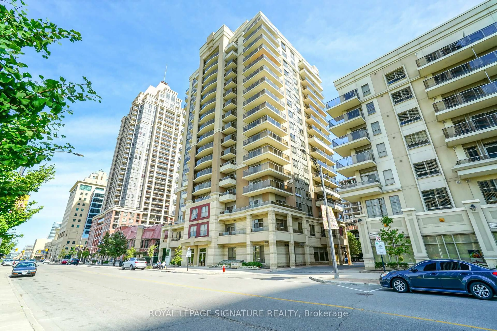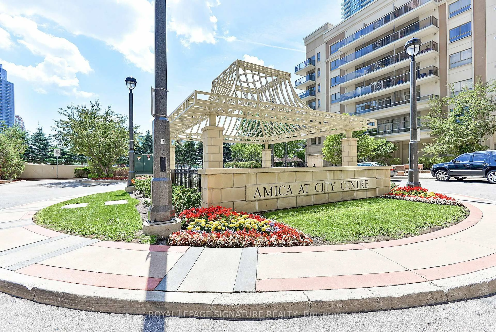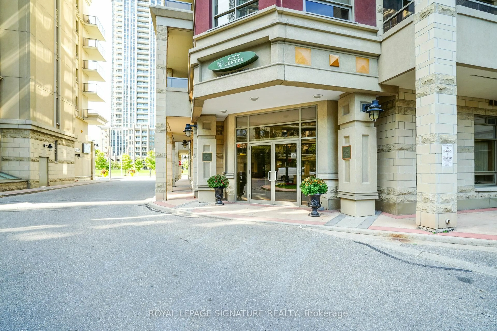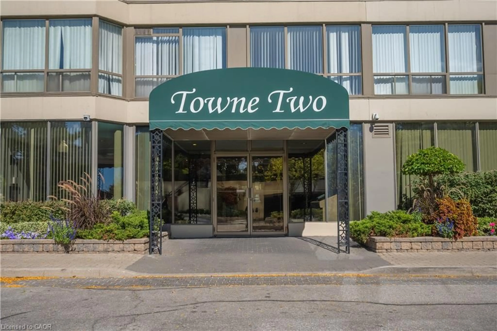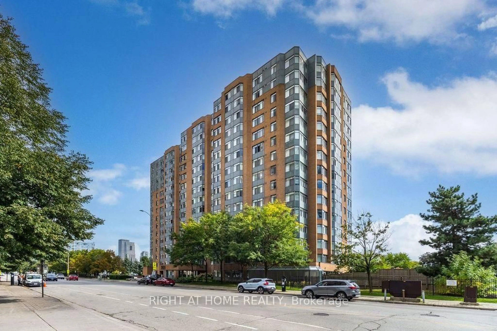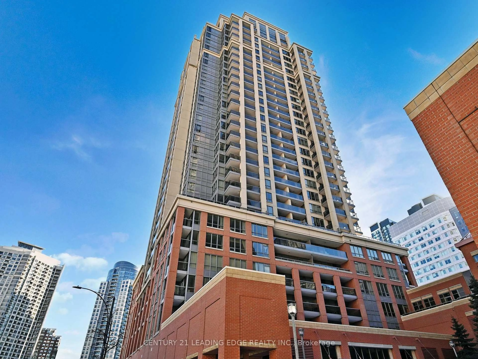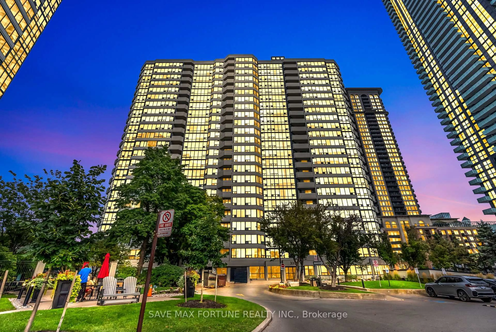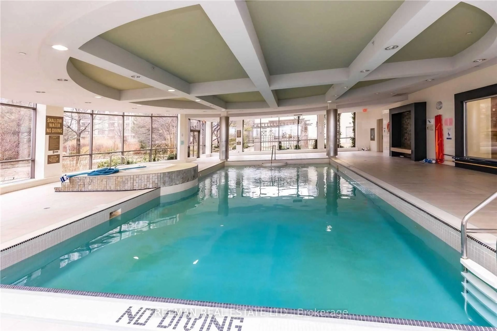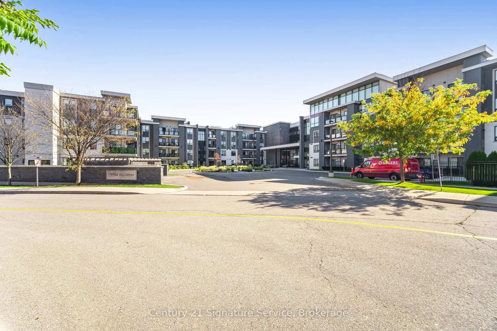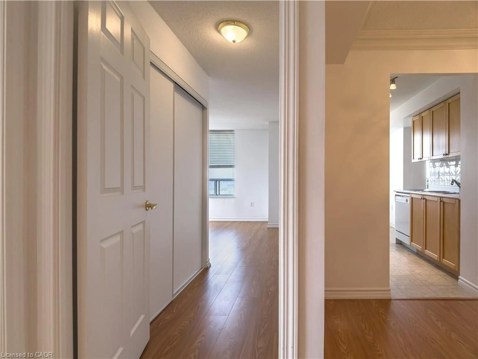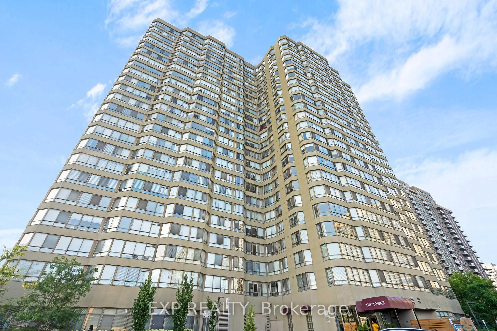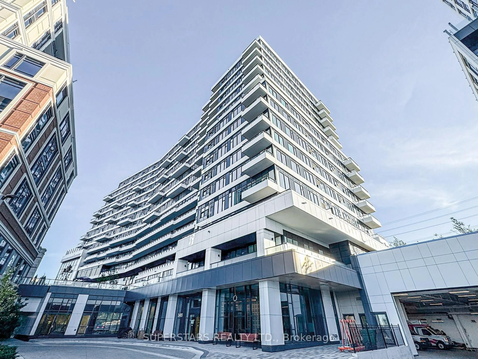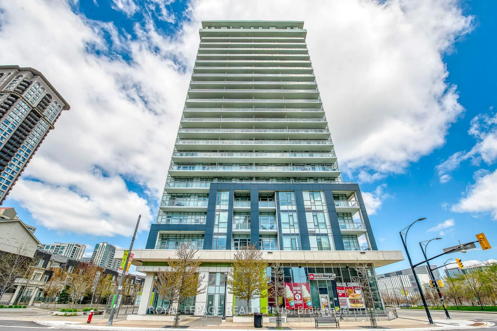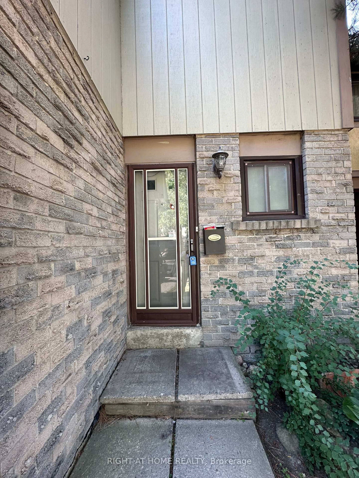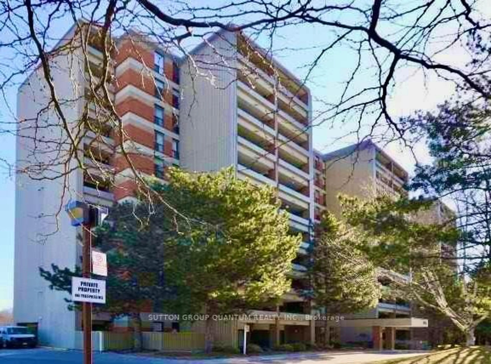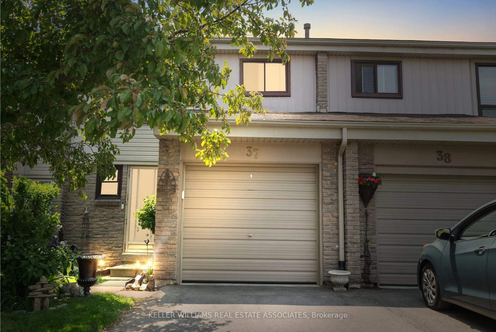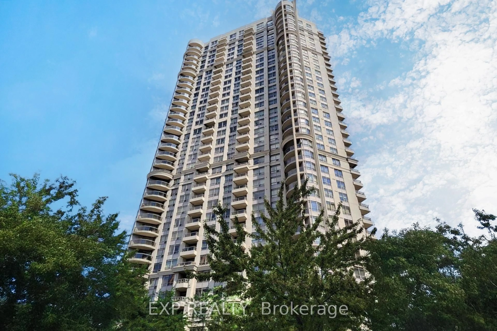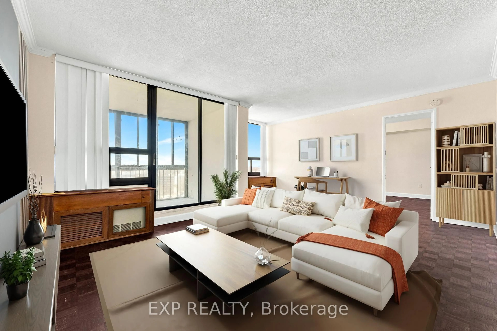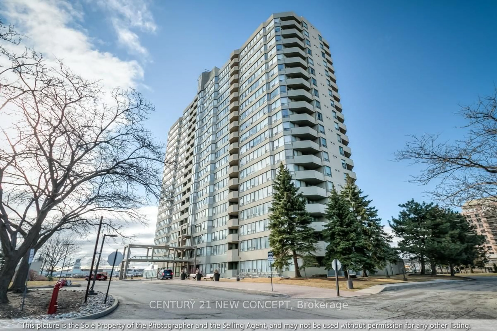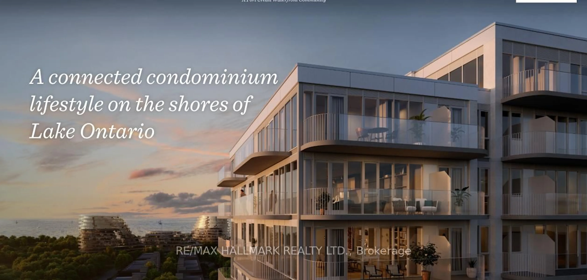350 Princess Royal Dr #1508, Mississauga, Ontario L5B 4N1
Contact us about this property
Highlights
Estimated valueThis is the price Wahi expects this property to sell for.
The calculation is powered by our Instant Home Value Estimate, which uses current market and property price trends to estimate your home’s value with a 90% accuracy rate.Not available
Price/Sqft$548/sqft
Monthly cost
Open Calculator

Curious about what homes are selling for in this area?
Get a report on comparable homes with helpful insights and trends.
+38
Properties sold*
$560K
Median sold price*
*Based on last 30 days
Description
Bright and spacious suite offering over 900 sq. ft. of thoughtfully designed living space comparable to many 2-bedroom layouts. The open floor plan includes a large den that can easily serve as a guest bedroom, home office, or hobby space, giving you flexibility to suit your lifestyle. Finishes include rich hardwood flooring, stone tile, and a well-appointed kitchen with generous counter space. The unit offers two full bathrooms, providing comfort and convenience. Private balcony with scenic views and stunning sunrises. Amica at City Centre offers an impressive array of resort-style amenities, including a home theatre, media and games rooms, indoor pool, fitness facilities, beauty salon, and an English-style pub. Residents also enjoy the peace of mind of a well-maintained building with excellent services. *Maintenance fees include heating and air conditioning*. Ideally located in the heart of Mississauga, you'll be just steps from Square One Shopping Centre, the bus terminal, Central Library, and the Living Arts Centre. Everything you need-shopping, dining, entertainment, and transit-is right at your doorstep.
Property Details
Interior
Features
Main Floor
Den
2.92 x 2.9Hardwood Floor
Bathroom
2.48 x 1.544 Pc Ensuite
Kitchen
3.09 x 2.4Backsplash / O/Looks Dining / Breakfast Bar
Dining
3.23 x 1.99Open Concept / hardwood floor / Combined W/Living
Exterior
Features
Parking
Garage spaces 1
Garage type Underground
Other parking spaces 0
Total parking spaces 1
Condo Details
Amenities
Concierge, Exercise Room, Games Room, Guest Suites, Gym, Indoor Pool
Inclusions
Property History
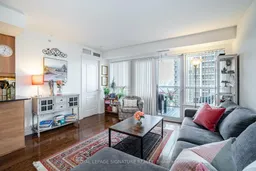 36
36