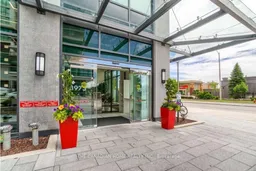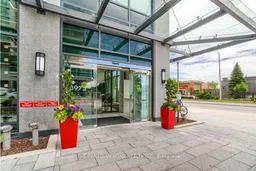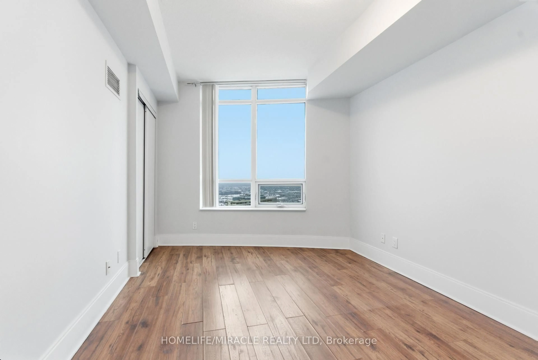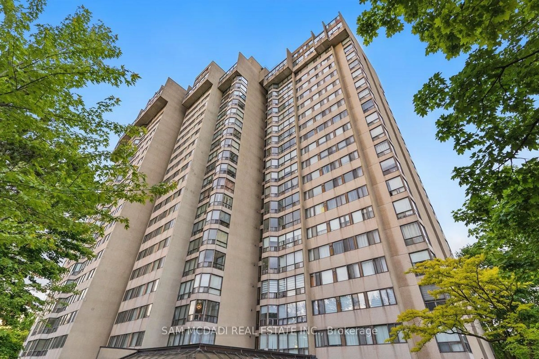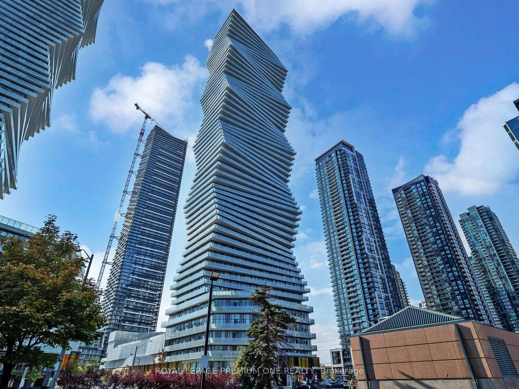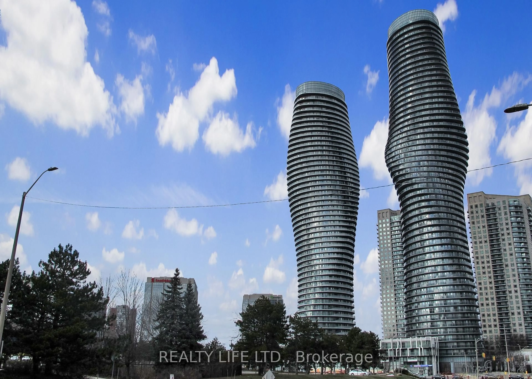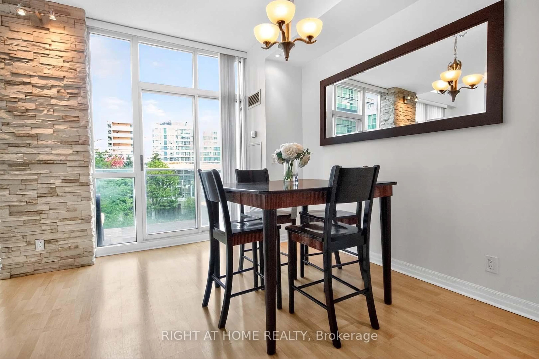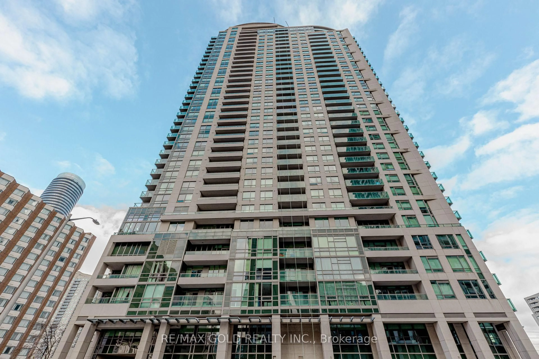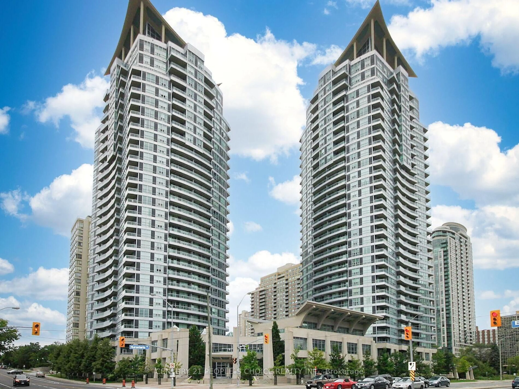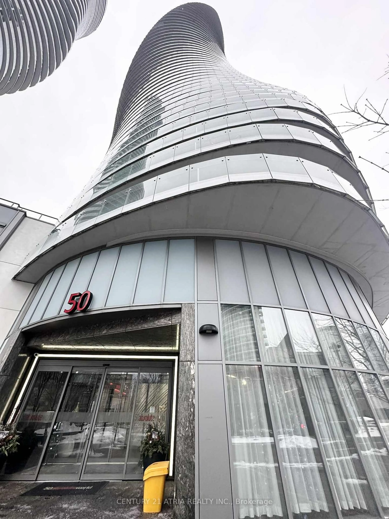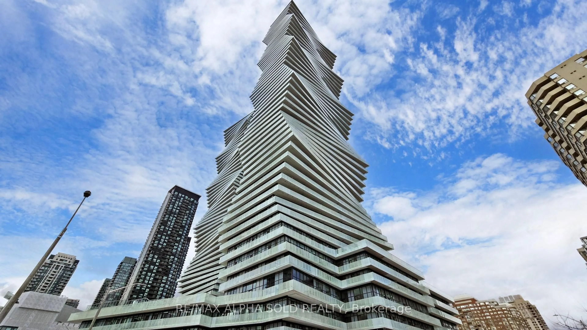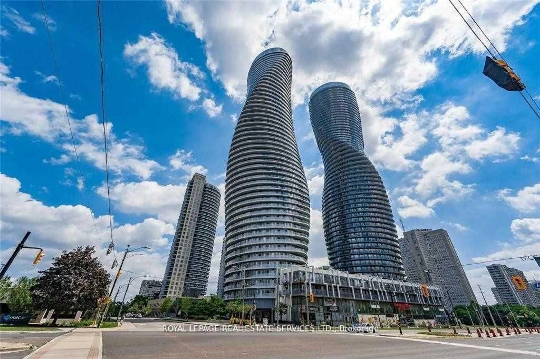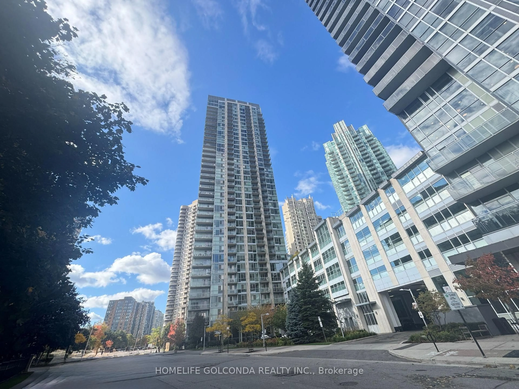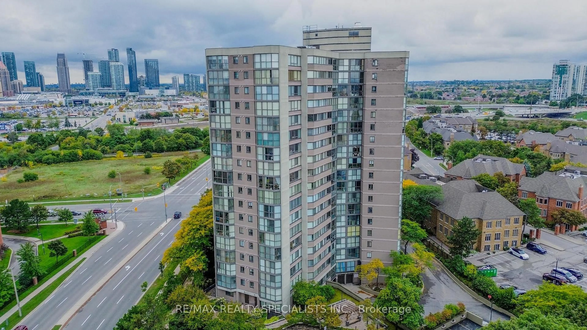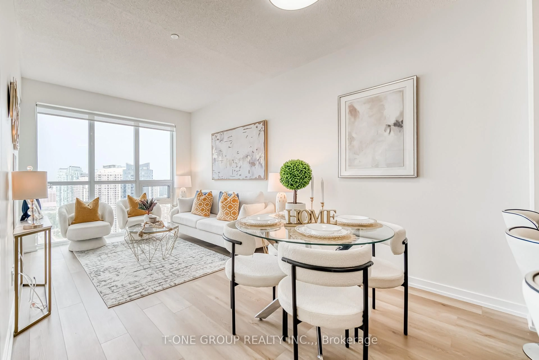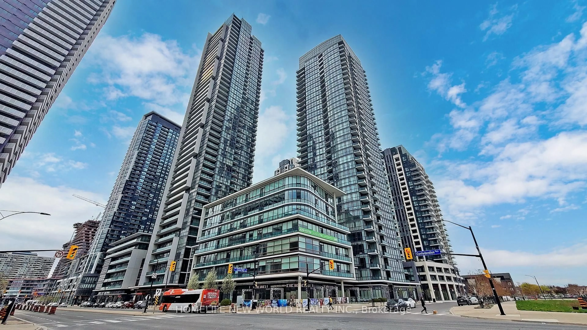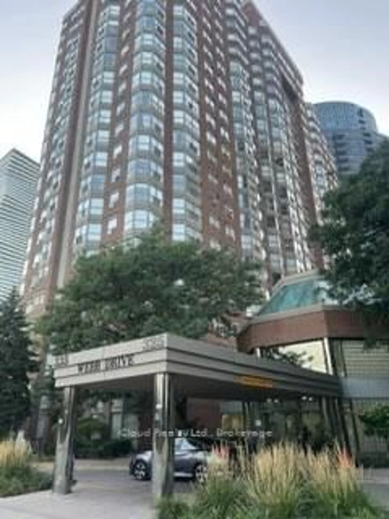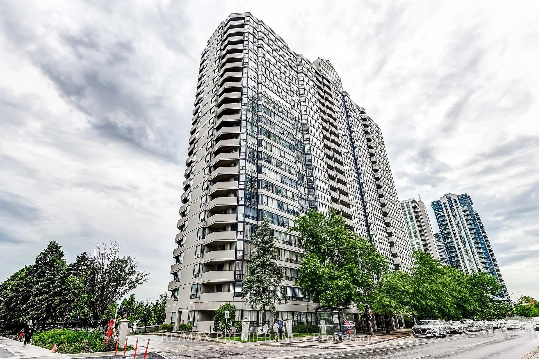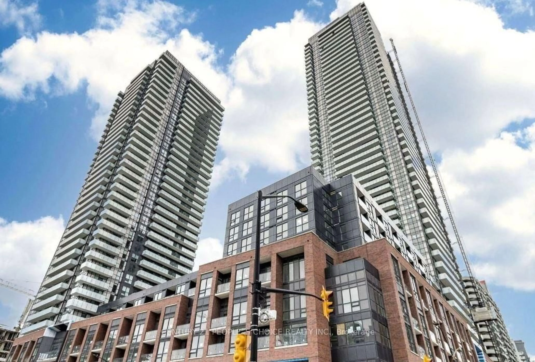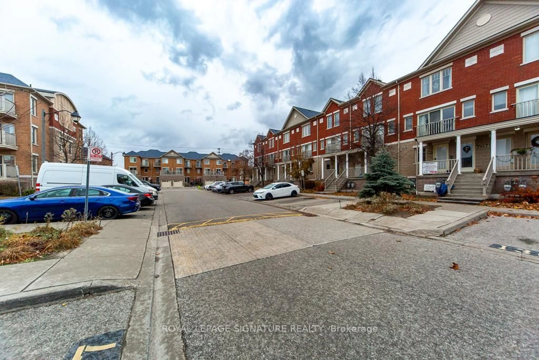LOCATION ..LOCATION : Welcome to 3975 Grand Park Drive Unit 2810, where comfort meets convenience. Pinnacle Grand Park 2 Is All About Style And Grace and is located in the Heart of Mississauga City Centre. This Stunning and Spacious condo boasts a spacious 1 Bedroom plus Den with an Open concept layout. The Den Could Be An Additional Bedroom Or Private office. Spacious primary bedroom with floor to ceiling windows, his/hers mirrored closets and with a 3pc ensuite washroom with 2 entrances. Modern kitchen with Stainless steel appliances, Granite counter tops , Tall kitchen cabinets and tile flooring with breakfast bar. Designed for comfort and style, this unit with 9 feet high ceilings boasts an open-concept layout filled with natural light from expansive floor-to-ceiling windows. Excellent Location And Walk Score ! Just walk to Grocery Stores, Staples, Food Court, Fitness Centre, Winners etc...Walking Distance To Square One Shopping Mall, Central Library, The Ymca, Celebration Square, Living Arts centre, Shops, Restaurants, GO Station & Public Transport. Minutes To highway 403, QEW. A well-managed building boasting excellent amenities, including an indoor pool with outdoor summer access, a well-equipped gym with a Pilates/yoga room, a theatre room, a games room, a party room, a business centre and guest suites. Residents also enjoy 24-hour concierge services and on-site property management. New EV charging station for residents, saltwater pool, gym theatre room, party room, outdoor terrace w/ BBQ and much more.
Inclusions: S/S Fridge, Stove, Built in Microwave, Dishwasher, Washer, Dryer, All Electrical & Light Fittings, Window Coverings
