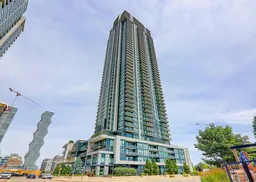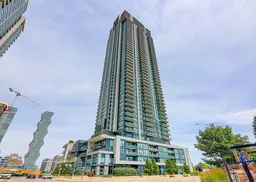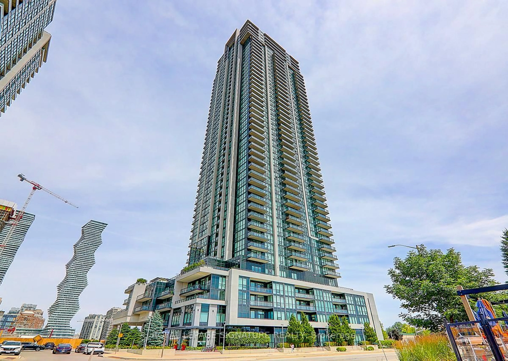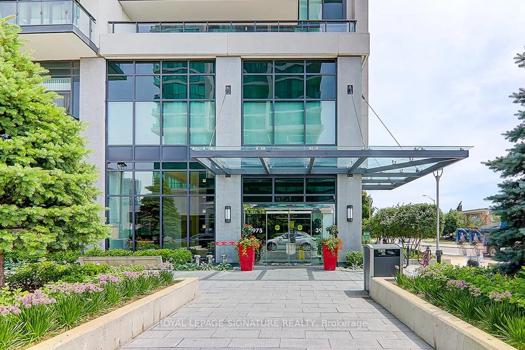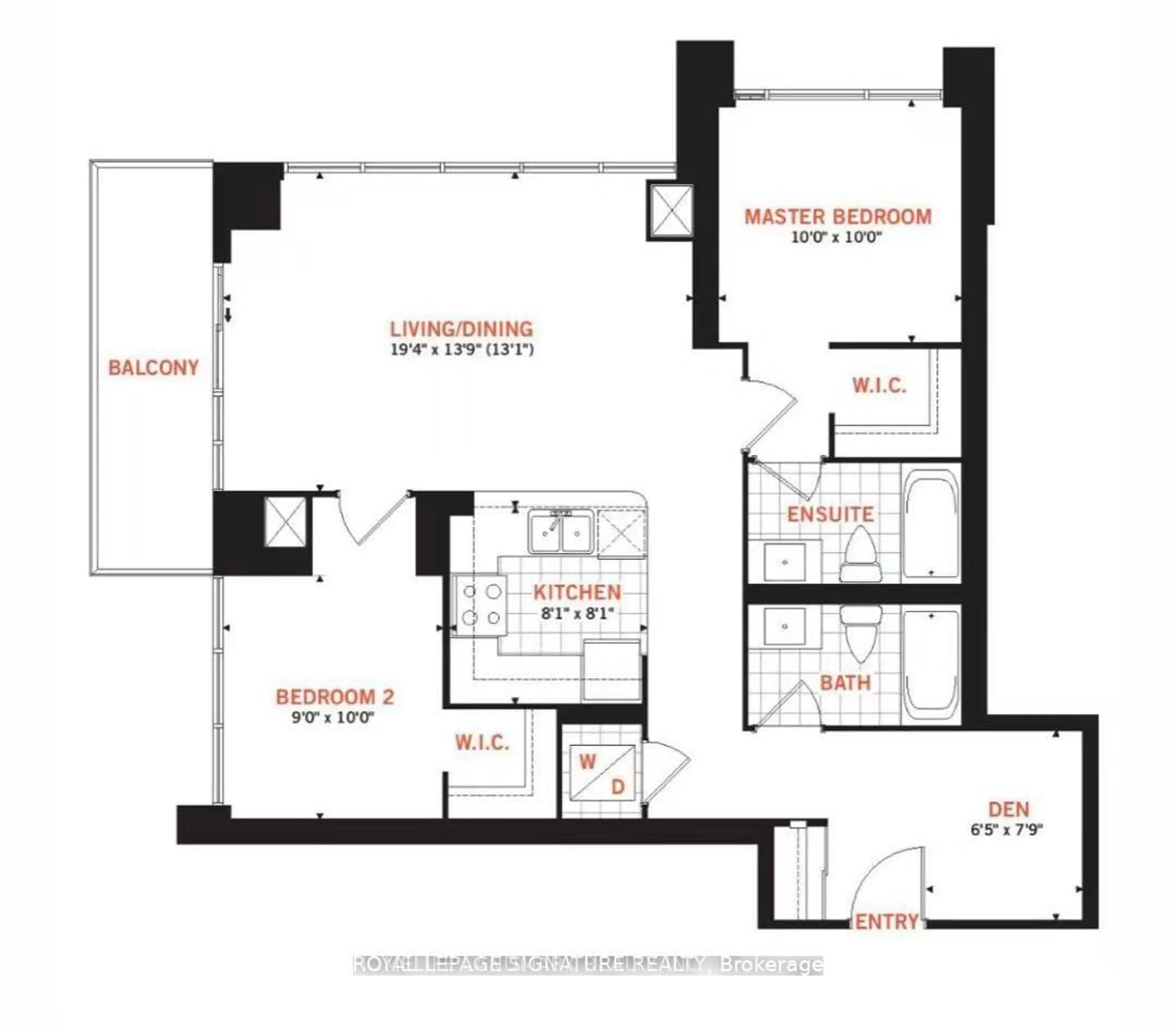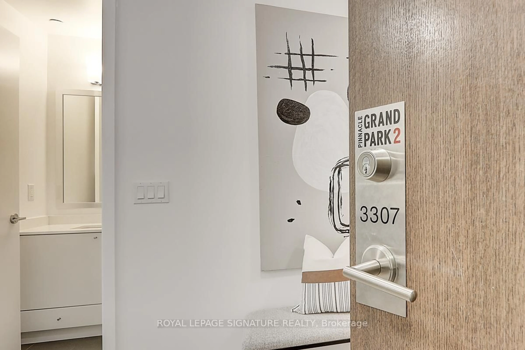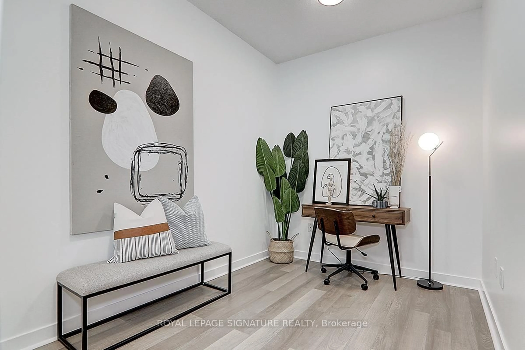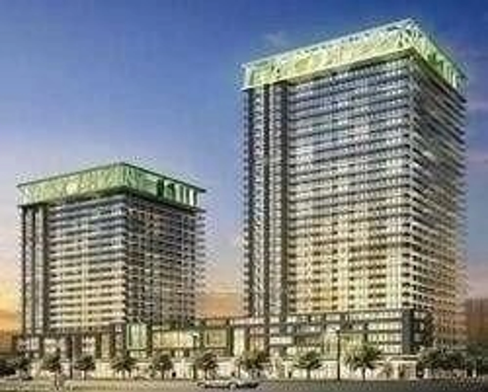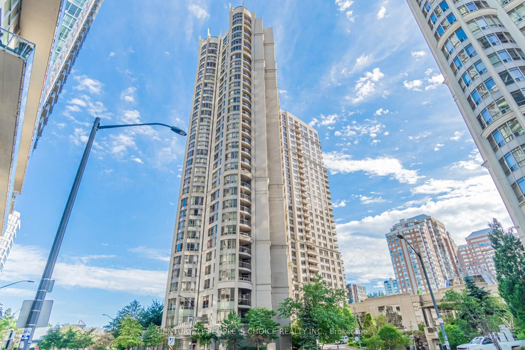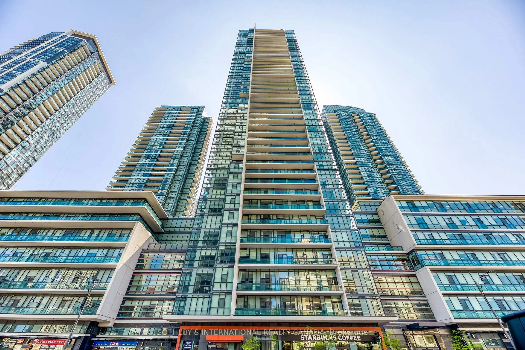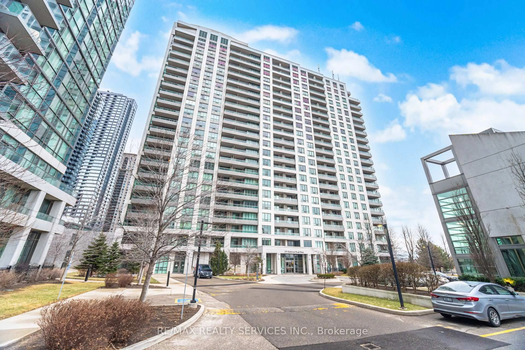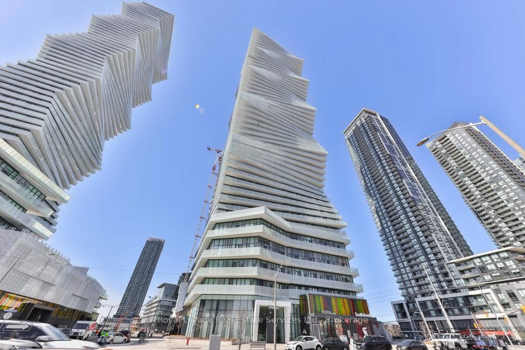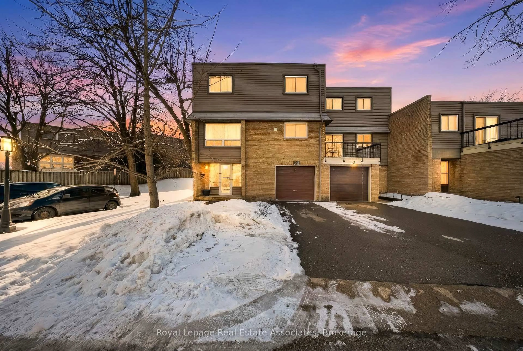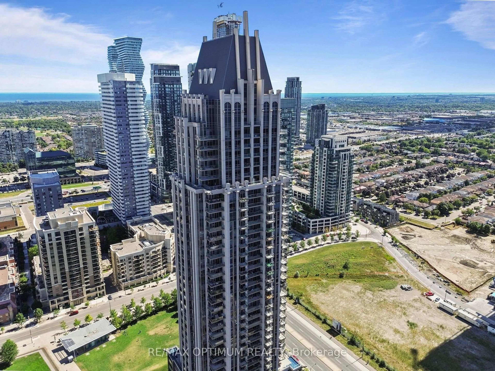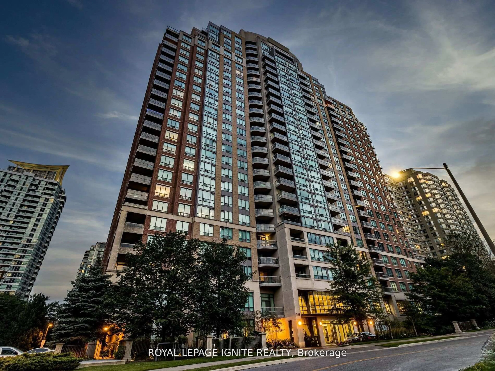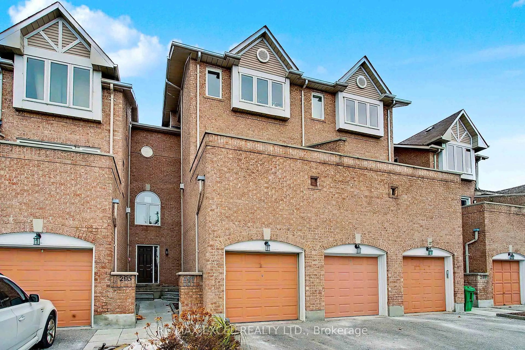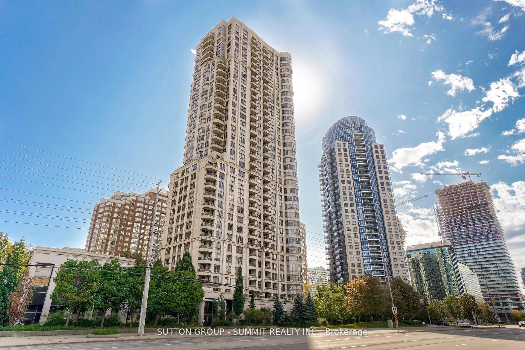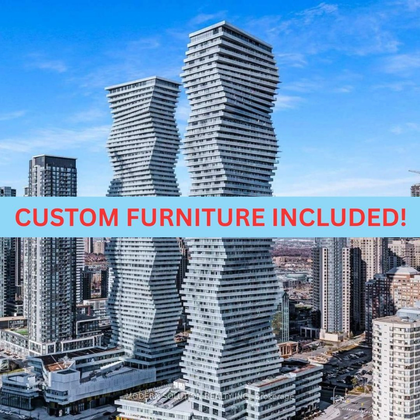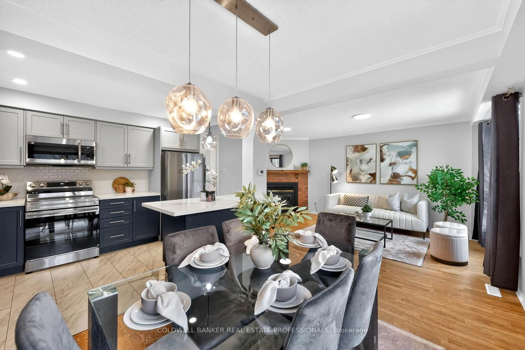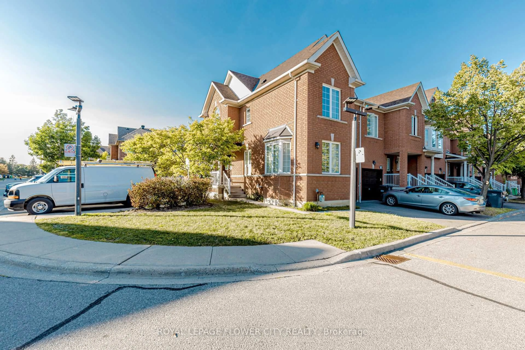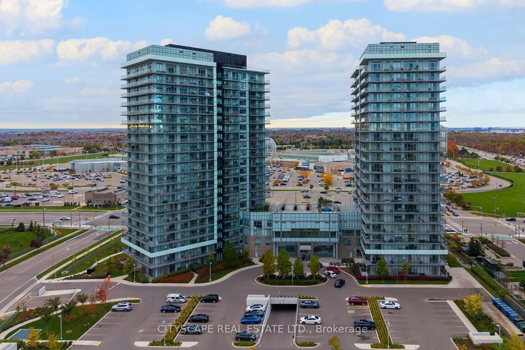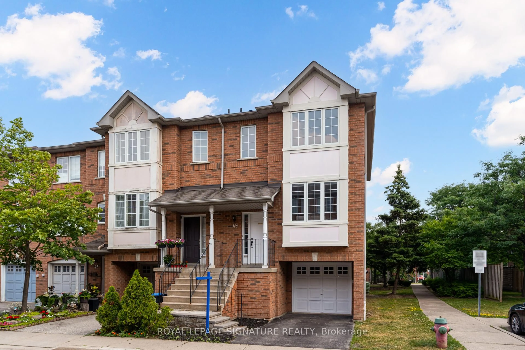3975 Grand Park Dr #3307, Mississauga, Ontario L5B 4M6
Contact us about this property
Highlights
Estimated valueThis is the price Wahi expects this property to sell for.
The calculation is powered by our Instant Home Value Estimate, which uses current market and property price trends to estimate your home’s value with a 90% accuracy rate.Not available
Price/Sqft$739/sqft
Monthly cost
Open Calculator
Description
Spacious and sun-filled 2-Bedroom + Den corner unit with parking and locker in the sought-after Grand Park Condos - located conveniently just off of Burnhamthorpe Road in Mississauga's city centre. This freshly painted unit offers approximately 1,000-sf of living space with 9-ft ceilings, a spacious kitchen featuring full-size S/S appliances and island with breakfast bar, and beautiful brand-new modern light fixtures in the living room. Enjoy unobstructed northwest city views during the day and bright city light at night. The building offer fantastic amenities which include an exercise room, indoor pool, guest suites, and party and dining rooms, plus an outdoor terrace with BBQ and more. An incredibly convenient location with everything at your doorstep! Steps, literally, to transit, parks, Shoppers, Winners, Starbucks, restaurants, and T&T Supermarket. Just minutes to Square One Shopping Centre, Whole Foods, University of Toronto Mississauga, Sheridan College, libraries, Celebration Square, YMCA,Living Arts Centre, GO Transit, and Highways 401/403/QEW. A versatile unit suitable for first-time buyers and investors. Be a part of this vibrant community!
Property Details
Interior
Features
Flat Floor
Kitchen
2.47 x 2.47Stainless Steel Appl / Centre Island / Double Sink
Primary
3.05 x 3.054 Pc Ensuite / W/I Closet / Laminate
Living
5.91 x 4.25Window Flr to Ceil / W/O To Balcony / Laminate
Den
1.98 x 2.41Open Concept / Laminate
Exterior
Features
Parking
Garage spaces 1
Garage type Underground
Other parking spaces 0
Total parking spaces 1
Condo Details
Amenities
Concierge, Exercise Room, Indoor Pool, Rooftop Deck/Garden, Sauna, Visitor Parking
Inclusions
Property History
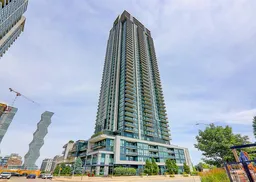 50
50