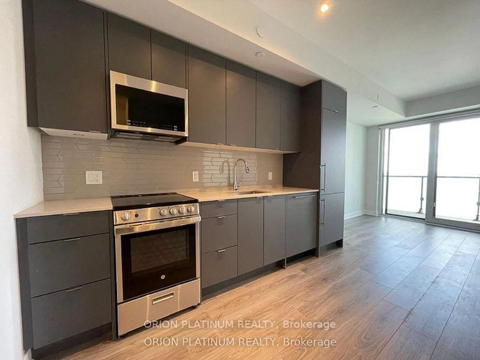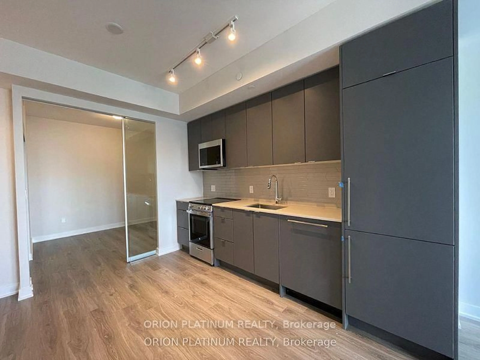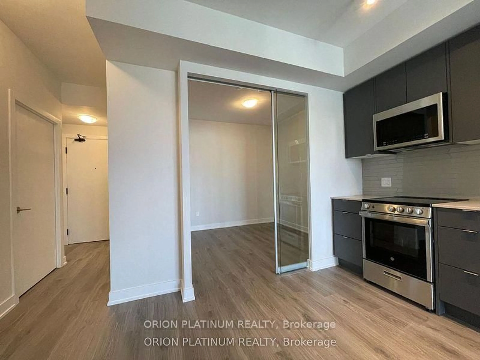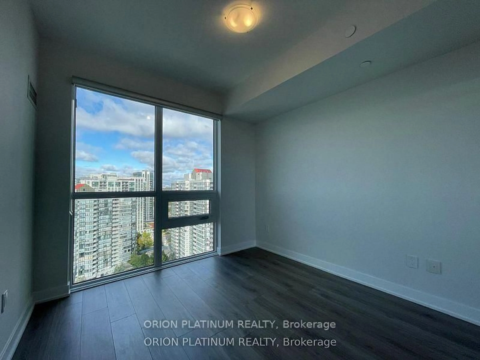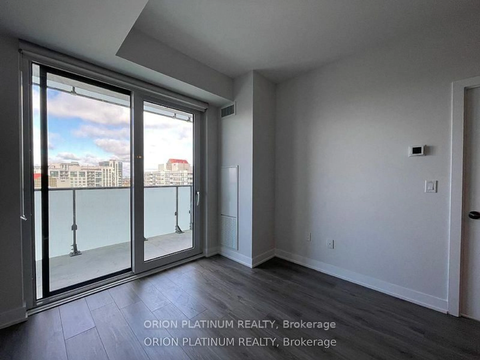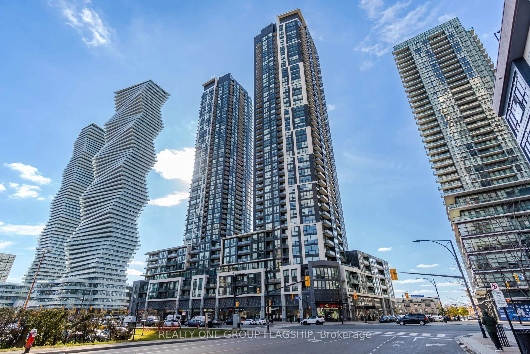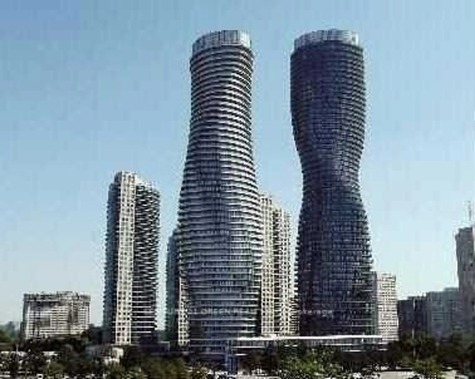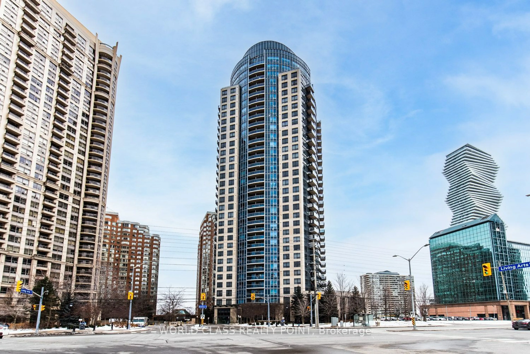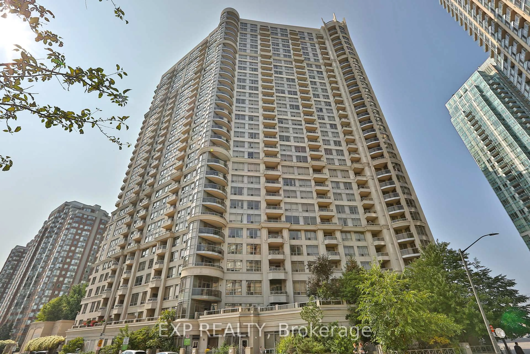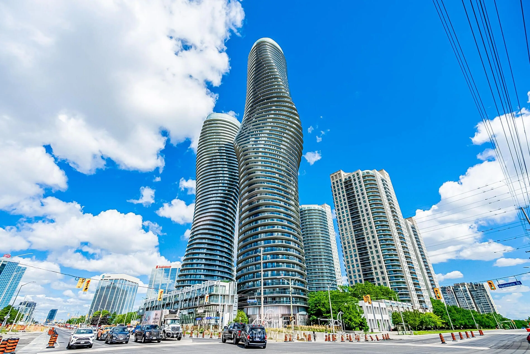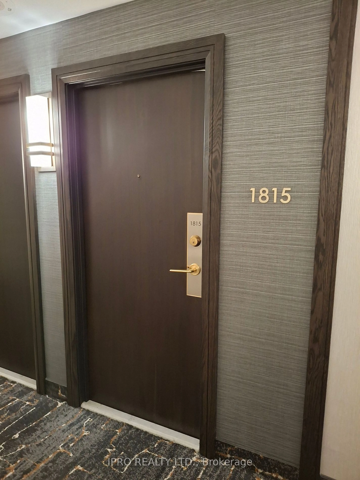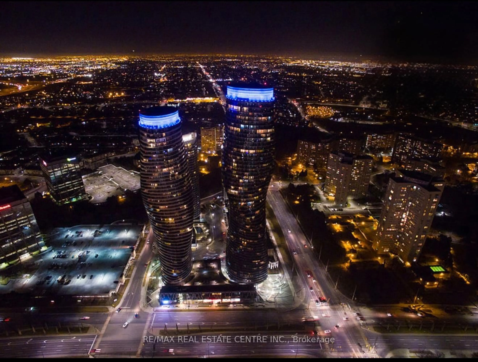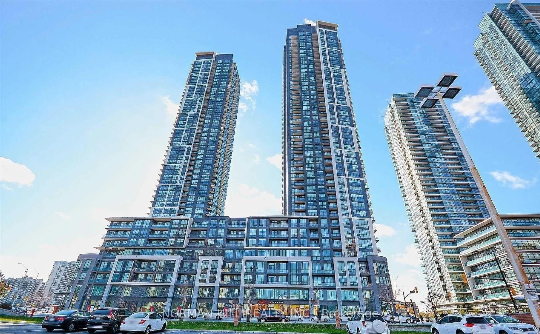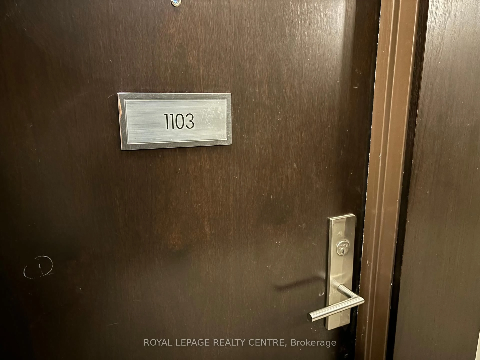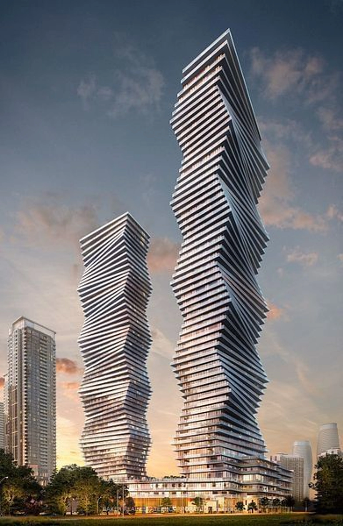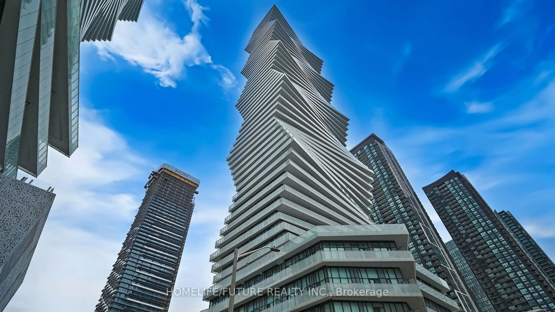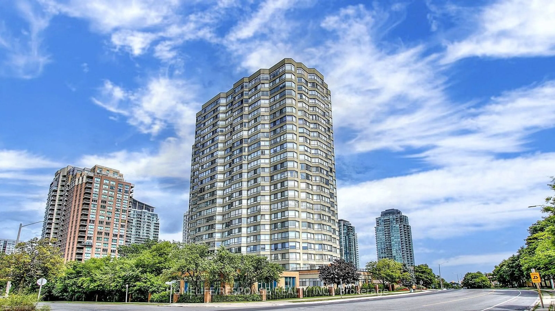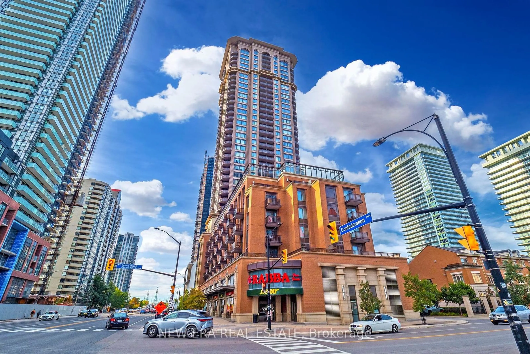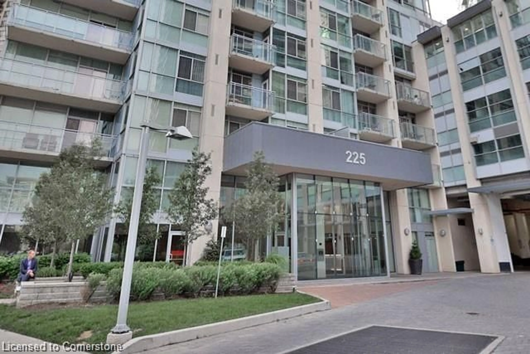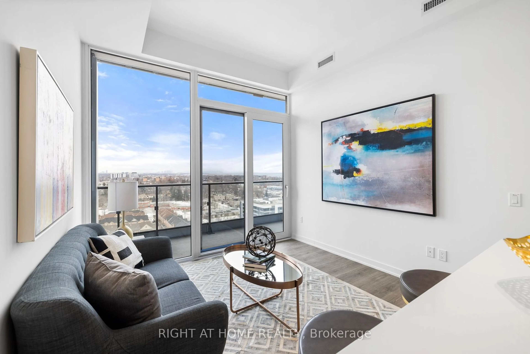4130 Parkside Village Dr #1803, Mississauga, Ontario L5B 3M8
Contact us about this property
Highlights
Estimated ValueThis is the price Wahi expects this property to sell for.
The calculation is powered by our Instant Home Value Estimate, which uses current market and property price trends to estimate your home’s value with a 90% accuracy rate.Not available
Price/Sqft$897/sqft
Est. Mortgage$2,487/mo
Tax Amount (2024)-
Maintenance fees$506/mo
Days On Market5 days
Total Days On MarketWahi shows you the total number of days a property has been on market, including days it's been off market then re-listed, as long as it's within 30 days of being off market.204 days
Description
Welcome to your brand-new, never-lived in 2 bedroom, 2 bathroom condo in the luxurious AVIA 2building, located in the heart of Mississauga's Square one area. This modern unit features an open concept Living and dining area, a stylish kitchen with stainless steel appliances and granite countertops. Primary bedroom with ensuite and cozy 2nd bedroom with a closet. Enjoy the convenience of ensuite laundry and access to world-class amenities. situated steps fromSquare One Shopping Centre, Sheridan College, Celebration Square, and major transit options, this condo offers the ultimate in urban living. This is an opportunity you won't want to miss!
Property Details
Interior
Features
Flat Floor
2nd Br
2.74 x 2.74Laminate / Closet / Glass Doors
Living
3.07 x 3.07Laminate / Combined W/Dining / W/O To Balcony
Dining
3.07 x 3.07Laminate / Combined W/Living
Kitchen
3.07 x 3.05Laminate / Stainless Steel Appl / Granite Counter
Exterior
Features
Parking
Garage spaces 1
Garage type Underground
Other parking spaces 0
Total parking spaces 1
Condo Details
Amenities
Concierge, Exercise Room, Party/Meeting Room, Visitor Parking
Inclusions
Property History
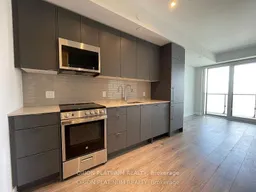 15
15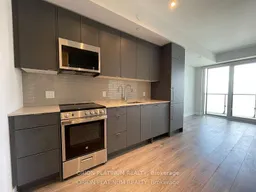
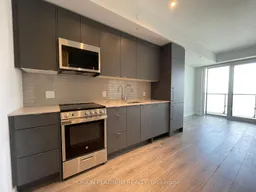
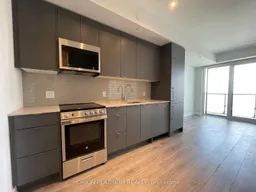
Get up to 1.5% cashback when you buy your dream home with Wahi Cashback

A new way to buy a home that puts cash back in your pocket.
- Our in-house Realtors do more deals and bring that negotiating power into your corner
- We leverage technology to get you more insights, move faster and simplify the process
- Our digital business model means we pass the savings onto you, with up to 1.5% cashback on the purchase of your home
