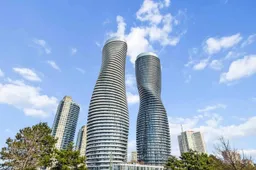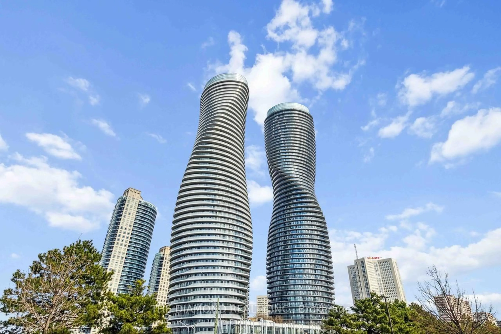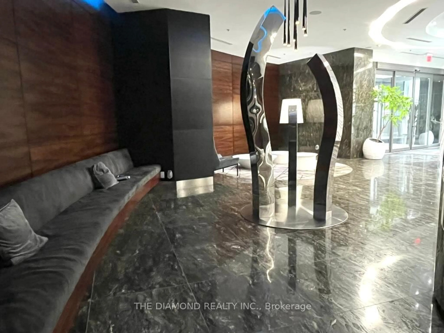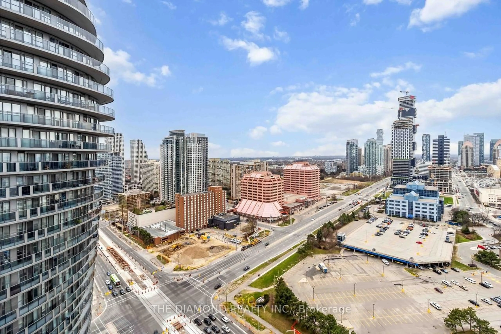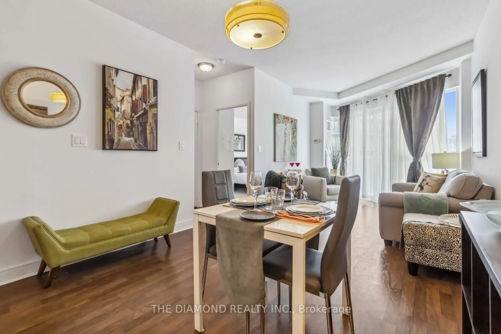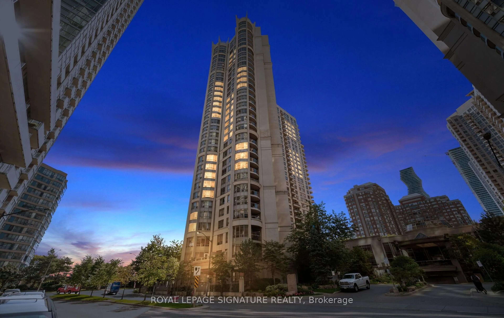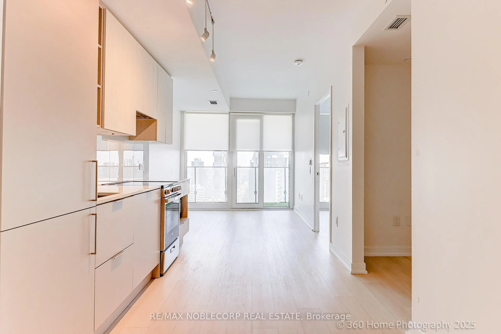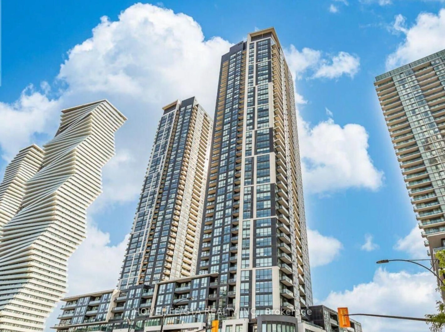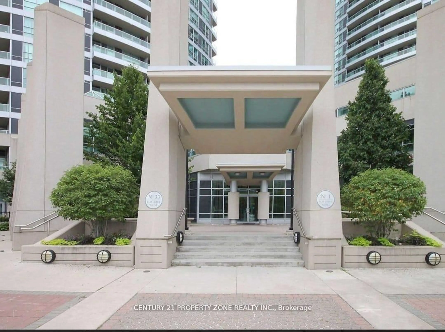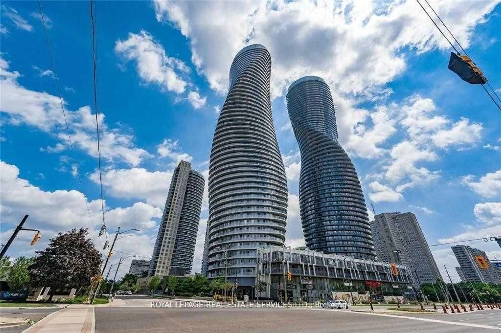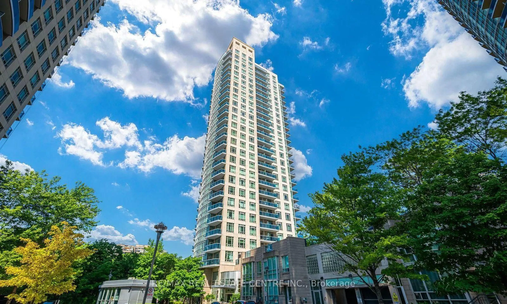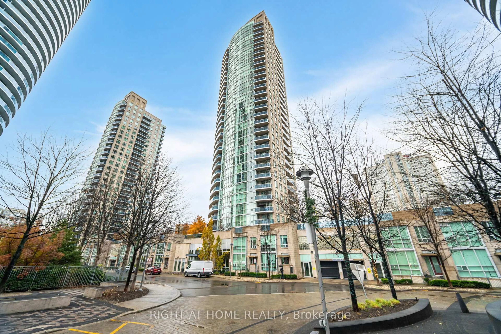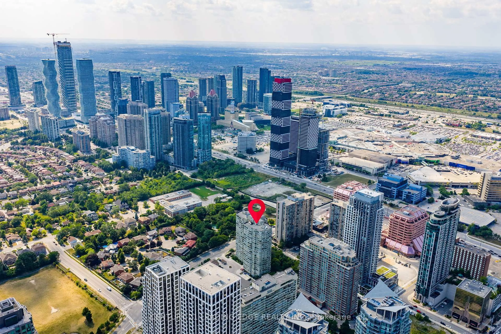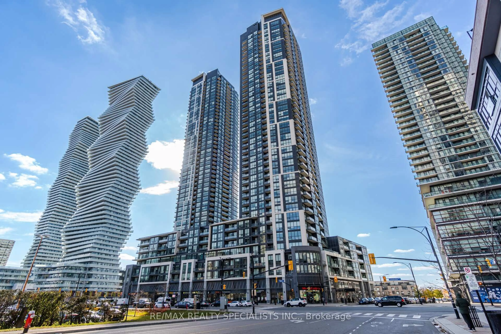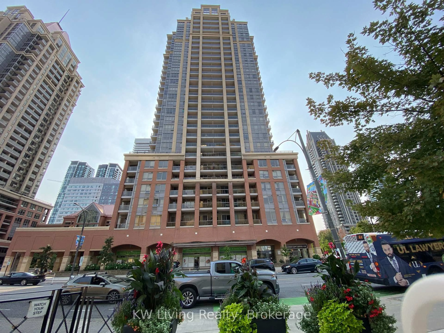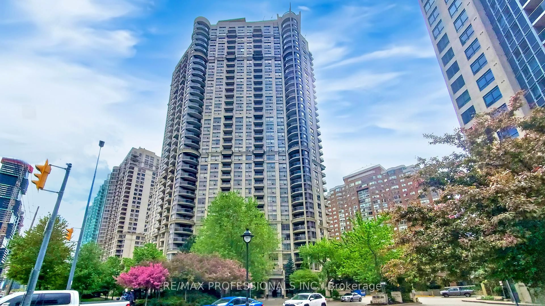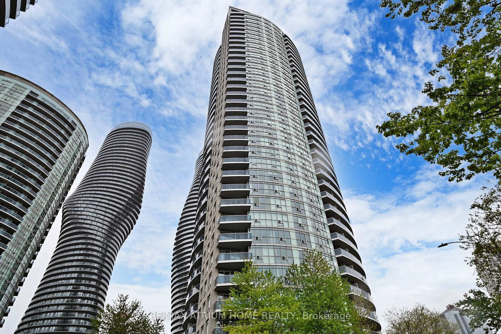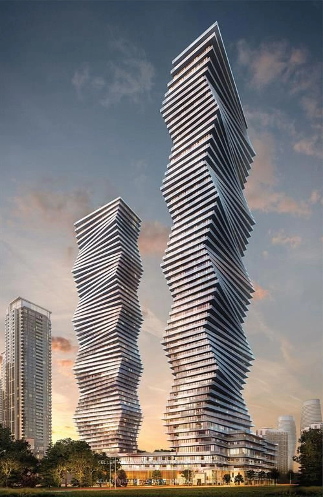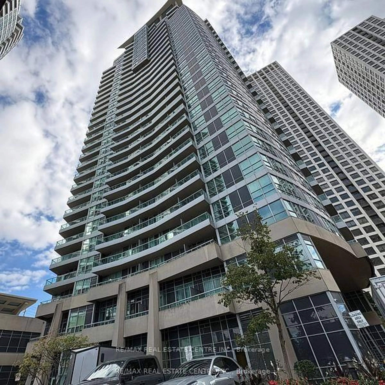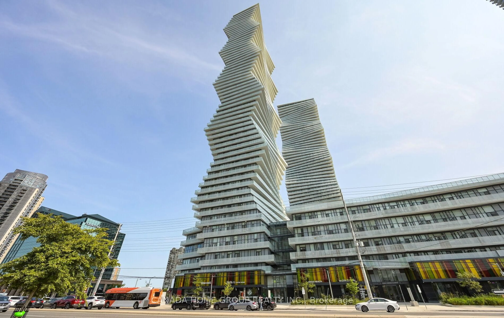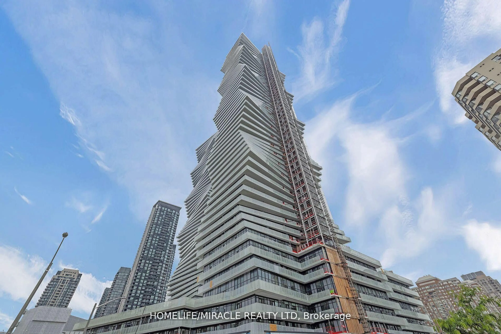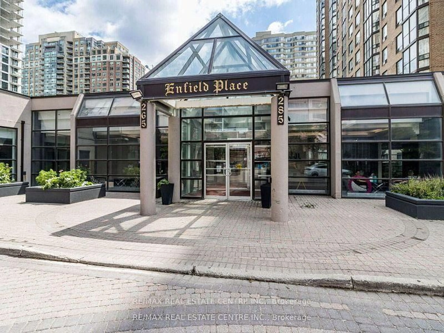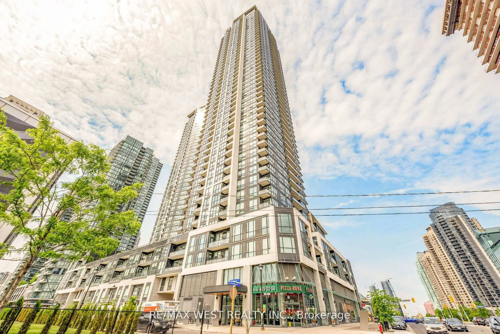50 Absolute Ave #2606, Mississauga, Ontario L4Z 0A8
Contact us about this property
Highlights
Estimated valueThis is the price Wahi expects this property to sell for.
The calculation is powered by our Instant Home Value Estimate, which uses current market and property price trends to estimate your home’s value with a 90% accuracy rate.Not available
Price/Sqft$723/sqft
Monthly cost
Open Calculator

Curious about what homes are selling for in this area?
Get a report on comparable homes with helpful insights and trends.
+38
Properties sold*
$560K
Median sold price*
*Based on last 30 days
Description
Fully FURNISHED 2 Bedroom Executive Suite with 1 underground parking & huge storage locker. Converted from a 1 Bdr + Den the updated floorplan is more versatile as a 2 bdr suite. Freshly painted, professionally cleaned, FURNISHED & turn key! There are no irregular shaped rooms or divided spaces. The primary bedroom is spacious, with a large closet, broadloom & balcony walkout. Bdr 2 has a frosted glass door entry, 9 ft ceiling height & a full sized mirrored closet with double slider doors. Suitable as a youths bedroom, nursery, private office or media room. Modern Kitchen features 4 S/S appliances, double sink, granite counters & breakfast bar. Relax in this luxurious Bathroom with Carrara Marble Counter, Floors & Tub Surround imported from Italy. Ensuite Laundry accomodateas a stacked full sized Washer & Dryer saving time. 50 Absolute Ave is one of the most recognized buildings in the world and a pleasure to live in. It's Hotel styling offers much more than any Condominium in the area with Lounges, Terraces, a 24hr Market/Deli, Dental/Medical Clinics, 24hr. Concierge, 6 Elevators and unparalleled Amenities ... easy living! Suite 2606 is perfect as a Residence or an Income Property. This suite, leased by executives from across the globe is on the market for the first time. During your showing be sure to see: #1: "48th floor Residents Lounge, a spectacular venue for meetings & special occasions with a private meeting area, professional kitchen, pool table rm, ceiling lighting, sound system & 180 degree balcony views of the Toronto Skyline. Must see #2: Oasis, an exclusive terrace on the 3rd floor with 10,000 sq.ft. of dining & seating areas, barbecue & cooking spaces plus and fire table. Must see #3: Absolute Club House with 30,000 sq.ft. of amenities: Indoor/Outdoor Pools, Hot Tub, Fitness Centre, Running Rm, Change Rms, Showers, Steam Rms, Basketball Court, Squash Courts & Movie Theatre.
Property Details
Interior
Features
Flat Floor
Living
3.05 x 3.38Window Flr to Ceil / W/O To Balcony
Dining
3.11 x 3.35Combined W/Living / Open Concept
Kitchen
2.52 x 2.22Granite Counter / Breakfast Bar / Double Sink
Primary
3.35 x 2.74Large Closet / Broadloom / W/O To Balcony
Exterior
Features
Parking
Garage spaces 1
Garage type Underground
Other parking spaces 0
Total parking spaces 1
Condo Details
Amenities
Bbqs Allowed, Car Wash, Gym, Outdoor Pool, Bike Storage, Games Room
Inclusions
Property History
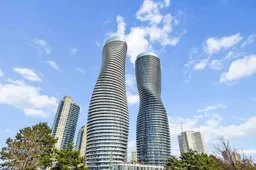
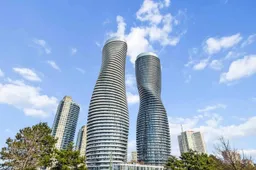 48
48