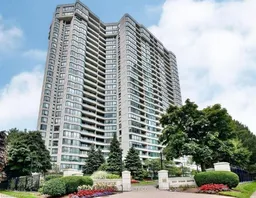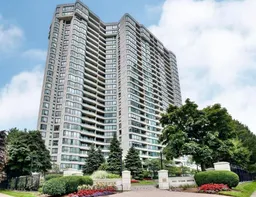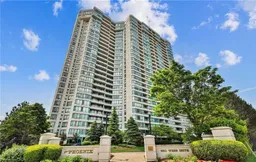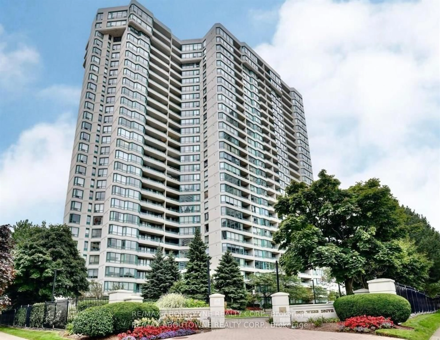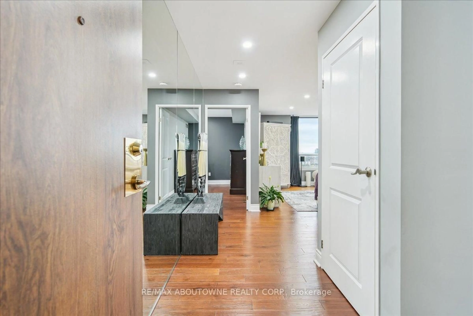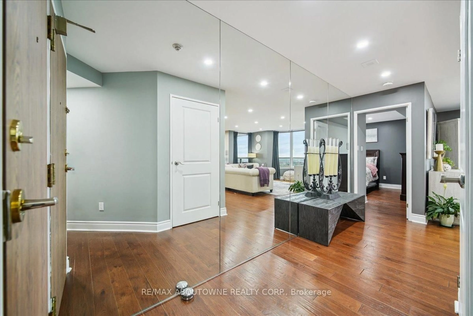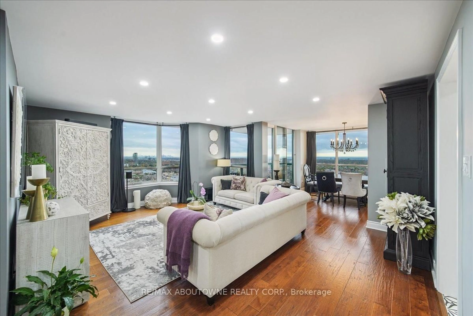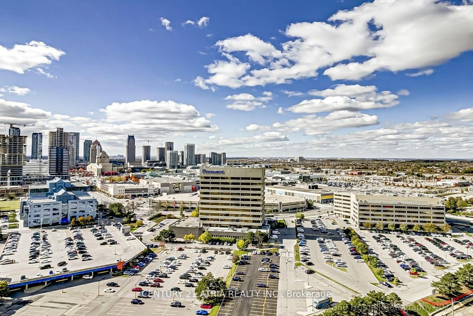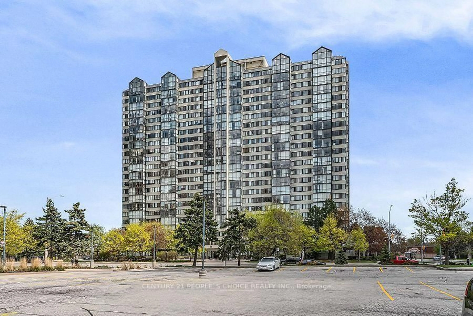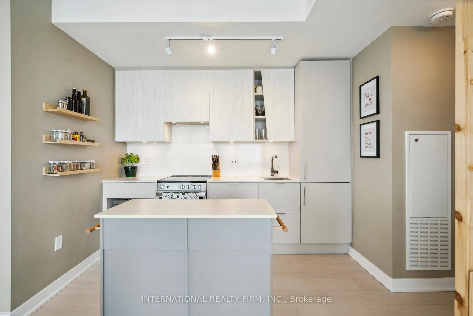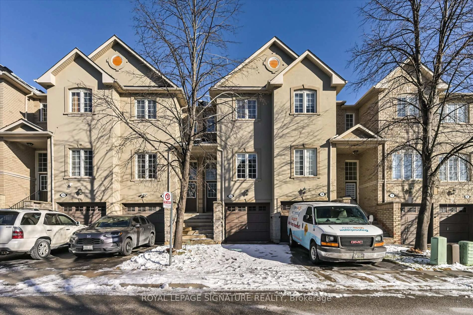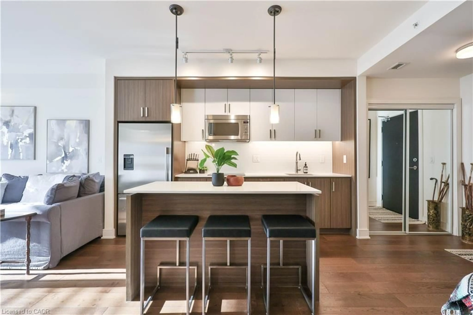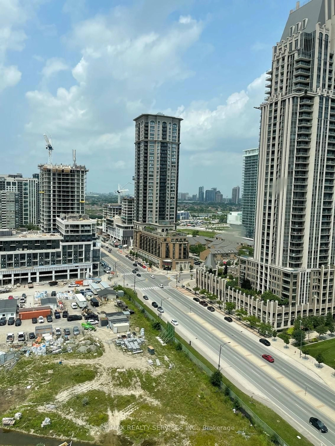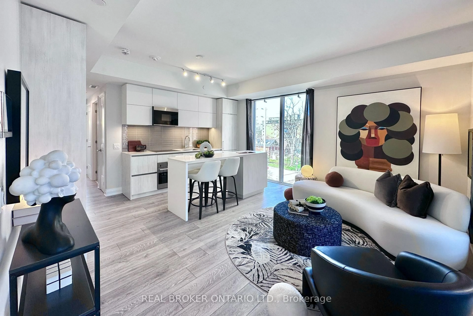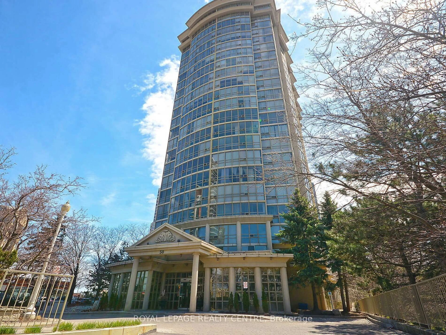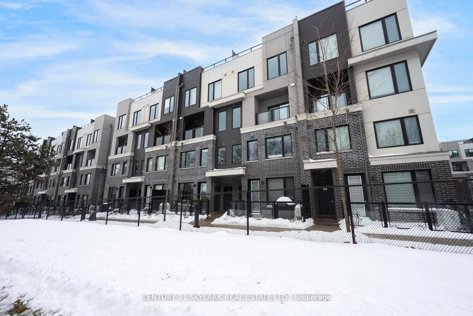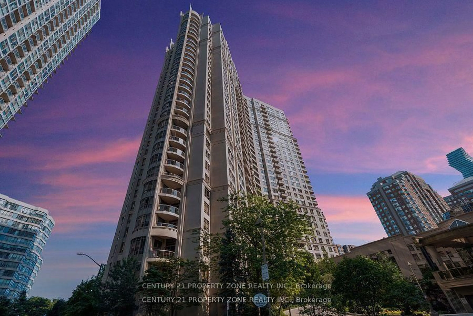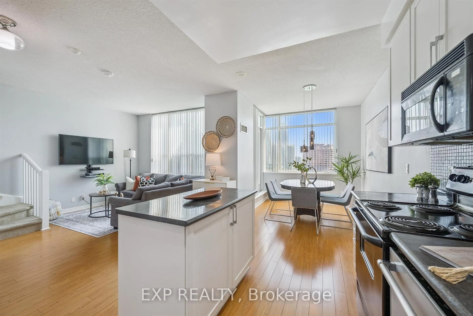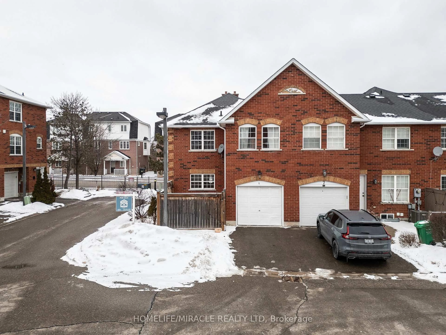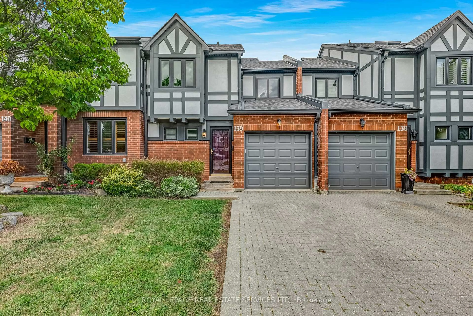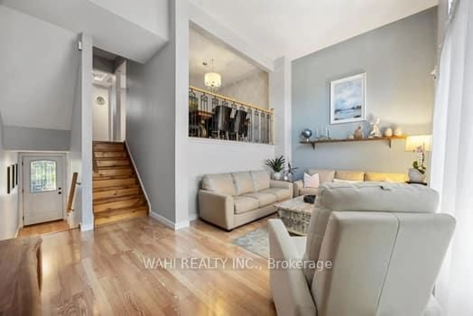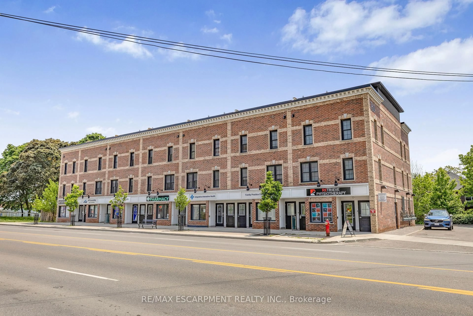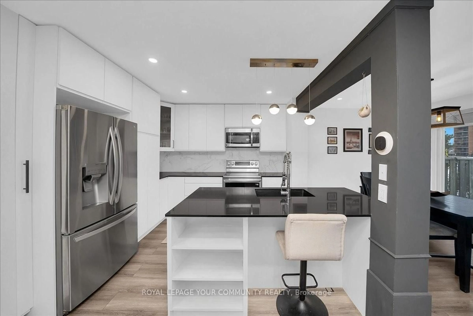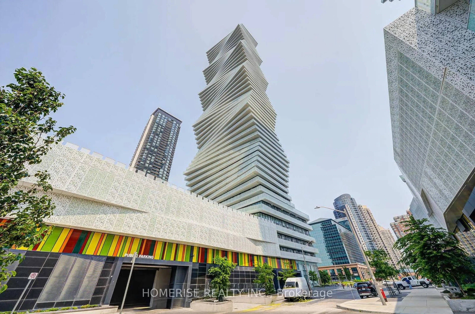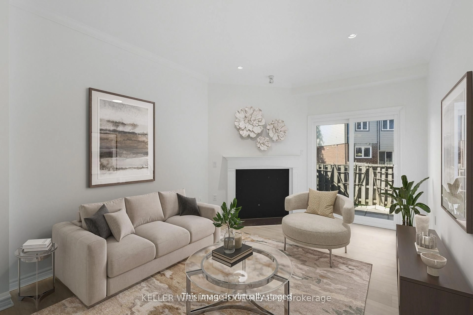550 Webb Dr #2603, Mississauga, Ontario L5B 3Y4
Contact us about this property
Highlights
Estimated valueThis is the price Wahi expects this property to sell for.
The calculation is powered by our Instant Home Value Estimate, which uses current market and property price trends to estimate your home’s value with a 90% accuracy rate.Not available
Price/Sqft$617/sqft
Monthly cost
Open Calculator
Description
Set majestically high on the 26th floor of the Phoenix Condos, this rarely offered corner suite offers 1,280 sq. ft. of elegant living space with panoramic, unobstructed city and lake views. Featuring southeast facing exposure with a private balcony, this fully renovated residence combines style and functionality in a prime location just minutes from Square One, GO Transit, major highways, shopping, schools, and parks. Beautifully appointed interior upgrades include walnut-stained engineered hardwood floors, extra-deep baseboards, smooth ceilings and pot lights (2024). The modern kitchen is equipped with high-end Fisher & Paykel, Bosch, Sharp and Asko appliances, custom cabinetry, quartz counters, and a hidden stackable washer/dryer. The inviting open-concept layout separates two spacious bedrooms for maximum privacy, each offering walk-in or built-in California Closets. Two fully renovated bathrooms (2021) feature premium fixtures and spa-inspired finishes. Additional highlights include a full mirrored entry wall (2021), custom window coverings (2024), gallery-style hallway, two furnaces (with new fan coil insulation 2024), and two owned parking spaces. Residents enjoy resort-style amenities including a 24-hour concierge, indoor whirlpool, sauna, fitness centre, tennis court, squash court, party room, library, and landscaped outdoor spaces.
Property Details
Interior
Features
Flat Floor
Living
5.71 x 5.59Kitchen
2.51 x 4.08Dining
3.38 x 2.98Sitting
2.58 x 1.77Exterior
Features
Parking
Garage spaces 2
Garage type Underground
Other parking spaces 0
Total parking spaces 2
Condo Details
Amenities
Concierge, Exercise Room, Gym, Outdoor Pool, Sauna, Tennis Court
Inclusions
Property History
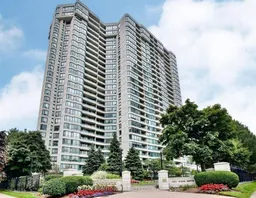 27
27