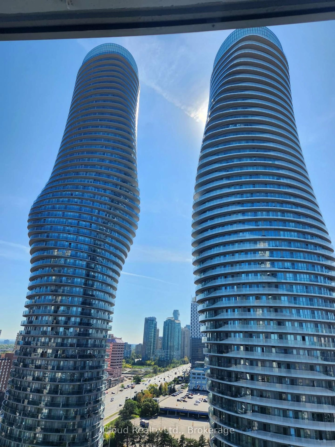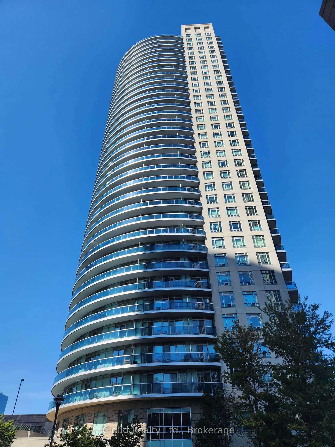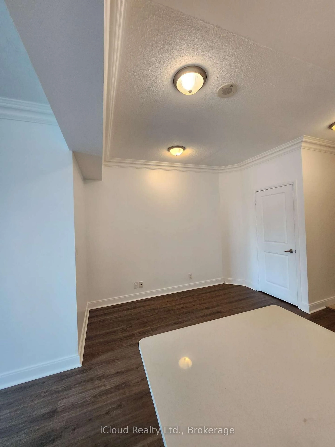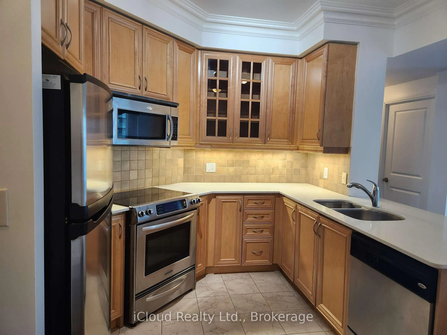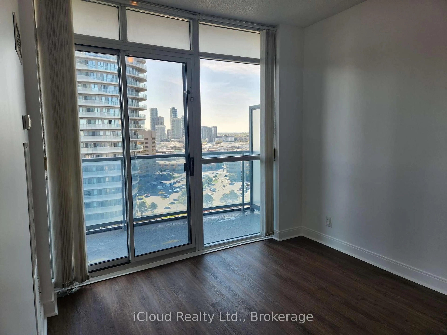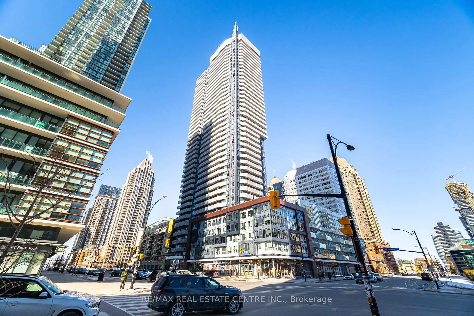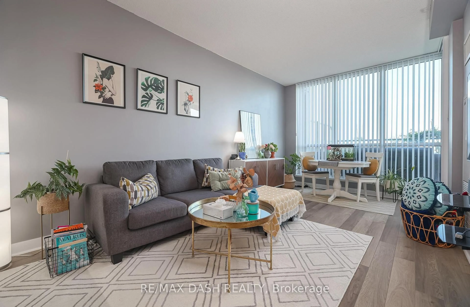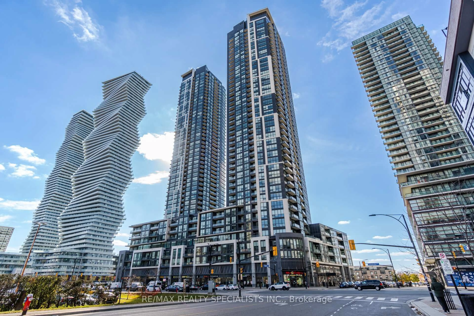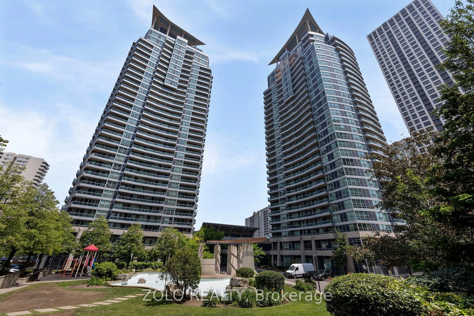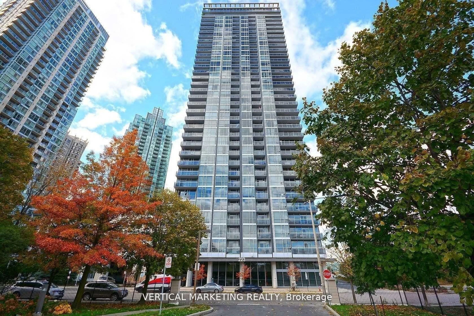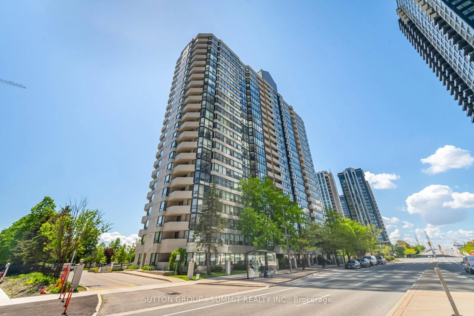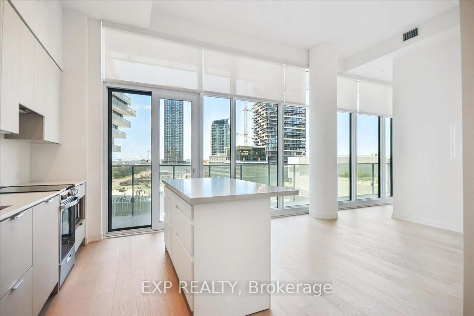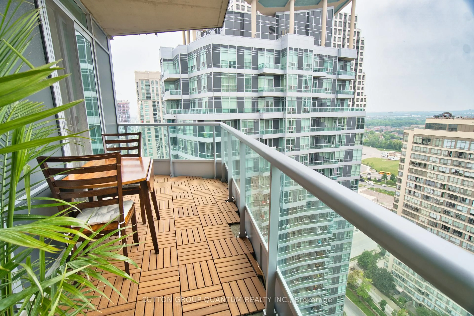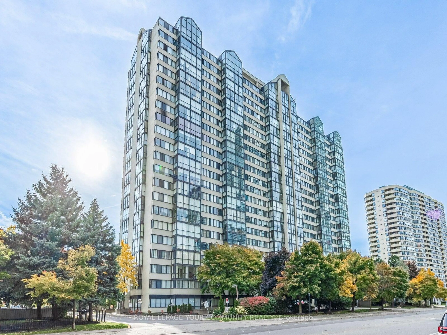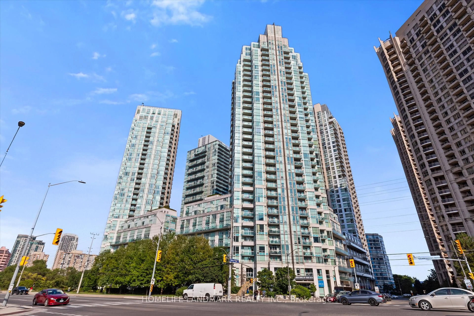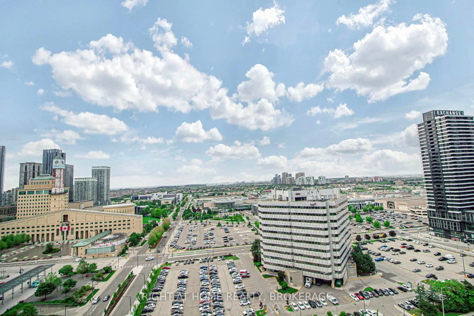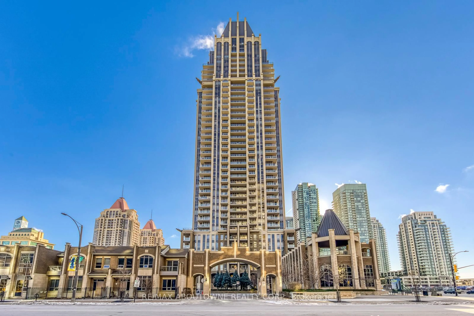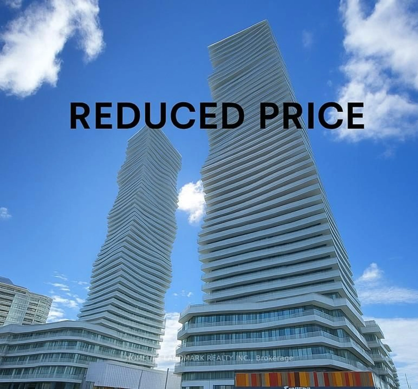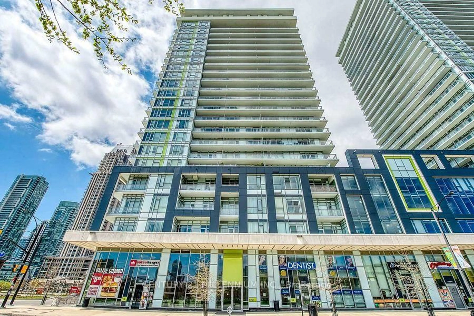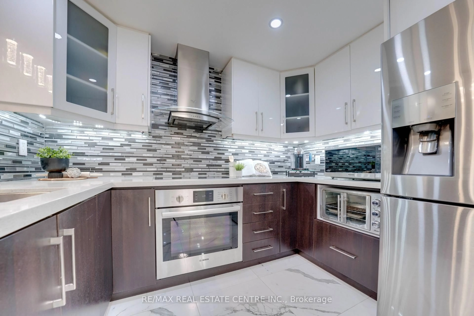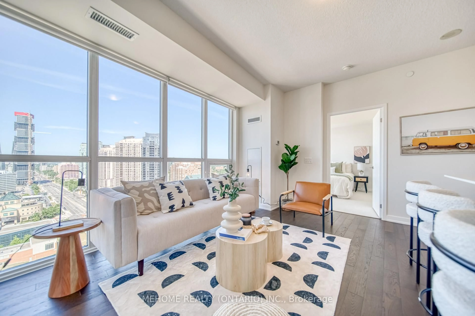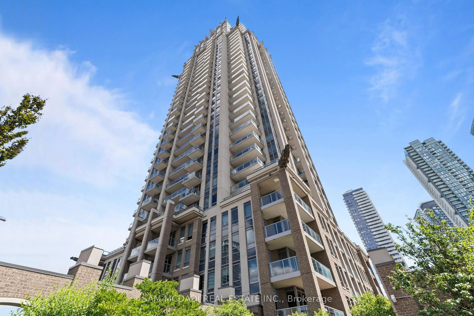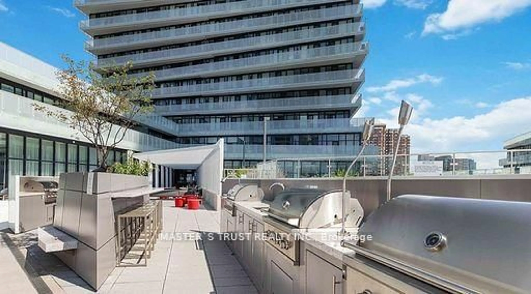80 Absolute Ave #1907, Mississauga, Ontario L4Z 0A5
Contact us about this property
Highlights
Estimated valueThis is the price Wahi expects this property to sell for.
The calculation is powered by our Instant Home Value Estimate, which uses current market and property price trends to estimate your home’s value with a 90% accuracy rate.Not available
Price/Sqft$590/sqft
Monthly cost
Open Calculator

Curious about what homes are selling for in this area?
Get a report on comparable homes with helpful insights and trends.
+59
Properties sold*
$560K
Median sold price*
*Based on last 30 days
Description
Welcome to the iconic "Marilyn Munroe" towers, a landmark gated community across from Square One Mall in central Mississauga. Short walk to City Hall, Celebration Square, central library, art gallery, GO transit hub and a variety of restaurants and entertainment spots all around. A 19-stop Hazel McCallion LRT line is coming soon to the area. Quick access to Hwy 401, 403, 407 & 410. A dedicated building offers some of the finest amenities including indoor/outdoor pools and hot tubs, steam room, gym/basketball court with jogging track, separate aerobics and weight rooms, games room, party room, library, theatre, 2 squash courts, BBQ terrace and children's playground. The complex even has its own Town & Country supermarket (open 24 hours). 9 ft ceiling thru-out with crown molding in living/dining area and kitchen. Under-cabinet lights, double sink in the kitchen. Accent wall in the living room. Access to 32 ft balcony from every room provides a spectacular view of the City. 4 elevators serve the floor. 24 hour Concierge and Property Manager on the ground floor. 2 car tandem parking on P4 with attached oversize private locker, close to the elevator. Brand new vinyl flooring. Freshly painted thru-out.
Property Details
Interior
Features
Main Floor
2nd Br
4.08 x 3.18Closet / Vinyl Floor / W/O To Balcony
Den
3.33 x 1.33Open Concept / Vinyl Floor / Pantry
Living
5.29 x 3.05Combined W/Dining / Vinyl Floor / W/O To Balcony
Dining
5.29 x 3.05Combined W/Living / Vinyl Floor / Breakfast Bar
Exterior
Features
Parking
Garage spaces 2
Garage type Underground
Other parking spaces 0
Total parking spaces 2
Condo Details
Amenities
Exercise Room, Games Room, Gym, Indoor Pool, Outdoor Pool, Party/Meeting Room
Inclusions
Property History
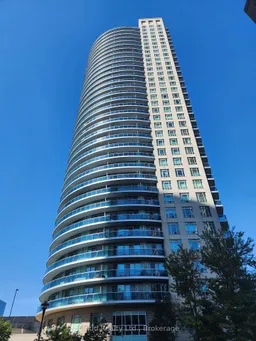
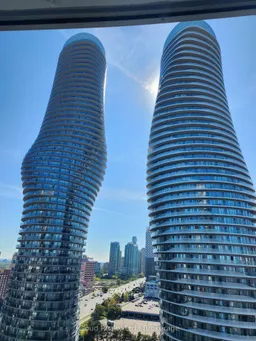 25
25