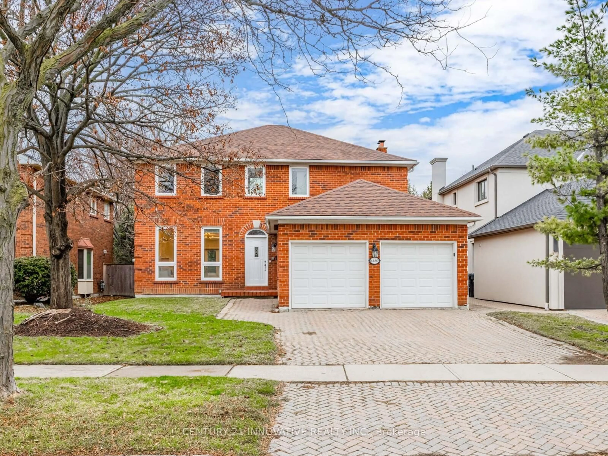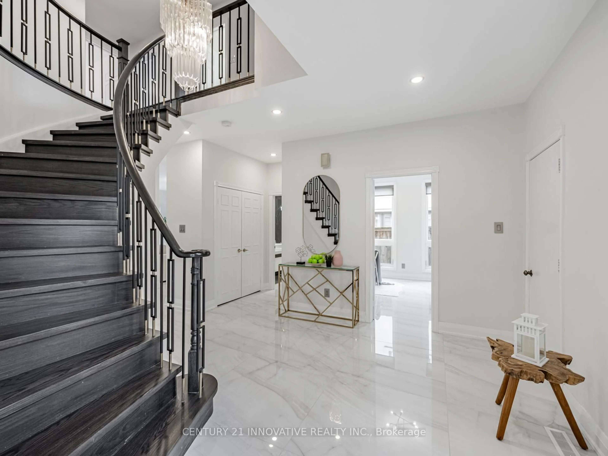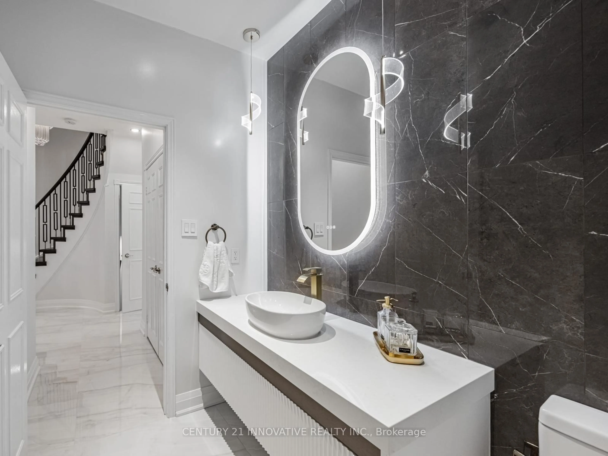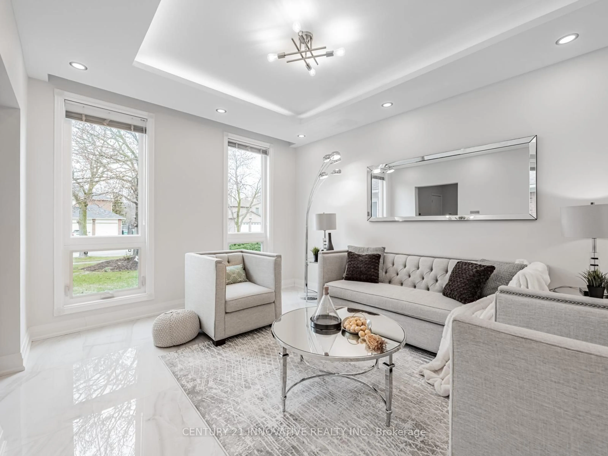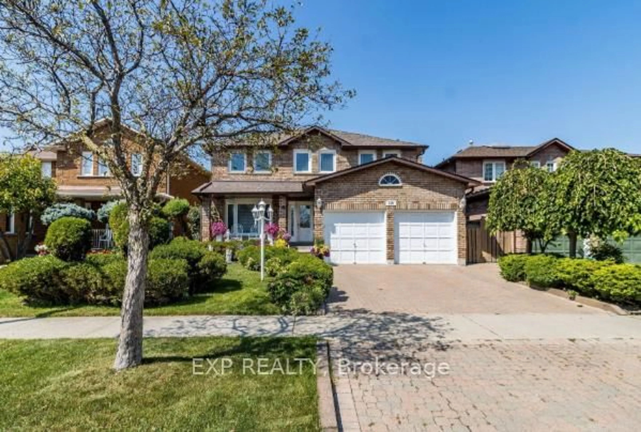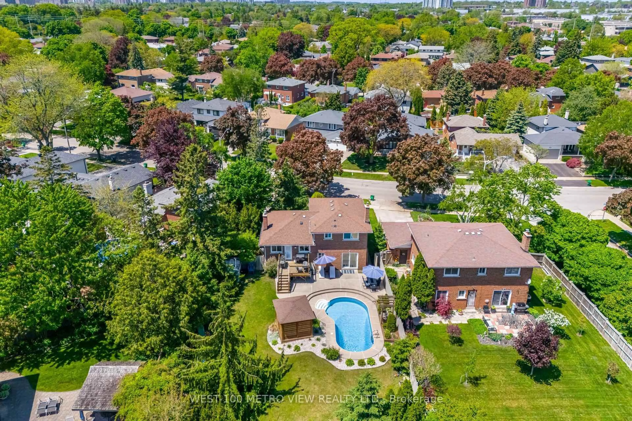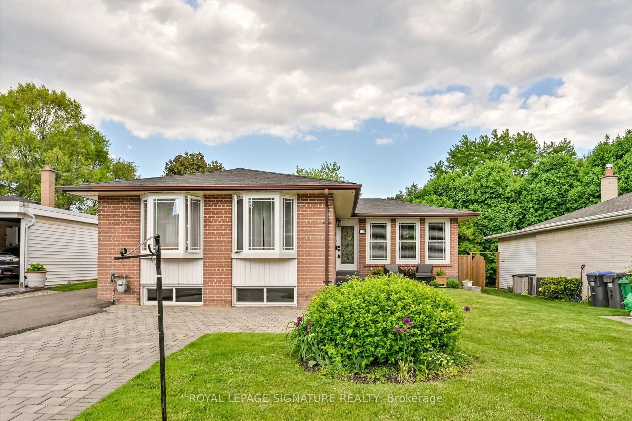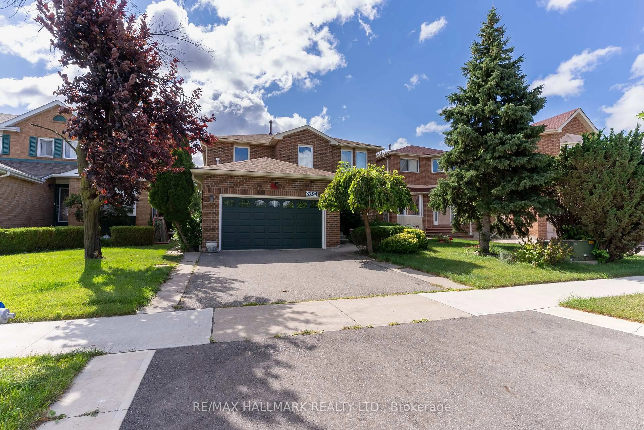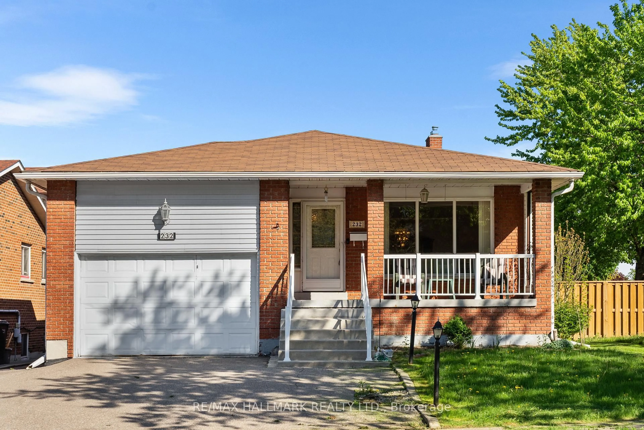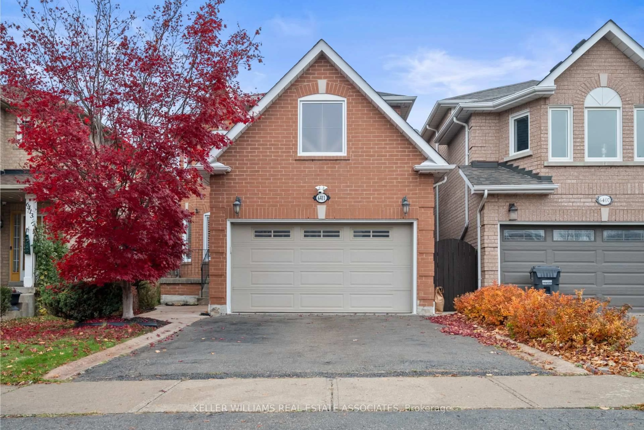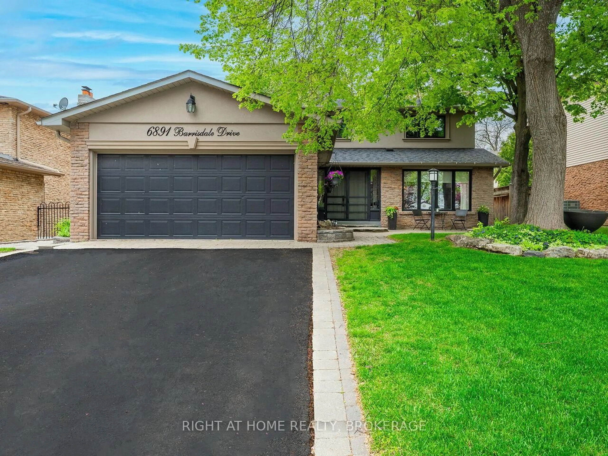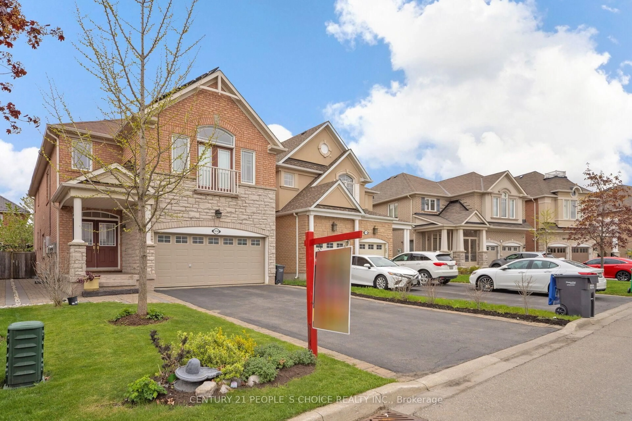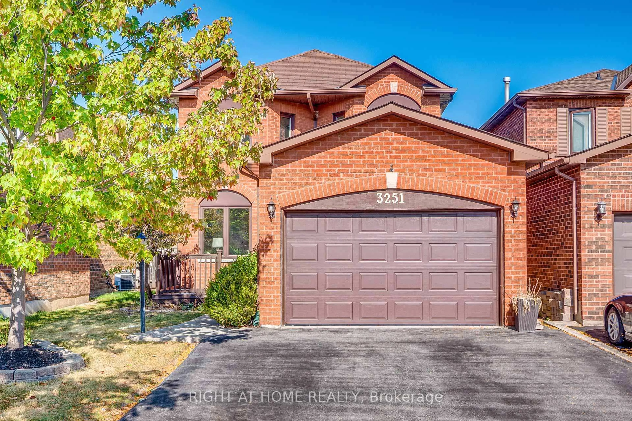4469 Beacon Lane, Mississauga, Ontario L5C 4K9
Contact us about this property
Highlights
Estimated ValueThis is the price Wahi expects this property to sell for.
The calculation is powered by our Instant Home Value Estimate, which uses current market and property price trends to estimate your home’s value with a 90% accuracy rate.Not available
Price/Sqft$620/sqft
Est. Mortgage$7,258/mo
Tax Amount (2024)$7,327/yr
Days On Market49 days
Description
Welcome to 4469 Beacon Lane a beautifully renovated 4-bedroom home in a vibrant and desirable Mississauga neighborhood with excellent access to transit, parks, Square One Mall and highways 403/401. This move-in ready home offers the perfect balance of comfort, style, and convenience. **Over $230k** spent on renovations, featuring sleek flooring, stylish light fixtures, modern kitchen and bathrooms, finished basement and more.Beyond the warm entryway, the home flows into a thoughtful layout with an abundance of natural light. The main floor includes a den/study space ideal for a home office. The inviting family room showcases a custom TV wall w/accented wood slats, LED lighting, and an elegant electric fireplace. The stunning kitchen offers sleek cabinetry, quartz counters, stainless steel appliances that flows into an open breakfast area with access to a wonderfully transformed backyard with a modern hardscaped patio and gas line for bbq -ideal for entertaining.The Laundry is conveniently located on the 2nd floor level. The expansive primary bedroom offers a spa-like ensuite retreat, walk in closet and additional wardrobe unit. The finished basement with additional storage, provides versatile living space ideal for a recreation room, home gym, or media center.Dont miss this exceptional opportunityschedule your showing today!
Property Details
Interior
Features
Main Floor
Living
10.13 x 3.53Combined W/Dining / Tile Floor
Den
3.0 x 3.4Large Window / Tile Floor
Dining
10.13 x 3.53Combined W/Living / Tile Floor
Breakfast
2.87 x 3.53Large Window / W/O To Patio
Exterior
Features
Parking
Garage spaces 2
Garage type Attached
Other parking spaces 2
Total parking spaces 4
Property History
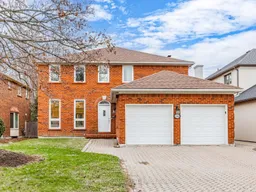
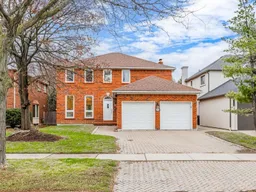 39
39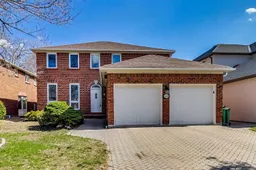
Get up to 1% cashback when you buy your dream home with Wahi Cashback

A new way to buy a home that puts cash back in your pocket.
- Our in-house Realtors do more deals and bring that negotiating power into your corner
- We leverage technology to get you more insights, move faster and simplify the process
- Our digital business model means we pass the savings onto you, with up to 1% cashback on the purchase of your home
