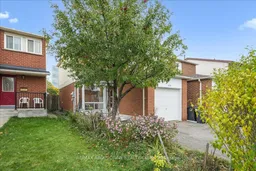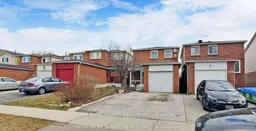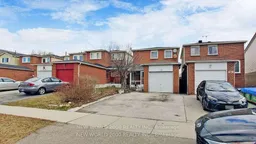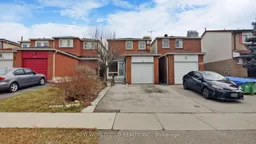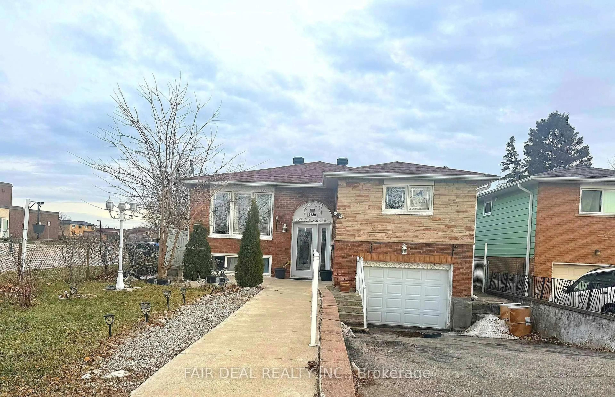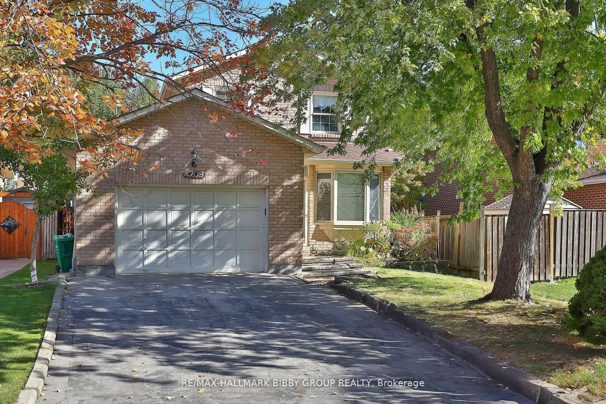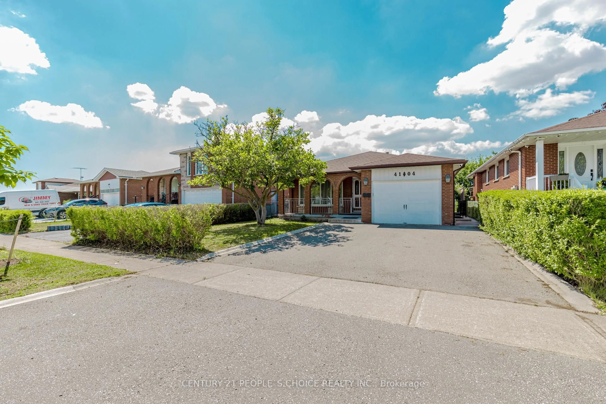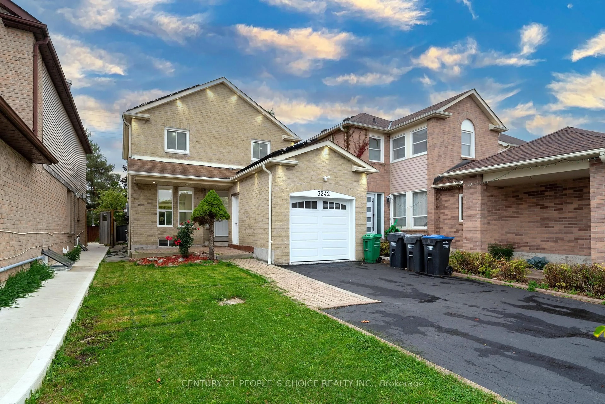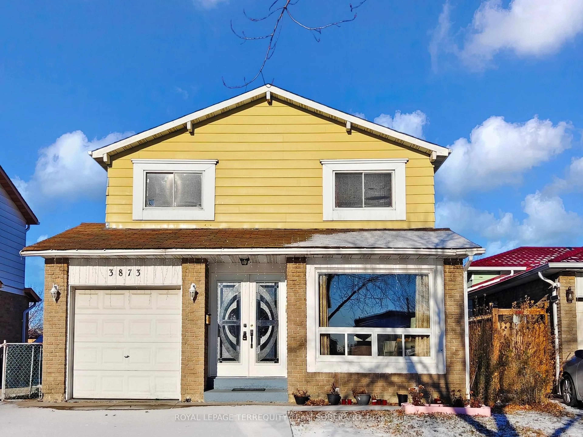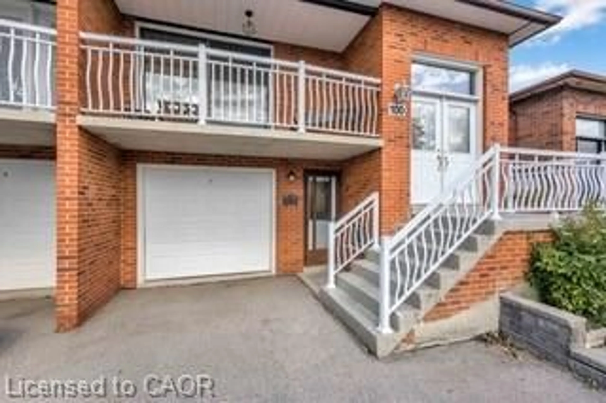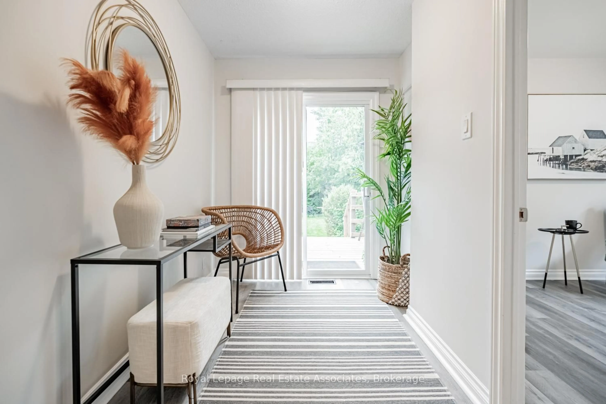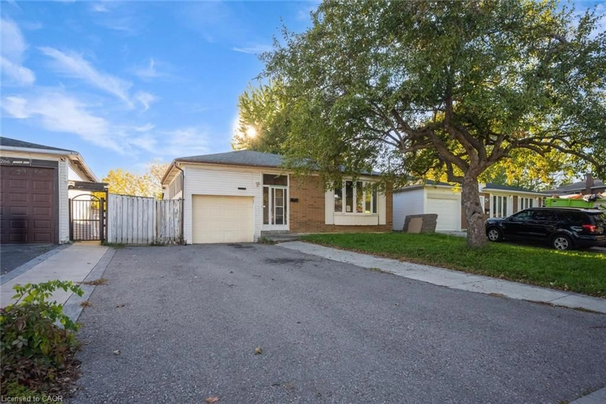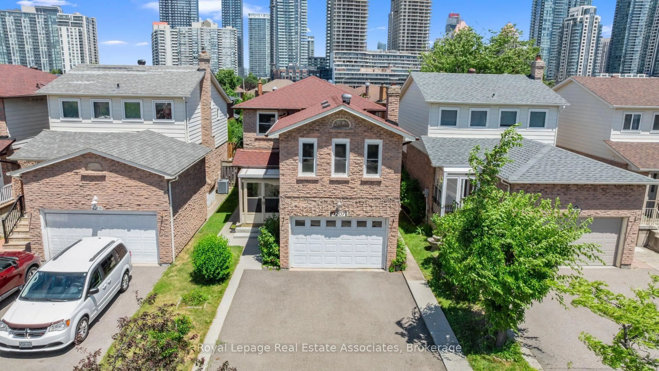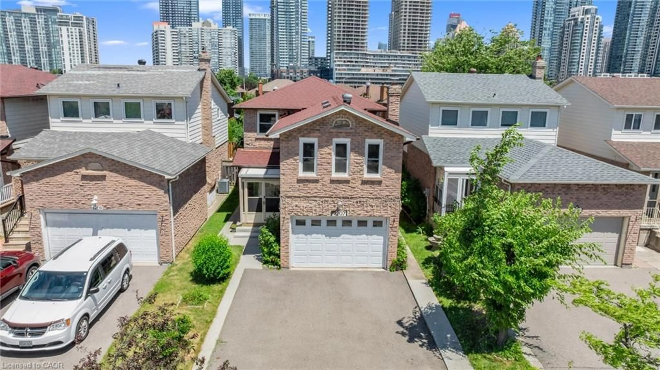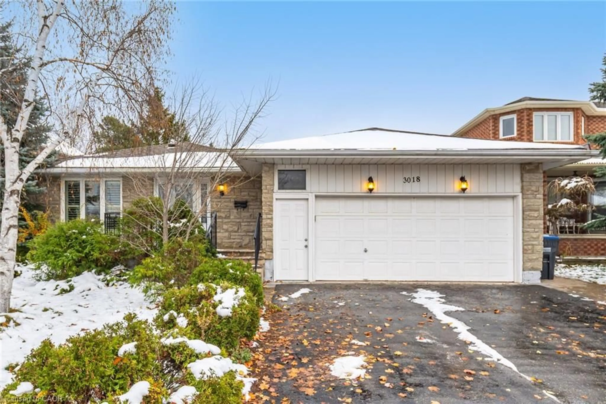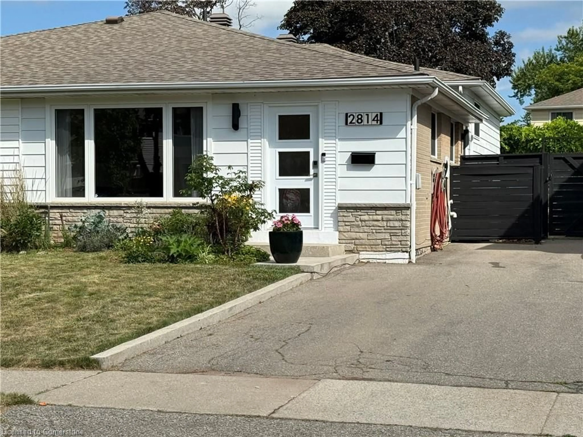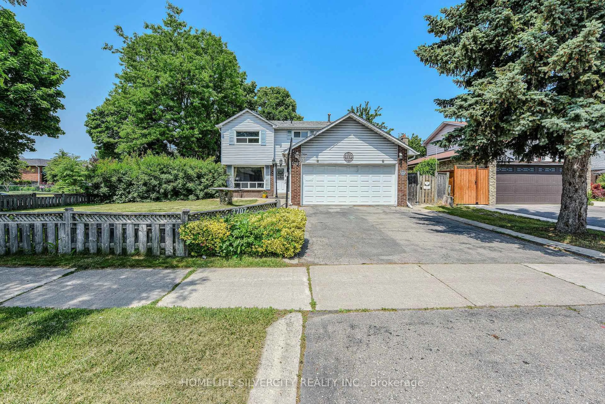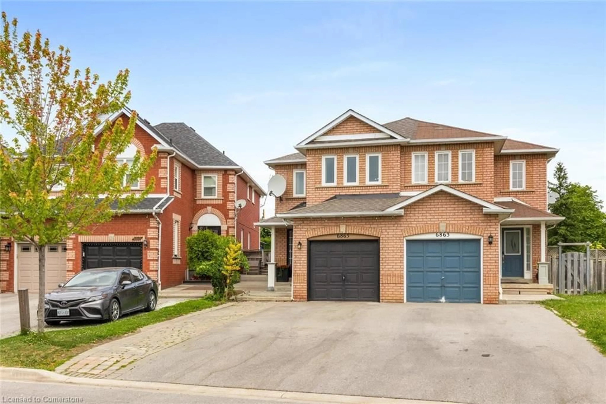**PRICED TO SELL**ATTENTION RENOVATORS/FIRST TIME HOME BUYERS! This home has good bones and endless potential - just needs your TLC to make it shine! Detached 3+1 bedroom, 2.5 bath home in the heart of Mississauga - nestled on a quiet, family-friendly street with no condo fees, no shared walls, and a large backyard. From the covered front porch, step inside to a bright open main floor, featuring a renovated kitchen with granite countertops, stainless steel fridge, gas range, and generous pantry space; flowing seamlessly into the living/dining area with warm wood floors and new pot lights. From here, walk out to the Sunroom - you can make this your perfect retreat to curl up with a book and a cup of tea on a cozy winter afternoon. Enjoy the convenience of a main-floor laundry room (easily converted back to basement if preferred). Upstairs, you'll find a spacious primary bedroom, two additional bedrooms, and a full main bath offering a walk-in shower with glass door. The finished basement adds versatility with a fourth bedroom, full bath, and Rec room. Updates include: new Roof (2023), modern pot lights, fresh paint, and parking for three vehicles. Fantastic location: close to Square One, Sheridan College, transit, and major highways. *No sign on property* OPEN HOUSE SAT/SUN 2-4PM. Don't miss your chance to own a detached home!
Inclusions: Fridge, Stove, Dishwasher, Microwave, Washer, Dryer. All ELF's.
