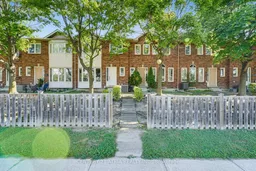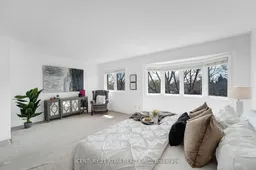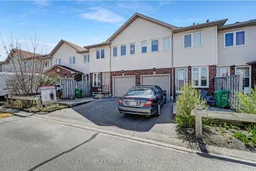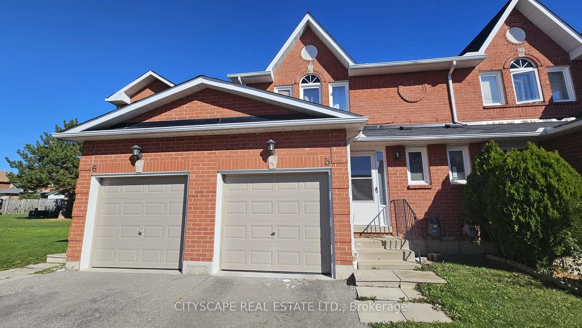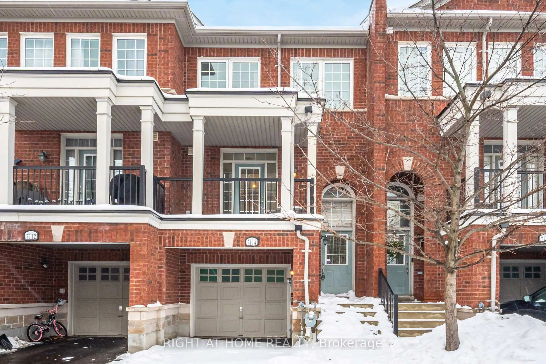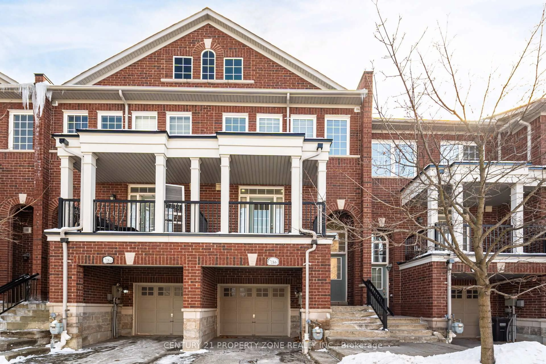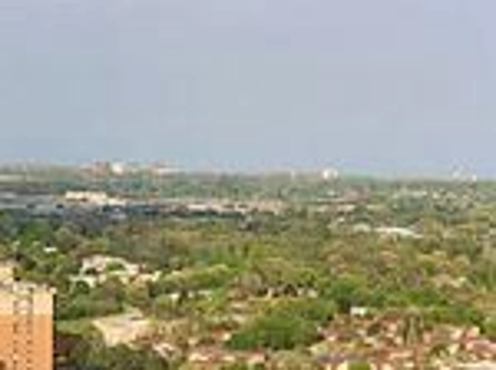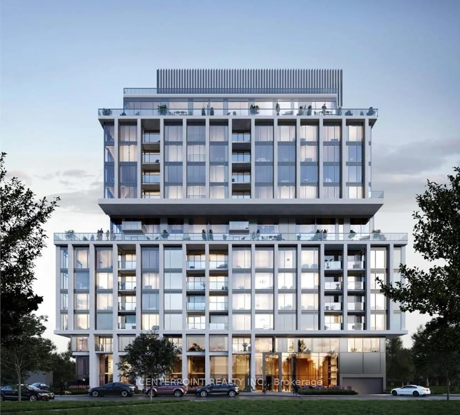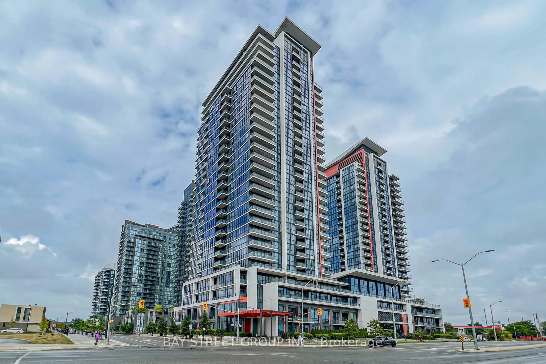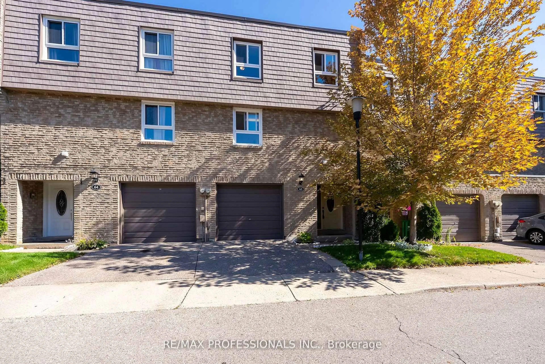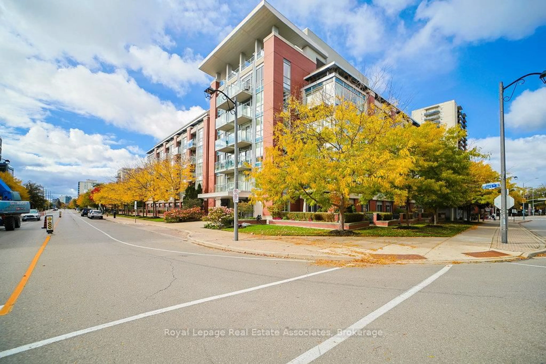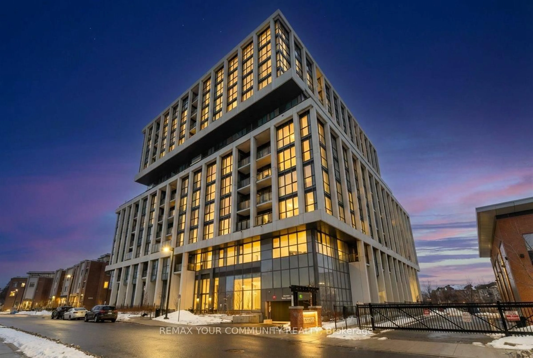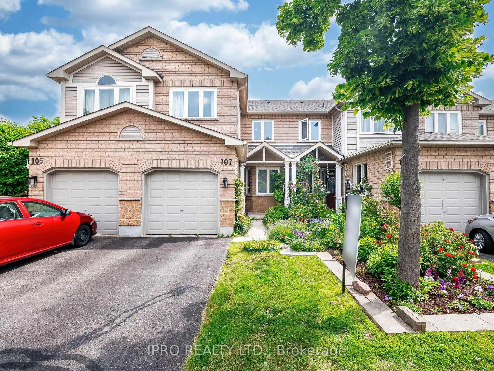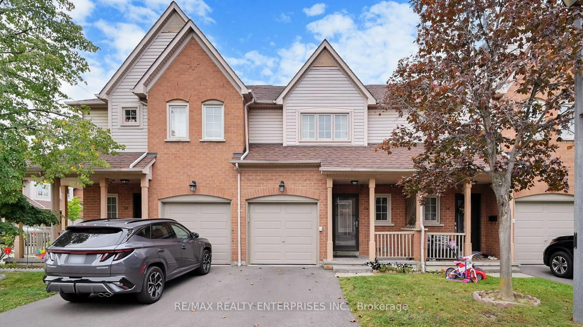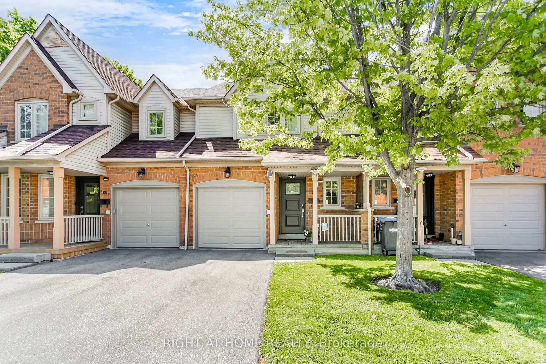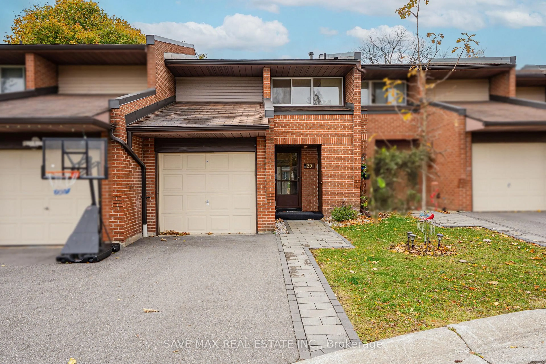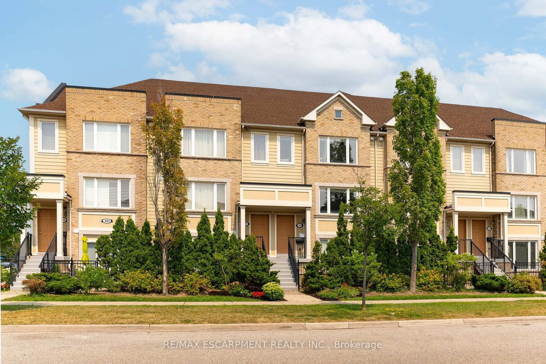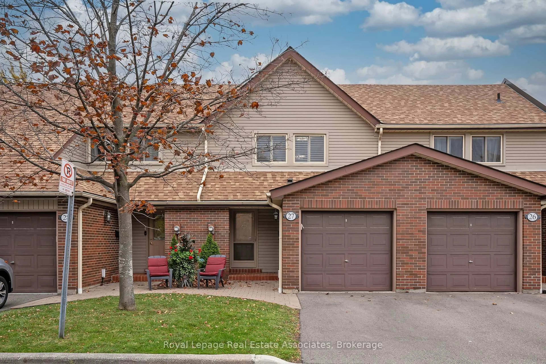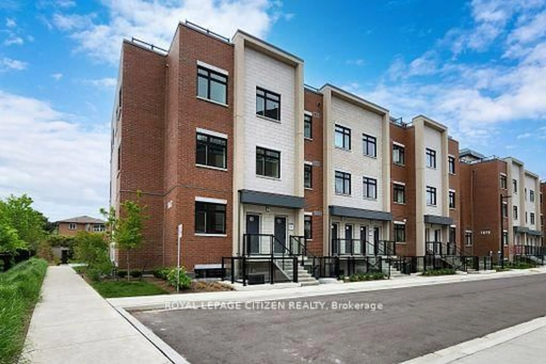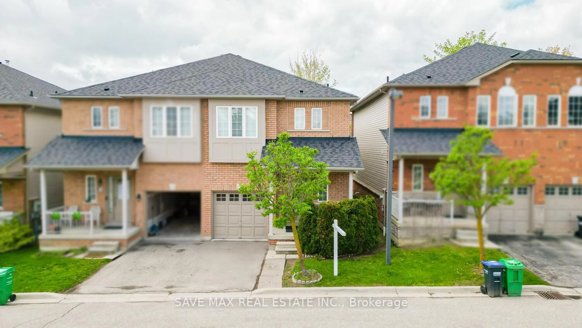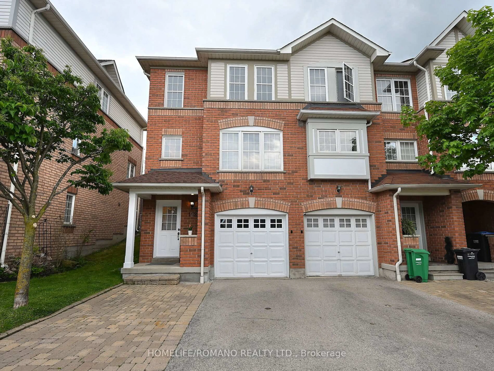Welcome to 1485 Torrington Dr #33. The Perfect Family Townhome in Mississauga! This rarely offered 3 bed 4 bath townhouse with finished basement is 1400sqft. Offering the bigger floor plan in the complex than the average townhome - perfect for growing families and entertaining. Inside, you'll find a convenient layout with thoughtful upgrades throughout: Updated flooring for a fresh, modern feel. Upgraded bathrooms with stylish finishes. Range, Washer, Dryer and HVAC have been updated in the past 5 years. A spacious, functional layout with room for everyone. The finished basement provides extra living space, ideal for a rec room, home office, or a guest suite. Location highlights: Steps to parks, trails, and family-friendly green spaces. Close to top-rated schools and has a community playground. Minutes to Highway 403, 401, and 407 for easy commuting. Convenient access to public transit, shopping, restaurants, including heartland town centre which has over 190 stores, services and restaurants. Time home checks all the boxes for upsizers and families looking for comfort, convenience, and long-term value. Don't miss the chance to make this spacious and upgraded townhouse your next home! *Please note* This property is virtually staged.
Inclusions: S/S Stovetop/Oven, Rangehood, Dishwasher, S/S Fridge, Washer/Dryer, All ELF's, all window coverings
