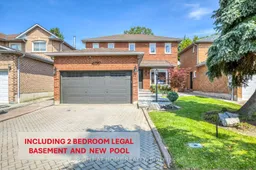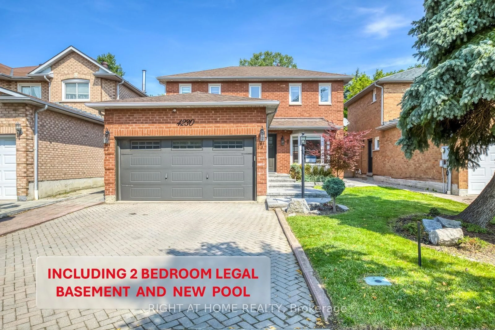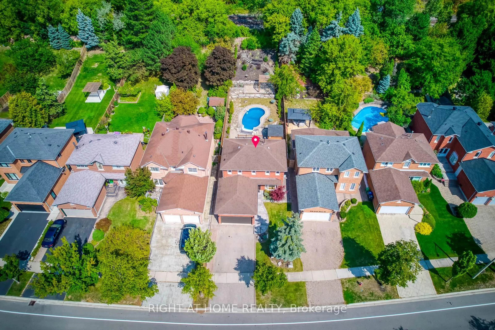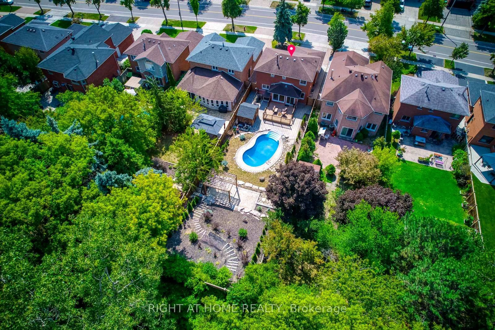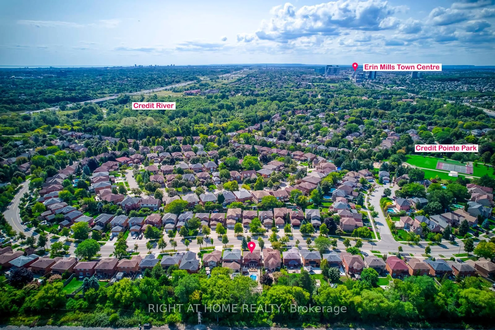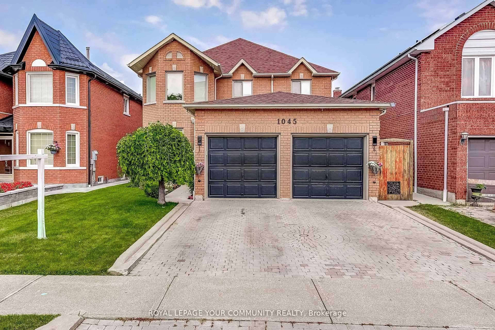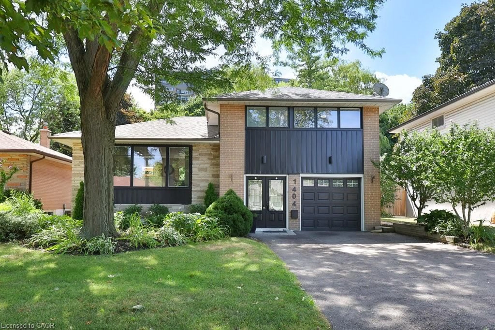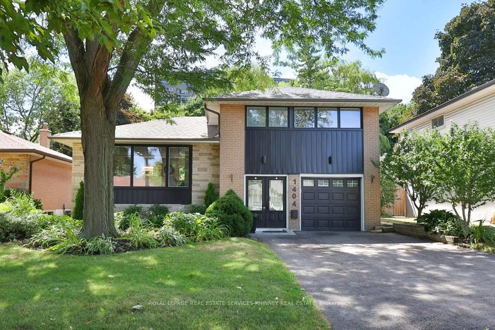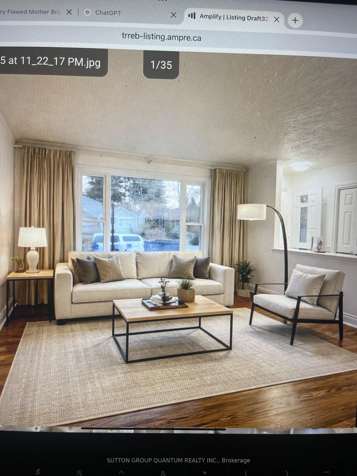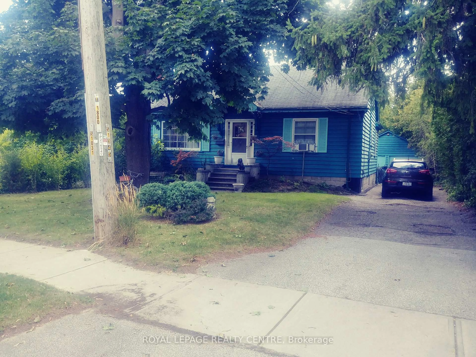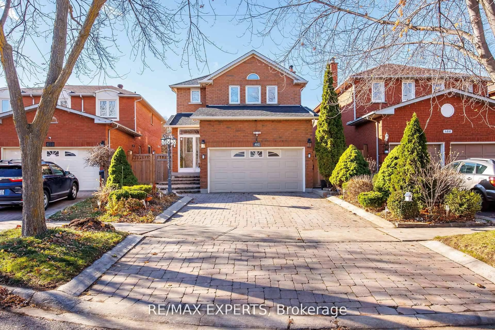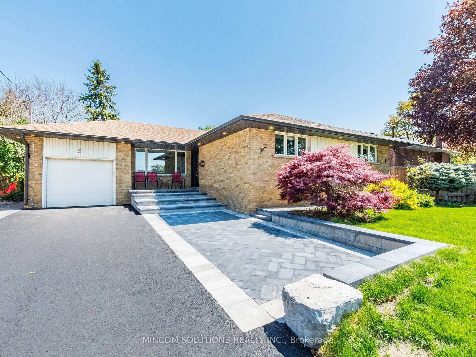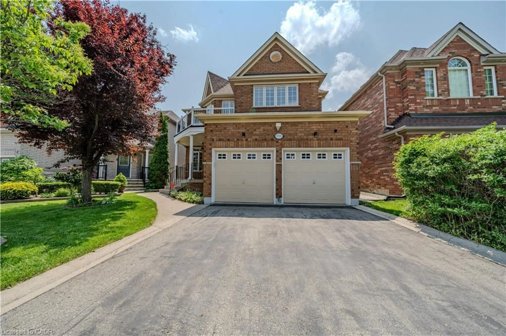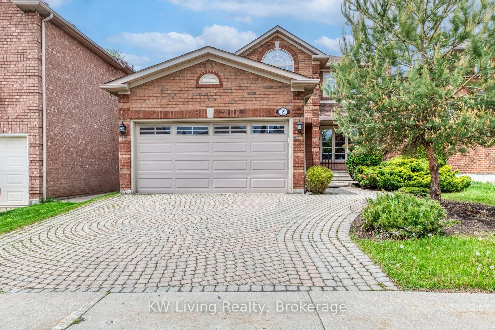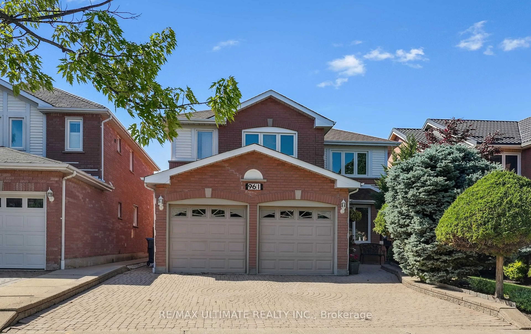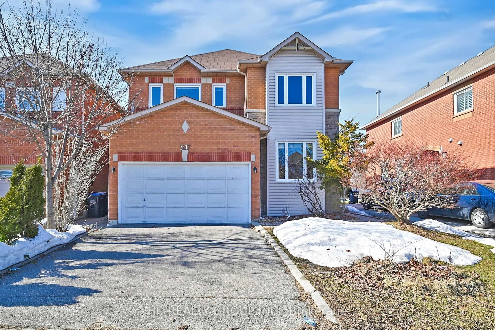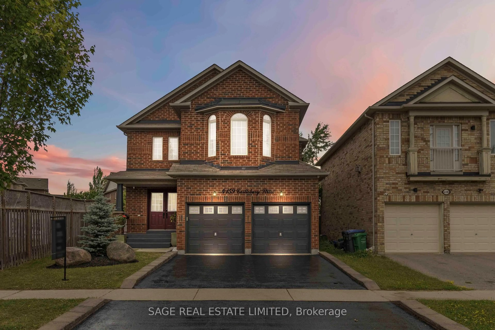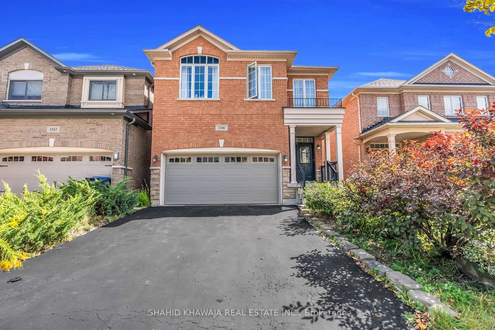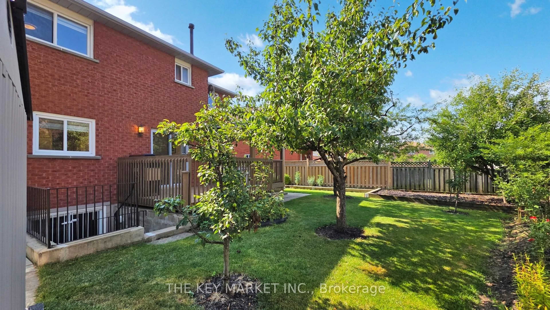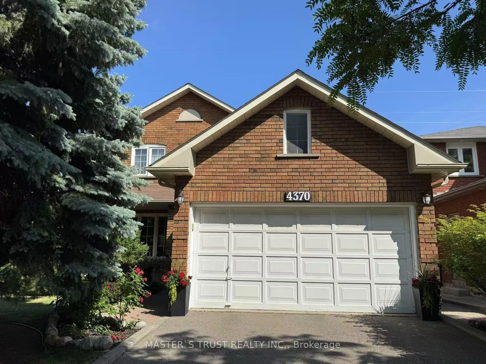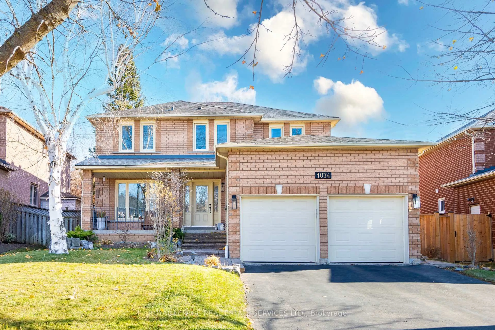4230 Credit Pointe Dr, Mississauga, Ontario L5M 3K2
Contact us about this property
Highlights
Estimated valueThis is the price Wahi expects this property to sell for.
The calculation is powered by our Instant Home Value Estimate, which uses current market and property price trends to estimate your home’s value with a 90% accuracy rate.Not available
Price/Sqft$705/sqft
Monthly cost
Open Calculator
Description
Welcome to a stunning fully renovated 3 Bedroom 4 Bathroom home, with a separate entrance LEGAL 2 BEDROOM BASEMENT APARTMENT, and a rarely offered INGROUND OUTDOOR POOL! This home is located on a quiet family friendly street in one of the most desired neighborhoods of East Credit. A sleek stone walkway guides you to the main floor entrance where you will find both a functional and elegant layout, including a spacious living room, and a high end kitchen with quartz countertops, new stainless steel appliances, breakfast area, and plenty of cabinet space! The graceful custom built stairs lead you to the second floor, which features a master bedroom with its ensuite bathroom and large closet, two additional bedrooms, a second fully renovated bathroom, and laundry for added convenience. The finished Legal Basement with separate entrance offers a two bedroom one bathroom apartment, with its own kitchen and laundry space. Can be used as a rental income property or for additional living space. Brand new floors installed throughout the house! Step outside to your own private oasis: an oversized fully fenced backyard, complete with a new in ground pool, large new deck, stone patio, armor stone retaining walls, and topped with a pergola overlooking the property. Five zones sprinkler system, professional landscaping, and outdoor lighting throughout the front and back yards. Brand new main entrance door, garage door, and security system included. Ideally located in a highly sought after vibrant community, close to great schools, parks, transit, GO station, highways, hospitals, shopping and entertainment!
Property Details
Interior
Features
2nd Floor
Primary
3.86 x 3.05hardwood floor / Ensuite Bath / Large Closet
2nd Br
2.6 x 3.0hardwood floor / Large Closet / Window
3rd Br
2.7 x 3.0hardwood floor / Large Closet / Window
Exterior
Features
Parking
Garage spaces 2
Garage type Attached
Other parking spaces 3
Total parking spaces 5
Property History
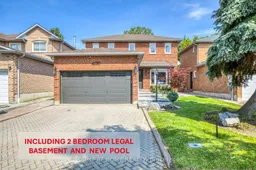 49
49