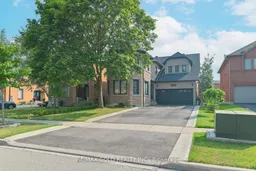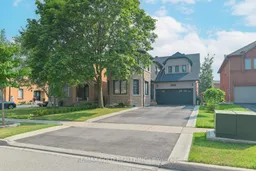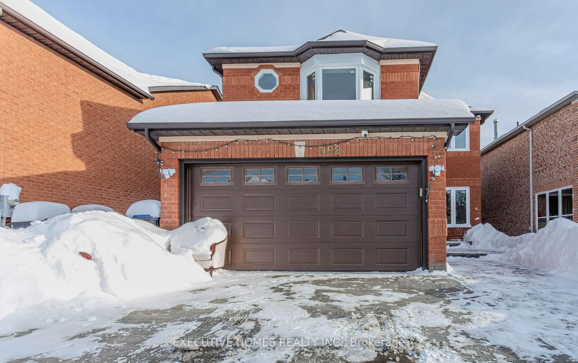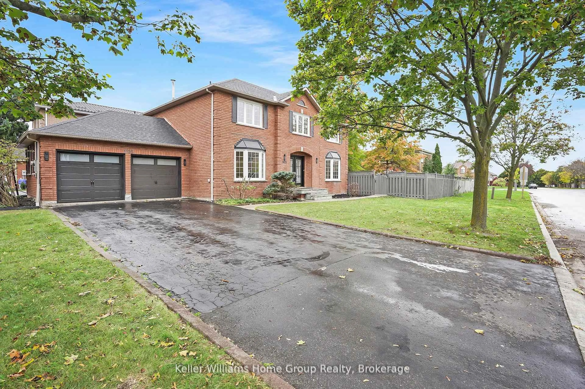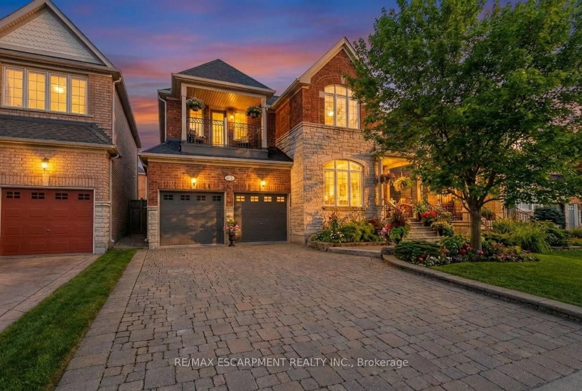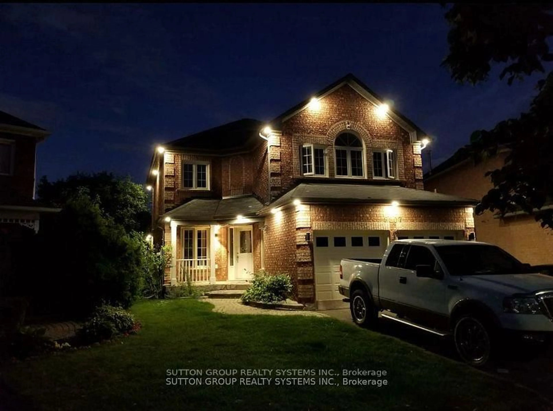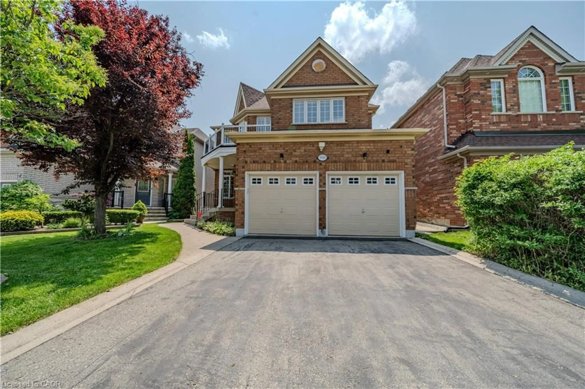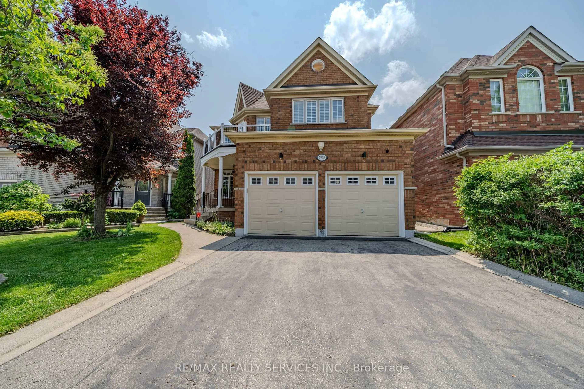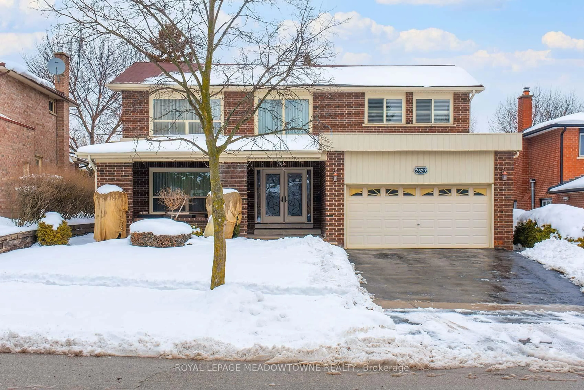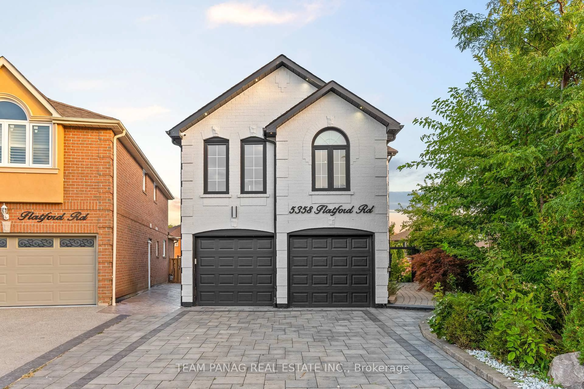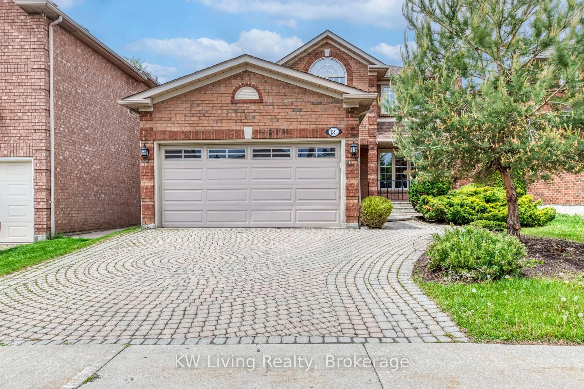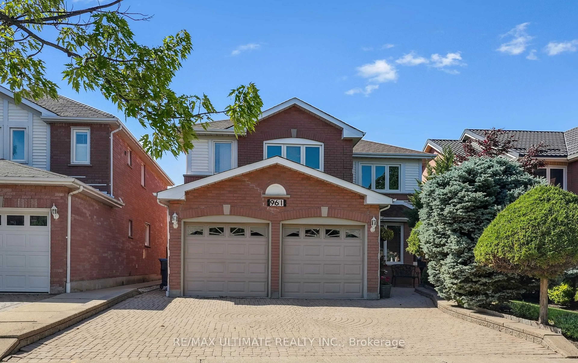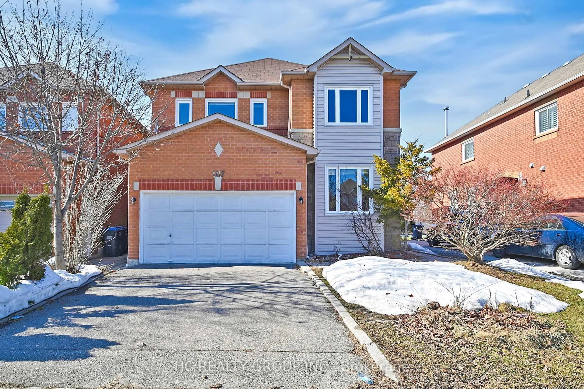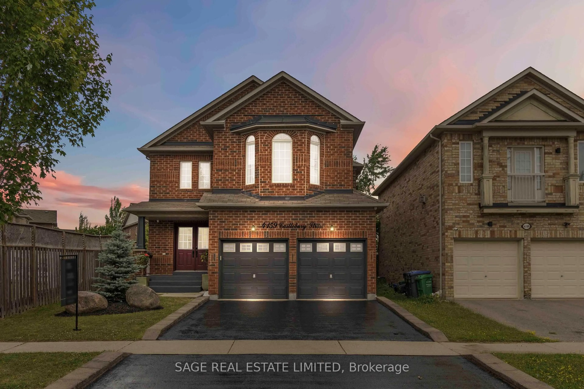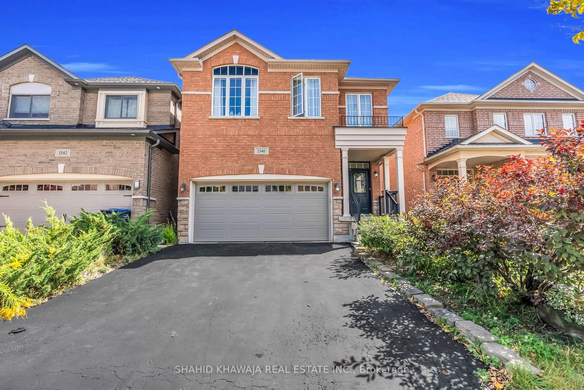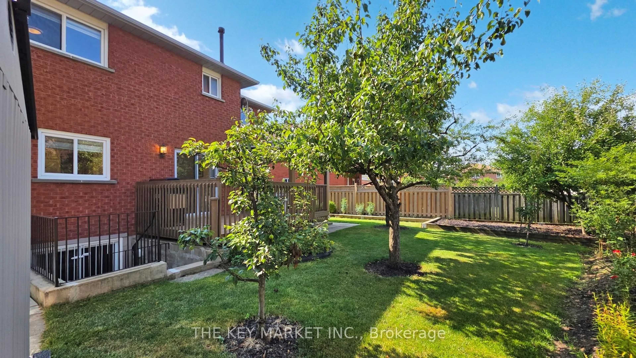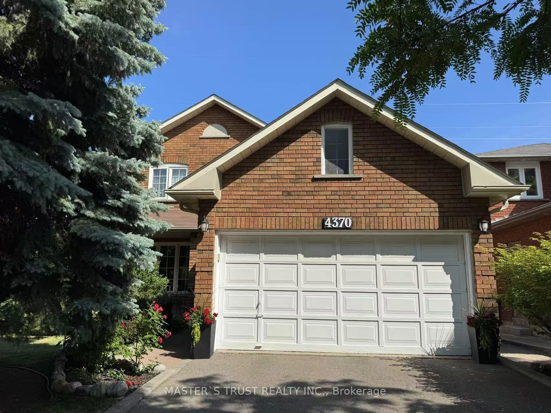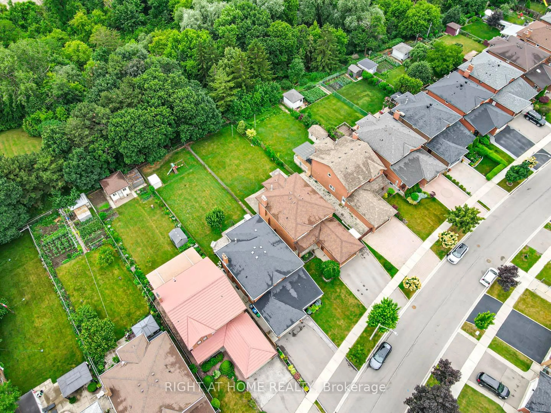Welcome to this exceptional detached residence offering approx. 2,750 sq ft + finished basement, in one of the most sought-after neighborhoods. (Creditview/Eglinton). Thoughtfully designed and extensively upgraded, this home is the perfect blend of sophistication and functionality. 4+1 spacious bedrooms including a primary suite with walk-in closet & ensuite. Gourmet Kitchen with Quartz countertops, custom backsplash, extended cabinetry & high-end stainless steel appliances. Separate living & dining areas plus a cozy family room with fireplace. Recently landscaped Large backyard with patio perfect for summer gatherings. Hardwood floors & upgraded light fixtures throughout. Finished Basement Includes large rec area with counter sink, additional bedroom & full bath, ideal for in-law suite or home office. Double car garage + 4-car driveway. Minutes to schools, mosques, churches, shopping, restaurants, major highways & transit. This is a rare opportunity to own a move-in ready, upgraded home in an unbeatable location. Roof 10000 CFM Rang Hood, Shingles 2019. 2 Stage Furnace, AC, Humidifier 2021.
Inclusions: All Appliances, window covering, shed, Ac, Garburator(garbage disposal)
