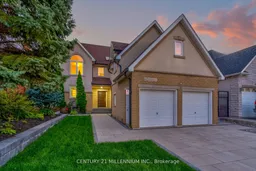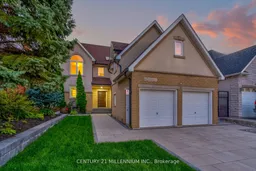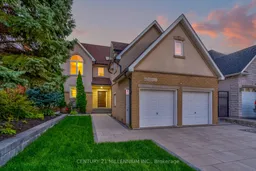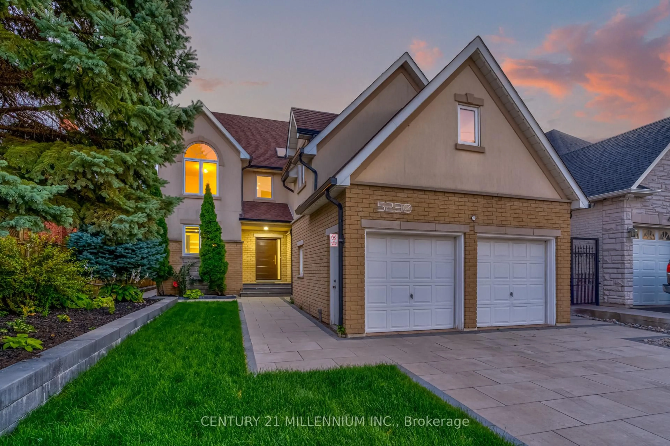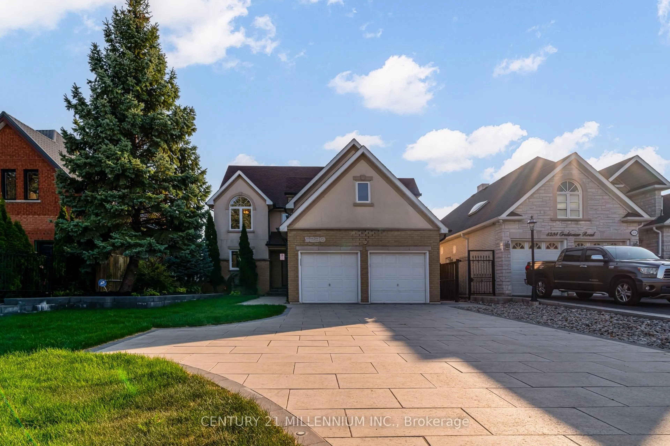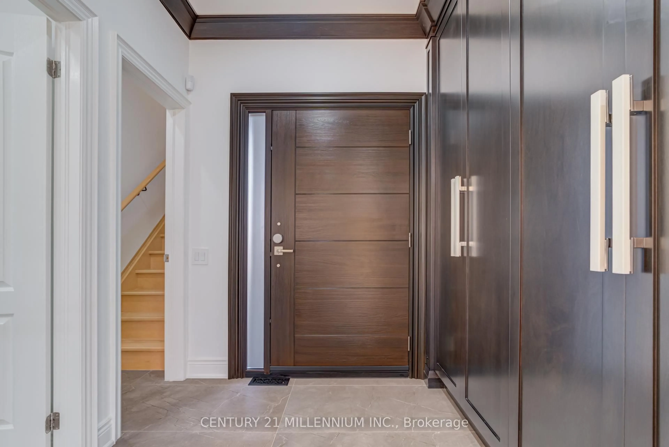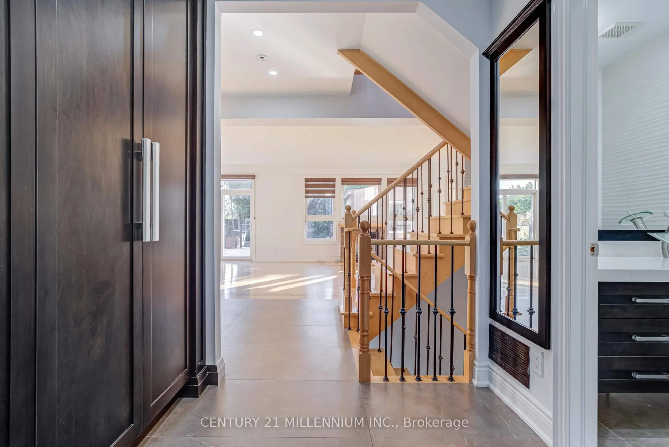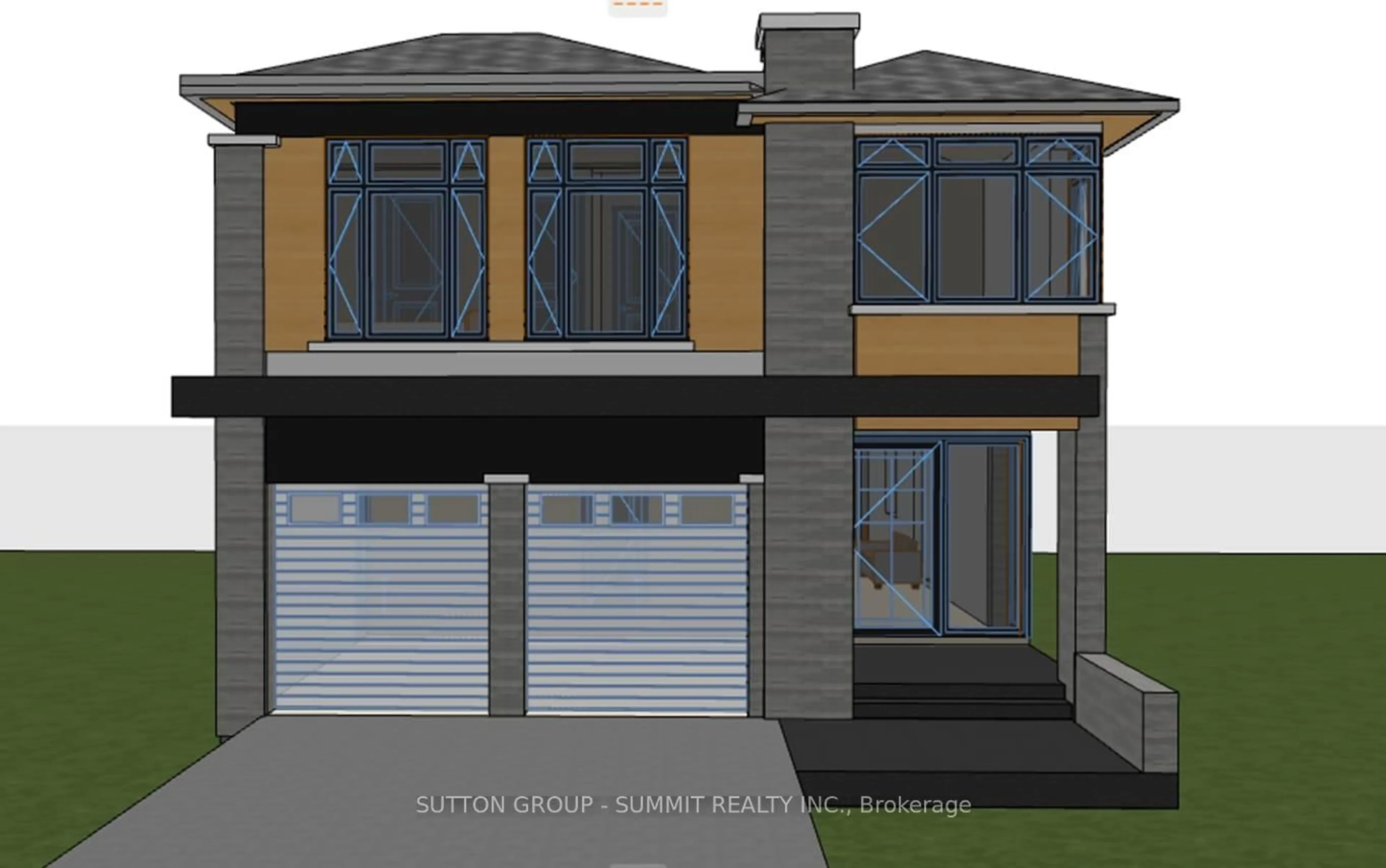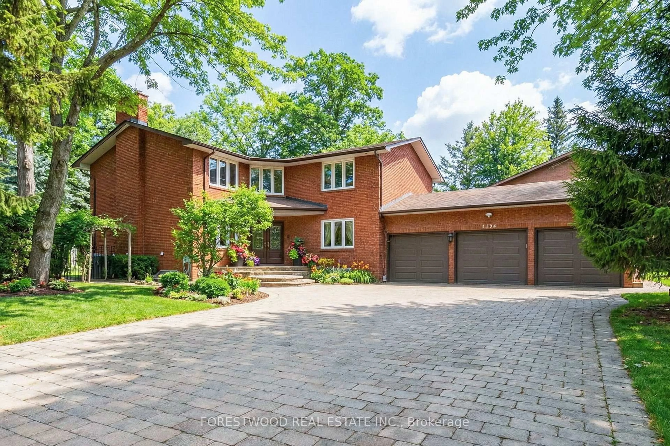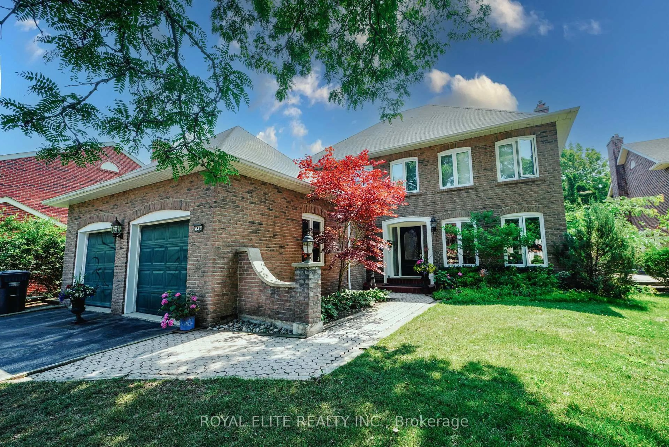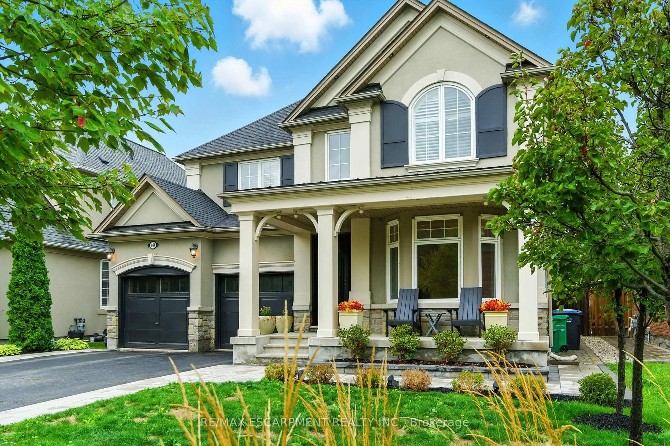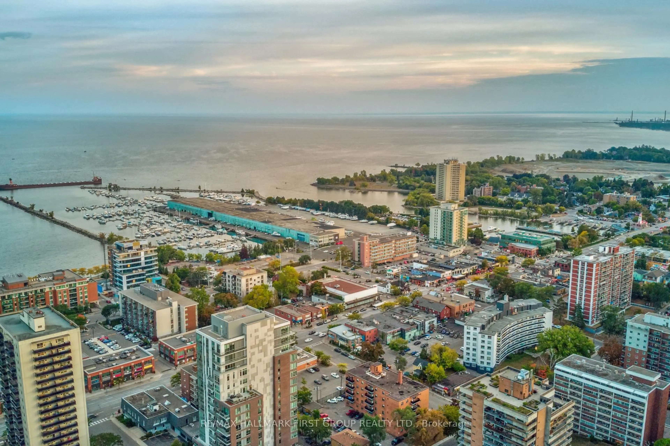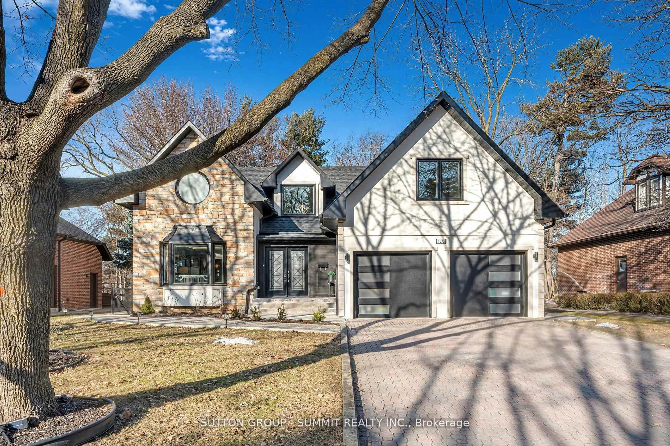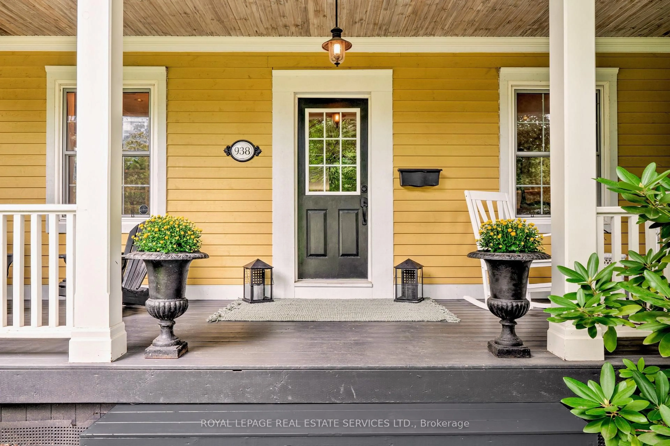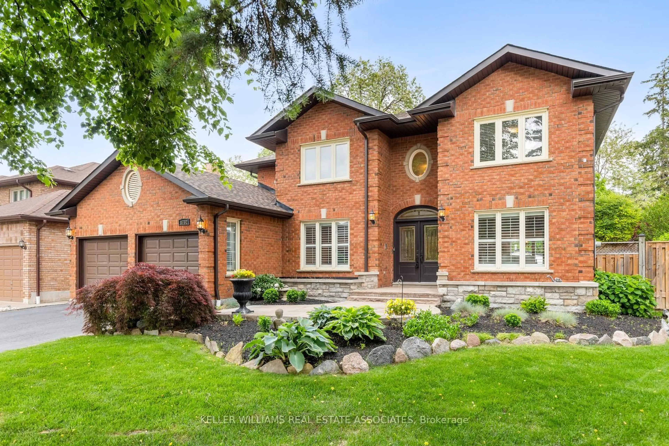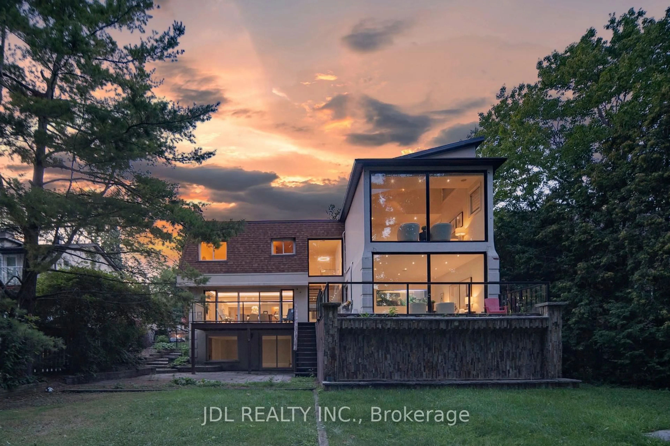5230 Creditview Rd, Mississauga, Ontario L6W 2B3
Contact us about this property
Highlights
Estimated valueThis is the price Wahi expects this property to sell for.
The calculation is powered by our Instant Home Value Estimate, which uses current market and property price trends to estimate your home’s value with a 90% accuracy rate.Not available
Price/Sqft$431/sqft
Monthly cost
Open Calculator
Description
Custom 3500 plus square foot home, gracing a sprawling 182-foot deep lot, nestled amidst wooded conservation in the highly sought-after East Credit locale. This home exudes an airy open-concept main floor, showcasing a spacious office and work area seamlessly converted into amain floor in-law suite, complete with a full washroom and separate entrance. With 4 bedrooms and a generously proportioned second-floor loft-style family room, there's ample space for every member of the household. Note worthy features include a striking upgraded stoned driveway and an oversized garage offering parking for over 6 vehicles, ideal for accommodating a small business and curbing commuting expenses. The fully finished basement adds allure with a second kitchen, 2 bedrooms, a recreational room, a washroom, and abundant storage space in the cold room shelving. Built in Fridge, Oven and microwave, dishwasher, and gas cooktop, alongside premium amenities like a built-in pantry, spice rack, and more. Extras: Smooth ceilings, vaulted ceiling, hardwood floors, pot lights, crown mouldings, and expansive windows further illuminate the inside of the house. EXTERIOR; Step into your private retreat with this expansive backyard that seamlessly blends nature, luxury, and entertainment. Backing directly onto a peaceful ravine, this rare outdoor space offers ultimate privacy and stunning, tree-lined views year-round. Enjoy the benefits of a rough-in ready for a swim spa, allowing you to personalize your wellness experience to your liking. Unwind and relax in the built-in sauna, perfectly positioned for tranquil evenings or post-workout recovery. With generous open space ideal for outdoor dining, lounge areas, or large-scale entertaining, this backyard is ready for everything from quiet family BBQs to memorable gatherings under thestars. Whether you're envisioning a personal spa retreat, a party hub, or a quiet escape surrounded bynature, this backyard delivers the perfect canvas.
Property Details
Interior
Features
2nd Floor
3rd Br
4.01 x 3.82hardwood floor / Large Window / Double Closet
4th Br
3.81 x 3.34hardwood floor / French Doors / W/O To Balcony
Family
5.85 x 5.48hardwood floor / Cathedral Ceiling / Large Window
Primary
5.52 x 5.31hardwood floor / 6 Pc Bath / His/Hers Closets
Exterior
Features
Parking
Garage spaces 2
Garage type Attached
Other parking spaces 6
Total parking spaces 8
Property History
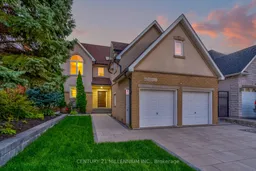 43
43