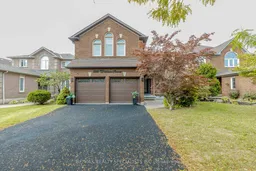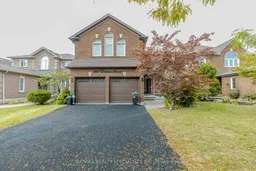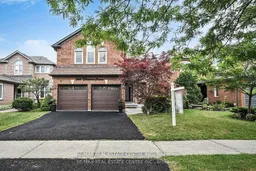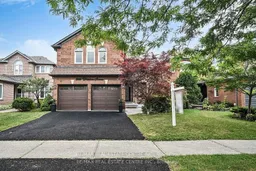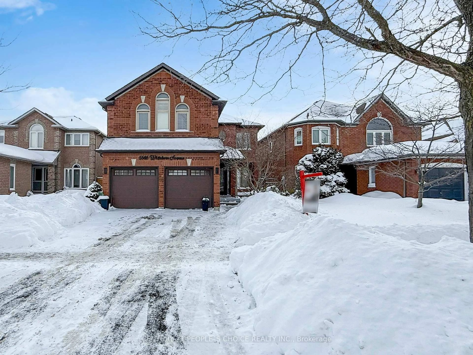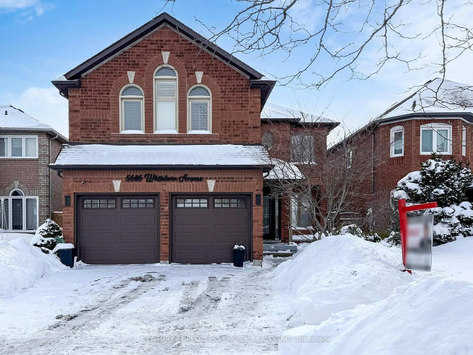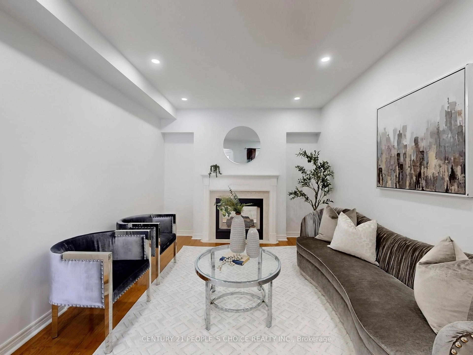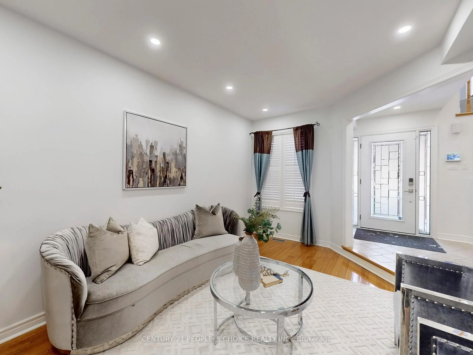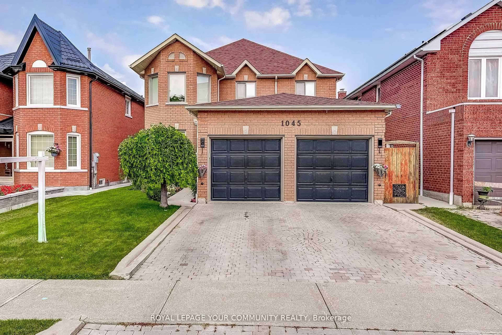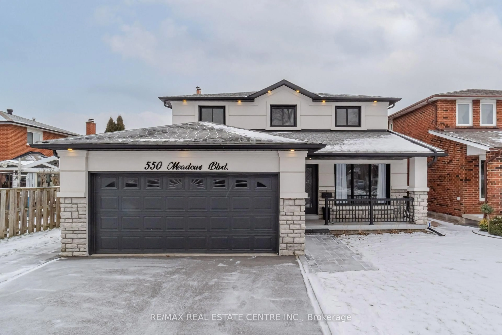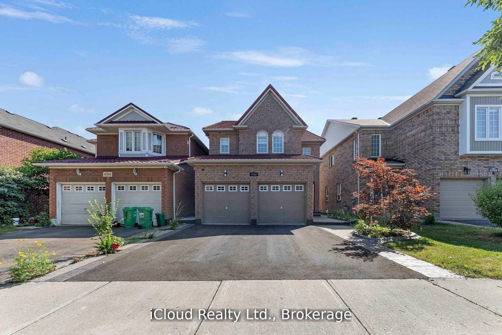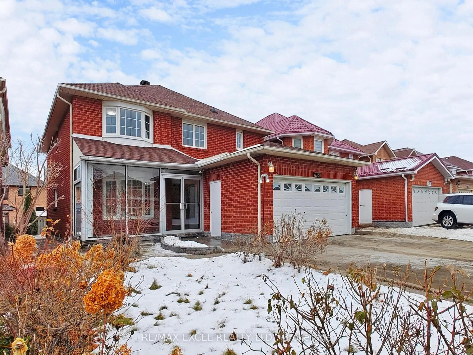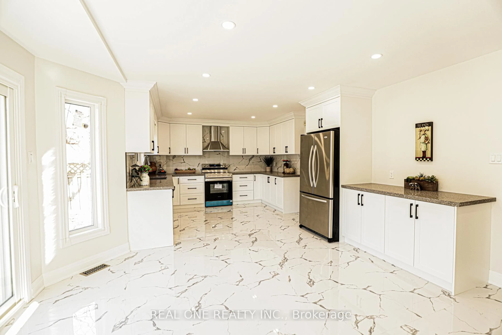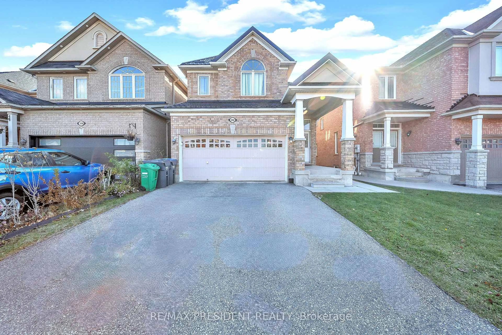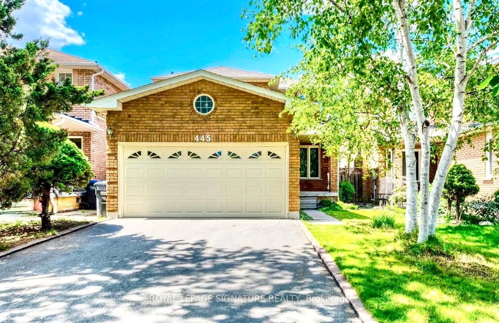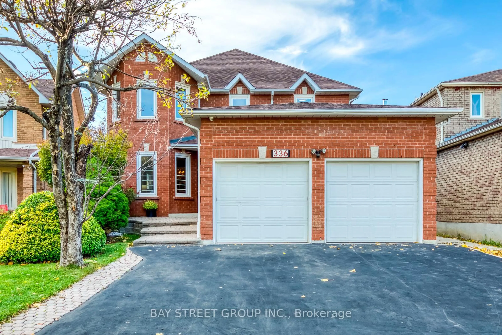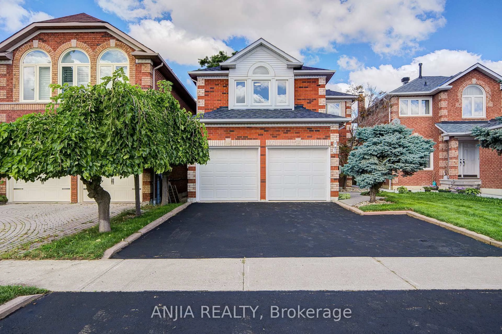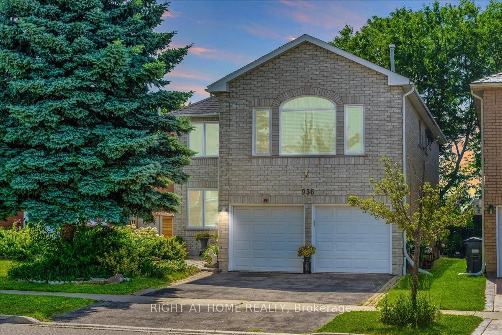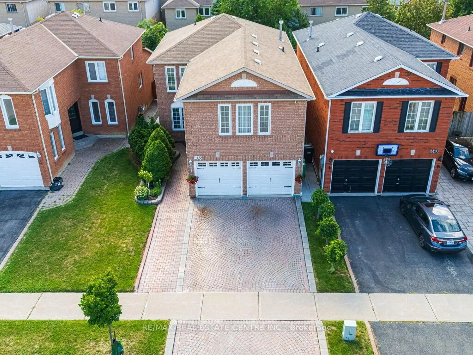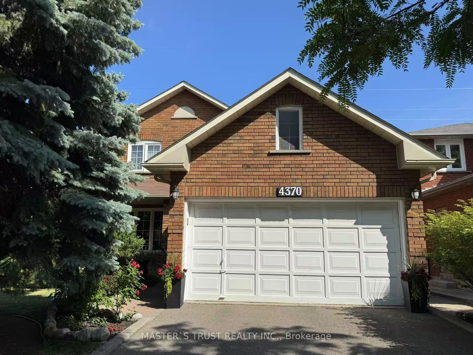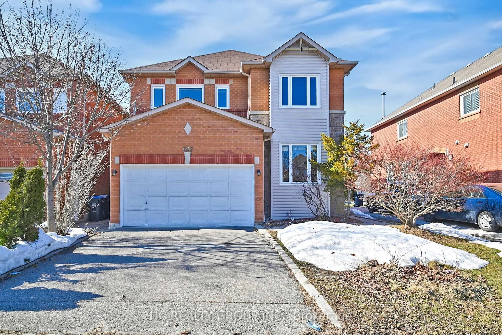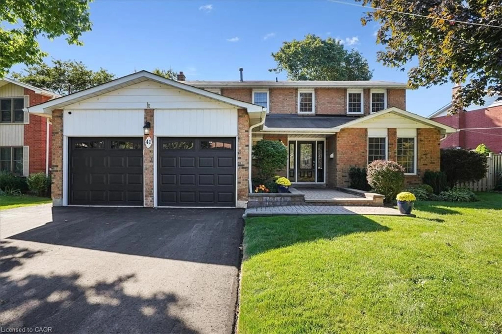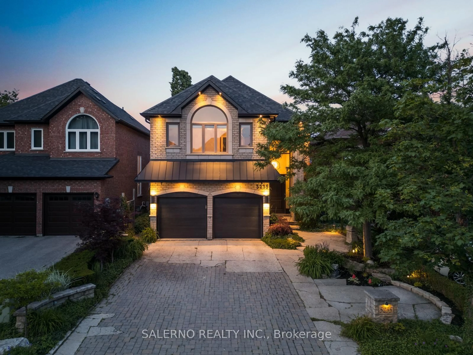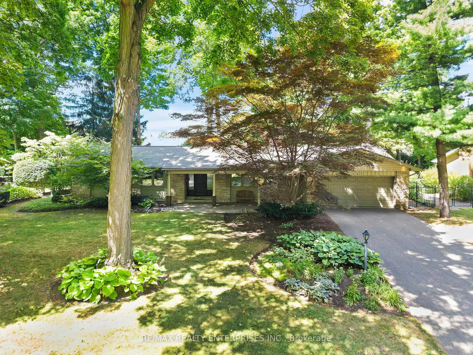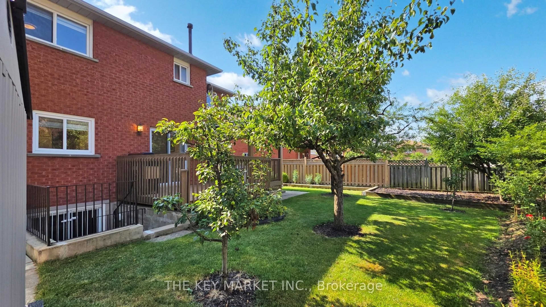5686 Whitehorn Ave, Mississauga, Ontario L5V 2A9
Contact us about this property
Highlights
Estimated valueThis is the price Wahi expects this property to sell for.
The calculation is powered by our Instant Home Value Estimate, which uses current market and property price trends to estimate your home’s value with a 90% accuracy rate.Not available
Price/Sqft$476/sqft
Monthly cost
Open Calculator
Description
Welcome to this beautifully upgraded residence offering 2,676 sq ft of thoughtfully designed living space, plus a fully finished 1,200 sq ft basement, perfectly suited for today's modern family lifestyle. The main level features a spacious living room anchored by an elegant double-sided fireplace that flows seamlessly into the inviting family room. A renovated eat-in kitchen offers a walkout to a private interlock patio and fully fenced yard, ideal for outdoor dining and entertaining, while the formal dining room provides the perfect setting for hosting family and friends. Upstairs, you'll find four generously sized bedrooms, including one with semi-ensuite access. The primary suite is a true retreat, complete with a walk-in closet, cozy sitting area, and a spa-inspired 4-piece ensuite featuring a soaker tub and separate shower. An additional second-level family room with a gas fireplace adds flexible space for lounging, a media room, or a quiet escape. The finished lower level expands your living options with a large recreation room, two additional bedrooms, an exercise area, office space, and a full 3-piece bathroom - ideal for guests, extended family, a home gym, or work-from-home needs. Recent upgrades enhance both comfort and style, including a new Lennox furnace and AC (2023), flat ceilings, pot lights, modern fixtures, smart switches and premium outlets, Wi-Fi-enabled insulated garage doors, upgraded attic insulation, refreshed bathrooms, fresh neutral paint throughout, a new front door, and a striking rubber driveway that boosts curb appeal. Blending elegance, functionality, and modern convenience, this exceptional home offers a rare opportunity for families seeking comfort and sophistication. Offers accepted anytime.
Property Details
Interior
Features
Main Floor
Living
10.56 x 15.55hardwood floor / Gas Fireplace / Picture Window
Family
10.43 x 18.93hardwood floor / Gas Fireplace / Picture Window
Kitchen
10.63 x 11.02Stainless Steel Appl / Granite Counter / Backsplash
Dining
9.78 x 13.45hardwood floor / California Shutters / Coffered Ceiling
Exterior
Features
Parking
Garage spaces 2
Garage type Built-In
Other parking spaces 3
Total parking spaces 5
Property History
