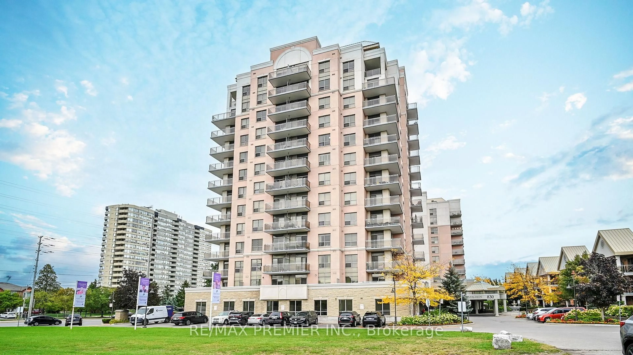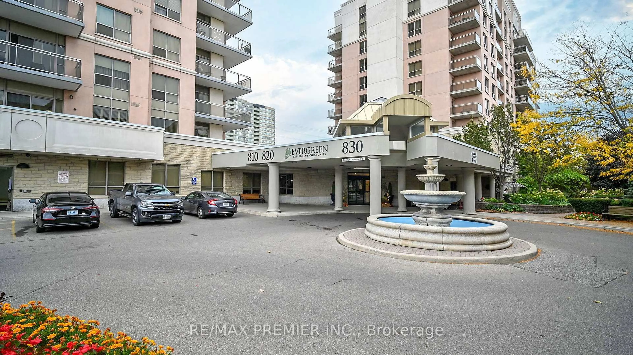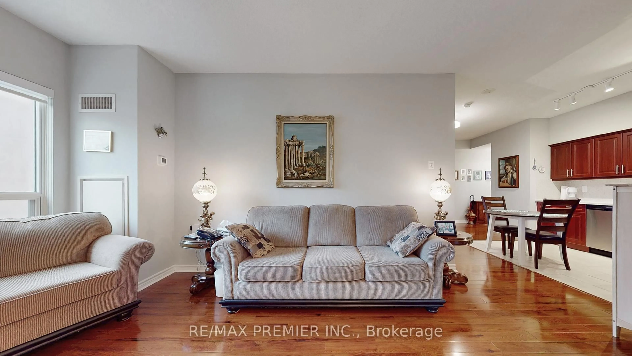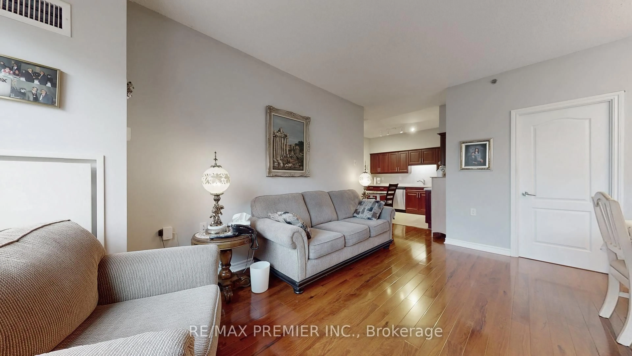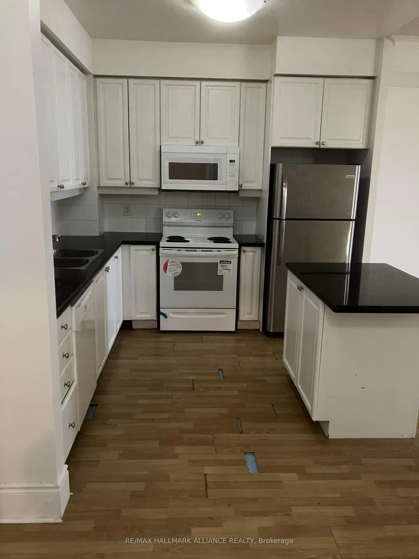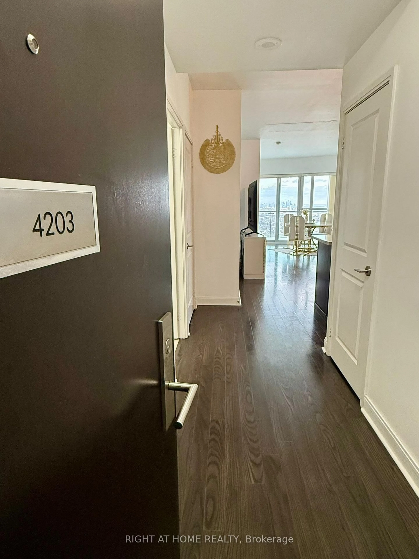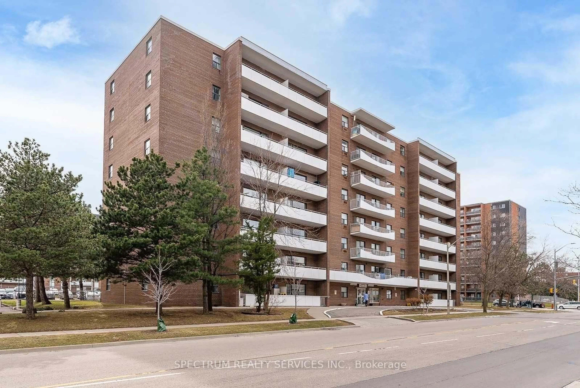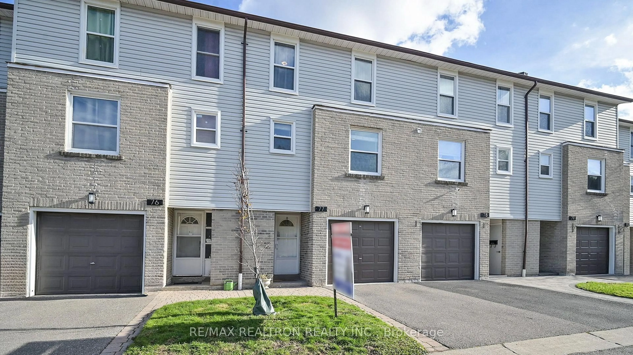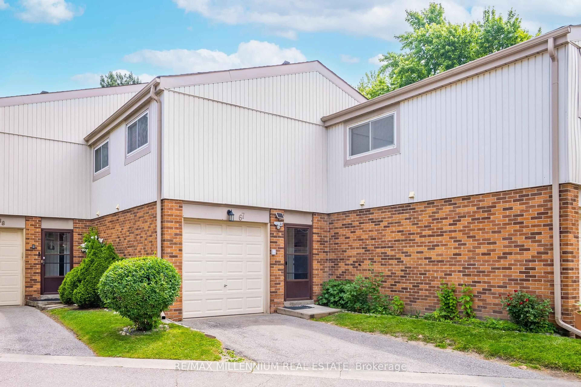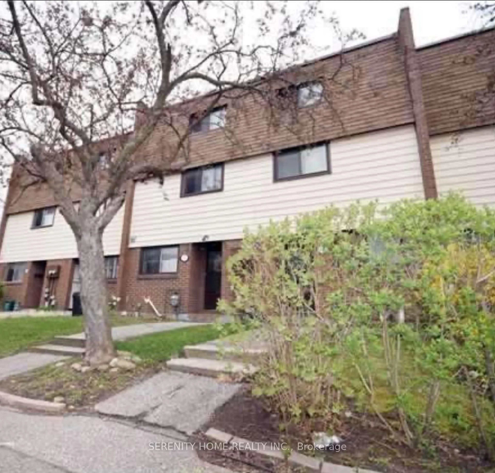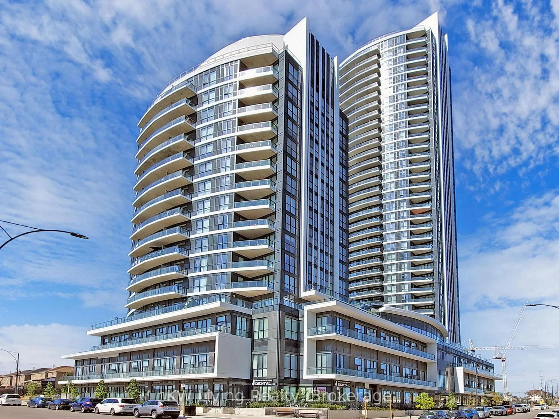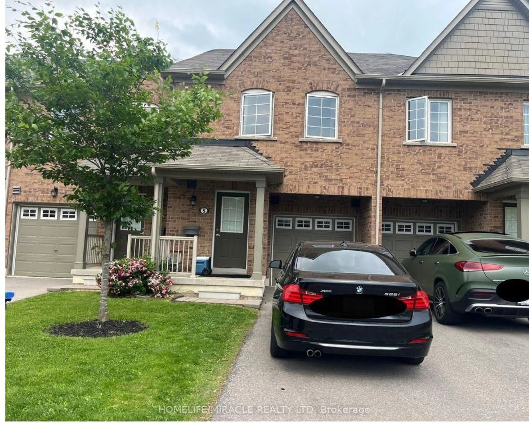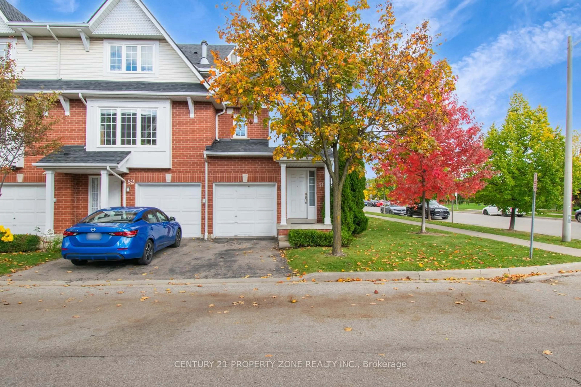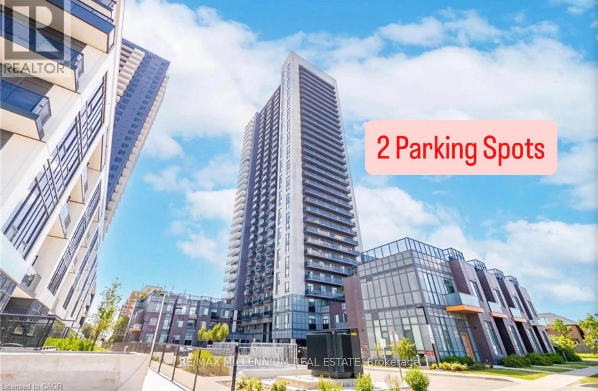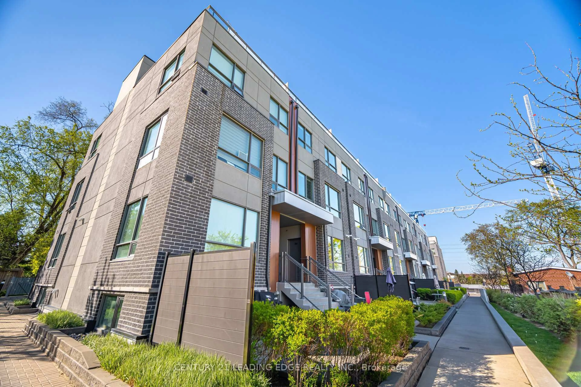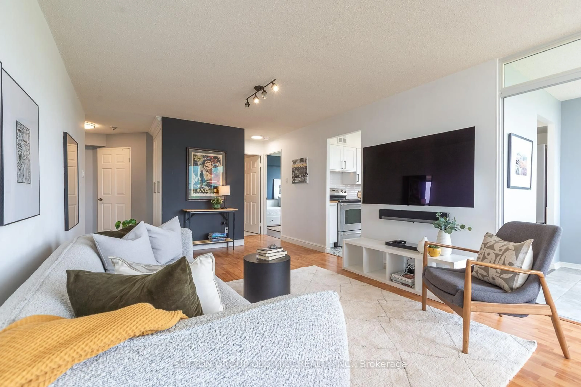810 Scollard Crt #204, Mississauga, Ontario L5V 0A4
Contact us about this property
Highlights
Estimated valueThis is the price Wahi expects this property to sell for.
The calculation is powered by our Instant Home Value Estimate, which uses current market and property price trends to estimate your home’s value with a 90% accuracy rate.Not available
Price/Sqft$605/sqft
Monthly cost
Open Calculator
Description
Welcome to 810 Scollard Unit 204 at the sought-after Evergreen Retirement Community - a truly exceptional lifestyle residence. This bright and spacious 1096 sq. ft. suite offers a terrace of approximately 500 sq. ft., perfect for outdoor entertaining or enjoying your morning coffee in the sun. With a southeast exposure, natural light floods the space throughout the day. Beautifully renovated in Fall 2022, this suite features a brand-new kitchen, upgraded tall bath vanities and toilets, new flooring throughout, modern LED lighting, custom window blinds, and a refreshed laundry room with new appliances and a convenient washtub. Every detail has been thoughtfully designed for comfort and ease of living.Residents enjoy unique shared amenities with the connected seniors residence, ensuring exceptional spaces without the crowds. Amenities include two gyms (a traditional and a rehab gym), a personal spa with grooming services at discounted rates, a garden room for plant lovers, and multiple dining venues-including a restaurant, café, pub, 50s diner, and private dining room (food not included).There's also an organized library, quiet indoor and outdoor spaces for relaxation, a BBQ area available for use anytime, and a private shuttle service at a reasonable cost. This unit comes with convenient parking, ample visitor parking, and a large locker, all included in the maintenance fees.Located just minutes from Square One, grocery stores, and major highways (401, 403 & 407), this location offers unmatched convenience. Evergreen combines the best of condo living with a warm, welcoming community.
Property Details
Interior
Features
Exterior
Features
Parking
Garage spaces 1
Garage type Underground
Other parking spaces 0
Total parking spaces 1
Condo Details
Inclusions
Property History
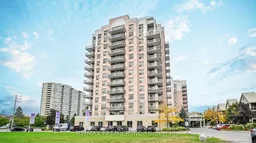 44
44
