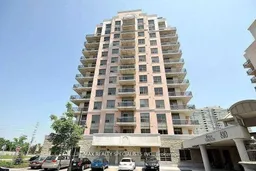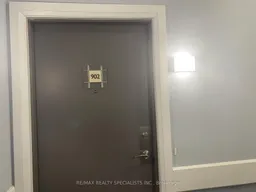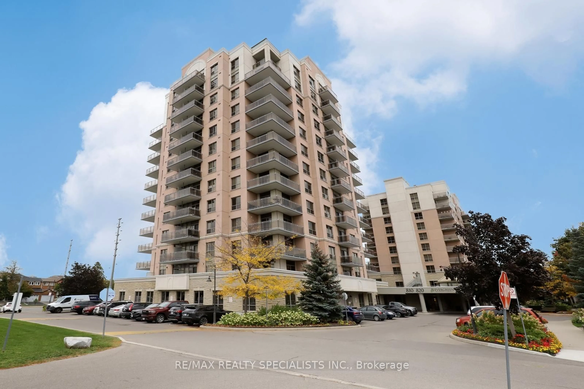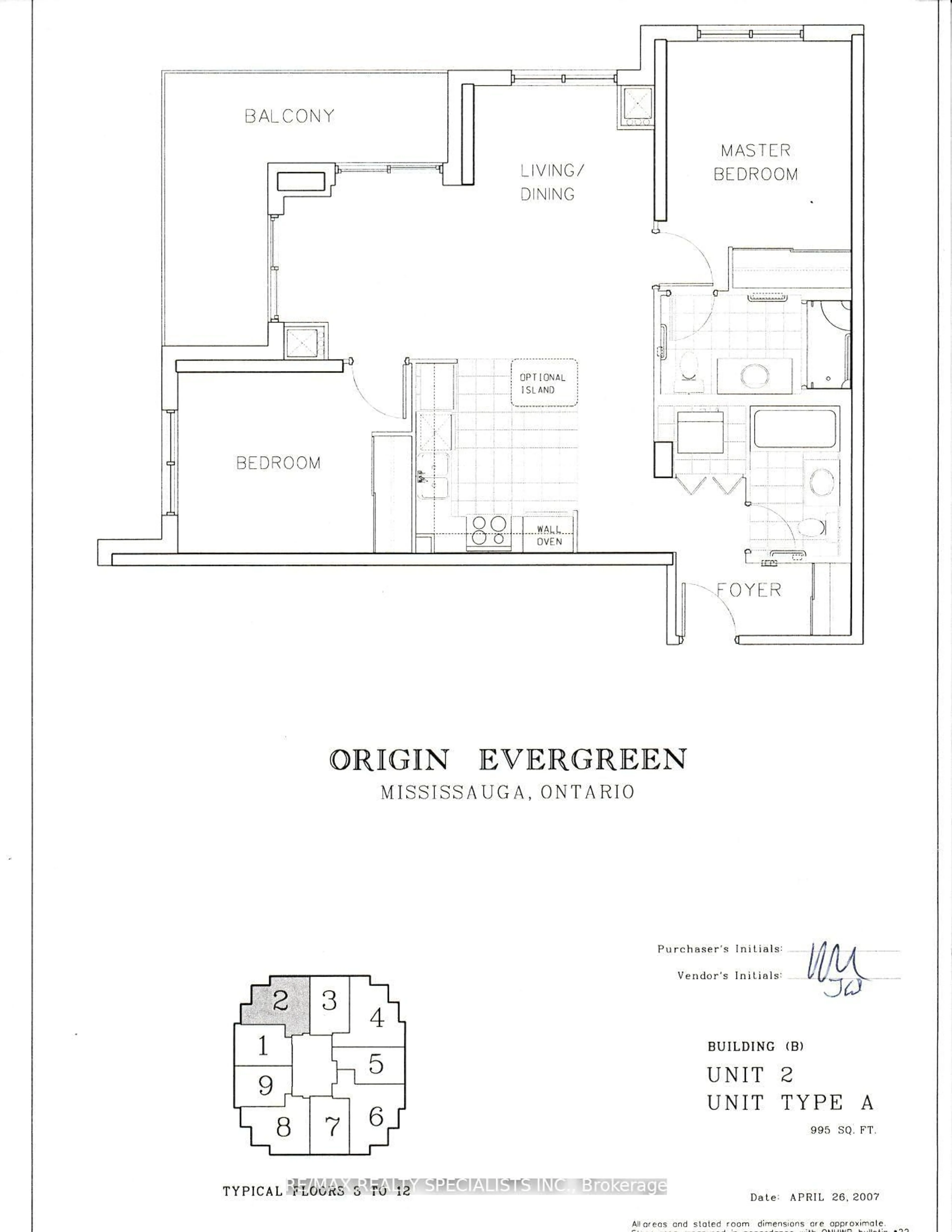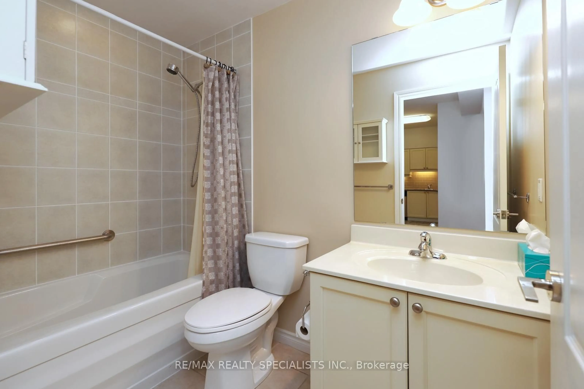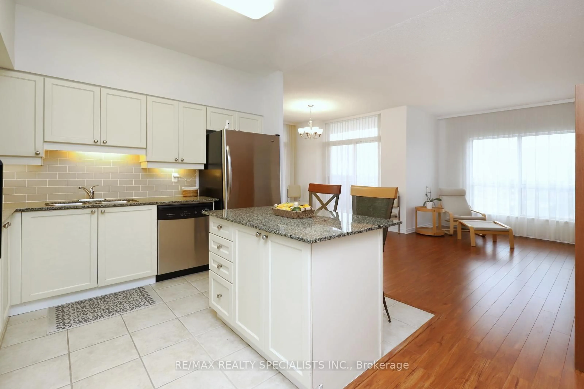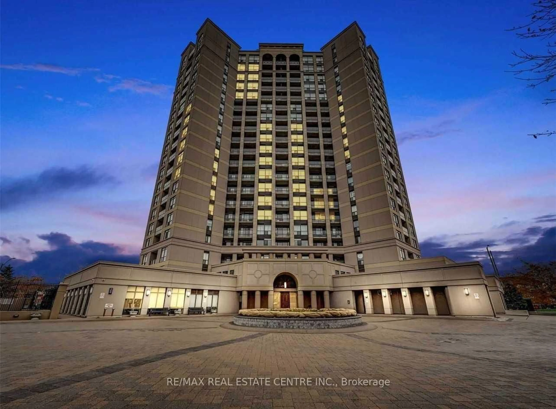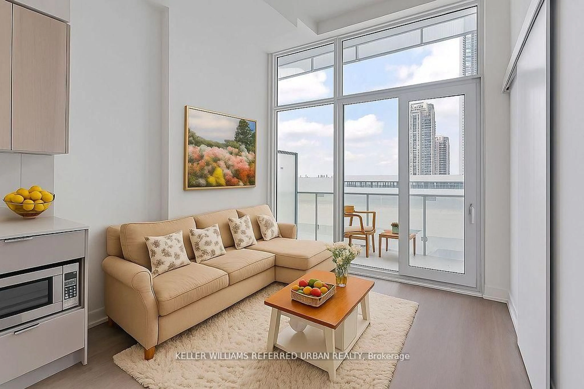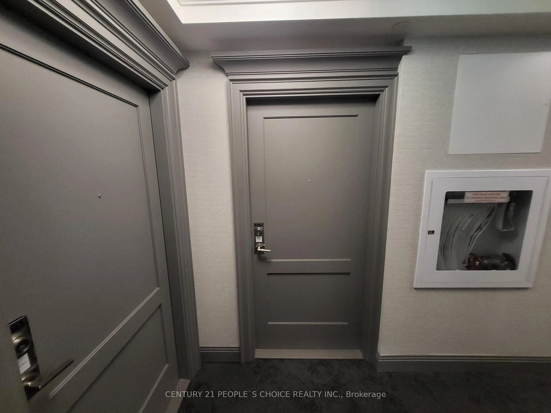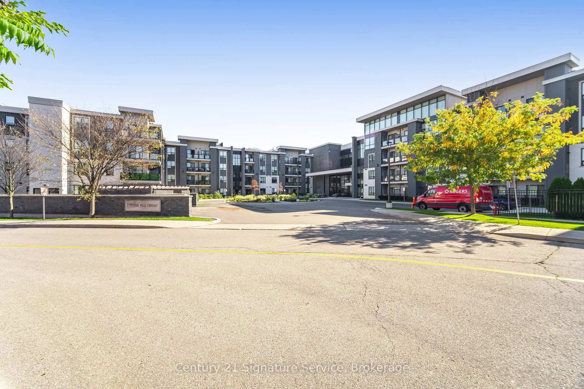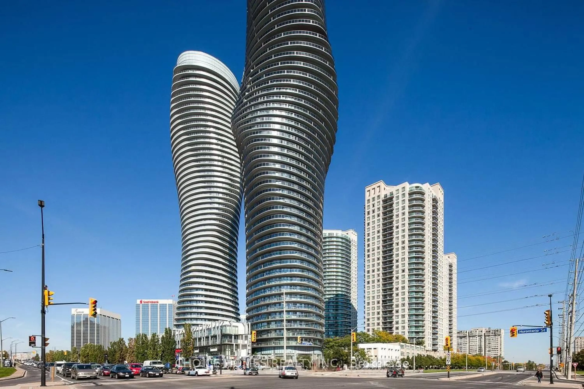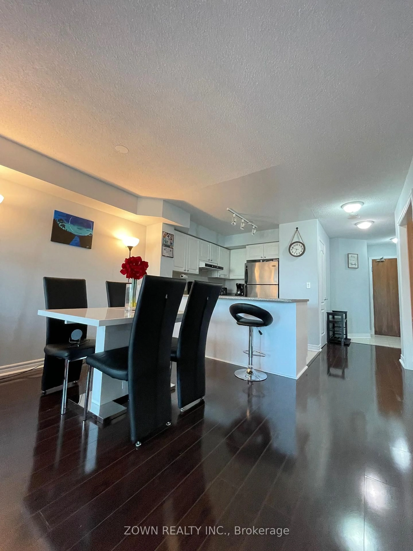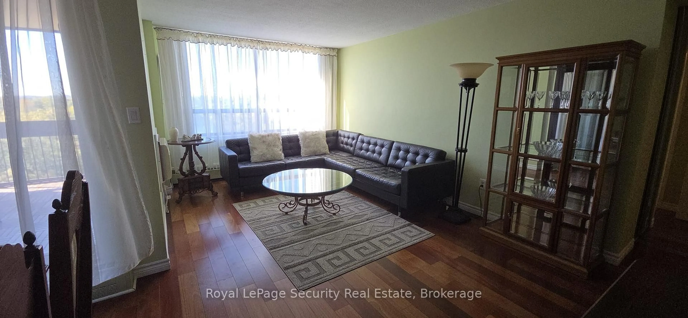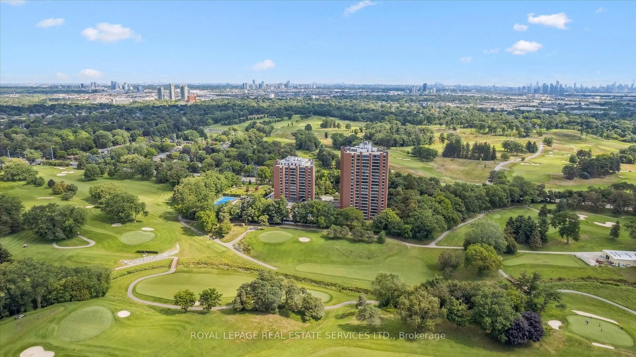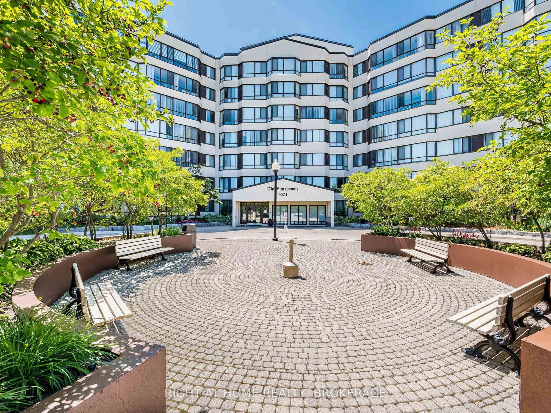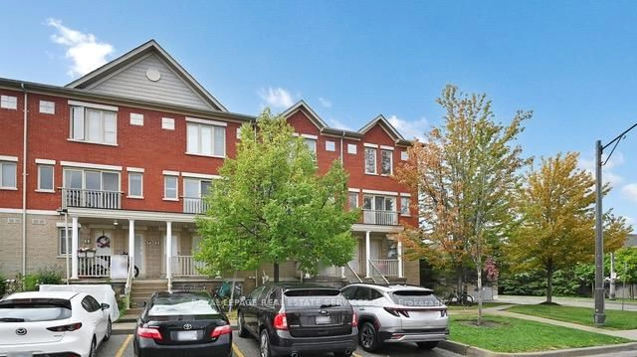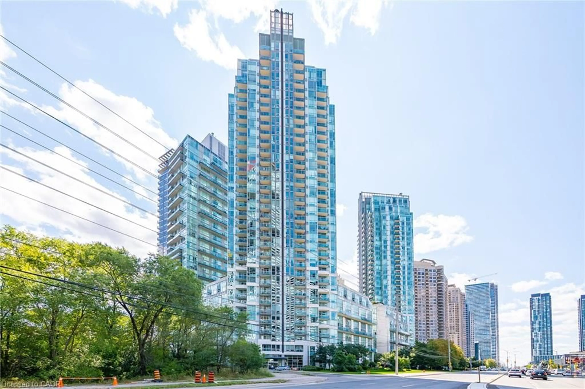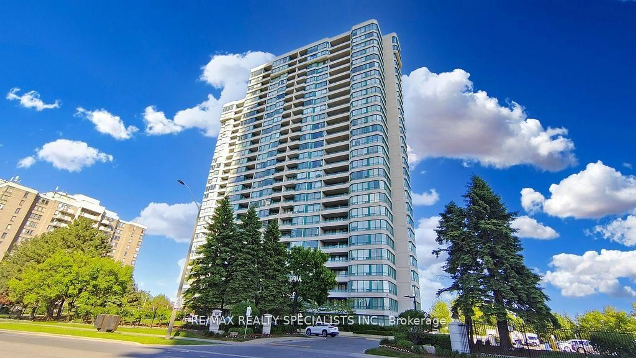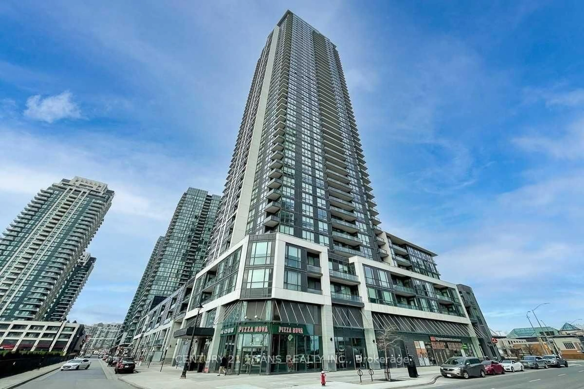810 Scollard Crt #902, Mississauga, Ontario L5V 0A4
Contact us about this property
Highlights
Estimated valueThis is the price Wahi expects this property to sell for.
The calculation is powered by our Instant Home Value Estimate, which uses current market and property price trends to estimate your home’s value with a 90% accuracy rate.Not available
Price/Sqft$670/sqft
Monthly cost
Open Calculator
Description
Freshly Painted & Spacious 2 Bedroom Offering Lots Of Natural Light, 9' Ceilings, Open Concept Kitchen W/Centre Island, Cook Top, B/I D/W, Micro & Wall Oven. Ensuite Laundry, Upgraded Hardwd Engineered Floors, Generous Living & Dining Rooms W/Wrap Around Large Balcony W/Two Entrances. Lots Of Space For Furniture And Plants In The Core Area Of Mississauga With Total Accessibility To Everything, Very Bright South And East Exposure With City To Lake Views! Centrally Located Meer Steps To All Community Services, Box Stores W/Quick Access To The Hwy! Spacious Closets In Both Bedrms. Incl. Unique Variety Of Amenities As We Are Attached To A Seniors Home. We Have Our Own Entrance On Left Side Of Fountain!! We Share The Amenities W/Them So Never Overused or Busy!! Typical Condo PLUS Very Unique Rooms, Spaces & Services Including Two Gyms (A Standard And A Rehab Gym!) Access To Personal Spa W/Grooming Facility At Low Prices For Unit Owners. Garden Room Is Great For Repotting Your House Plants. The Industrial Kitchen Comes In Handy With The Appliances Available If you Temporarily Need A Second Stove Or More Fridge Space. Great Space For Hosting Baby Showers Or Book Club Type Functions Too Large For Your Suite, Just Simply Book The Room Through Reception. Lots of Entertaining Space T/Out With 5 Dining Choices Including A Pub, Cafe, Restaurant Where Reservations Are Required, 50s Diner And Private Intimate Group Dining Space As Well Also Included In Fees! (But Not The Food) Convenient Parking W/Lots Of Visitor Parking & Large Locker Also Included In The Maintenance Fees. The Wonderfully Organized Library Is Managed By Caring Residents Where Donated Books Are Always Welcome. Private Quiet "Meditative" Spaces Are Located Inside And Out!! Also BBQ Available For Use Anytime! Private Shuttle At Reasonable Fees If Needed! Truly Condo Living At Its Best!!
Property Details
Interior
Features
Flat Floor
Living
4.7 x 3.35Open Concept / East View / Laminate
Dining
3.15 x 2.95Separate Rm / Walk-Out / Laminate
Laundry
0.0 x 0.0B/I Shelves / Separate Rm
Kitchen
4.31 x 3.15Centre Island / B/I Ctr-Top Stove / B/I Oven
Exterior
Features
Parking
Garage spaces 1
Garage type Underground
Other parking spaces 0
Total parking spaces 1
Condo Details
Amenities
Bike Storage, Community BBQ, Gym, Indoor Pool, Party/Meeting Room, Visitor Parking
Inclusions
Property History
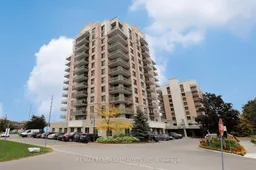 35
35