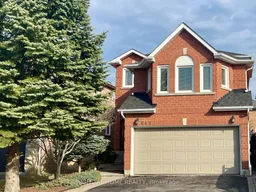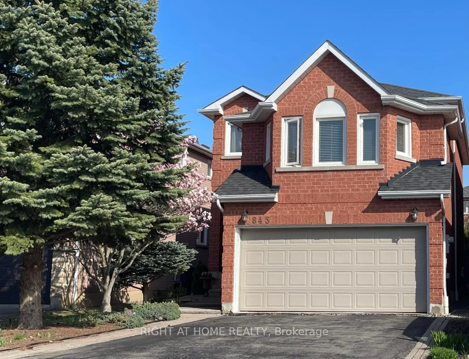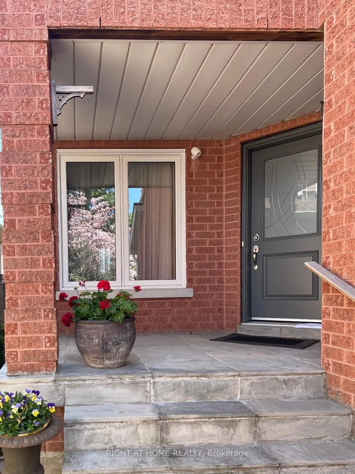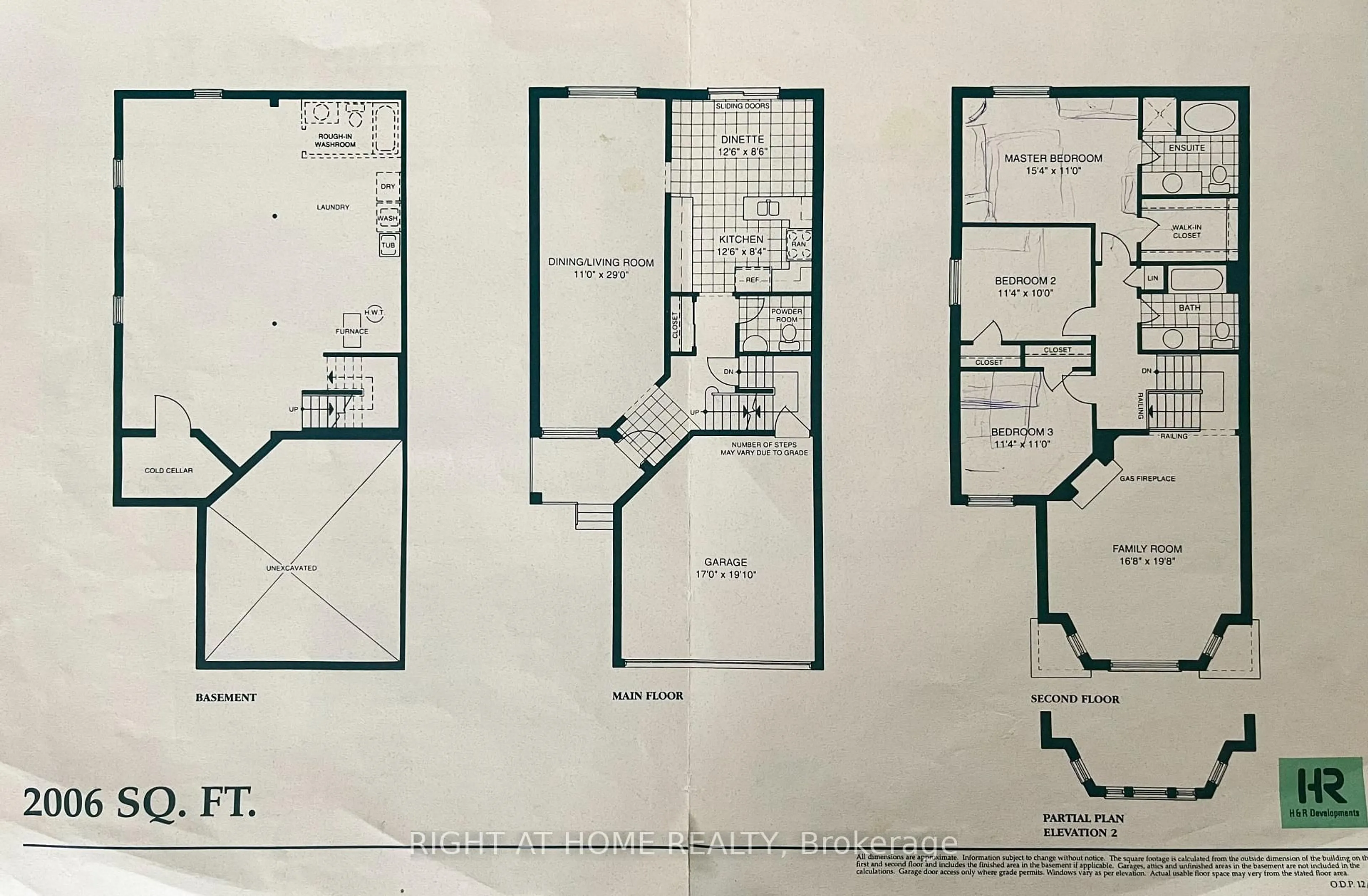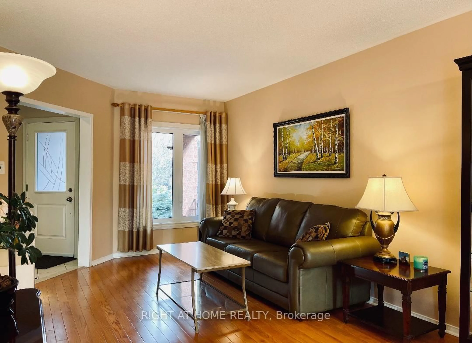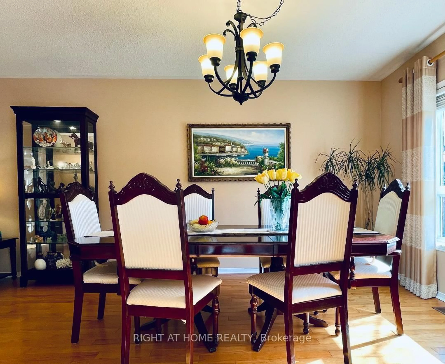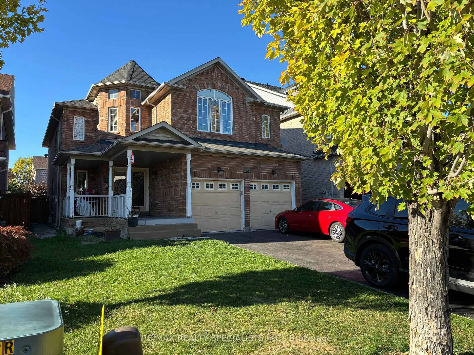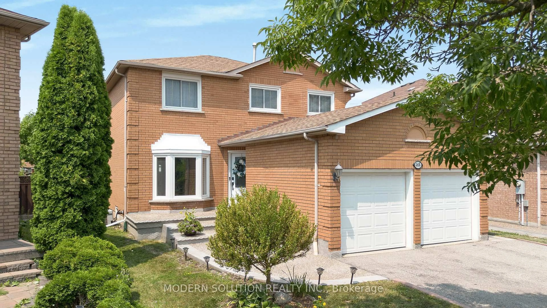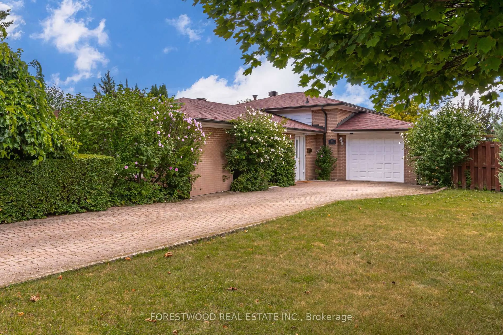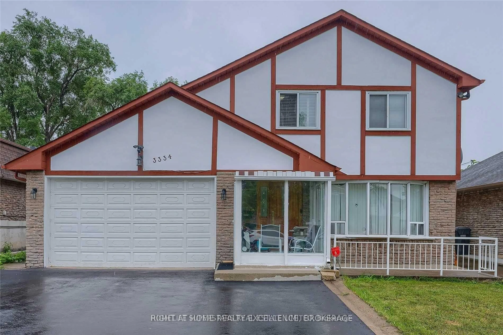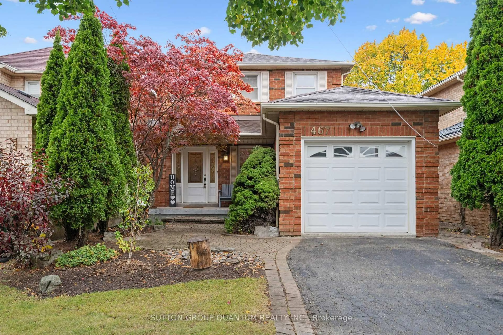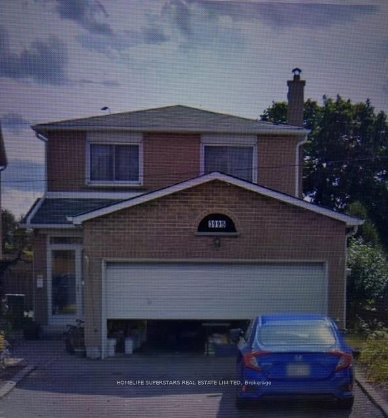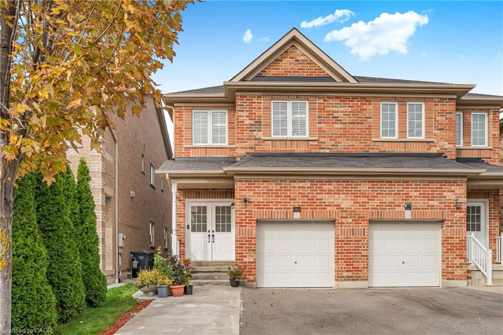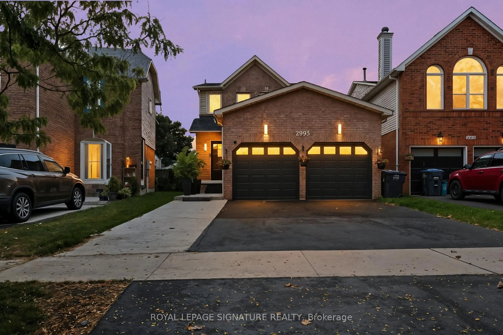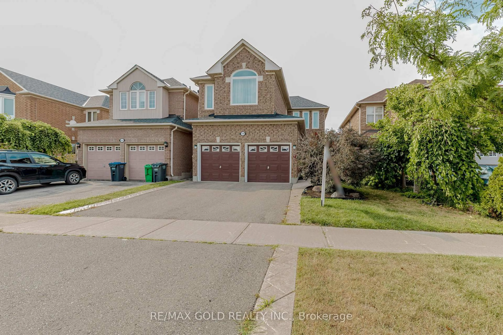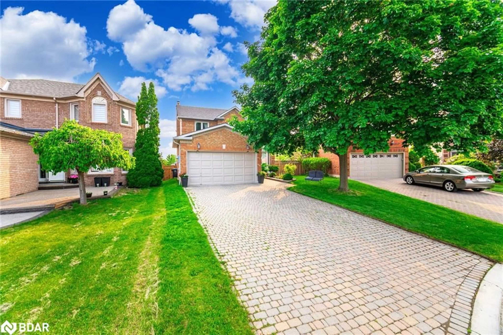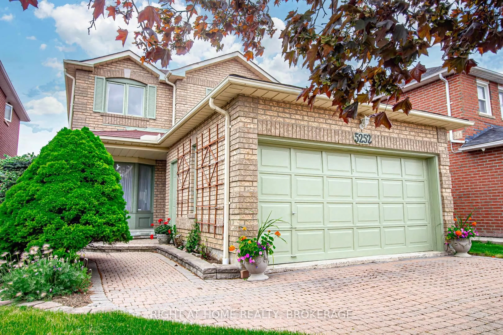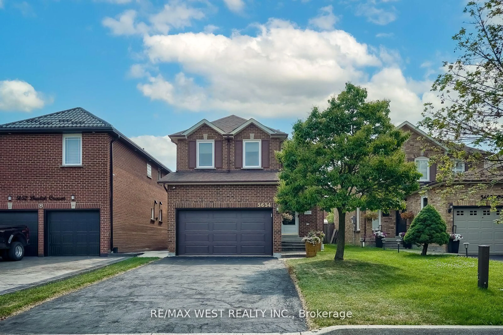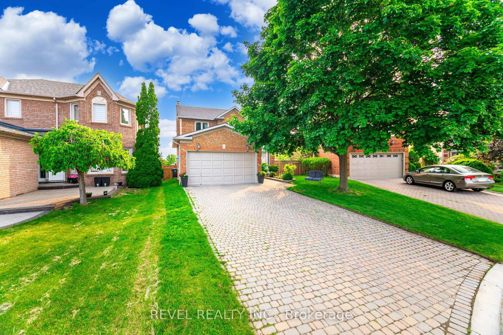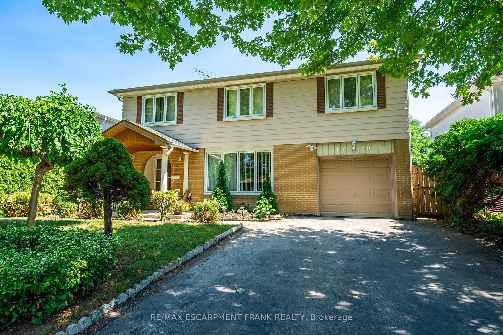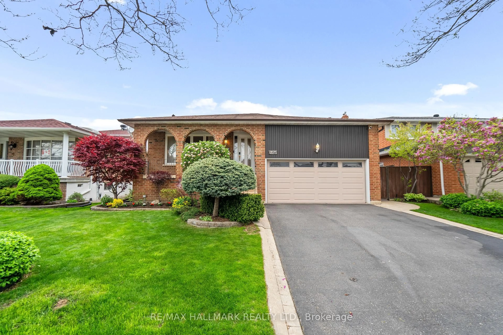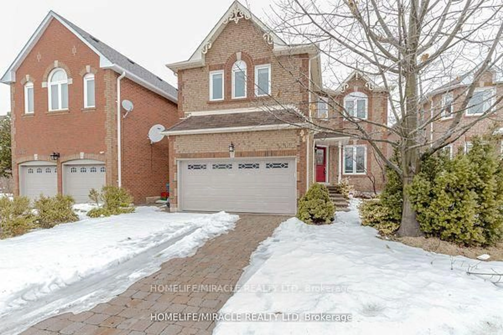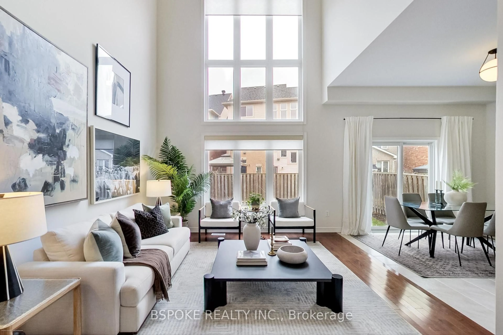845 Mays Cres, Mississauga, Ontario L5V 2G6
Contact us about this property
Highlights
Estimated valueThis is the price Wahi expects this property to sell for.
The calculation is powered by our Instant Home Value Estimate, which uses current market and property price trends to estimate your home’s value with a 90% accuracy rate.Not available
Price/Sqft$539/sqft
Monthly cost
Open Calculator

Curious about what homes are selling for in this area?
Get a report on comparable homes with helpful insights and trends.
*Based on last 30 days
Description
Gorgeous Detached 3 Bedroom 2 Storey in Sought After Area & Street. Minutes to Heartland Town Centre & Hwy 401, Schools And Parks. 2,006 Sqft above grand plus 720 Sqft basement (with a rough-in ready for a washroom). This Detached House Is The Perfect Place To Call Home. It features a huge family room with a gas fireplace, a combined living and dining space, an eat-in kitchen with SS appliances, a quartz countertop, and a walk-to-deck. Master Bedroom With 4 Pc Ensuite and W/I Closet. All hardwood floors throughout. Upgraded bathroom, light fixtures. The two-car garage has access from inside and a possible separate door from the basement to the outside, and a fully fenced, good-sized south-facing backyard. Take advantage of this one, which is ideal for a growing family.
Property Details
Interior
Features
Ground Floor
Living
8.82 x 3.35Combined W/Dining / hardwood floor / O/Looks Frontyard
Dining
8.82 x 3.35Combined W/Living / hardwood floor / O/Looks Garden
Kitchen
3.8 x 2.53Ceramic Floor / Quartz Counter / Stainless Steel Appl
Breakfast
3.8 x 2.53Ceramic Floor / W/O To Garden / Combined W/Kitchen
Exterior
Features
Parking
Garage spaces 2
Garage type Built-In
Other parking spaces 2
Total parking spaces 4
Property History
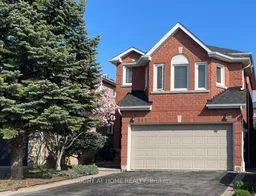 28
28