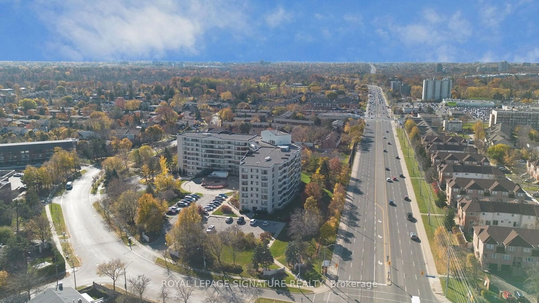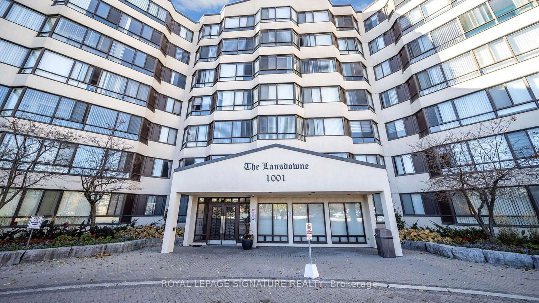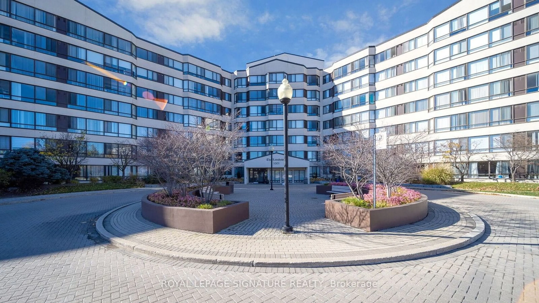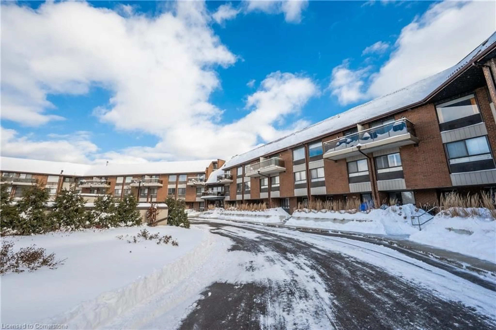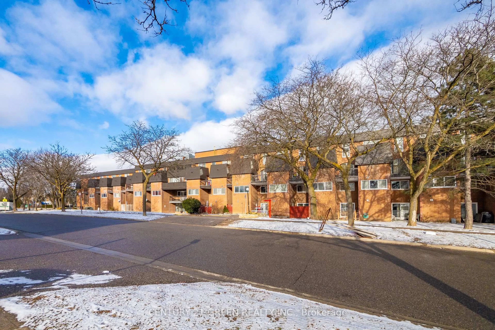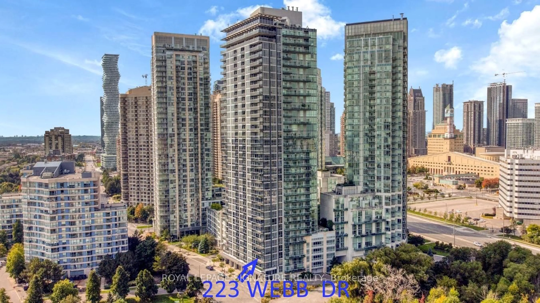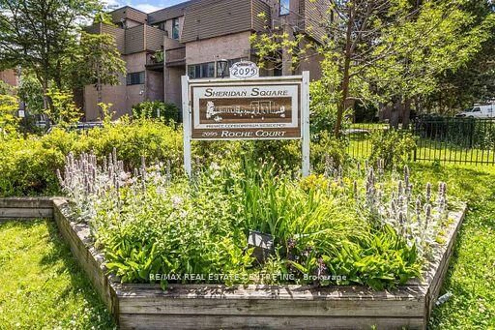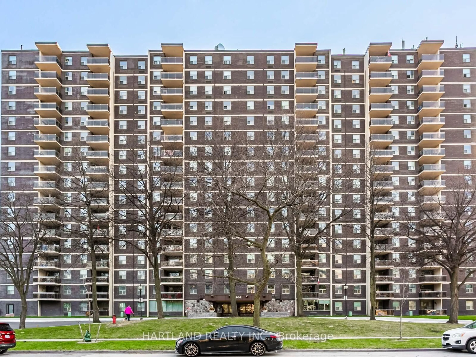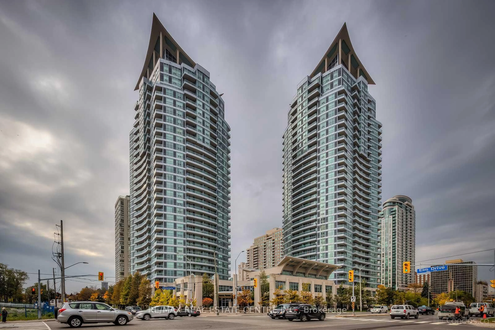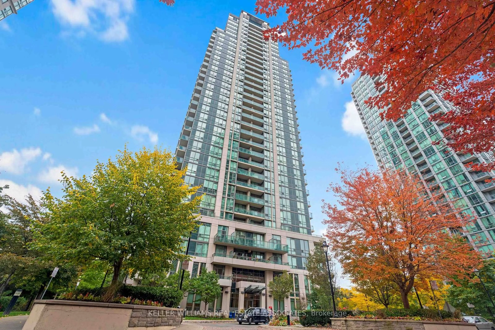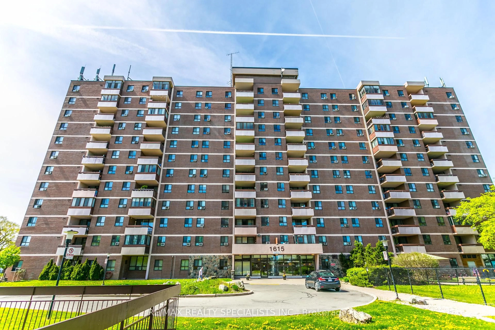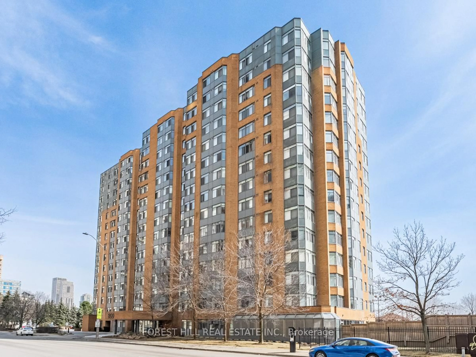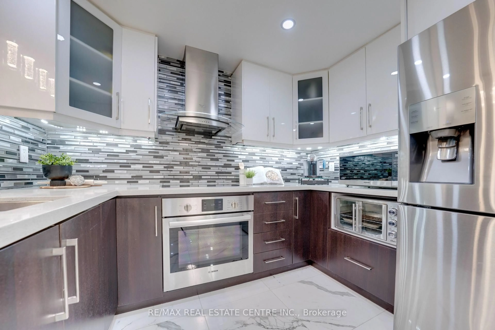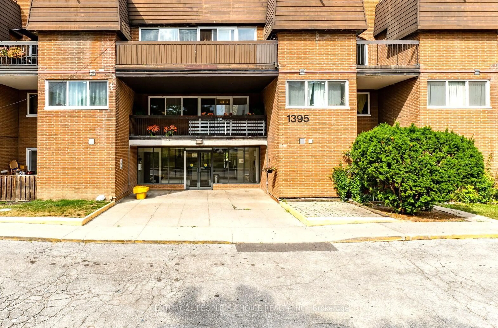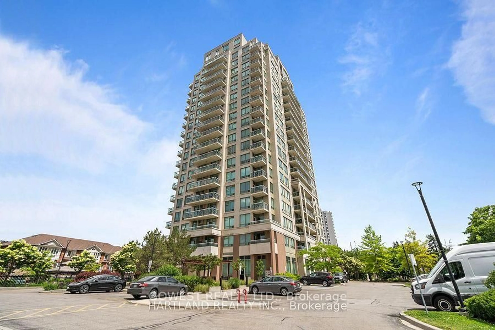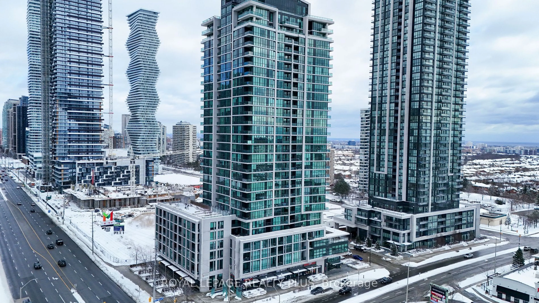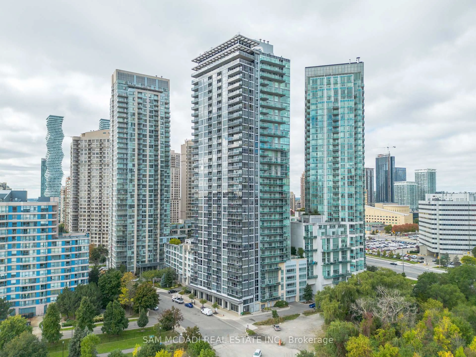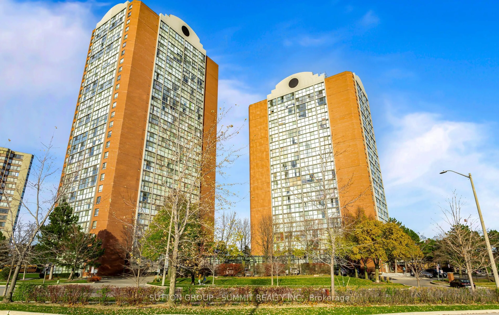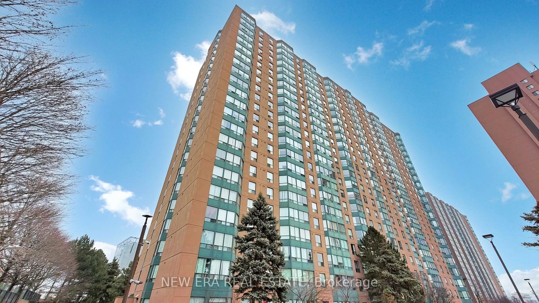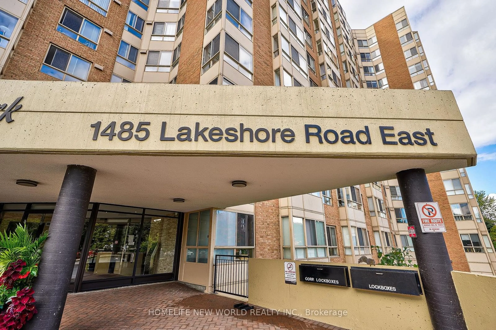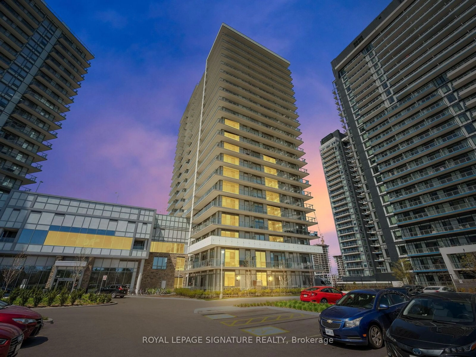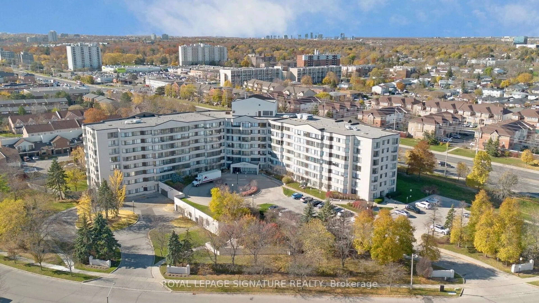
1001 Cedarglen Gate #106, Mississauga, Ontario L5C 4R2
Contact us about this property
Highlights
Estimated ValueThis is the price Wahi expects this property to sell for.
The calculation is powered by our Instant Home Value Estimate, which uses current market and property price trends to estimate your home’s value with a 90% accuracy rate.Not available
Price/Sqft$532/sqft
Est. Mortgage$2,491/mo
Tax Amount (2024)$2,319/yr
Maintenance fees$918/mo
Days On Market151 days
Total Days On MarketWahi shows you the total number of days a property has been on market, including days it's been off market then re-listed, as long as it's within 30 days of being off market.173 days
Description
Rare Corner Unit with Panoramic City Views in Sought-After Mississauga Location. This exceptional residence boasts a highly desirable layout, accentuated by expansive windows & breathtaking views of the city. Maintenance includes- Heat, Water, Hydro, AC, Building insurance, Common Elements. Interior Highlights: Generous Living Spaces- Impeccably designed with an emphasis on natural light and flow, featuring a spacious living room with panoramic views. Modern Kitchen- A kitchen with a window overlooking the city, ample cabinetry, and Stainless steel appliances. Elegant Primary Suite- A private retreat featuring a walk-in closet and a luxurious 4-piece ensuite bathroom. Second Bedroom- Generously proportioned with a good-sized closet, offering comfort and versatility. Ensuite Laundry- Provides added convenience for modern living. Abundant Storage- Includes a dedicated in-suite storage room and a separate locker. Exclusive Building Amenities: Indoor Pool and Sauna- Perfect for relaxation and recreation. State-of-the-Art Fitness Centre- Equipped for comprehensive workouts. Sophisticated Party Room- Ideal for hosting gatherings and events. Well-Equipped Workshop- Caters to hobbyists and DIY enthusiasts. Guest Suites- Provides comfortable accommodations for visitors. Unparalleled Location: Nature at Your Doorstep- Walking distance to Erindale Park & Credit Valley Golf Course. Recreation and Leisure- Steps from Huron Park Recreation Centre. Convenient Commuting- Immediate access to transit on Dundas Street & Highways 401 & 403. Family-Friendly- Close proximity to Hawthorn Public School & a nearby daycare centre. Healthcare Access- A walk-in medical clinic located nearby. Shopping and Dining- Moments from Westdale Mall and a variety of restaurants. Additional Features: Secure underground parking with one assigned space (P1 #42). Private locker (P1 #6). Tranquil & well-maintained building.
Property Details
Interior
Features
Main Floor
Living
4.72 x 5.03Laminate / Bow Window / Open Concept
Dining
2.36 x 2.34Laminate / Open Concept / Combined W/Living
Kitchen
2.65 x 2.2Tile Floor / Large Window / Separate Rm
Primary
4.5 x 3.1Laminate / W/I Closet / 4 Pc Ensuite
Exterior
Parking
Garage spaces 1
Garage type Underground
Other parking spaces 0
Total parking spaces 1
Condo Details
Amenities
Guest Suites, Gym, Indoor Pool, Party/Meeting Room, Sauna, Visitor Parking
Inclusions
Property History
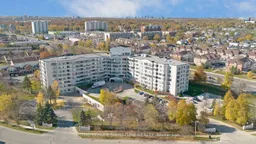 40
40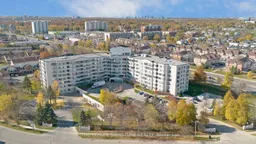
Get up to 1% cashback when you buy your dream home with Wahi Cashback

A new way to buy a home that puts cash back in your pocket.
- Our in-house Realtors do more deals and bring that negotiating power into your corner
- We leverage technology to get you more insights, move faster and simplify the process
- Our digital business model means we pass the savings onto you, with up to 1% cashback on the purchase of your home
