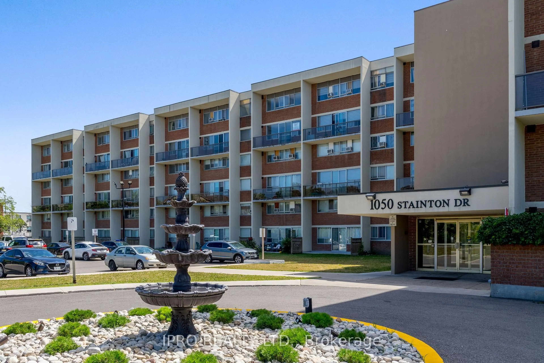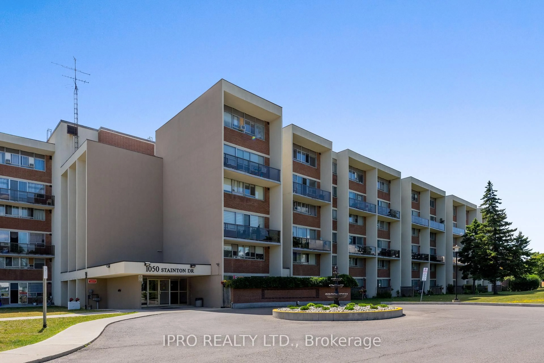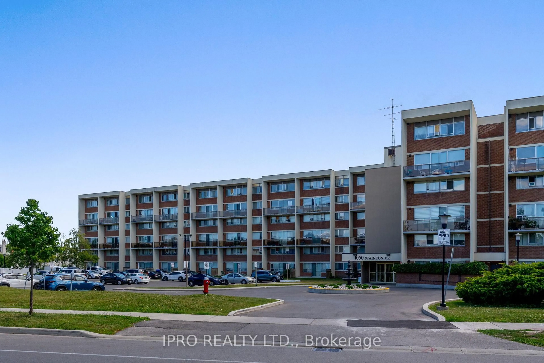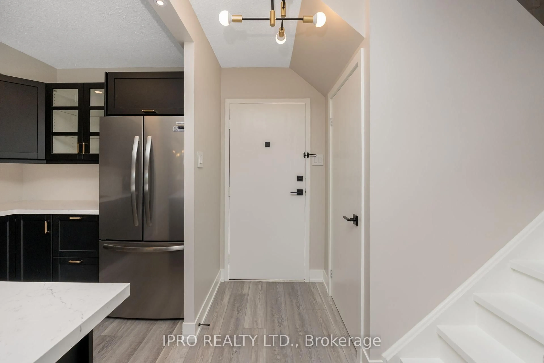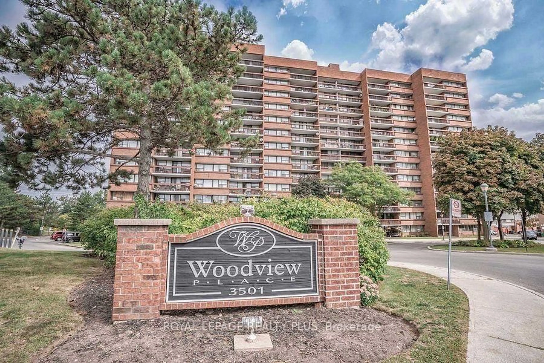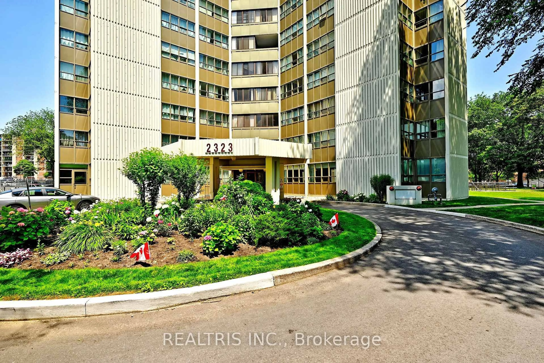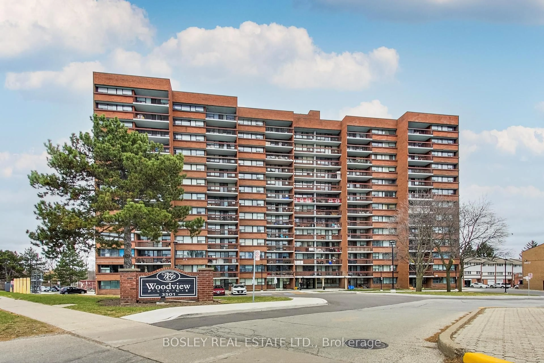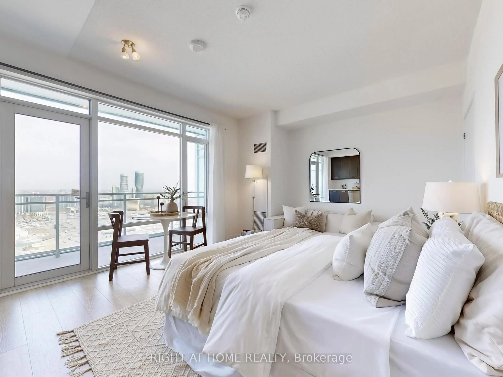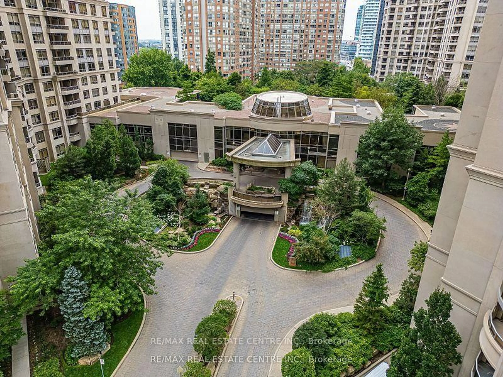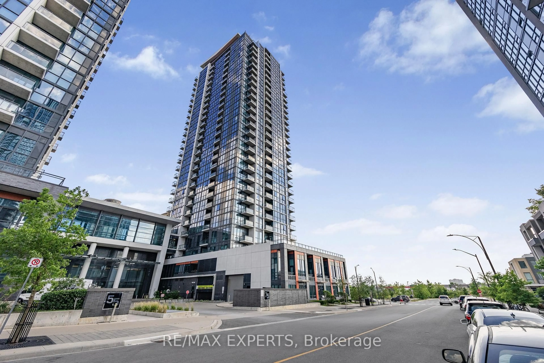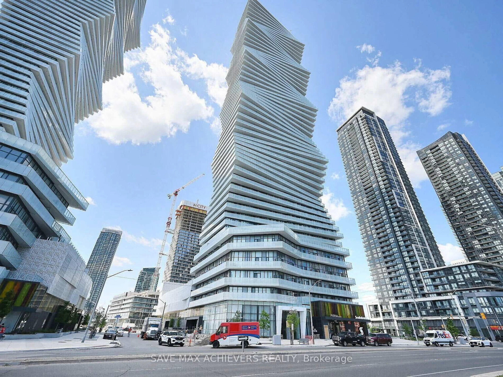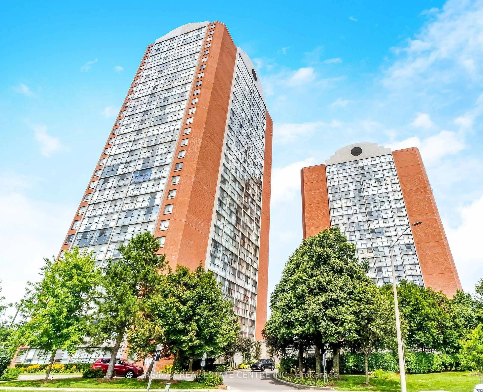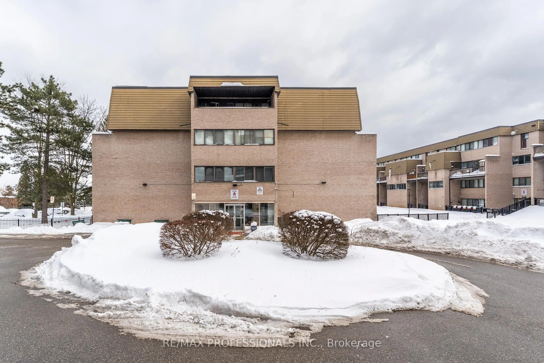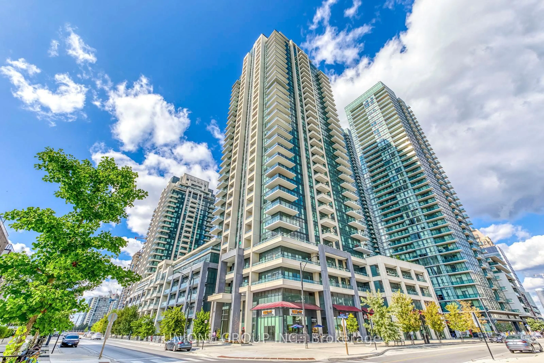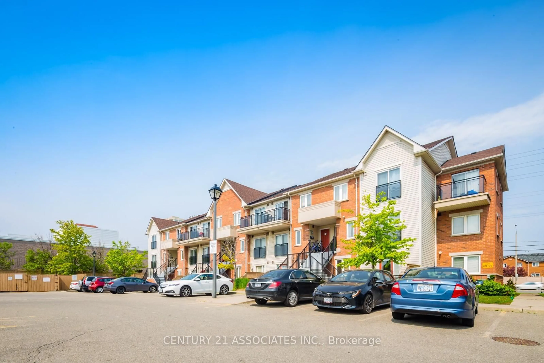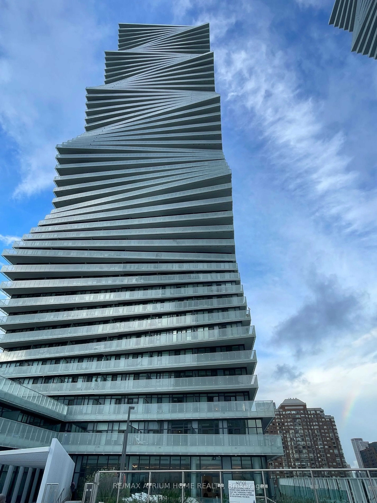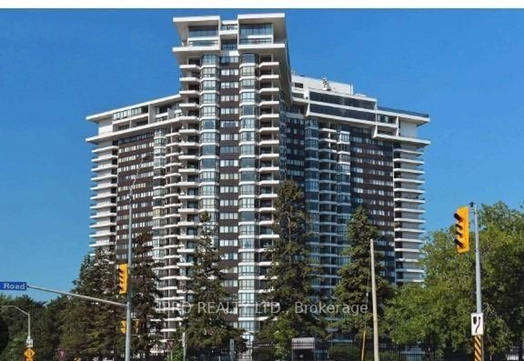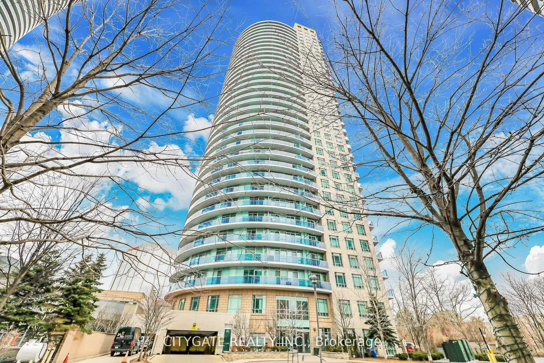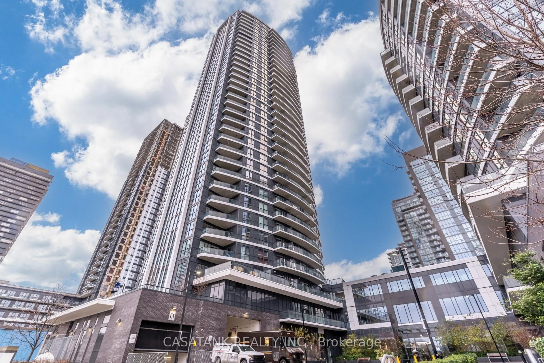1050 Stainton Dr #319, Mississauga, Ontario L5C 2T7
Contact us about this property
Highlights
Estimated valueThis is the price Wahi expects this property to sell for.
The calculation is powered by our Instant Home Value Estimate, which uses current market and property price trends to estimate your home’s value with a 90% accuracy rate.Not available
Price/Sqft$458/sqft
Monthly cost
Open Calculator

Curious about what homes are selling for in this area?
Get a report on comparable homes with helpful insights and trends.
+5
Properties sold*
$690K
Median sold price*
*Based on last 30 days
Description
Step into this beautifully renovated unit where every detail has been thoughtfully designed and expertly finished. Located in a well-established building, this unit offers the charm of an older structure with the comfort and style of a brand-new interior. Enjoy high-end luxury vinyl plank flooring throughout the entire space (excluding the upstairs bathroom), providing a cohesive and durable foundation. The open-concept kitchen is a showstopper featuring a large island, quartz countertops, under-cabinet lighting, and sleek stainless steel appliances, including a slim over-the-range microwave. You'll love the smart storage solutions: soft-close cabinetry, hidden dishwasher with matching cabinet front, garbage/recycling pull-out, corner lazy Susan, and hideaway drawers inside pot drawers. The spacious living area is enhanced by pot lights and zebra blinds throughout, with a storage area tucked neatly under the stairs. A brand-new electrical panel, switches, and plugs add modern efficiency. Upstairs boasts two generous bedrooms, each with contemporary ceiling fans that come with remote controls packed with features. The stylish 4-piece bathroom includes a luxurious vanity with stone countertop, a tub with a rain showerhead and handheld, and tasteful finishes. The well-organized laundry room features stacked machines, cabinetry, and a beautiful live-edge wood countertop. Relax on your long, private balcony overlooking a serene park-like setting with mature trees and green space. Black hardware and new modern light fixtures throughout add a cohesive, elegant touch. This model features a significantly larger main living area than most units in the building. Heat and water included in maintenance fees. Don't miss your chance to own a turnkey, move-in ready home with exceptional upgrades and design.
Property Details
Interior
Features
Main Floor
Dining
4.55 x 2.44Vinyl Floor / W/O To Balcony / Combined W/Living
Kitchen
2.26 x 3.45Vinyl Floor / Stainless Steel Appl / Stone Counter
Living
5.92 x 3.48Vinyl Floor / W/O To Balcony / Combined W/Dining
Exterior
Features
Parking
Garage spaces 1
Garage type Underground
Other parking spaces 0
Total parking spaces 1
Condo Details
Amenities
Exercise Room, Visitor Parking, Elevator, Party/Meeting Room
Inclusions
Property History
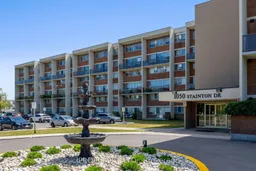 44
44