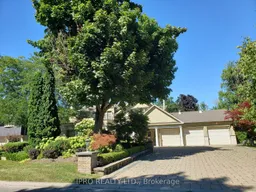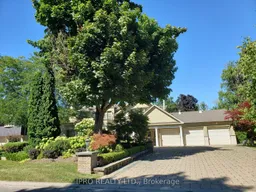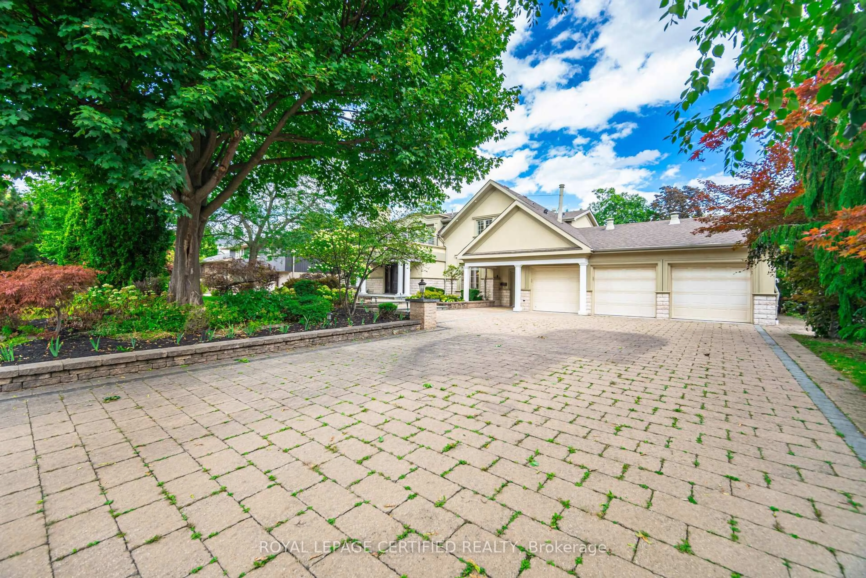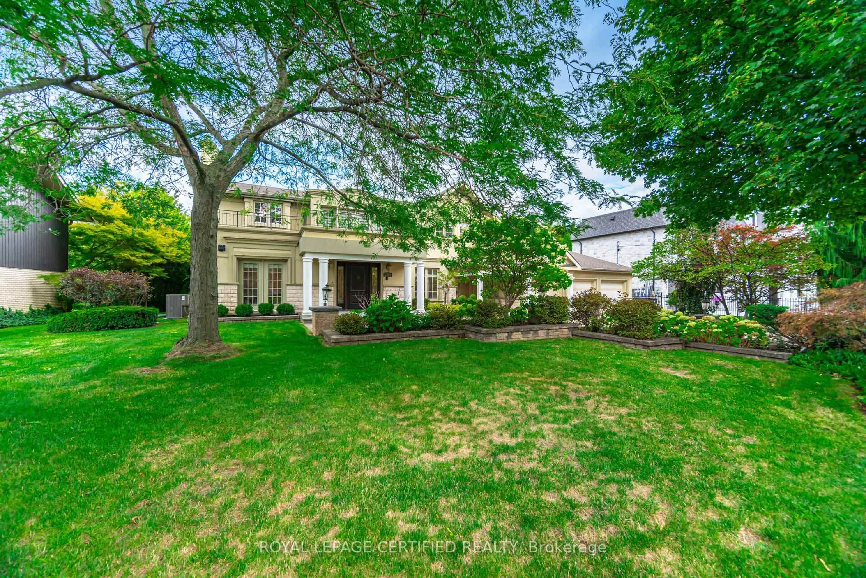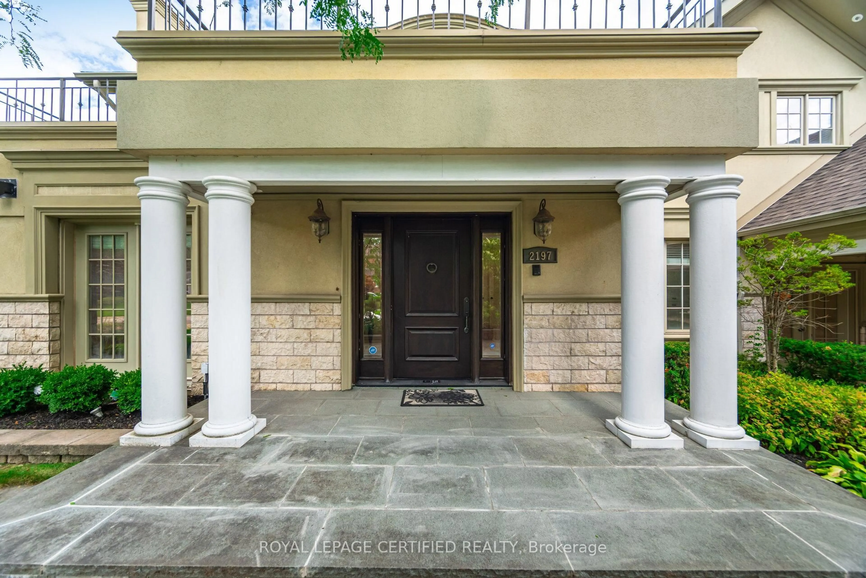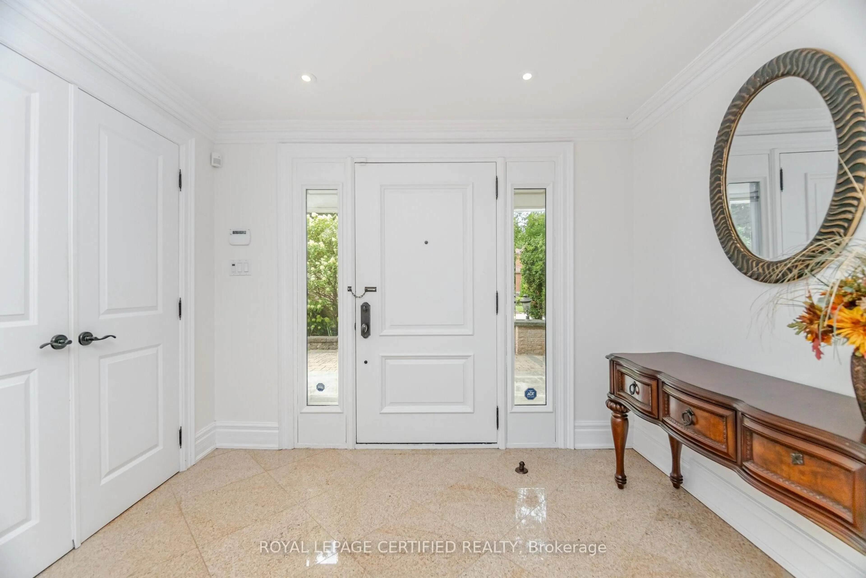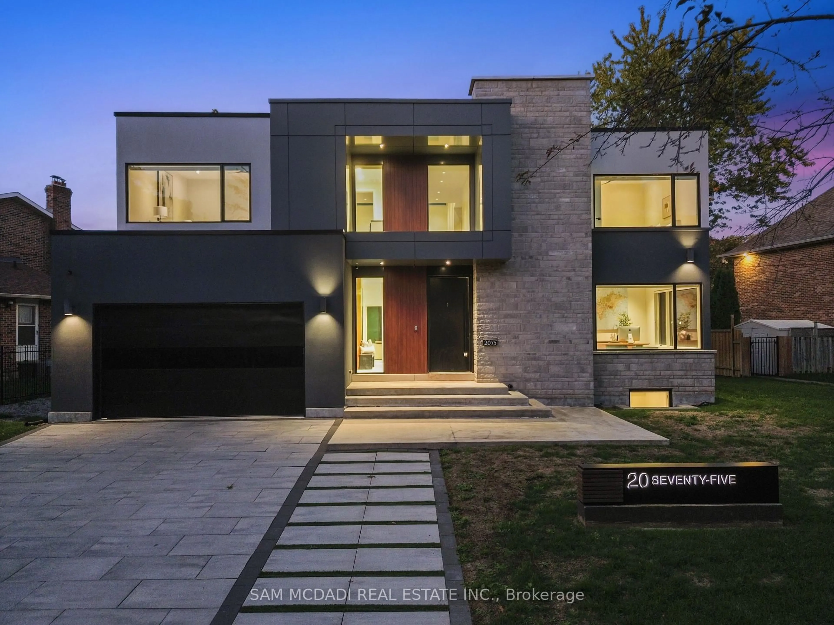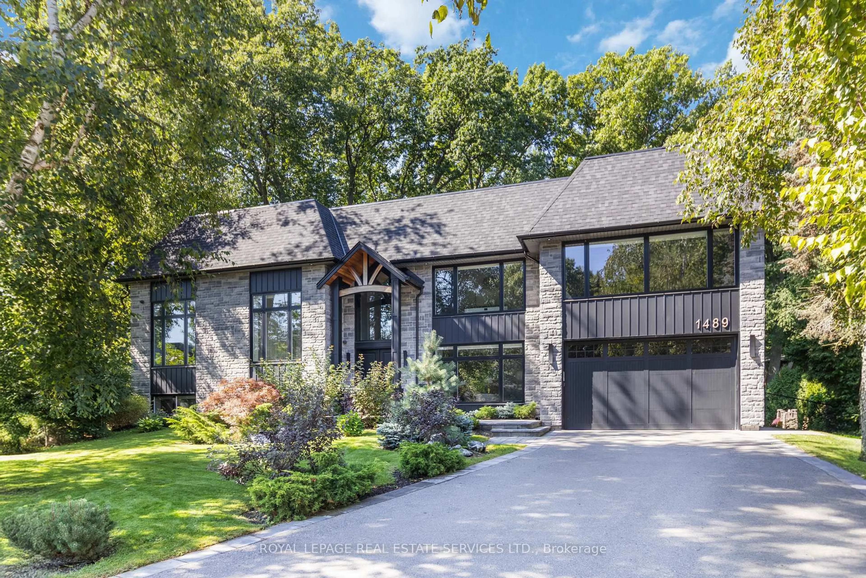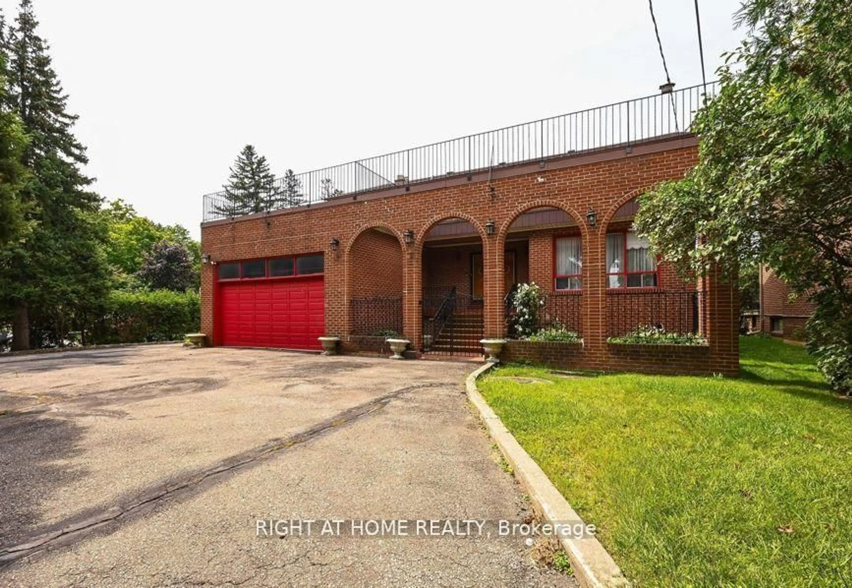2197 Courrier Lane, Mississauga, Ontario L5C 1V1
Contact us about this property
Highlights
Estimated valueThis is the price Wahi expects this property to sell for.
The calculation is powered by our Instant Home Value Estimate, which uses current market and property price trends to estimate your home’s value with a 90% accuracy rate.Not available
Price/Sqft$825/sqft
Monthly cost
Open Calculator
Description
Gordon Woods Beauty! Luxurious & Grand! Incredibly Upgraded & A Spectacular Home Situated On A 100X240Ft Breathtaking Ravine Lot! Exudes with royally & palatial feel as you step into the elegant foyer! Expansive & open concept! Each room imprinted w/intricate architecture details; Elevated living w/indoor pool & Sauna! Top chef Gourmet Kitchen w/marble trimmings; Brazilian Hardwood Floors throughout; 5 Fireplaces! High-End Finishes Throughout with gorgeous crown moldings! Exterior features Premium Shingles, Stone Driveway And Walkways, Huge Two Level Stone Patio backyard-great for entertaining/BBQ overlooking ravine with full privacy; professionally Manicured Landscaping; 3-cars garage and driveway can easily park at least 6- cars! Fully finished basement fantastic for entertainment with 2 separate entrances; Most desirable quiet neighbourhood within Credit Valley Golf Course location; Mere minutes to MISS hospital/Port Credit/QEW; A rare opportunity to live in a grandeur home!
Property Details
Interior
Features
Main Floor
Kitchen
0.0 x 0.0Breakfast
0.0 x 0.0Living
0.0 x 0.0Office
0.0 x 0.0Exterior
Features
Parking
Garage spaces 3
Garage type Attached
Other parking spaces 6
Total parking spaces 9
Property History
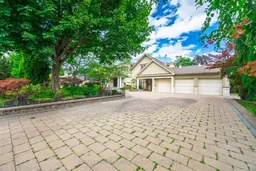 50
50