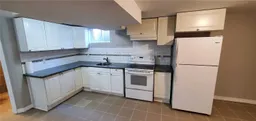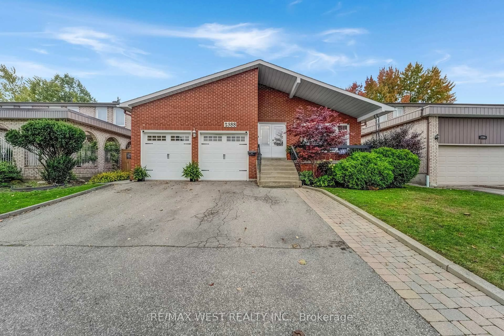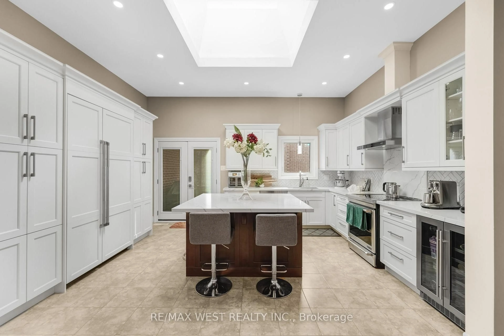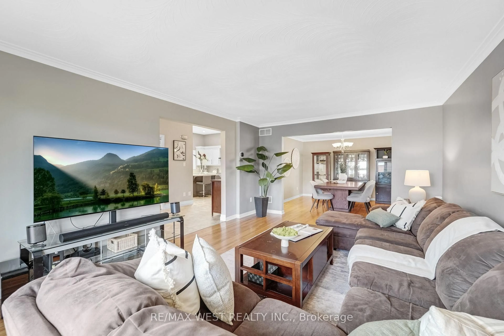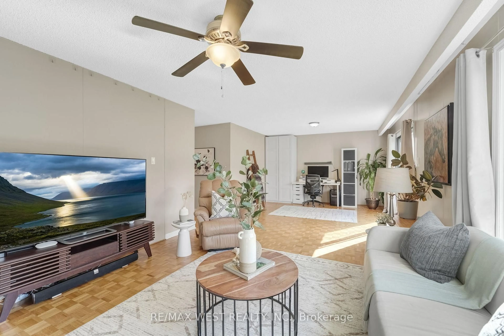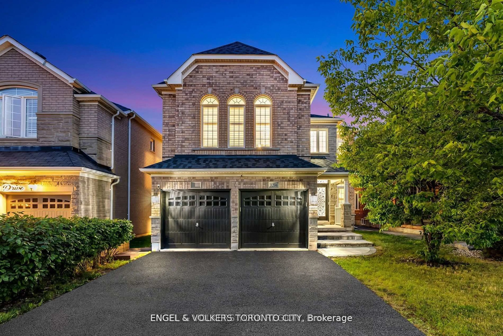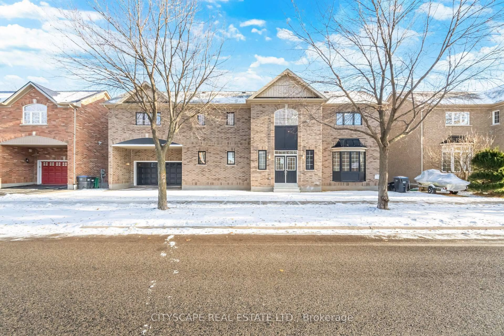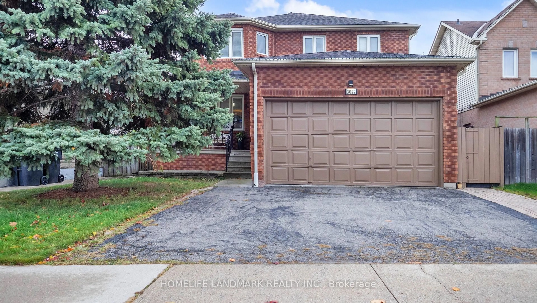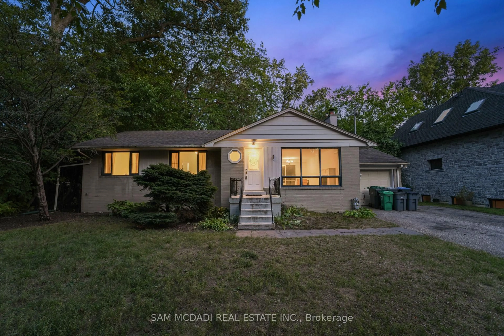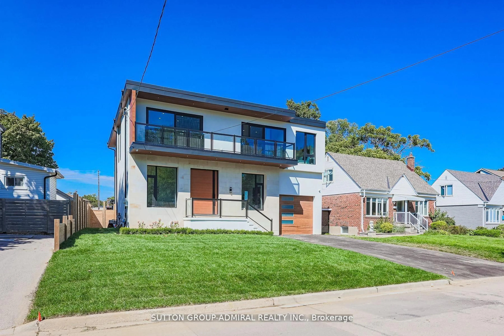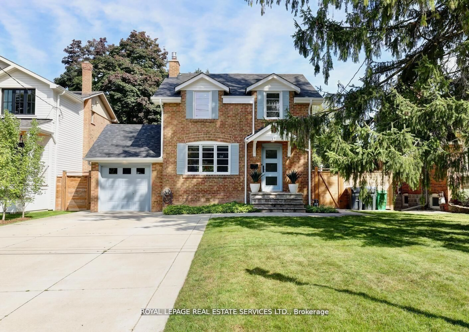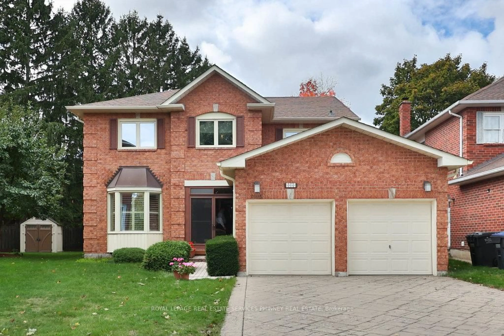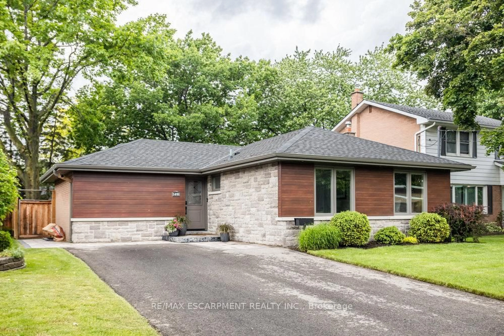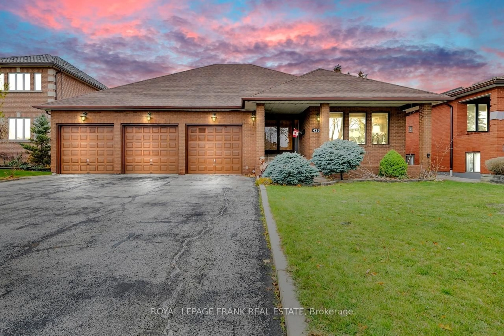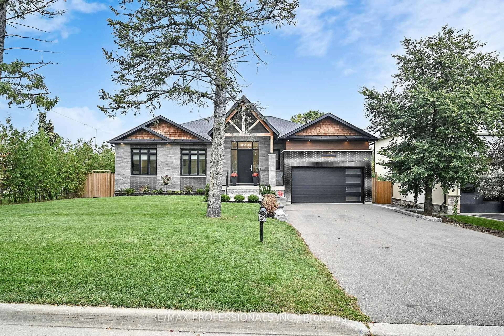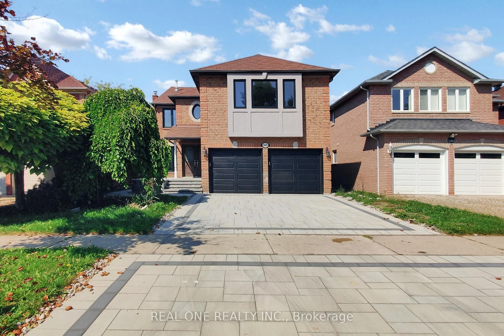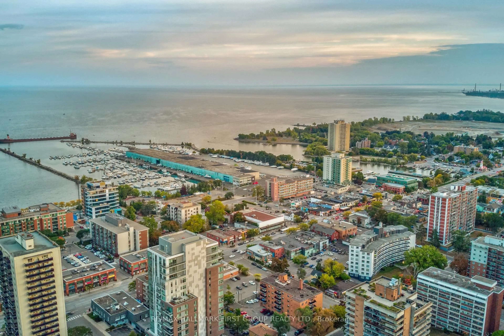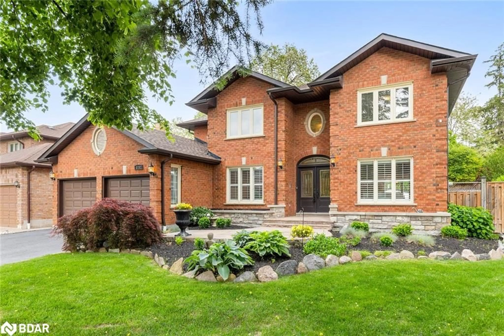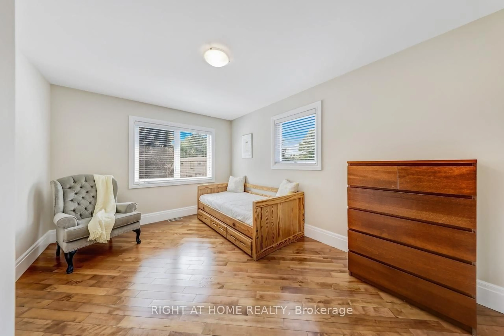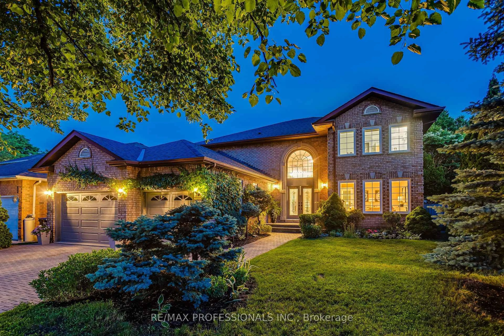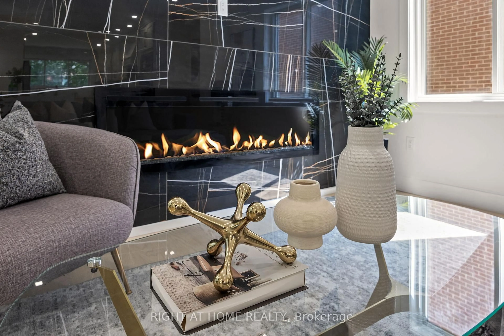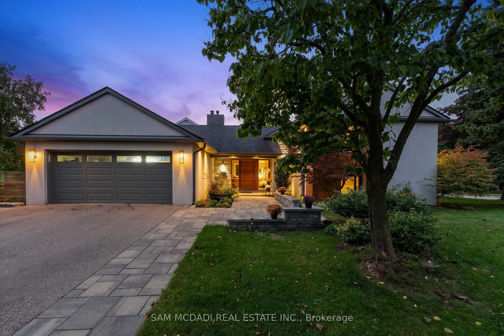2388 Carlanne Pl, Mississauga, Ontario L5C 3C8
Contact us about this property
Highlights
Estimated valueThis is the price Wahi expects this property to sell for.
The calculation is powered by our Instant Home Value Estimate, which uses current market and property price trends to estimate your home’s value with a 90% accuracy rate.Not available
Price/Sqft$542/sqft
Monthly cost
Open Calculator
Description
This beautifully updated and meticulously maintained 4+2 bedroom, 4-bath detached home offers approximately 2,570 sq. ft. above grade in a desirable 5-level backsplit layout. Situated on a premium 50 x 120 ft lot, the property includes a fully legal 1050 sq. ft. 2-bedroom basement apartment with a separate entrance, dedicated laundry and kitchen - an exceptional opportunity for buyers seeking additional income potential or an ideal in-law suite. The main level features spacious open-concept living and dining areas, complemented by a fully custom kitchen with a soaring ceiling, skylight, oversized island, JennAir appliances, double pantry, and breakfast bar. The expansive family room showcases a wood-burning fireplace, ample space for a home office nook, and walk-out to the huge yard!
Property Details
Interior
Features
Main Floor
Living
5.43 x 3.98hardwood floor / Open Concept / Bay Window
Dining
3.77 x 3.95hardwood floor / Open Concept / Window
Kitchen
5.01 x 4.93Renovated / Open Concept / Side Door
Foyer
5.35 x 2.15Ceramic Floor / Open Concept
Exterior
Features
Parking
Garage spaces 2
Garage type Attached
Other parking spaces 3
Total parking spaces 5
Property History
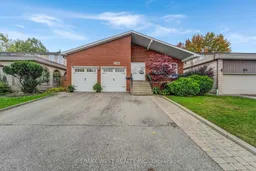 20
20