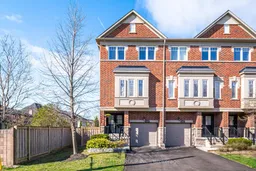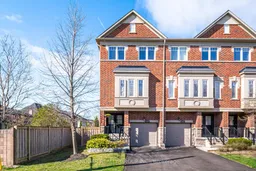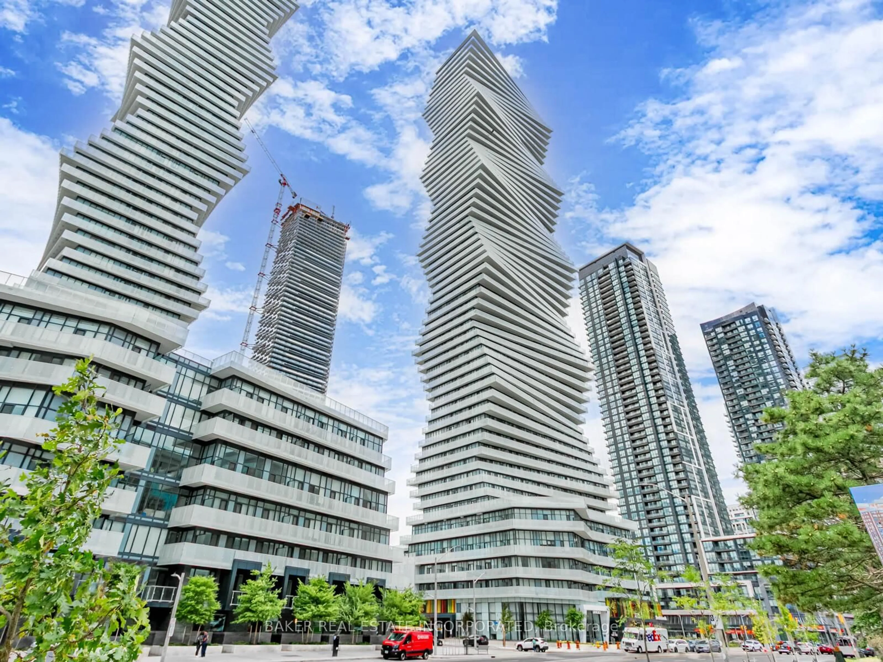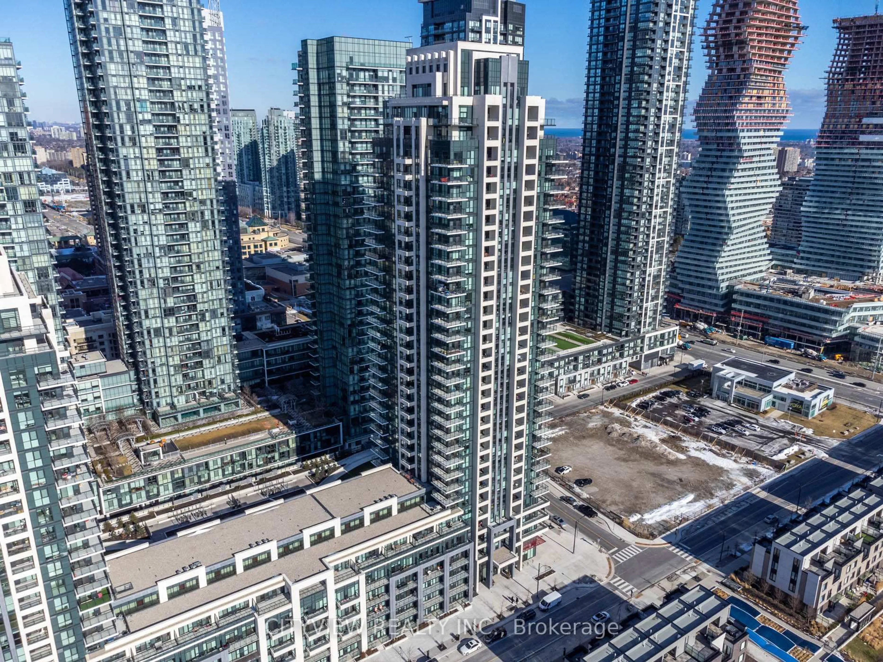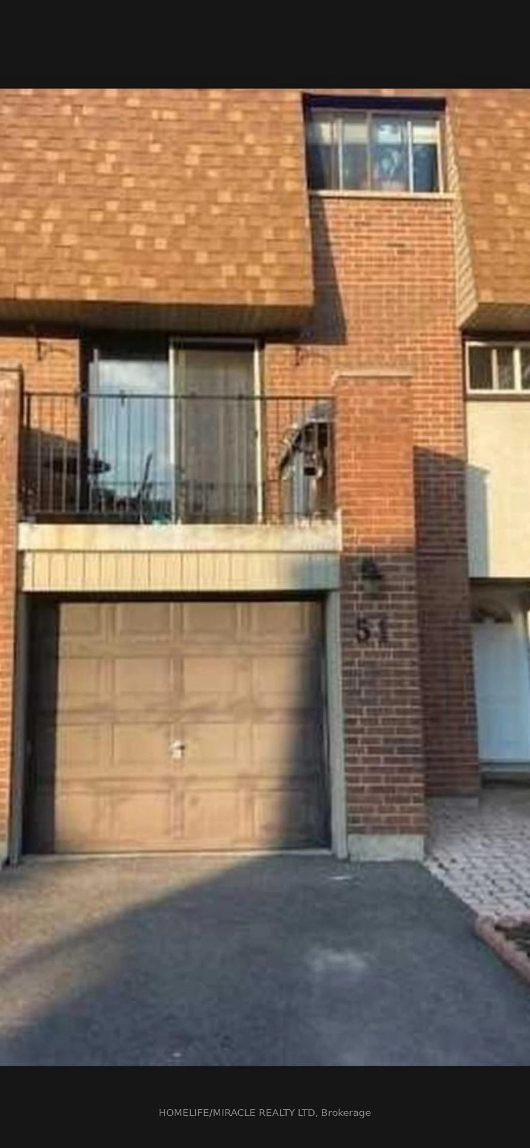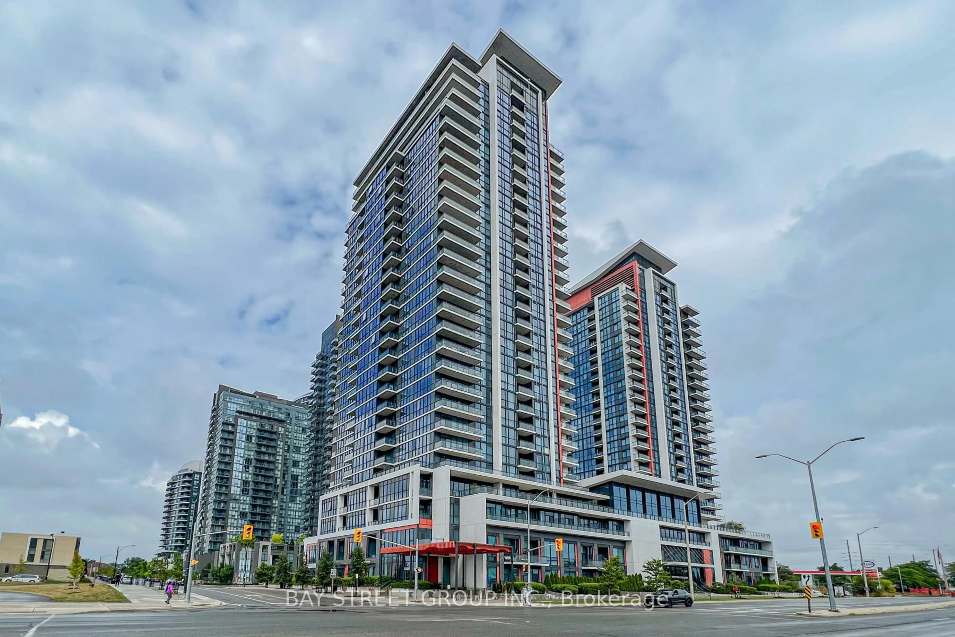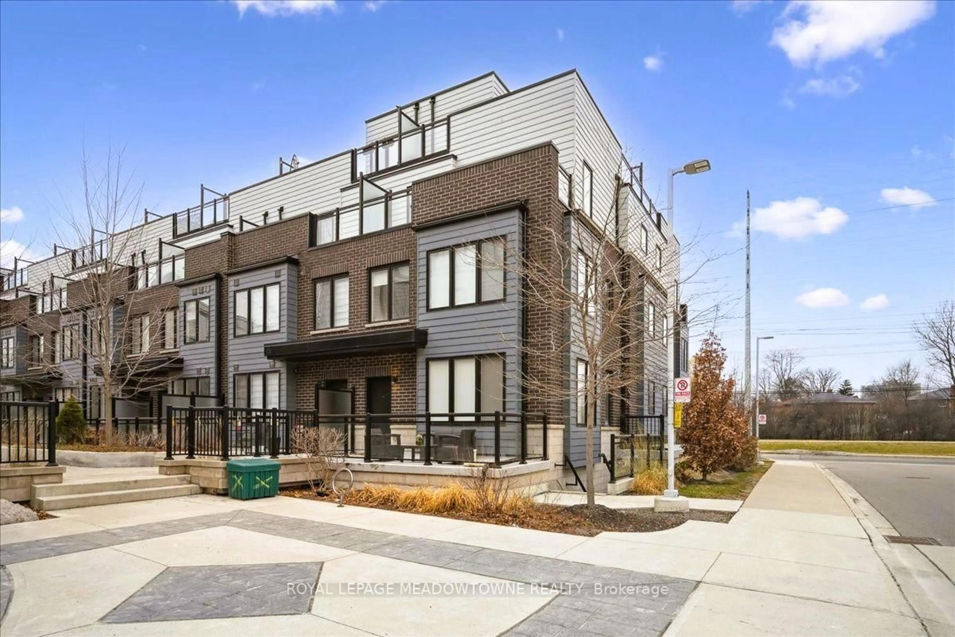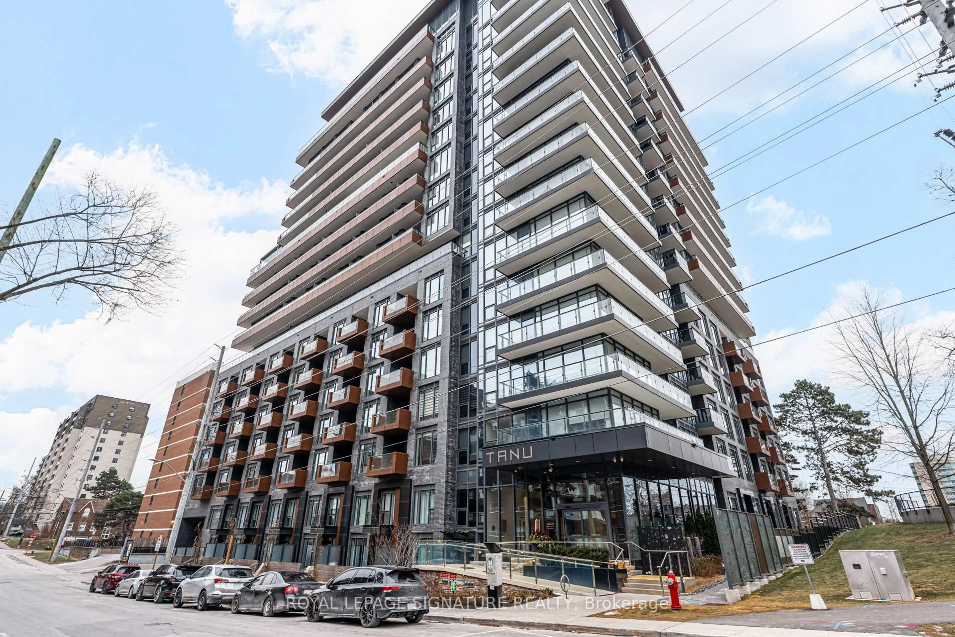Discover this stunning end-unit executive townhome located in the highly desirable Credit River/Erindale community of Mississauga. This beautiful propety features 4 bedrooms and 3 bathrooms, with elegant hardwood, marble, and ceramic flooring throughout. The ground level offers a versatile space that can serve as a bedroom or home office, along with a convenient 2-piece bathroom and a laundry room that provides walk-out access to a beautifully maintained and fully fenced backyard. On the main level, you'll find a living room highlighted by a magnificent custom marble mantle fireplace, seamlessly connected to a spacious open-concept dining room. The chef-inspired eat-in kitchen is equipped with a centre island featuring Caesarstone countertops, a stylish marble backsplash, practical double lazy Susans, and stainless steel appliances. The third level boasts a primary bedroom complete with his and hers closets and a 4-piece ensuite bathroom. Two additional bedrooms and a spa-like family bathroom are also located on this floor. Luxurious finishes can be found throughout every level of this home. Enjoy the close proximity to prestigious amenities such as the Credit Valley and Mississauga Golf & Country Clubs, a variety of gourmet restaurants, beautiful parks, and exclusive shopping destinations. This home is also conveniently located just minutes from Westdale Mall, the University of Toronto Mississauga, a hospital, the GO Station, and major highways including the 403, 401, and QEW. Don't miss this incredible opportunity to make this exceptional property your new home!
Inclusions: Maytag s/s refrigerator, Maytag s/s gas stove, Maytag s/s dishwasher, s/s hood range, Bosch front load washer, Bosch front load dryer, all electric light fixtures, all window coverings, tankless water heater, gas furnace and equipment and central air conditioner and equipment.
