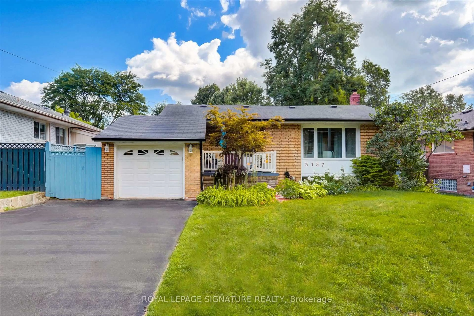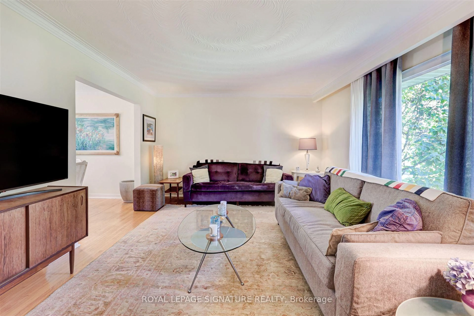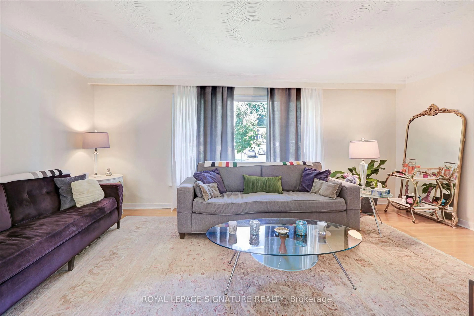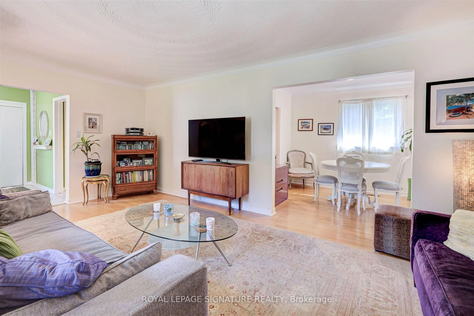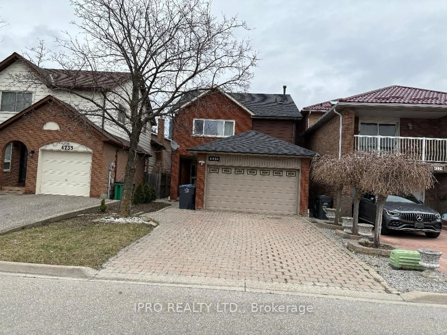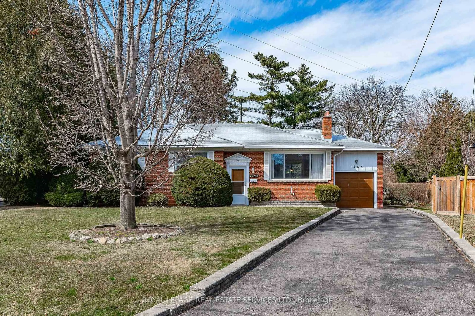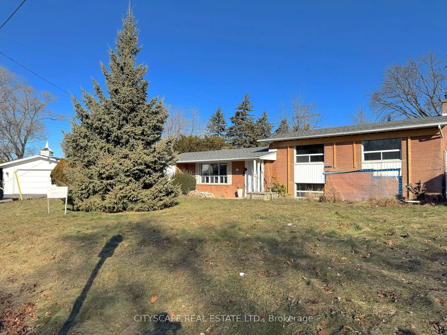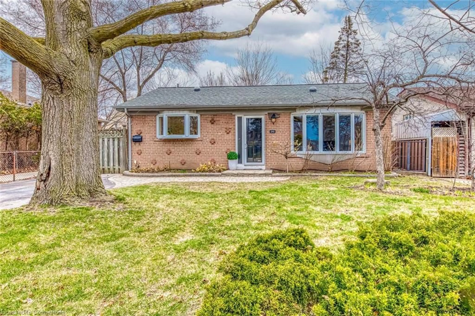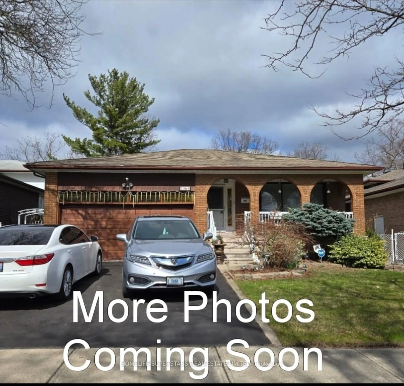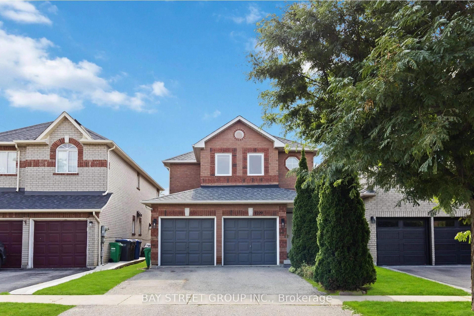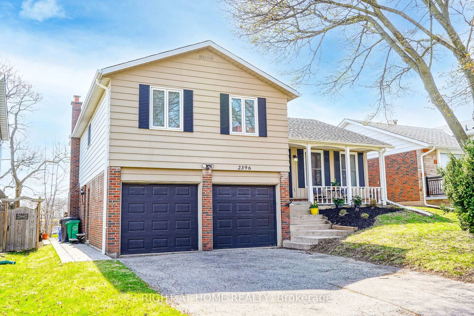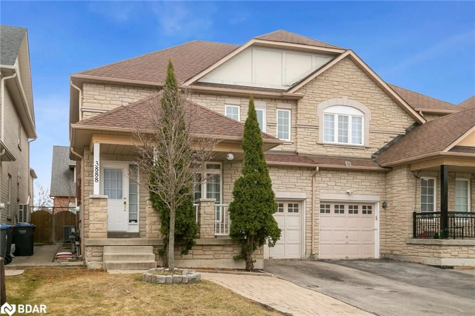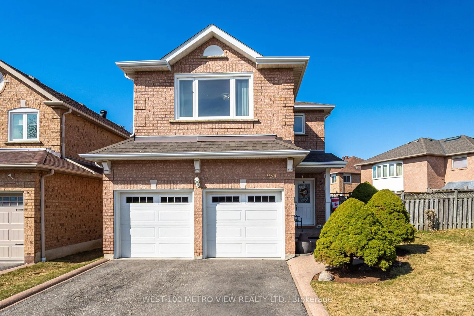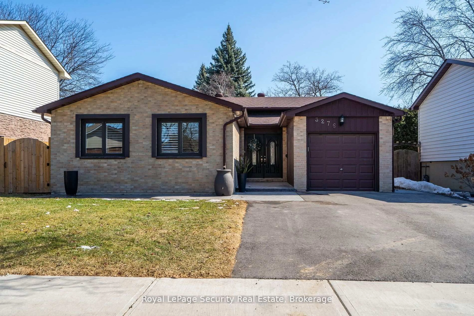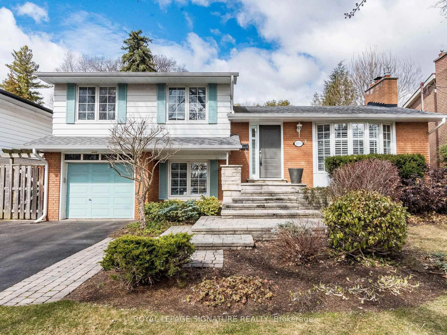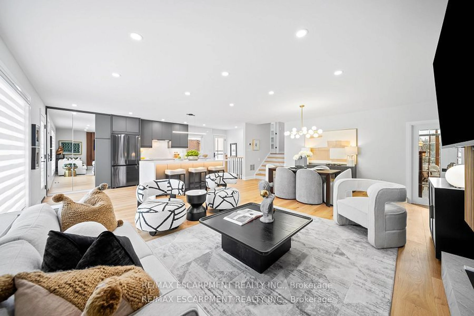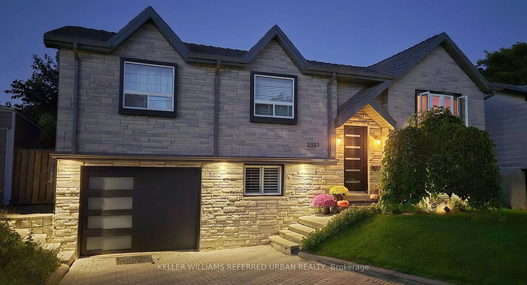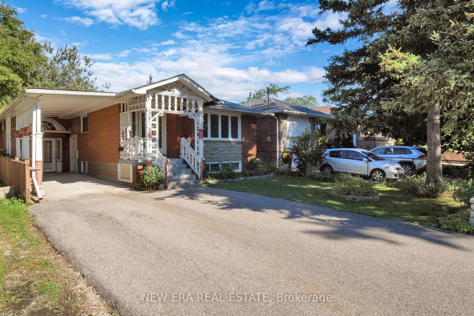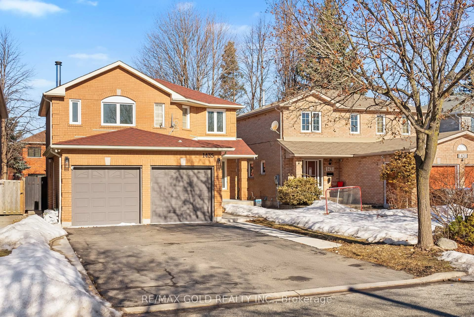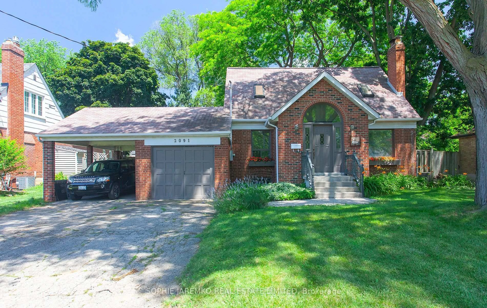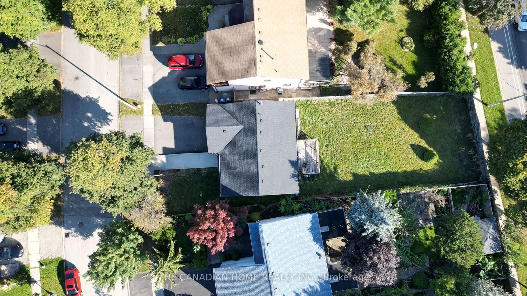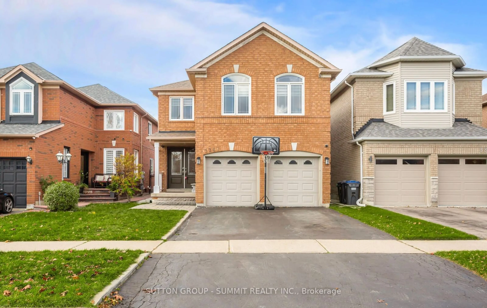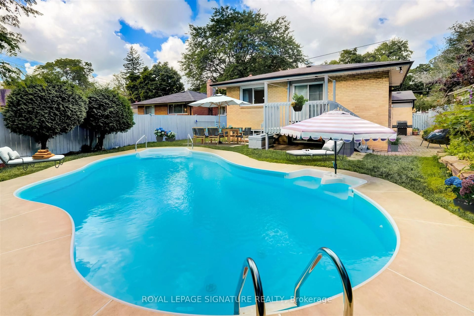
3157 The Credit Woodlands N/A, Mississauga, Ontario L5C 2J2
Contact us about this property
Highlights
Estimated ValueThis is the price Wahi expects this property to sell for.
The calculation is powered by our Instant Home Value Estimate, which uses current market and property price trends to estimate your home’s value with a 90% accuracy rate.Not available
Price/Sqft$926/sqft
Est. Mortgage$5,046/mo
Tax Amount (2024)$6,712/yr
Days On Market5 days
Description
Live, Invest, or Both - Endless Possibilities in the Prime Community of Erindale! Welcome to your next smart move in the heart of sought-after Erindale, where lifestyle meets opportunity. Whether you're looking to house two families, generate rental income, or run your business from home, this versatile bungalow has you covered. Tucked away on a quiet, walkable street and just minutes from U of T Mississauga, Square One, major highways(401/403/407/410), and scenic parks and trails along the Credit River this location is unbeatable for convenience and connectivity. The home boasts a bright, spacious 3-bedroom upper level and a fully finished lower level with a separate entrance, 1 bedroom,2 bathrooms, and flexible layout ideal for in-laws, guests, or converting into a legal duplex. Outside, step into your private backyard oasis featuring a heated saltwater inground pool, perfect for entertaining or unwinding after a long day. Plus, enjoy an attached garage and parking for up to 5 vehicles a rare find in this area. All the benefits of peaceful suburban living with easy access to Toronto and Pearson Airport. Whether you're an end-user or investor, this is a rare opportunity to secure space, style, and income potential in one perfect package. Come see for yourself this gem wont stay hidden for long!
Property Details
Interior
Features
Main Floor
3rd Br
4.27 x 2.6Hardwood Floor
Living
5.89 x 3.98Hardwood Floor
Dining
3.0 x 2.57Hardwood Floor
Kitchen
4.39 x 2.55Ceramic Floor
Exterior
Features
Parking
Garage spaces 1
Garage type Attached
Other parking spaces 4
Total parking spaces 5
Property History
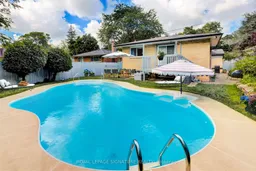 31
31Get up to 1% cashback when you buy your dream home with Wahi Cashback

A new way to buy a home that puts cash back in your pocket.
- Our in-house Realtors do more deals and bring that negotiating power into your corner
- We leverage technology to get you more insights, move faster and simplify the process
- Our digital business model means we pass the savings onto you, with up to 1% cashback on the purchase of your home
