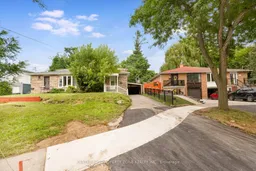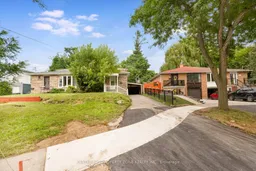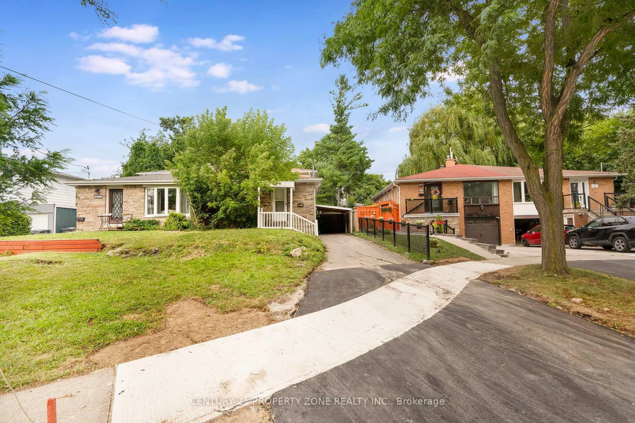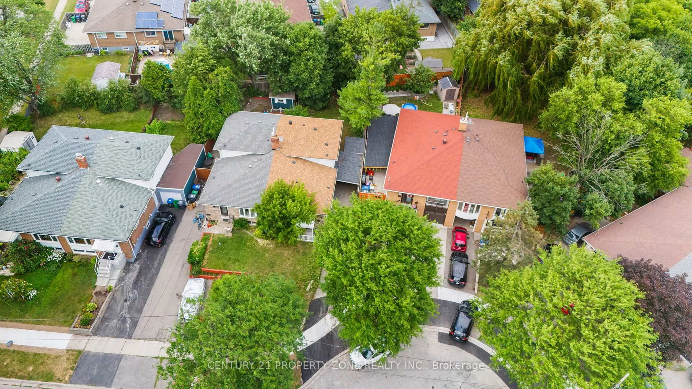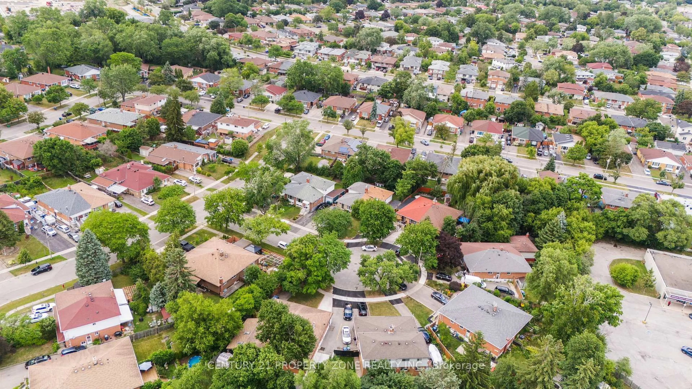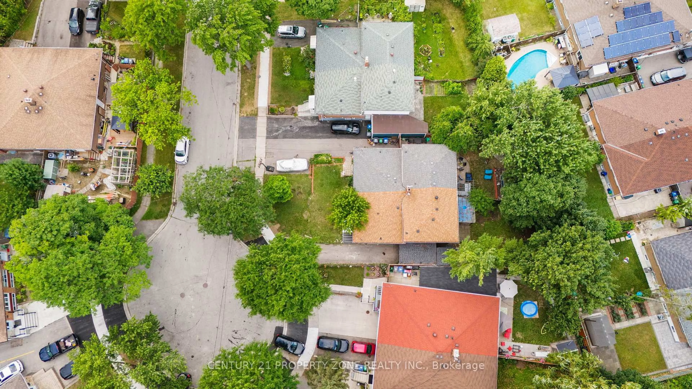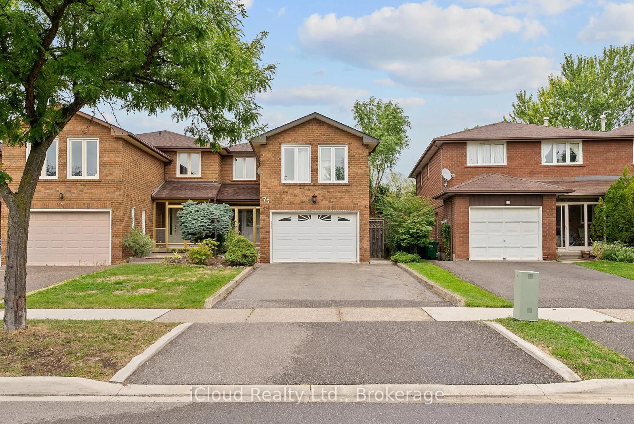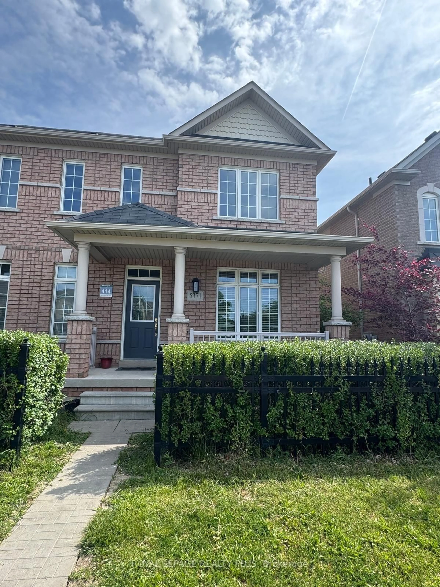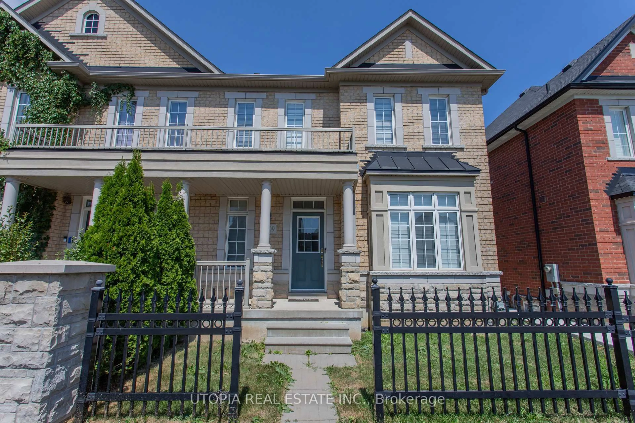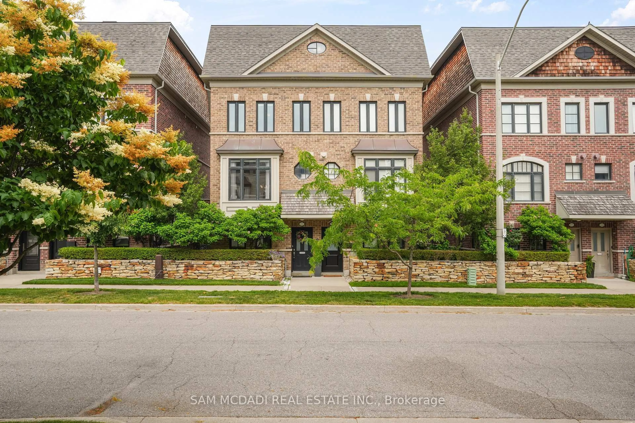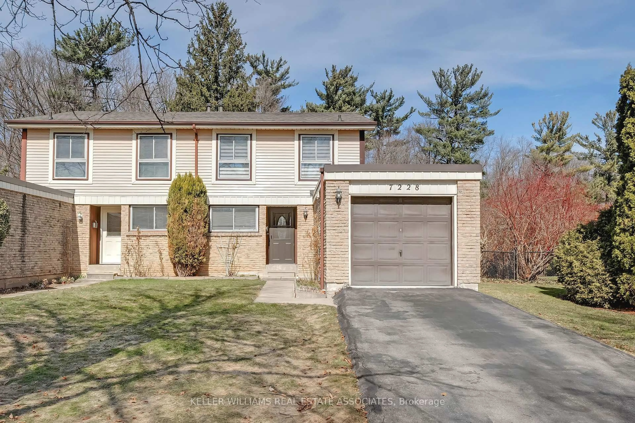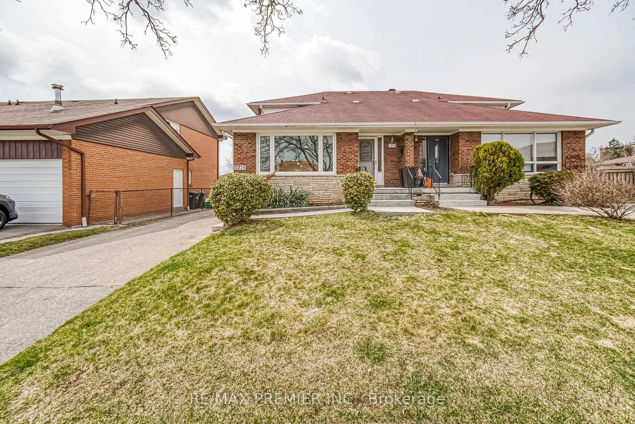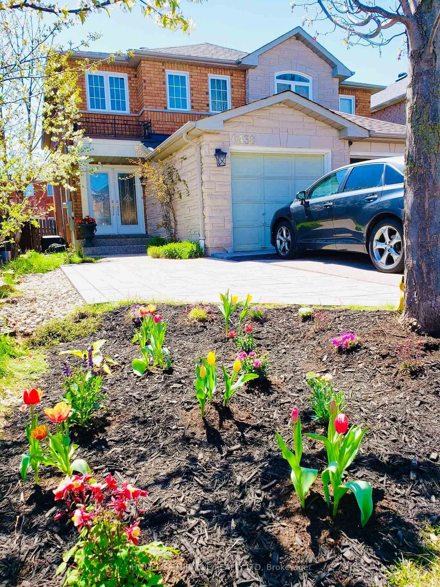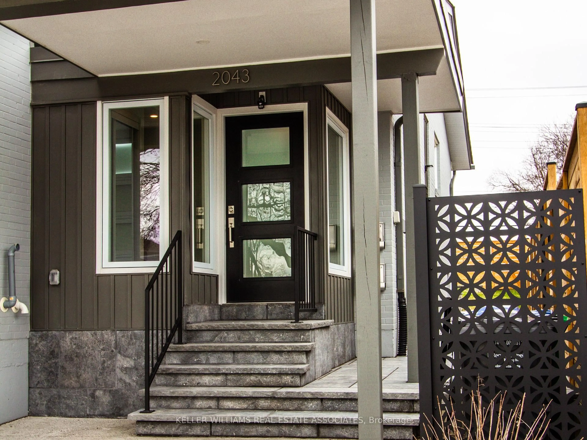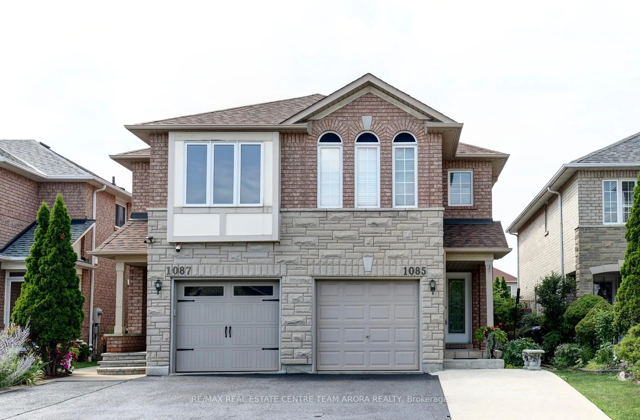3387 Kelowna Crt, Mississauga, Ontario L5C 2E5
Contact us about this property
Highlights
Estimated valueThis is the price Wahi expects this property to sell for.
The calculation is powered by our Instant Home Value Estimate, which uses current market and property price trends to estimate your home’s value with a 90% accuracy rate.Not available
Price/Sqft$705/sqft
Monthly cost
Open Calculator

Curious about what homes are selling for in this area?
Get a report on comparable homes with helpful insights and trends.
+6
Properties sold*
$976K
Median sold price*
*Based on last 30 days
Description
Nestled on a quiet, tree-lined cul-de-sac in sought-after Erindale, this beautifully renovated 4-level backsplit offers the perfect blend of modern comfort, spacious living, and serene outdoor space. Bright, open-concept main floor with upgraded kitchen, dining, and living space-perfect for family life and entertaining. Stunning kitchen main floor (2022) Upgraded washrooms, Upgraded lights. Spacious primary bedroom with walk-in closet Large family bathroom with ample storage. Two more bedrooms and a second full bath on the lower level. Fully finished basement apartment & side entrance to backyard featuring a brand new kitchen (2025), living/dining area, bedroom, and separate laundry. Generous backyard oasis with room to relax or garden. Driveway fits up to 4 cars. Ideal for growing families, multi-generational households, or investors seeking rental income potential. Minutes to GO Transit, top-rated schools, Square One Mall. Don't miss your chance to own this versatile gem in one of Mississauga's most desirable neighbourhoods!
Property Details
Interior
Features
Main Floor
Laundry
0.0 x 0.0hardwood floor / Combined W/Living / Large Window
Kitchen
0.0 x 0.0Tile Floor / Family Size Kitchen / Breakfast Area
Exterior
Features
Parking
Garage spaces -
Garage type -
Total parking spaces 4
Property History
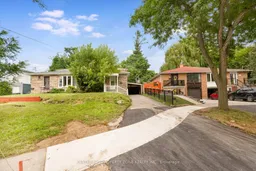 34
34