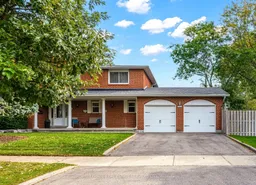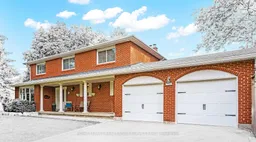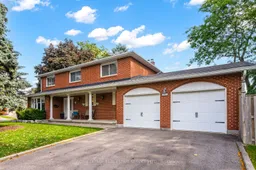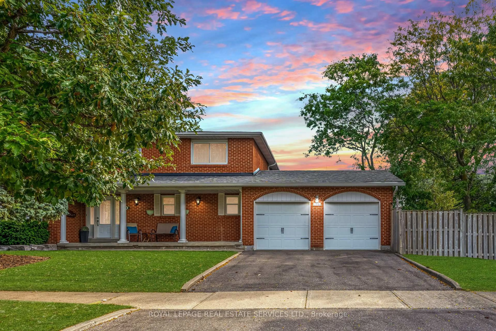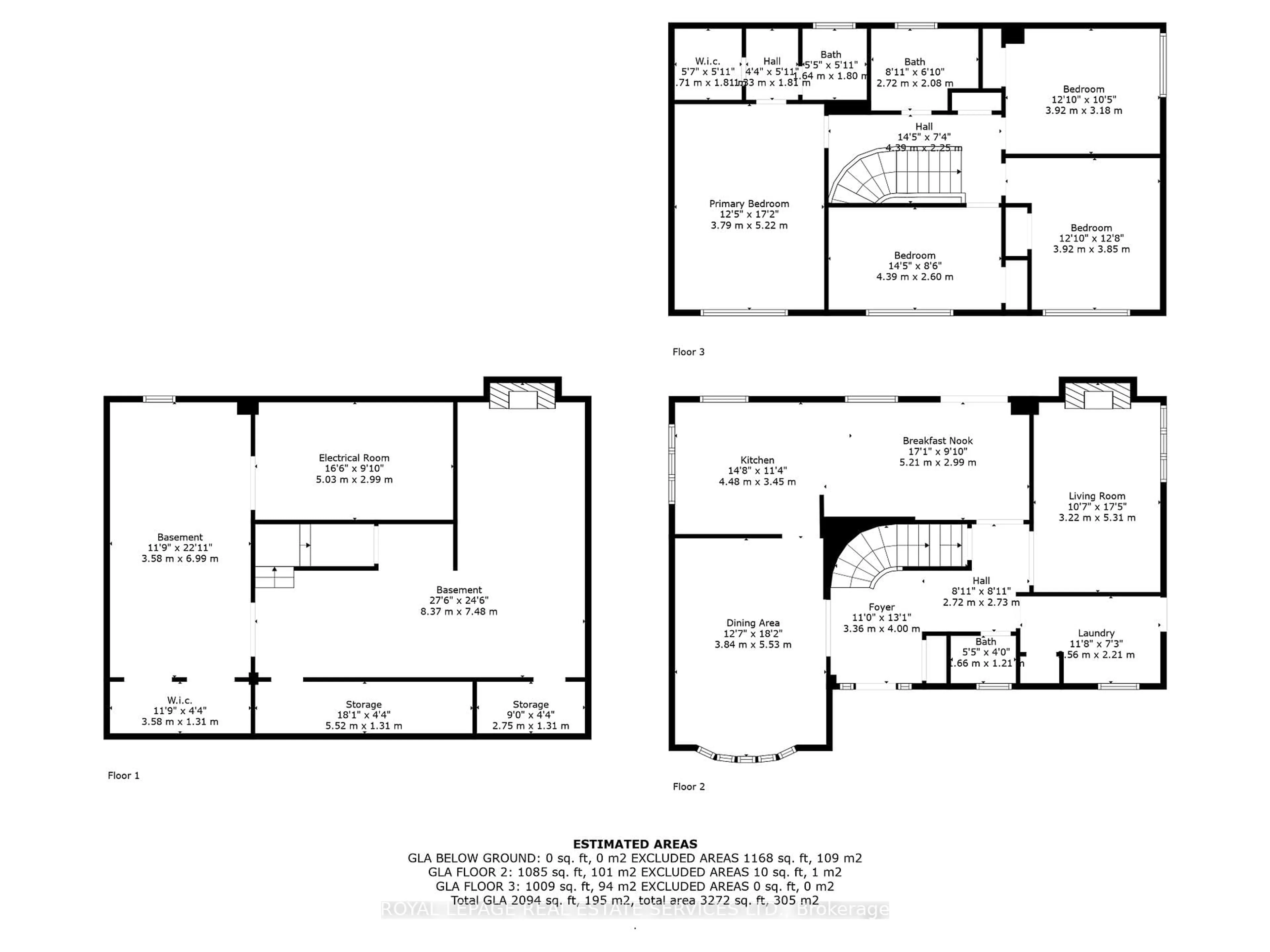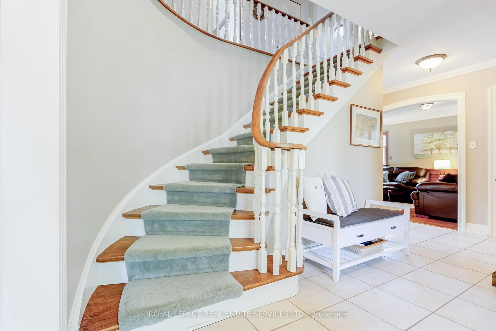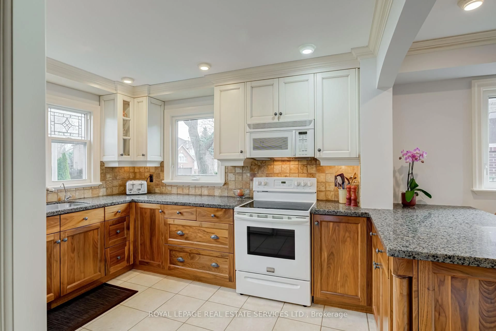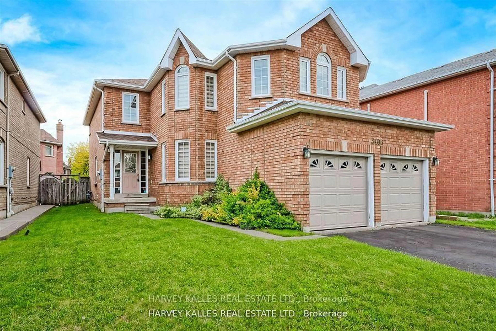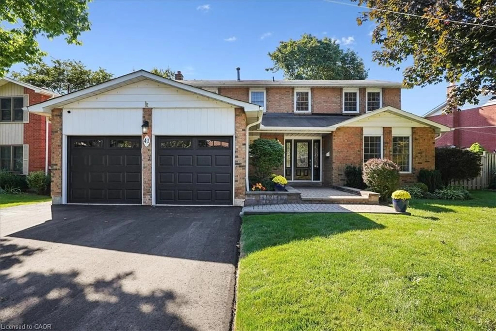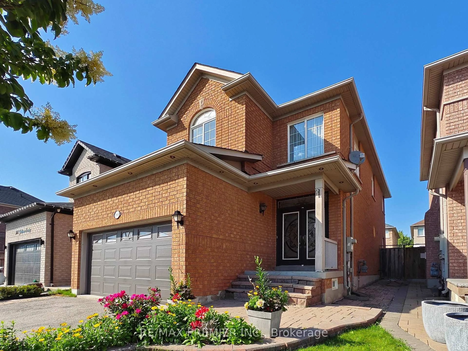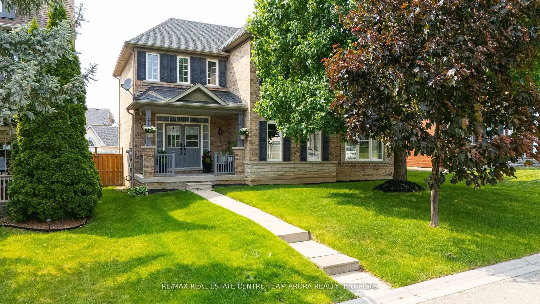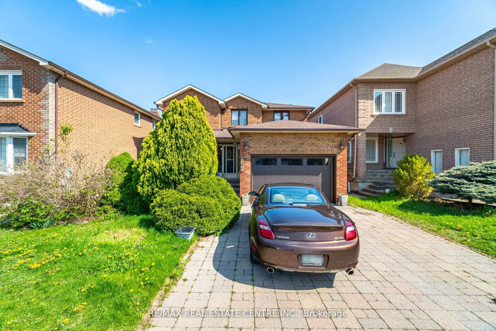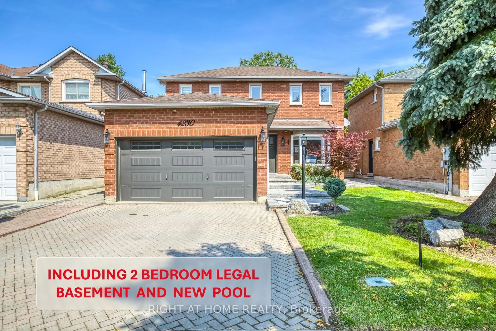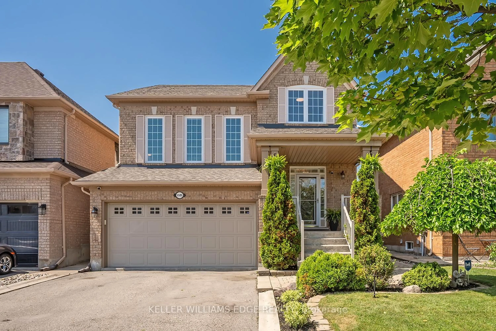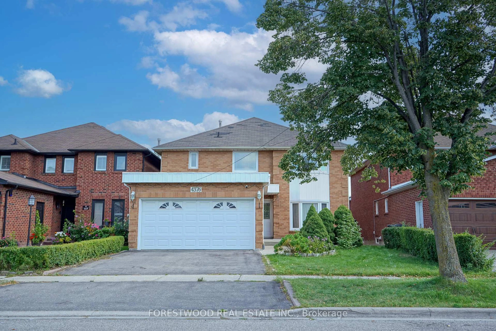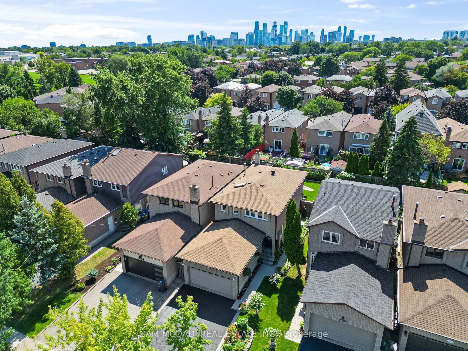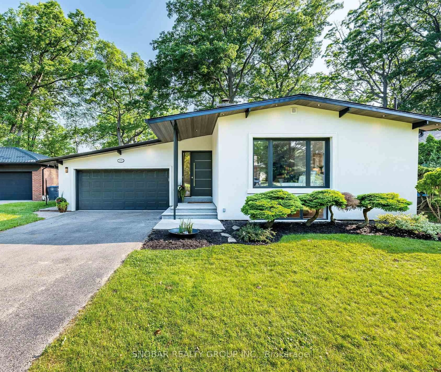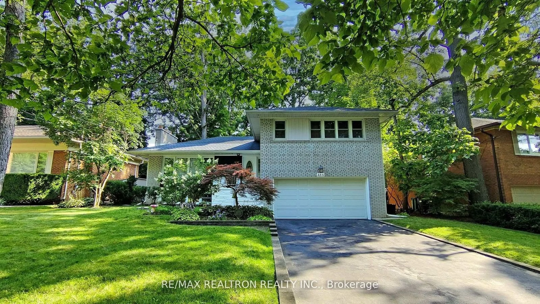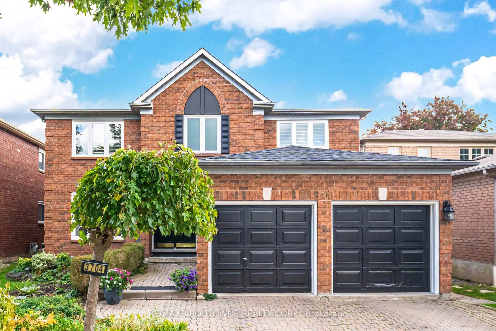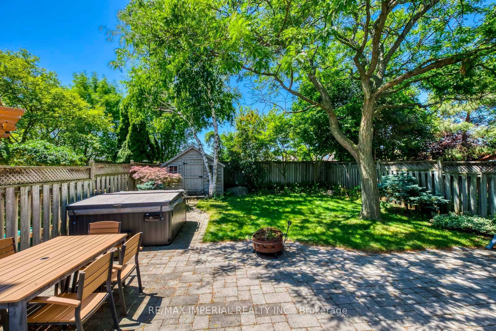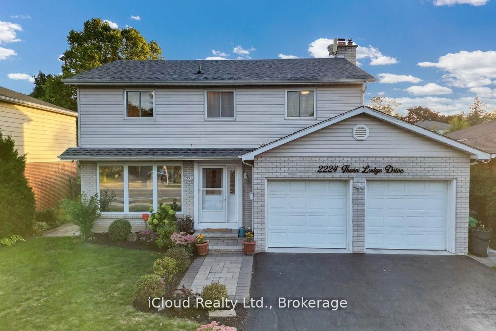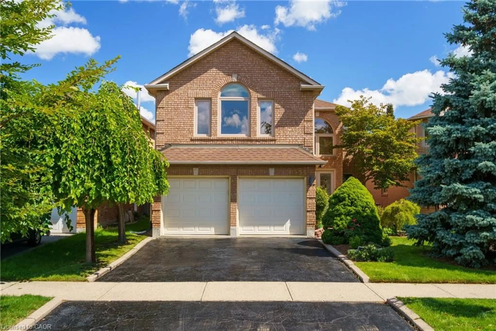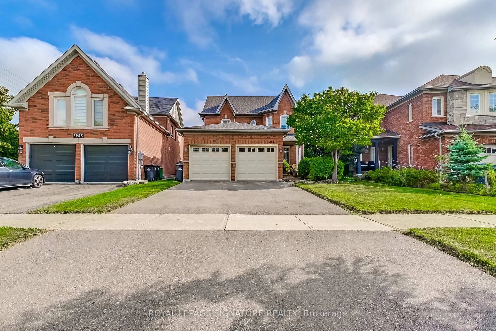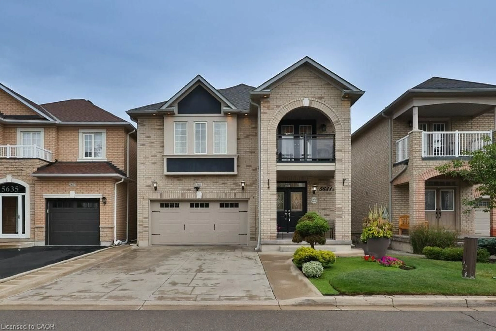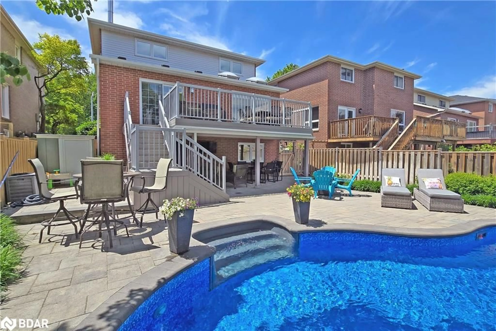716 Cameron Crt, Mississauga, Ontario L5C 3B9
Contact us about this property
Highlights
Estimated valueThis is the price Wahi expects this property to sell for.
The calculation is powered by our Instant Home Value Estimate, which uses current market and property price trends to estimate your home’s value with a 90% accuracy rate.Not available
Price/Sqft$674/sqft
Monthly cost
Open Calculator

Curious about what homes are selling for in this area?
Get a report on comparable homes with helpful insights and trends.
*Based on last 30 days
Description
Welcome to your next chapter in Huron Park! This spacious, sun-filled 4-bedroom home is tucked away on a quiet, tree-lined street, perfect for families who crave space, comfort, excellent schools, recreation facilities and connection. Thoughtfully designed for comfortable family living and entertaining, this home offers both charm and space in all the right places. Step inside to a bright, welcoming foyer with a classic curved staircase and warm, inviting details throughout. The huge updated eat-in kitchen is the true heart of the home, featuring quality cabinetry, a convenient breakfast bar and built-in desk space, (great home office or kids homework station). There is a walkout from the kitchen to a private patio space, ideal for summer BBQs and outdoor gatherings. Enjoy big family get togethers in the big formal dining room with its lovely bow window. The living room features a fireplace and custom wainscoting the perfect spot to relax after a long day. Upstairs, you'll find four generous bedrooms, including a spacious primary retreat with a 2-piece ensuite, walk-in closet, and built-in vanity. The unfinished basement offers endless potential (for a possible media room, family rm, gym, home office etc.- bring your imagination) plus tons of storage space. Additional highlights include- Private double driveway + 2-car garage Excellent schools and parks nearby. Close to Trillium Hospital, QEW, transit, Square One & Sherway Gardens This is more than a home it's a place to grow, gather, and create memories. Don't miss your chance to own in this sought-after family neighborhood! (Liv & Din rooms have been virtually staged to demonstrate decorating possibilities) Open house Sun Oct 26th 2-4
Property Details
Interior
Features
Main Floor
Foyer
3.36 x 4.0Closet / Curved Stairs
Living
5.31 x 3.22hardwood floor / Fireplace / Wainscoting
Laundry
0.0 x 0.0W/O To Garage / Closet
Dining
5.53 x 3.84hardwood floor / Bow Window / Formal Rm
Exterior
Features
Parking
Garage spaces 2
Garage type Built-In
Other parking spaces 2
Total parking spaces 4
Property History
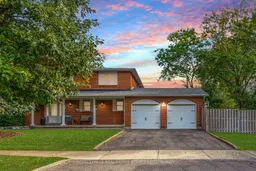 29
29