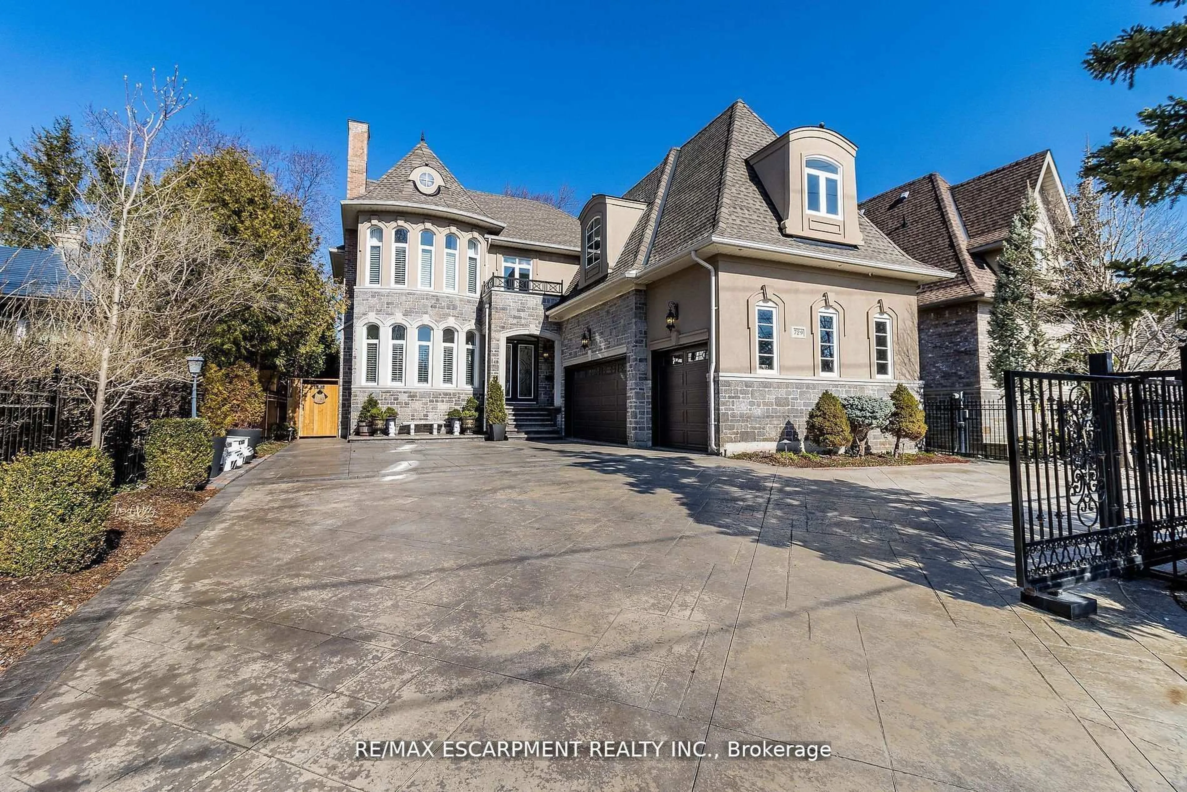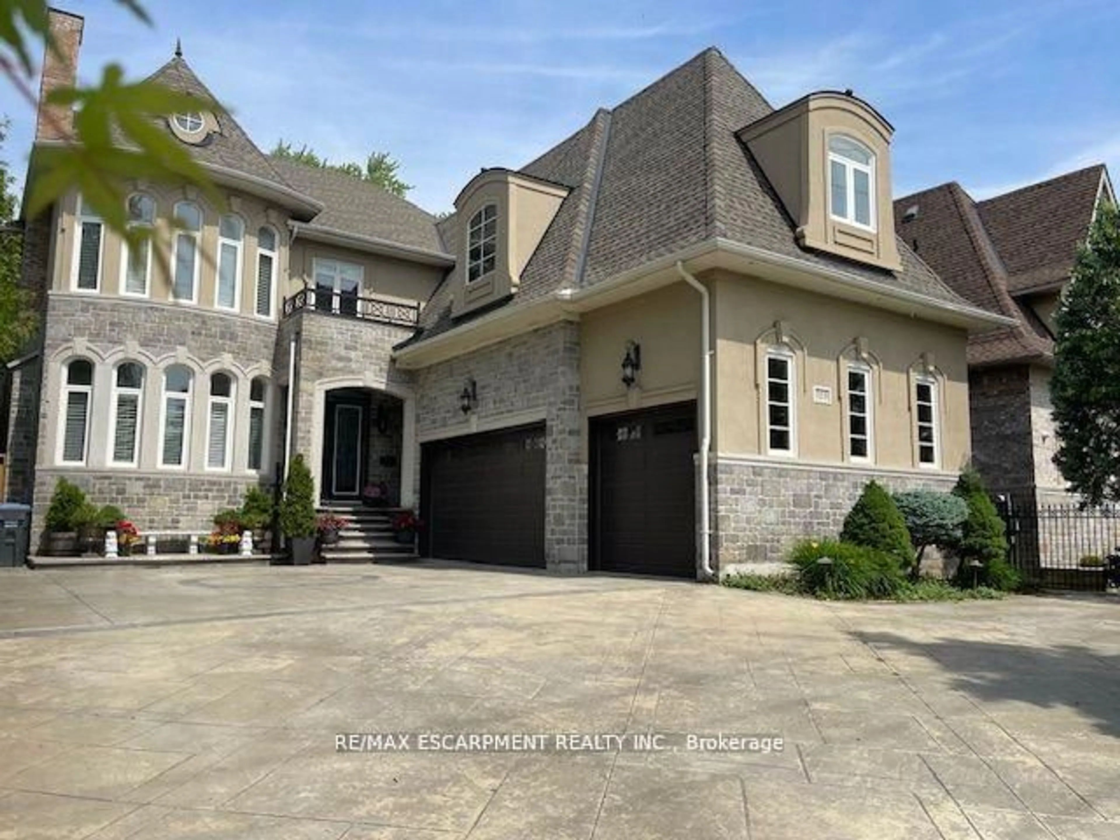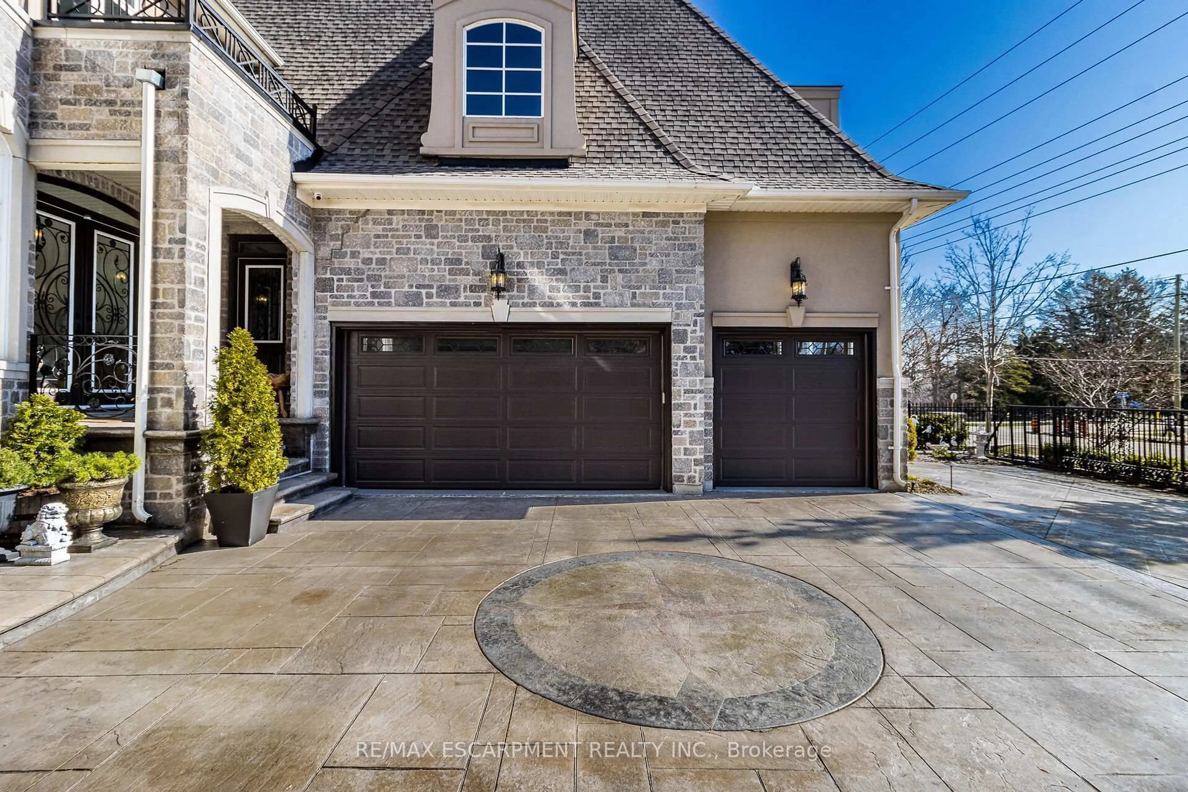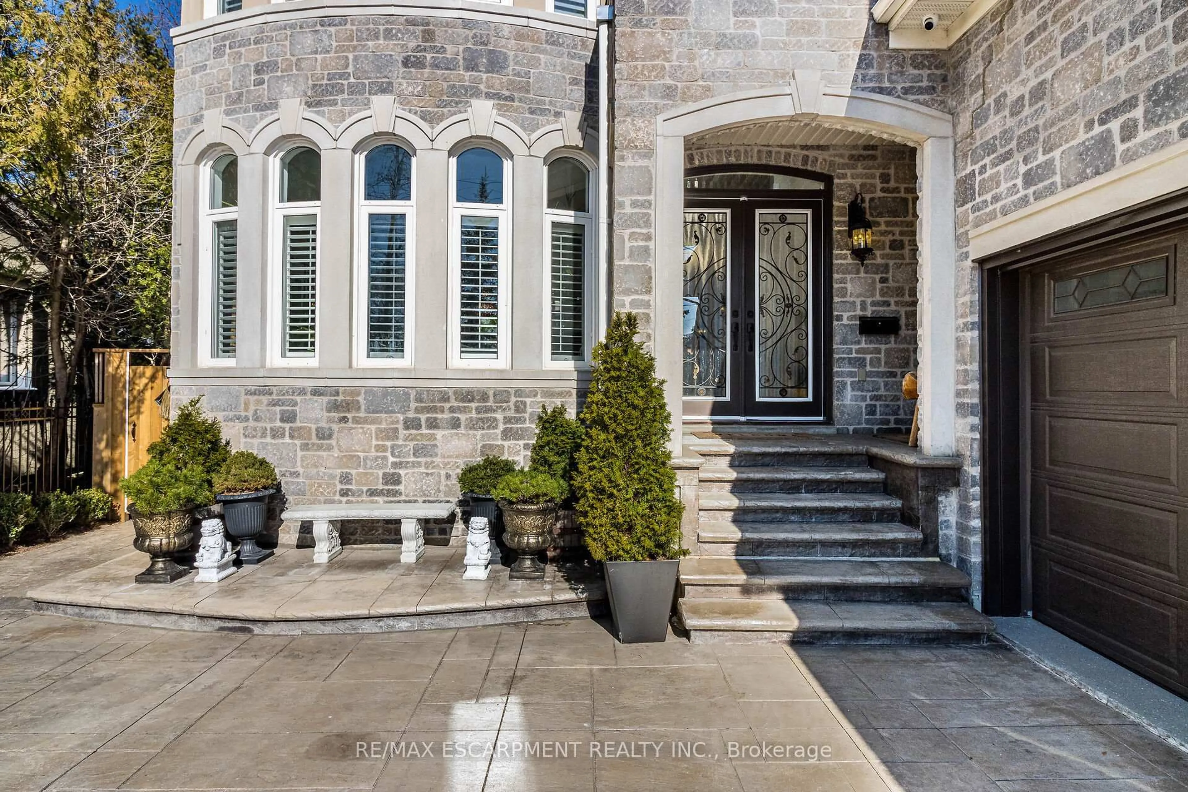729 Queensway N/A, Mississauga, Ontario L5C 1A7
Contact us about this property
Highlights
Estimated ValueThis is the price Wahi expects this property to sell for.
The calculation is powered by our Instant Home Value Estimate, which uses current market and property price trends to estimate your home’s value with a 90% accuracy rate.Not available
Price/Sqft$837/sqft
Est. Mortgage$14,812/mo
Tax Amount (2024)$18,695/yr
Days On Market11 days
Total Days On MarketWahi shows you the total number of days a property has been on market, including days it's been off market then re-listed, as long as it's within 30 days of being off market.121 days
Description
Spectacular Fully Customized Multi-Generational Home! Highly Sought After Area! Approx. 5000+ Sqft Upper Levels +Approx. 2300 Sqft Finished Basement with Separate Entrance. Wonderfully Upgraded Throughout w/Hardwood, Marble and Ceramic Floors, Pot Lights,California Shutters, Coffered Ceilings, Valence Mouldings, U/G Mirrors, Granite & Marble Counters, Designer Blinds & Drapes. Main & 2nd Floor Fts Soaring 10' Ceilings and 9' on Lower Level. Laundry Conveniently Located on 2nd Floor. Kitchen Fts. Chefs Island & Wolf Range w/ Butlers Pantry & Customized Pantry + B/Fast Bar. Separate Mudroom w/ W/I Closets. 5th Bed/Den Converted as Self Contained w/ Own Staircase. Lower Lvl Great Potential for In-Law Suite w/ Wet Bar. Extensively Designed Lower Lvl Features Private Gym, Games Room, Private Steam Room & Sauna. Gym Area Can Be Converted to 2 Beds. 3 Car Garage & Professionally Landscaped Exterior - Front & Back. Cedar Deck, Hot Tub, Zen Garden w/Waterfall. Immaculately Designed w/ Everything You Would Desire in a Home! **EXTRAS** Professionally Finished Front & Backyard w/Waterfall, Cedar Deck, Patterned Concrete DriveWay. Steps to Mississauga Golf & Country Club, Huron Park, Tennis Club & Walking Trails. Minutes to QEW&403, UofT, Hospitals & All Amenities.
Property Details
Interior
Features
2nd Floor
Primary
5.82 x 4.79W/I Closet / Coffered Ceiling / 6 Pc Ensuite
2nd Br
3.99 x 4.85hardwood floor / 3 Pc Ensuite / California Shutters
3rd Br
3.66 x 4.15hardwood floor / Semi Ensuite / Double Closet
4th Br
5.12 x 3.96Double Closet / Semi Ensuite / hardwood floor
Exterior
Features
Parking
Garage spaces 3
Garage type Attached
Other parking spaces 7
Total parking spaces 10
Property History
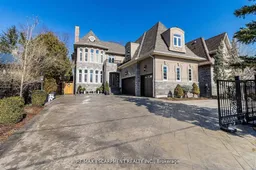 47
47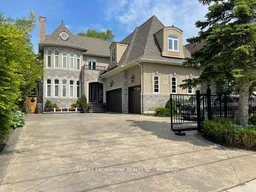
Get up to 1% cashback when you buy your dream home with Wahi Cashback

A new way to buy a home that puts cash back in your pocket.
- Our in-house Realtors do more deals and bring that negotiating power into your corner
- We leverage technology to get you more insights, move faster and simplify the process
- Our digital business model means we pass the savings onto you, with up to 1% cashback on the purchase of your home
