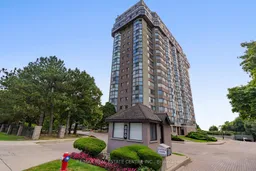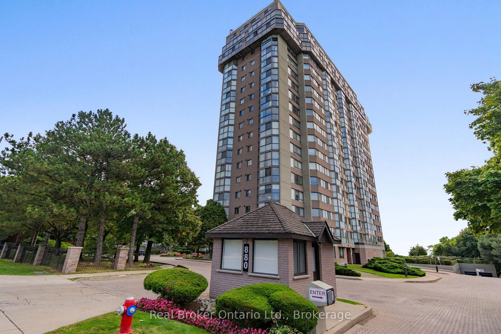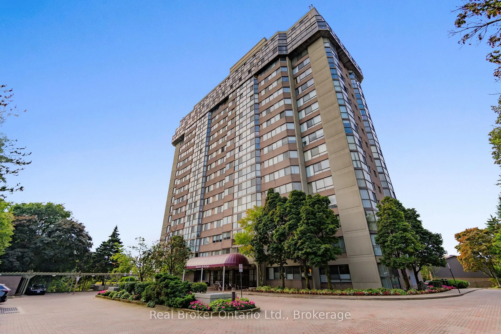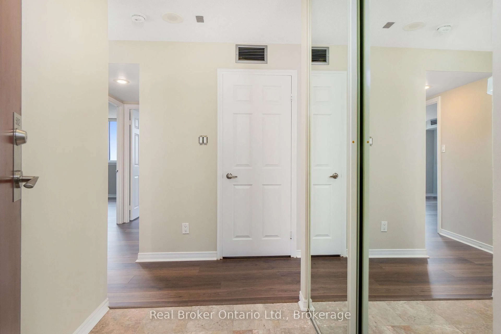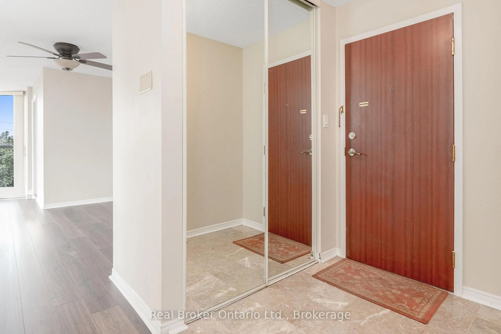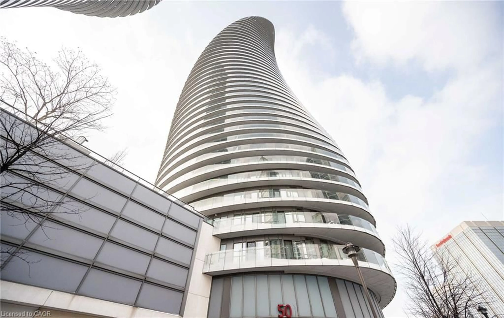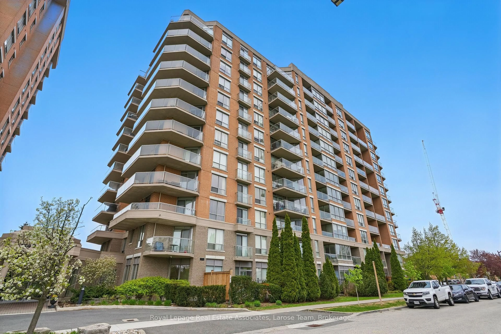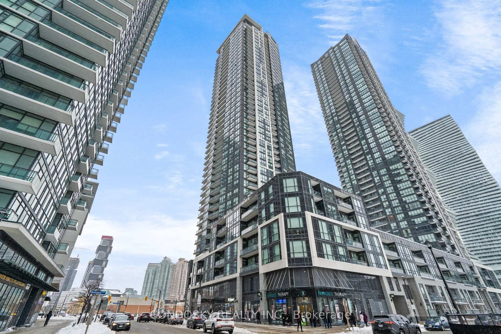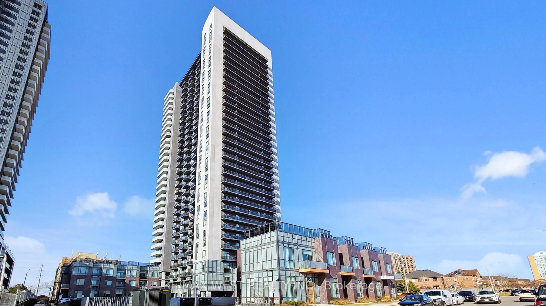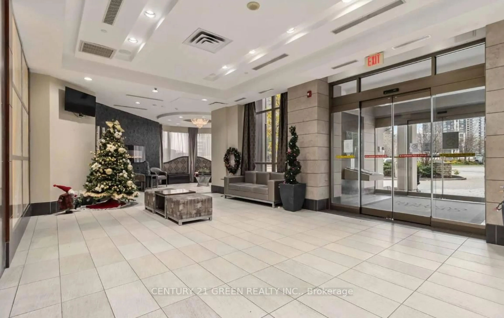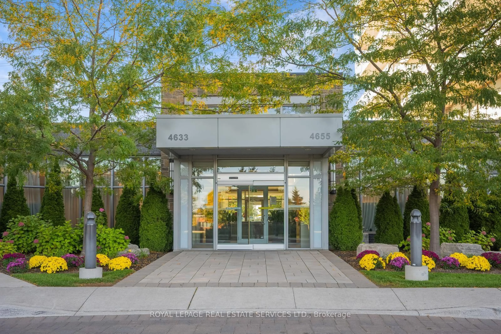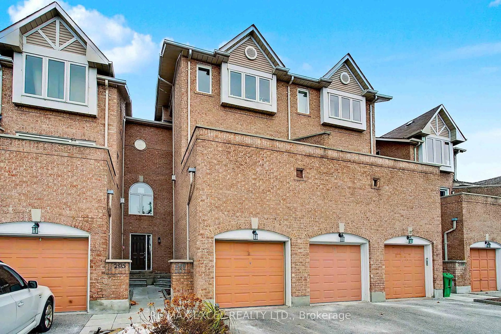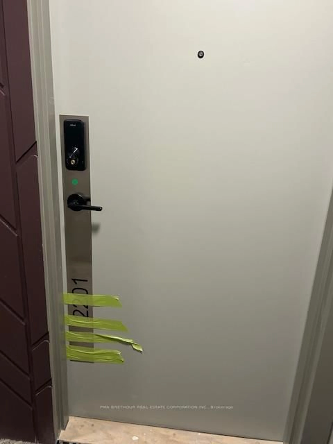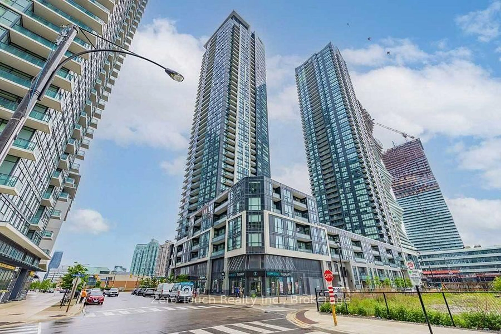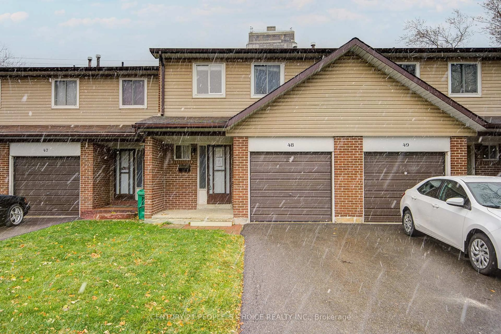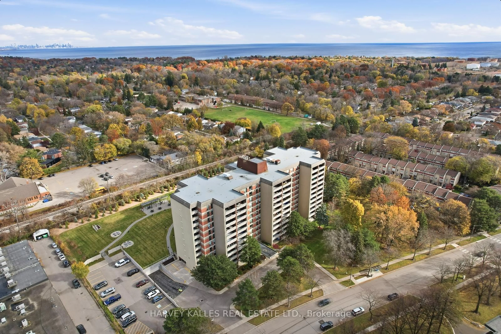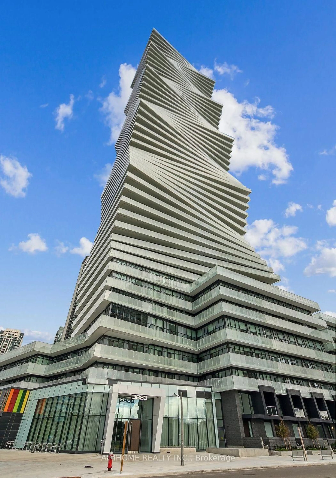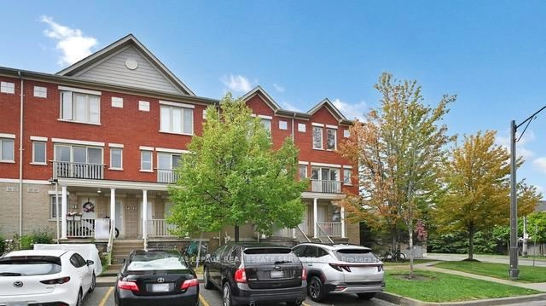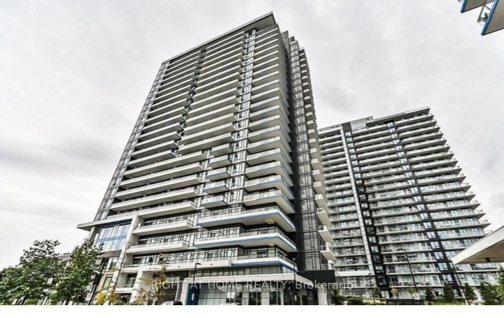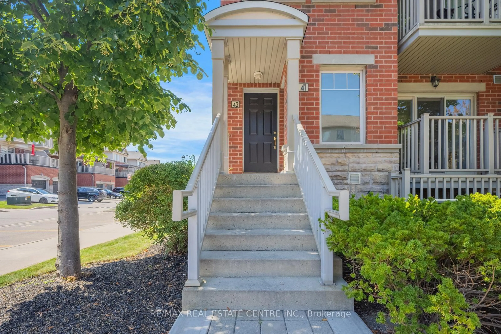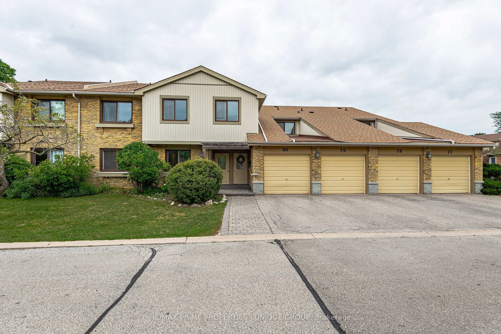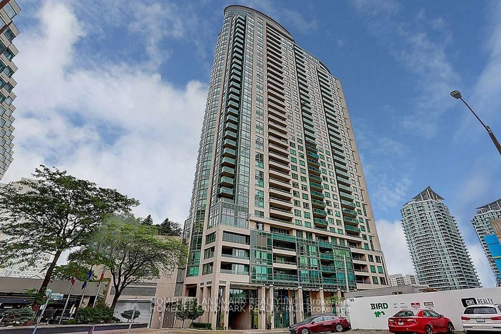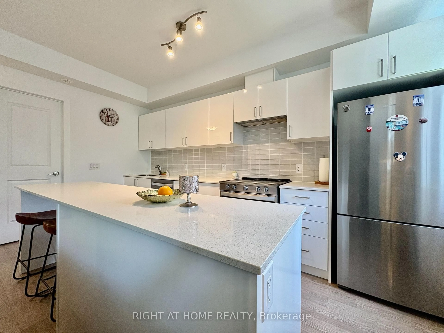880 Dundas St #502, Mississauga, Ontario L5C 4H3
Contact us about this property
Highlights
Estimated valueThis is the price Wahi expects this property to sell for.
The calculation is powered by our Instant Home Value Estimate, which uses current market and property price trends to estimate your home’s value with a 90% accuracy rate.Not available
Price/Sqft$468/sqft
Monthly cost
Open Calculator
Description
Welcome to this stylish and well-maintained 2-bedroom, 2-bathroom condo offering the perfect blend of comfort, convenience, and contemporary living. Ideal for first-time buyers, down-sizers, or professionals, this home is move-in ready and located close to everything you need. Enjoy the spacious living and dining rooms with large windows that fill the space with natural light-perfect for relaxing or entertaining guests. The modern Kitchen features stainless steel appliances, quartz countertops, and plenty of cabinet space for all your cooking needs. The primary bedroom includes a walk-in closet and a private ensuite bathroom, while the second bedroom is perfect for guests, or an office. The building offers secure entry, elevators, on-site fitness centre, an indoor pool, and a party room. This property also Includes two owned parking spaces and a storage locker for added convenience. Close to shopping, restaurants, public transit, schools, and parks-everything is just minutes away. This beautiful condo has everything you need for easy, modern living. Don't miss your chance to call it home-book your private showing today!
Property Details
Interior
Features
Main Floor
Living
5.52 x 3.35Laminate / Ceiling Fan / Large Window
Dining
3.73 x 3.73Laminate / Window Flr to Ceil
Bathroom
1.66 x 1.553 Pc Bath
Kitchen
2.72 x 2.82Stainless Steel Appl / Quartz Counter / Double Sink
Exterior
Parking
Garage spaces 2
Garage type Underground
Other parking spaces 0
Total parking spaces 2
Condo Details
Inclusions
Property History
 22
22