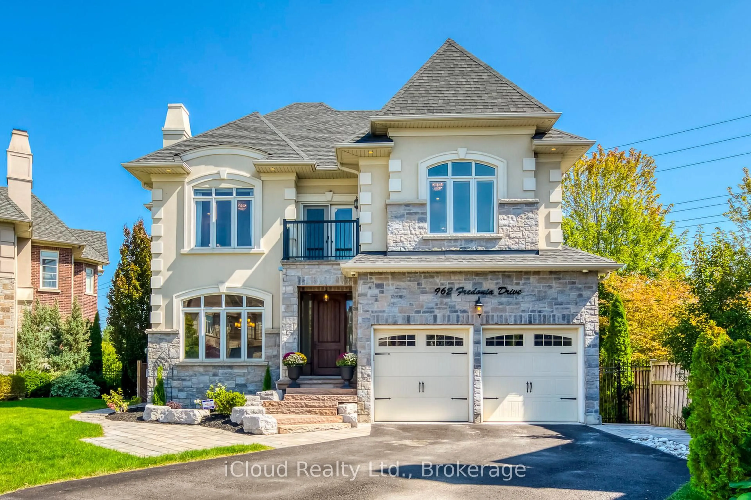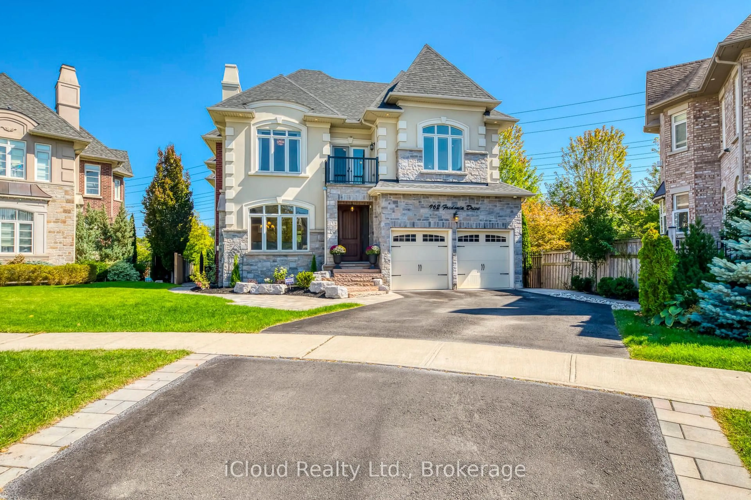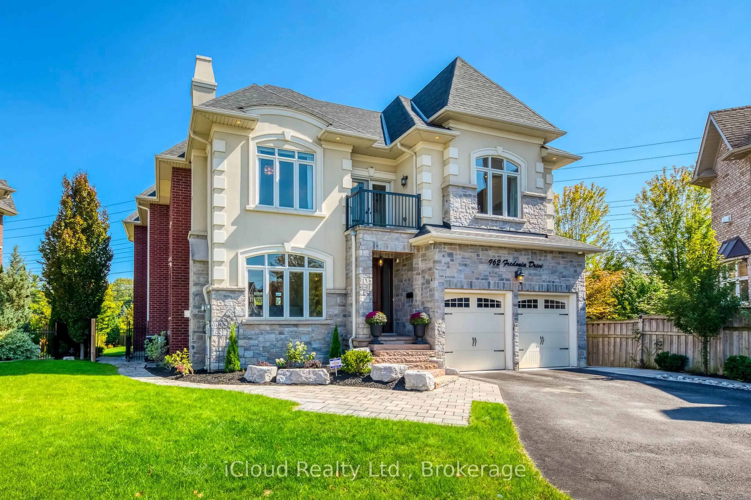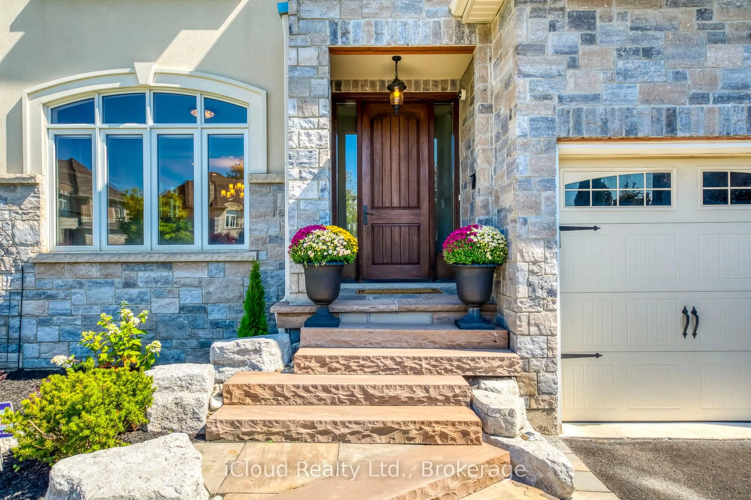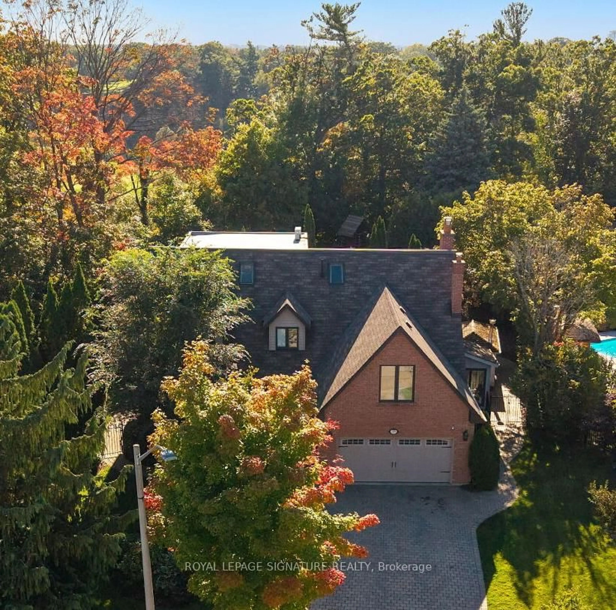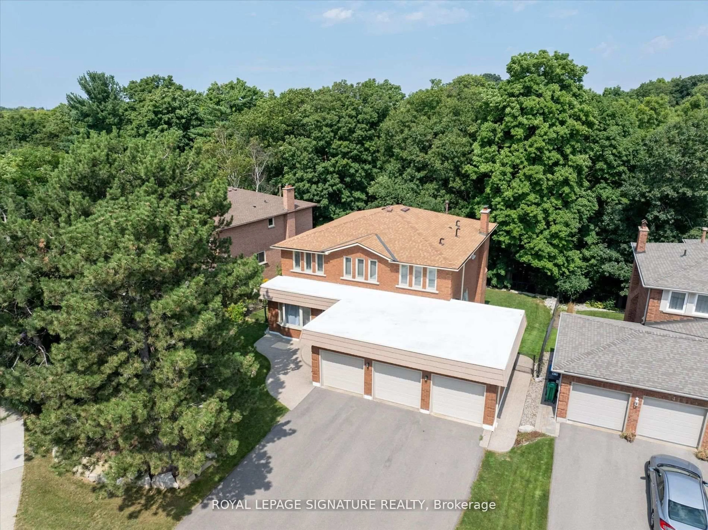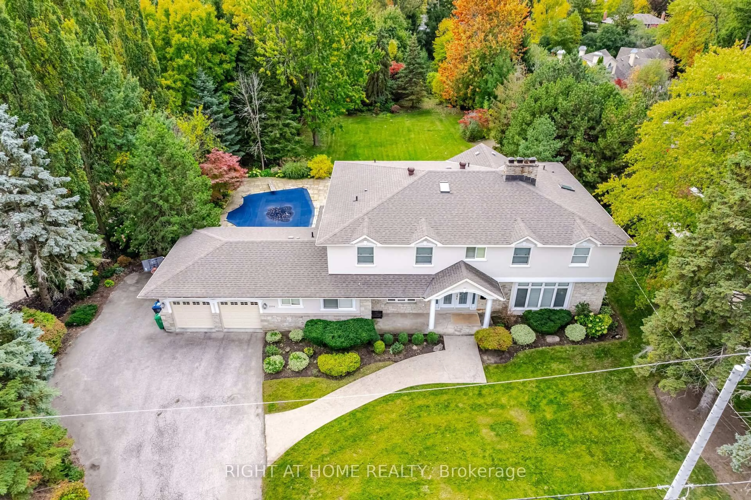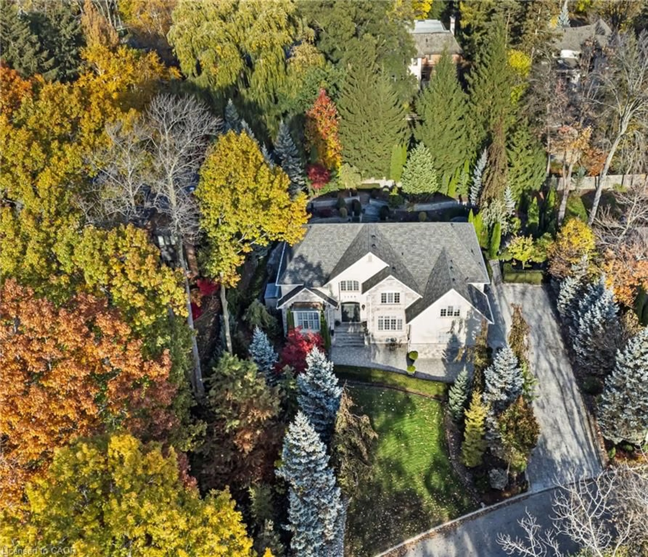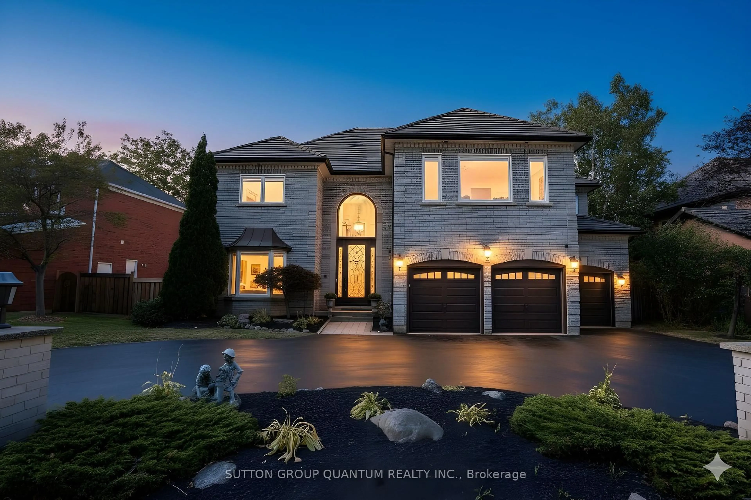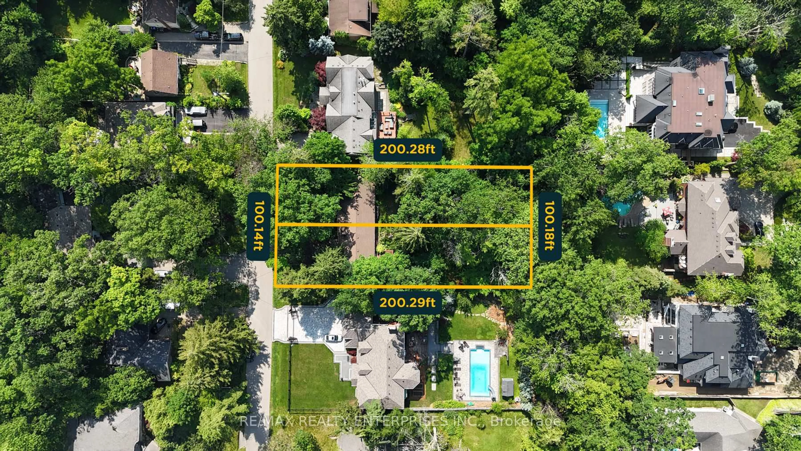962 Fredonia Dr, Mississauga, Ontario L5C 2W4
Contact us about this property
Highlights
Estimated valueThis is the price Wahi expects this property to sell for.
The calculation is powered by our Instant Home Value Estimate, which uses current market and property price trends to estimate your home’s value with a 90% accuracy rate.Not available
Price/Sqft$728/sqft
Monthly cost
Open Calculator
Description
Welcome to this beautifully appointed residence nestled on a quiet, family-friendly court in the highly sought-after Erindale community. With a thoughtful layout, this home is perfect for entertaining and ideal for multi-generational living or investment. The main level features an open-concept design with gleaming hardwood floors, elegant wainscoting, upgraded pot lights throughout, and a striking floating staircase. The heart of the home is the modern kitchen flowing seamlessly into the large family room with built-in shelves and cabinets, an ideal space for relaxing or entertaining. 9-foot ceilings and spacious principal rooms complete the elegant and inviting main floor. Upstairs, enjoy 4 generous bedrooms, each with impressive 11-foot vaulted ceilings and custom closet organizers and plenty of natural light. The primary suite boasts his and her closets and a luxurious 6-pc ensuite, creating a true spa-like retreat. The finished basement features a 3-bedroom apartment with laminate flooring, 2 full bathrooms, pot lights, a separate recreation area and a wine cellar. Complete with a private entrance, this is perfect for income potential or extended family. Ideally located to all major amenities, this home is a rare offering that blends style, space and sophistication.
Property Details
Interior
Features
Main Floor
Living
3.12 x 3.6hardwood floor / Fireplace / Pot Lights
Dining
4.82 x 3.96Wainscoting / hardwood floor / Pot Lights
Family
5.43 x 4.62Fireplace / B/I Shelves / hardwood floor
Kitchen
5.0 x 3.96Custom Counter / hardwood floor / Custom Backsplash
Exterior
Features
Parking
Garage spaces 2
Garage type Attached
Other parking spaces 4
Total parking spaces 6
Property History
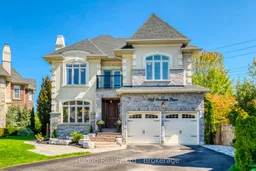 33
33
