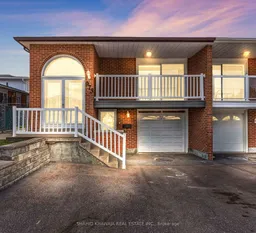Welcome to 973 Stainton Drive in Mississauga's Central, Commuter-friendly Erindale neighbourhood! This Well-maintained home offers Style, Comfort, and Income Potential. The main level features a Double-door entry, *Spacious Open-concept living and dining with walkout to balcony*, Beautifully renovated eat-in kitchen with new shaker-style cabinets, quartz counters, quartz backsplash, and stainless steel appliances. *Three bright and spacious bedrooms, including a primary with semi-ensuite, renovated main bath, fresh designer paint, and elegant flooring completes the main floor. New Electrical Panel (2023), Newer furnace air condition & Tank HWT*The separate entrance to the basement provides excellent rental or in-law suite potential, with a large living area, kitchen, two bedrooms, and a full bathroom. Enjoy the private backyard with storage shed, perfect for outdoor living. Close to schools, parks, shopping, transit, UTM, and highways*this move-in-ready home offers unbeatable value in a,prime location!*
Inclusions: S/S Full Size Fridge, S/S Stove, S/S Dishwasher, S/S Over The Range Hood, All Elf's, All Window Coverings, Washer/Dryer and Basement Fridge, Stove and Over The Range Hood.
 34
34


