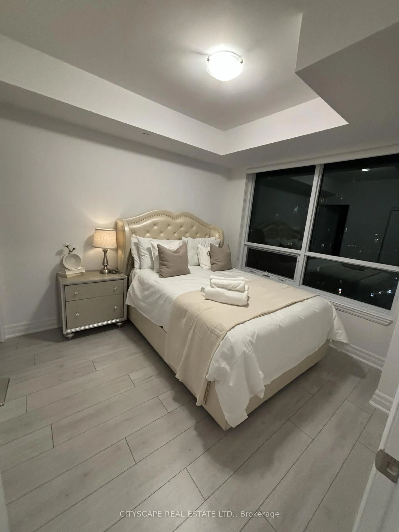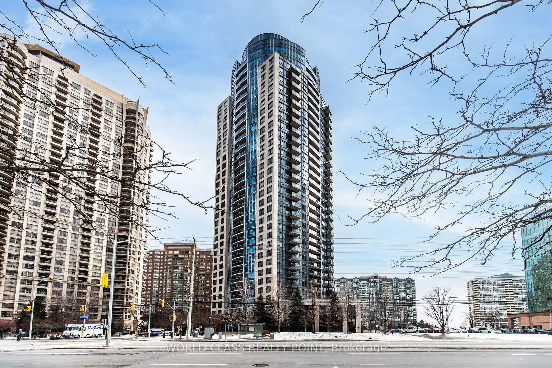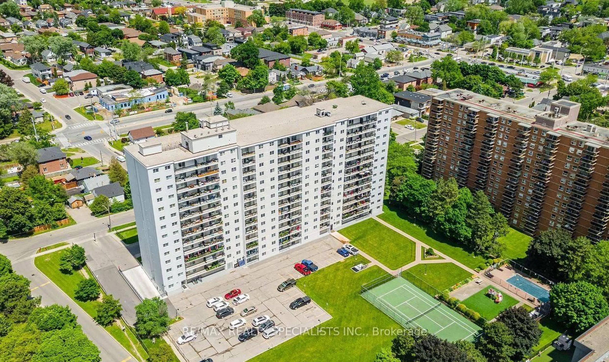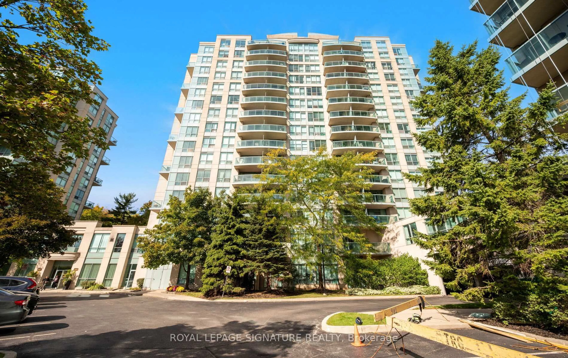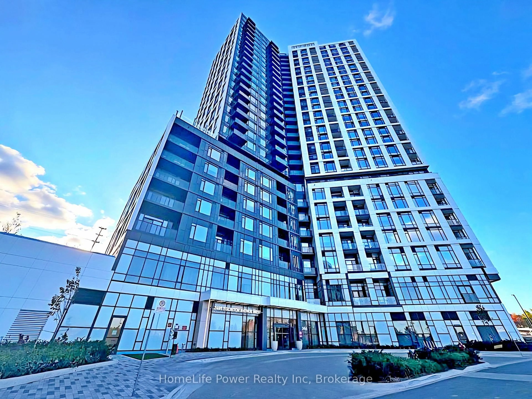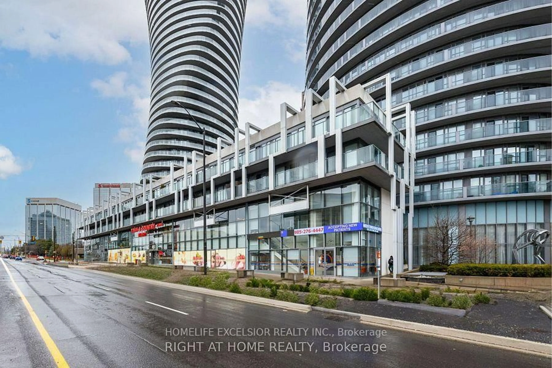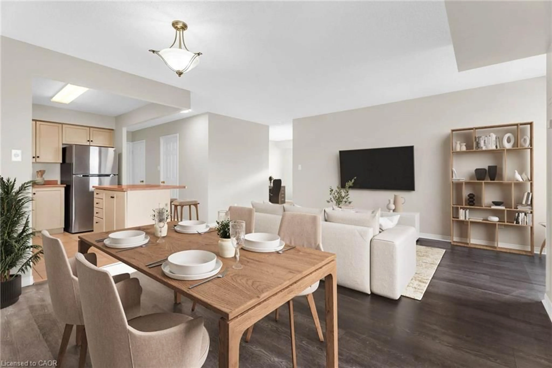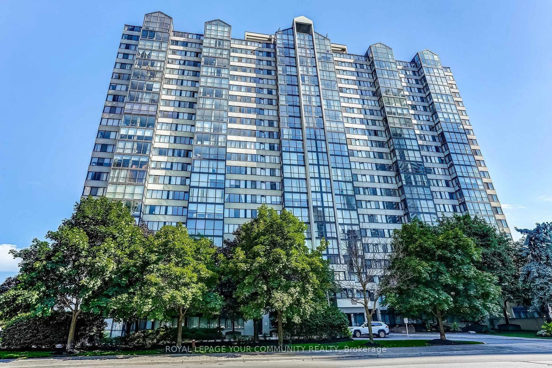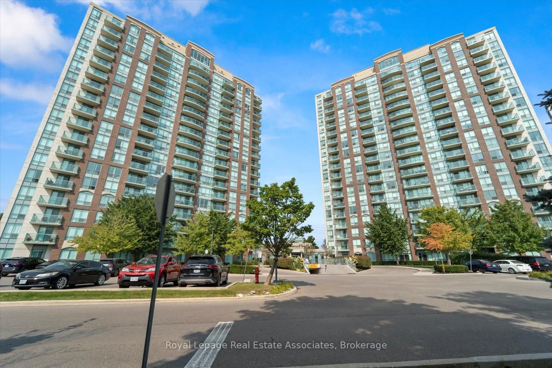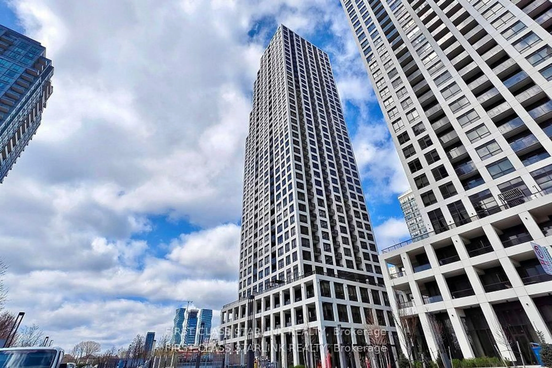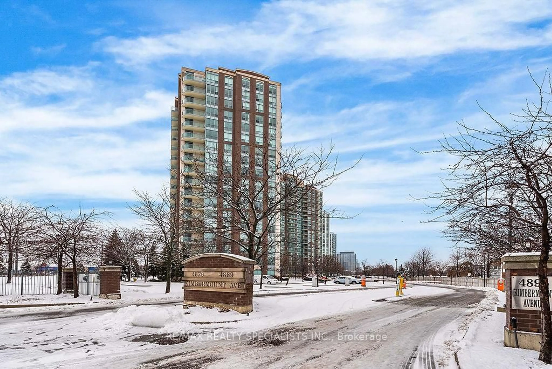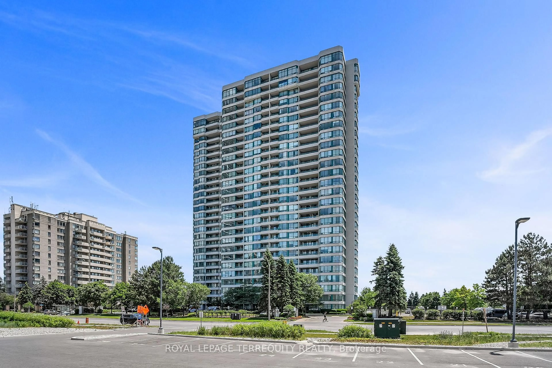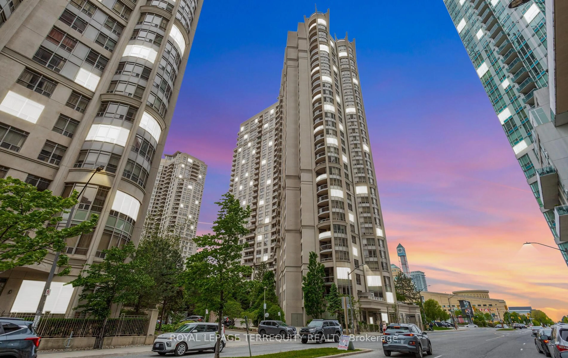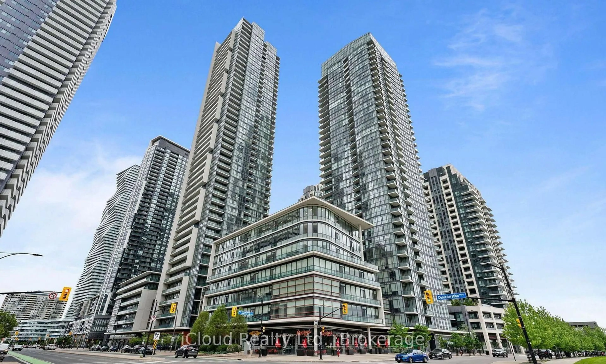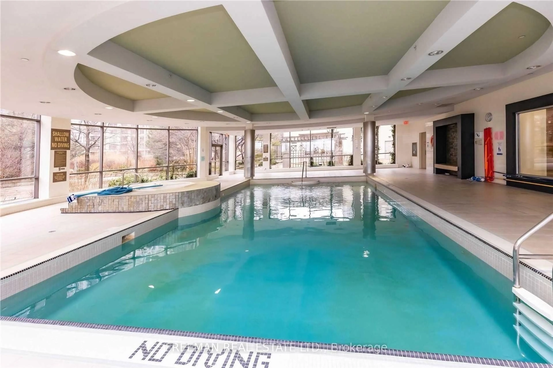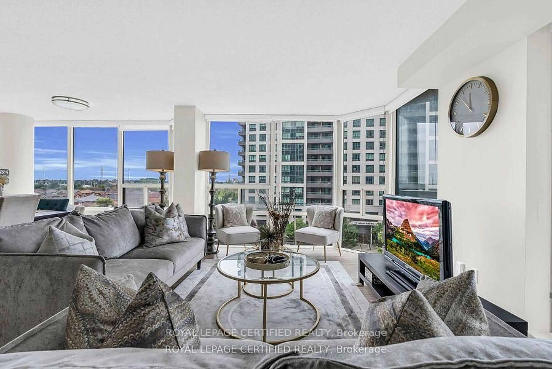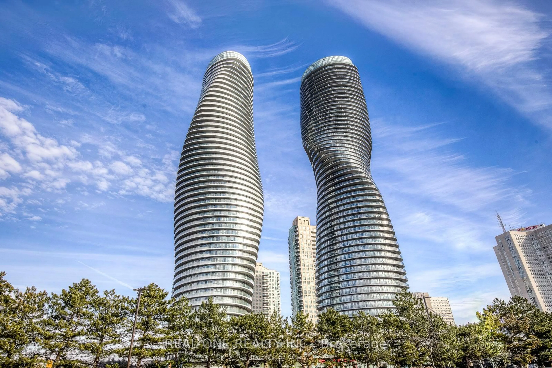This spacious yet cozy, beautifully updated 2-bedroom, 2-bathroom condo is freshly painted, carpet-free and move-in ready! Located in the heart of Mississauga, this 844 square foot sun-filled, split bedroom floorplan is a sought-after design; on one side of the unit you'll find the primary bedroom with a walk-in closet & a 2-piece ensuite bathroom & on the opposite side of the unit you'll find the other good-sized bedroom and a full bathroom. Both bathrooms have been updated. The renovated kitchen features stainless steel appliances, Caesarstone quartz countertops, custom backsplash, ceramic tile floor and track lighting. You'll love the convenient ensuite laundry, with the new all-in-one GE Profile smart machine, it does everything but fold the clothes! Bonus large storage room and coat closet. Walk-out from the open concept living/dining room to the unique over-sized balcony with unobstructed north-east views. You will also appreciate your exclusive use covered parking spot in the winter months! The affordable maintenance fees include water, a Bell Fibe cable/internet package and great amenities. Well managed building in a great park-like central location is walking distance to schools, shopping, transit, parks and the future LRT. Easy access to the downtown core, Square One mall, highways, Cooksville GO train and one bus to the subway.
Inclusions: Includes stainless steel fridge, glass-top stove, rangehood and built-in dishwasher. All-in-one laundry machine, all electric light fixtures and ceiling fan and all draperies.
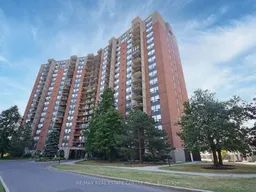 50
50

