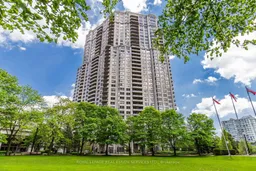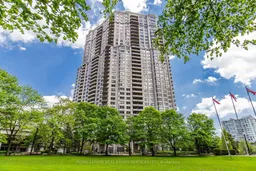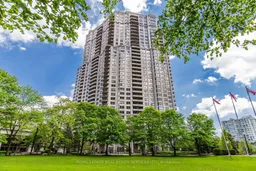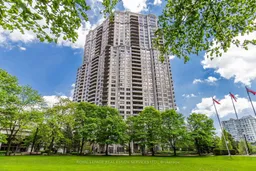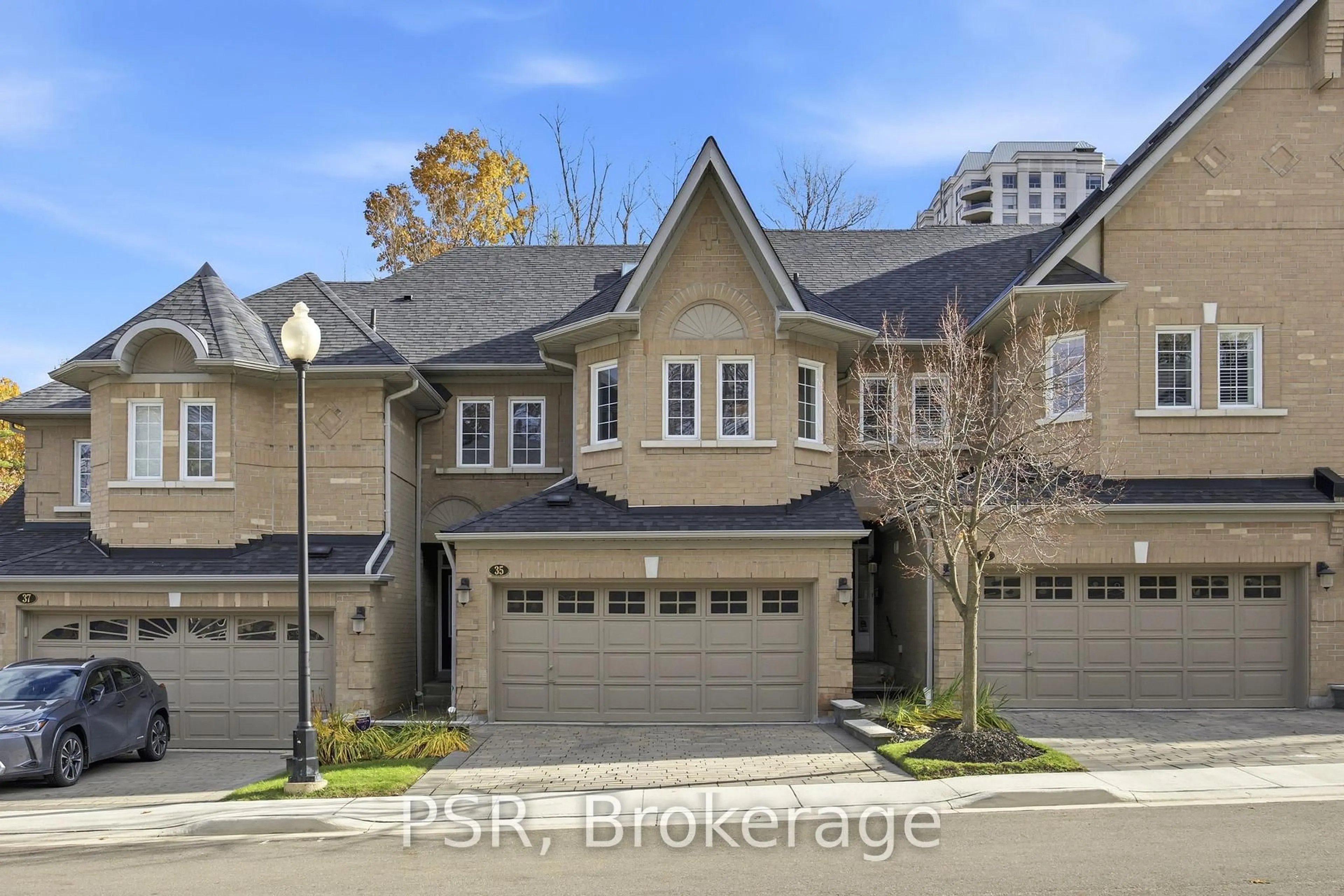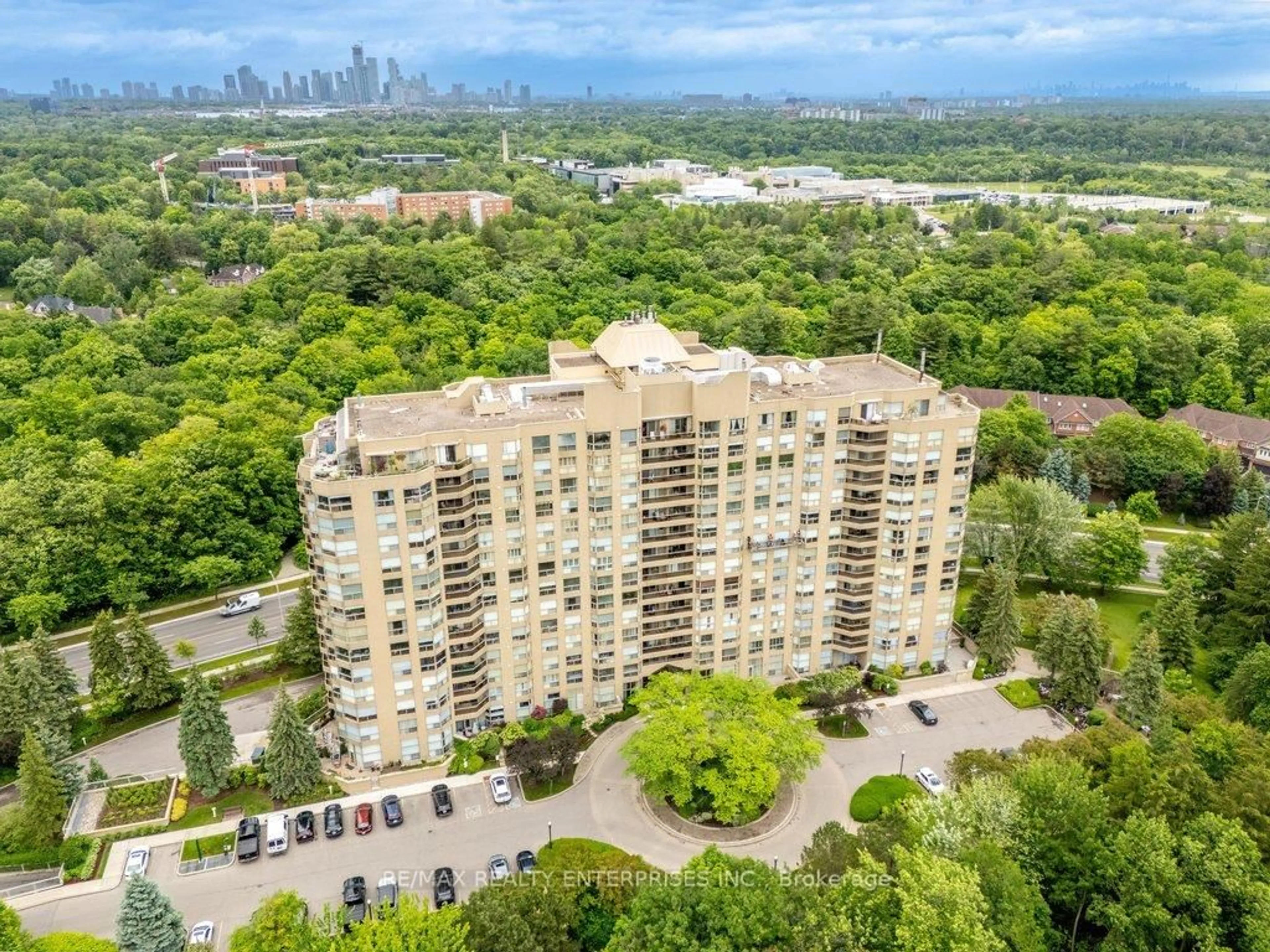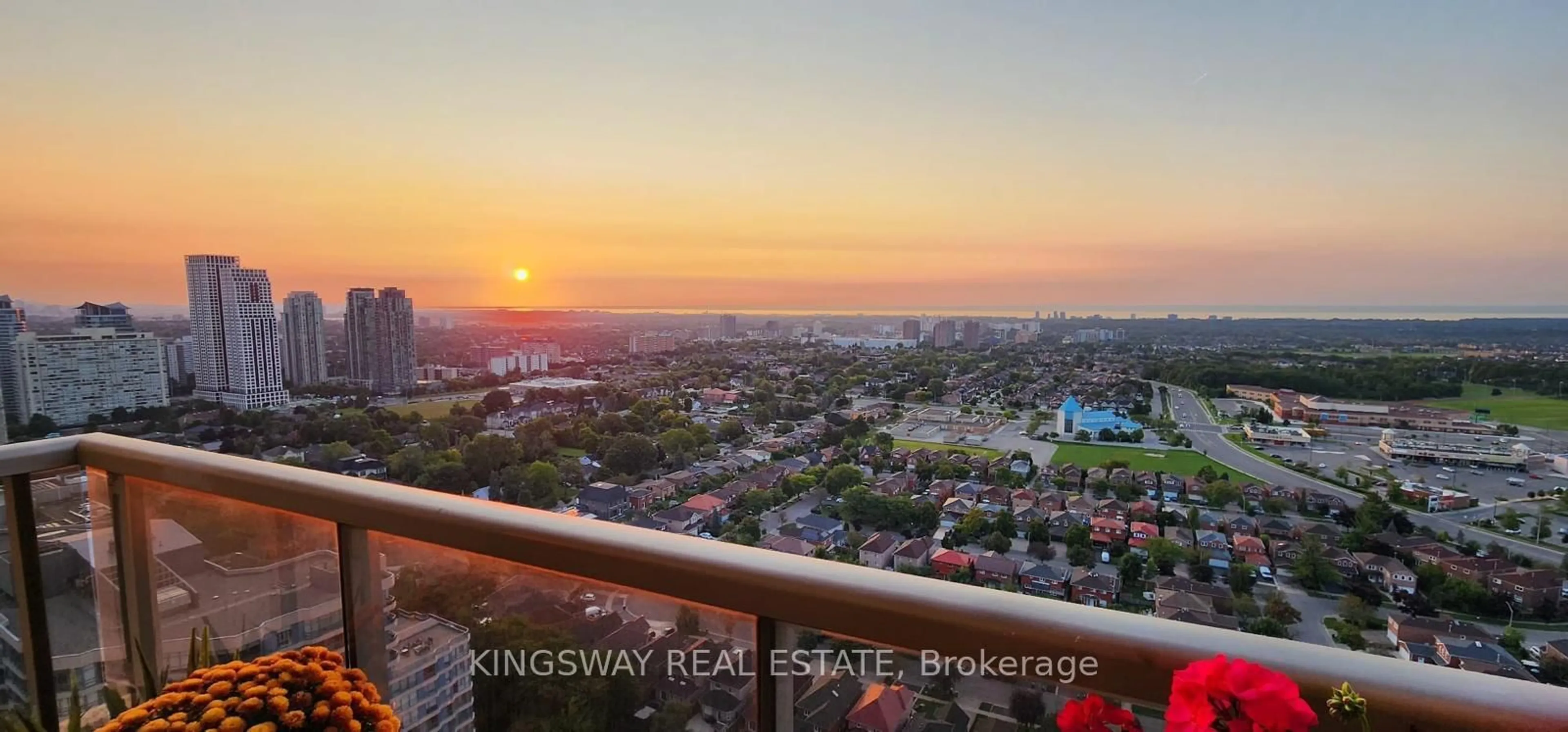Prestigious, Tridel Built. The highly sought-after Skymark West building. Luxury Condo living at it's finest. Featuring a brand new kitchen & brand new floors throughout! This carpet free corner unit features 1695 sqft of well-appointed living space. 2 bedrooms + den, 2.5 bathrooms, plus a convenient 2 (side by side) parking spots. The spacious bright and private kitchen features quartz countertops & backsplash, stunning waterfall kitchen island, tons of storage space, stainless steel appliances and plenty of room for a breakfast area. The sizeable living / dining room features large windows, letting in plenty of natural light. Access to both private bedrooms is down a separate hallway for enhanced privacy. The primary bedroom features a large walk-in closet and an ensuite with a stand-up shower and soaker tub. The 2nd bedroom also features its own private ensuite. The den with a door makes for the perfect private office space or an extra sleeping space. Finishing off this unit is the covered balcony overlooking the lush greenery, perfect for relaxing and enjoying the sunshine. Skymark West is known for it's world class amenities. 2 storey grand lobby with a fountain, 24hr concierge, indoor pool, hot tub, gym, bowling alley, pool tables, party room, guest suites, tennis and squash courts and so much more! Ideal location. Walking distance to all convenience, a large plaza, top rated schools, public transit. Less than 10 minutes to Square One. Easy access to hwy 403. Urban living at its finest.
Inclusions: Fridge, Stove, Microwave, Washer, Dryer.
