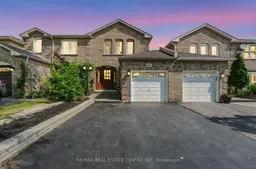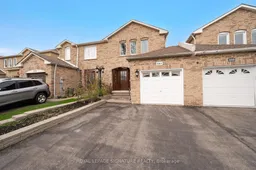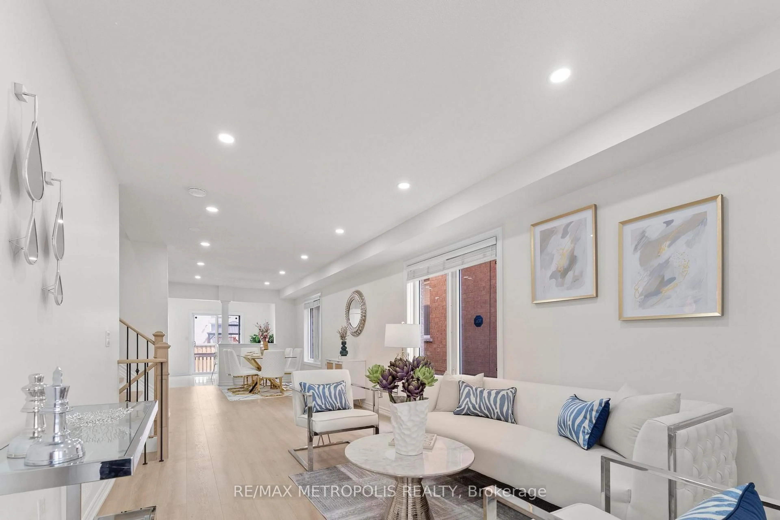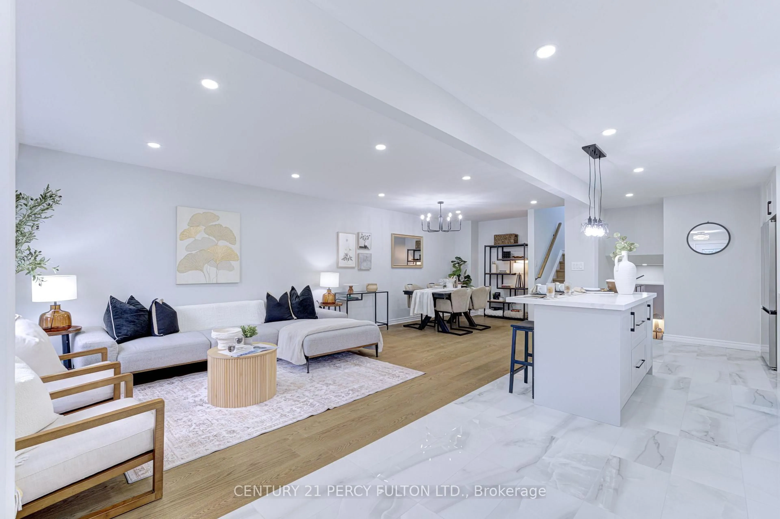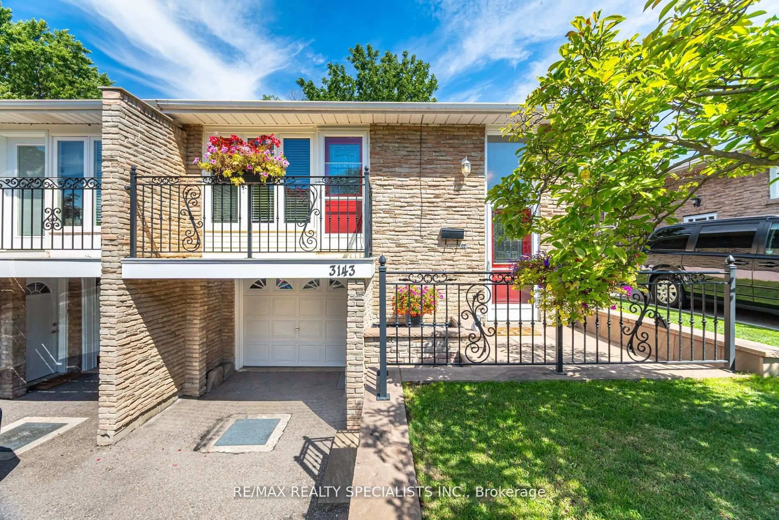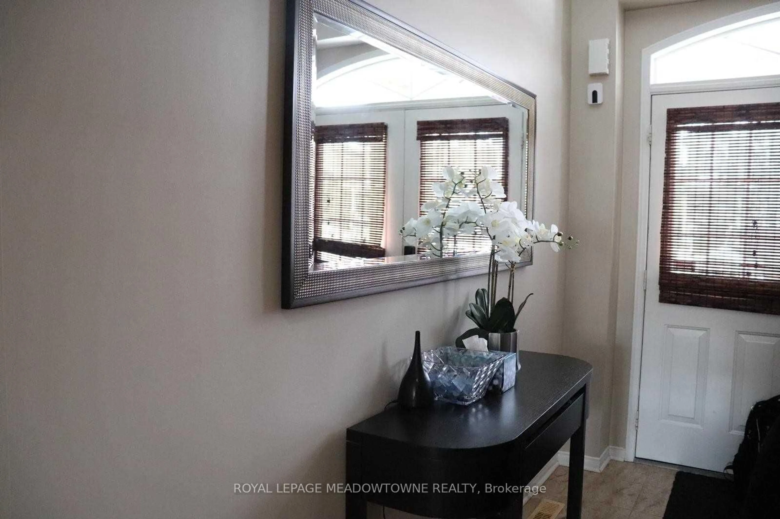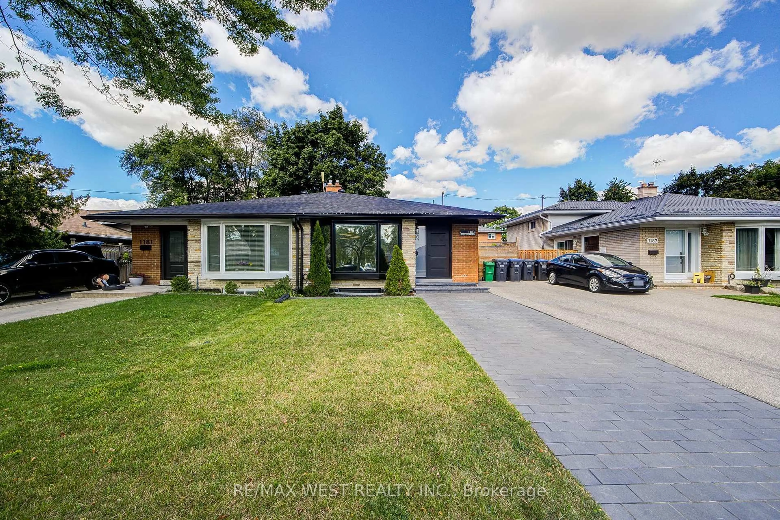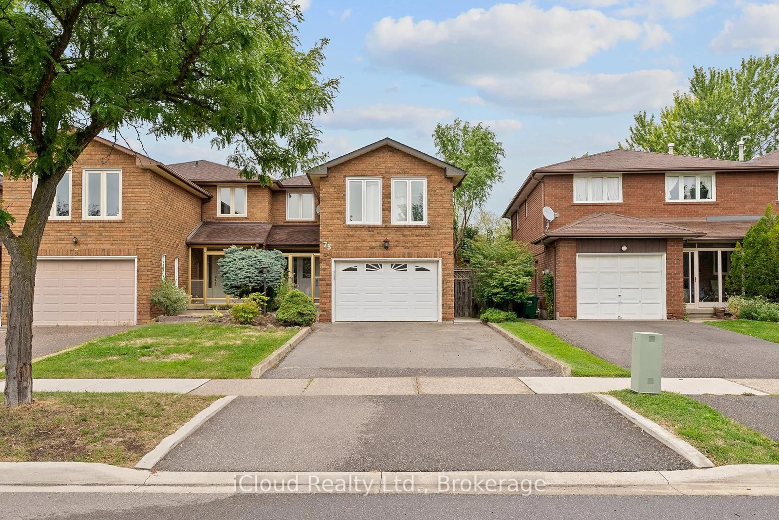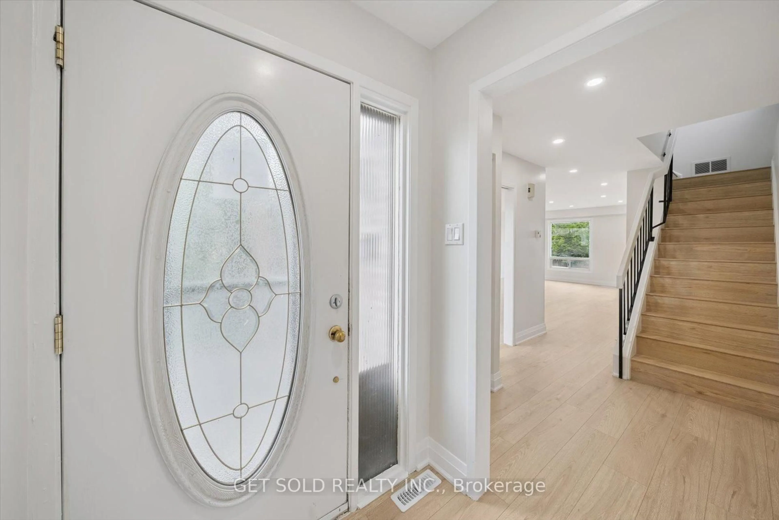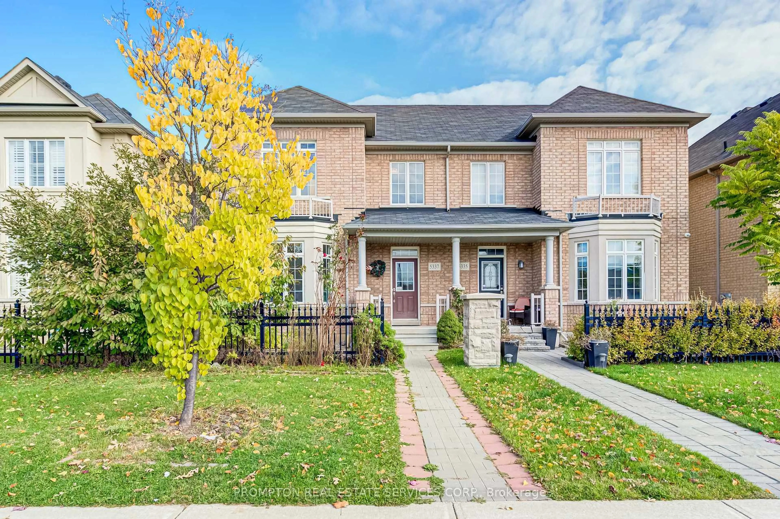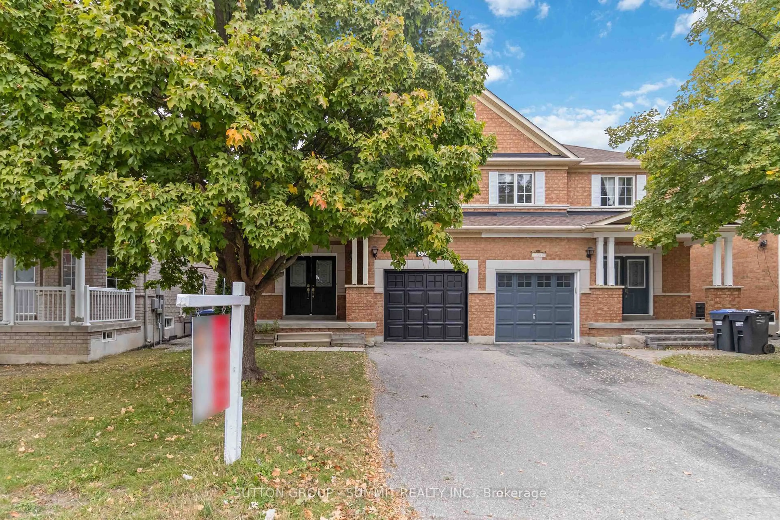Welcome to this Beautifully upgraded, stylish 3 Bedroom, 3 Bath Semi-Detached home in Central Mississauga ! Offering 1600 sqft of stylish open concept living space, this home is where rustic charm meets modern convenience.Main floor with recently upgraded flooring offers spacious Living and Dining rooms, perfect for entertaining. The updated chef inspired kitchen offers a quartz countertop with a dazzling backsplash, large cabinetry and stainless steel appliances. 3 super sized, sun-filled bedrooms with gleaming hardwood floors and top-of-the-line windows with His and Her mirrored closets, providing ample storage space. The primary bathroom has a newly installed standing shower with a tiled ceiling and brand new plumbing fixtures, while the second bathroom has been refreshed with a newly glazed tub and tile. Finished Cottage inspired Basement offers an open-concept recreation area and a private office space with brand new laminate flooring. Maintenance free, fully-fenced backyard with a large wooden deck and interlocking patio - perfect for summer BBQs. Massive custom-built Garden shed with plexiglass roof doubles up as a green house or as storage for seasonal items. Spacious porch converted to a mud room with a custom wood door enclosure and entrance to garage. Close to Sq 1, Heartland, future Eglinton and Bristol LRT stations and walking distance to elementary and middle schools in the catchment area.
Inclusions: Stainless Steel Fridge, Stainless Steel Stove, Stainless Steel Dish Washer, Washer & Dryer, All Electric Light Fixtures and All permanent fixtures now attached to the property.
