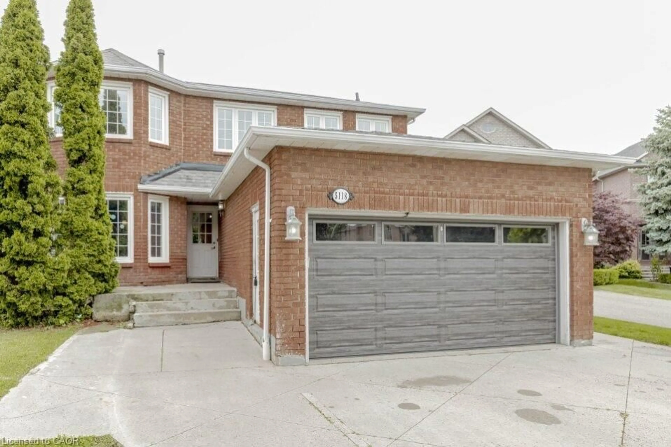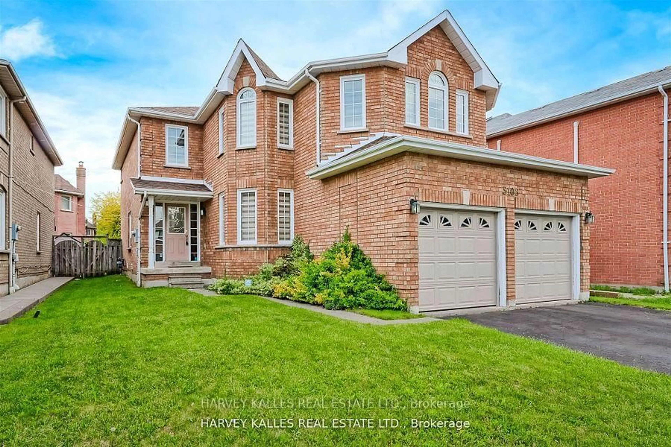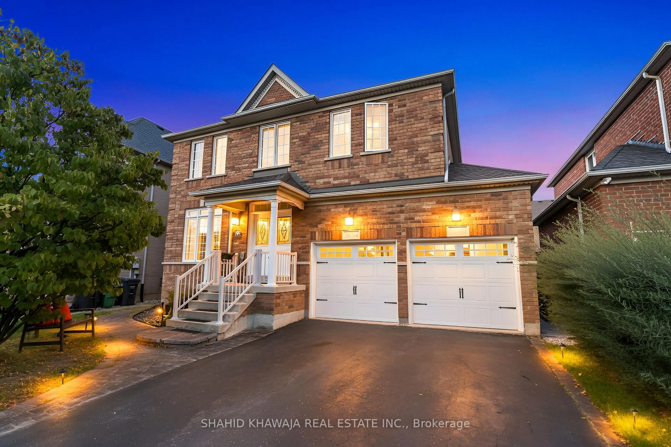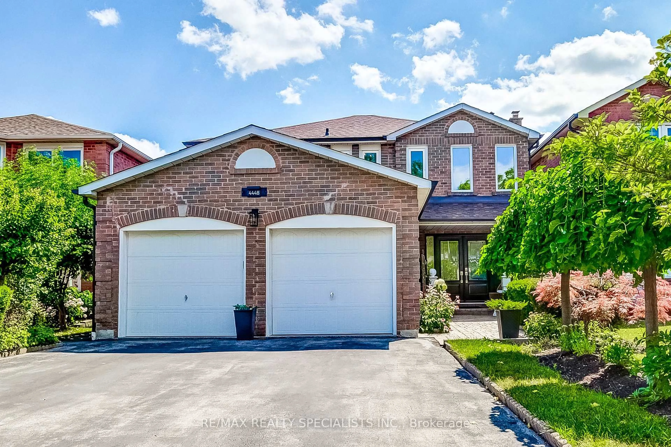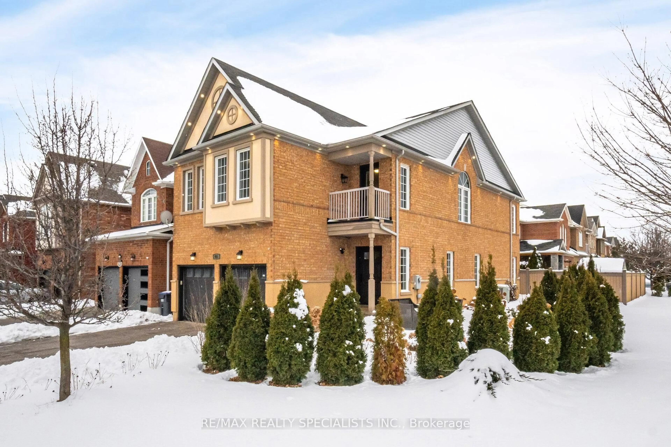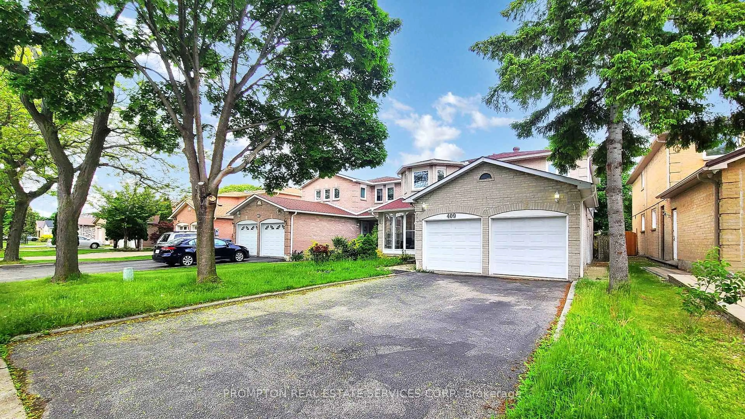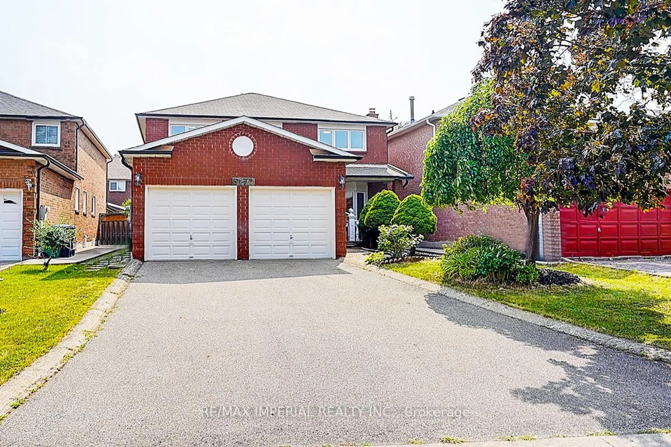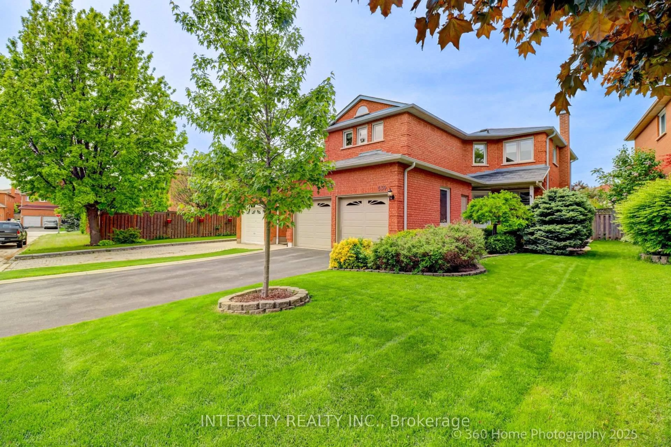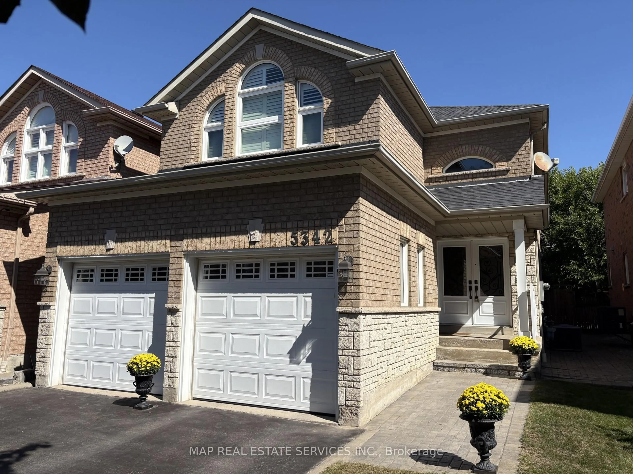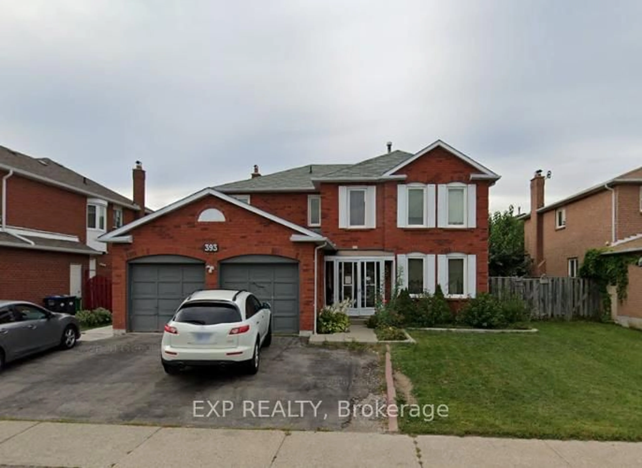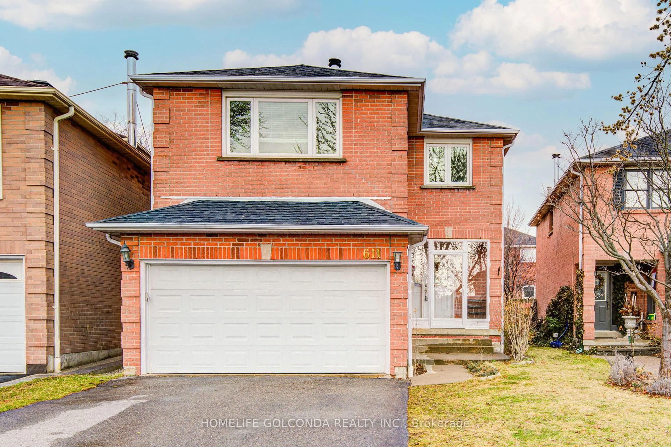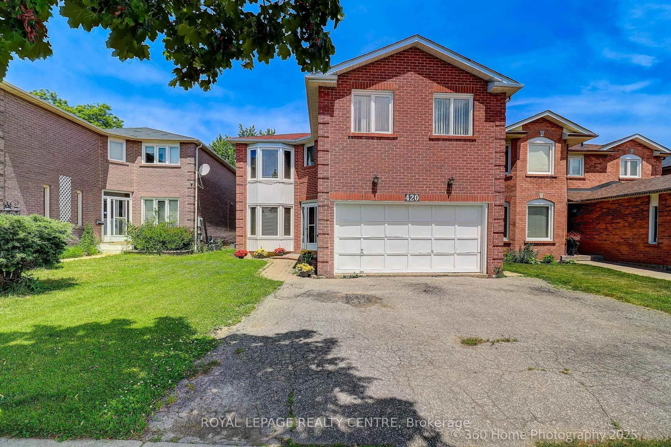3 Bed | 3 Bath | Approx. 1,700 Sq Ft | Fully Renovated Welcome to Grand Highland Way, Professionally designed home by Celebrity Home designer Gabrielle Pizzale (CityTV) offering the perfect balance of style, comfort, and location in Mississauga's thriving Hurontario neighbourhood.With approximately 1,700 sq ft of thoughtfully designed living space, this home features a modern open-concept main floor, perfect for both daily living and entertaining. The gourmet kitchen includes quartz countertops, stainless steel appliances, ample cabinetry and open concept to living and dining for fabulous entertaining.Upstairs, the second level has been completely transformed to meet the needs of todays busy families. The main bathroom has been enlarged and luxuriously renovated, featuring, a deep soaker tub, a glass-enclosed shower, and elegant tileworkserving as a shared spa-like retreat. Also newly added is a convenient upper-level laundry area, making laundry day easier and more efficient than ever.The primary bedroom offers generous proportions and a large closet, located steps from the main bath. Two additional bedrooms provide flexible space for children, guests, or a home office.The finished lower level offers a versatile rec room ideal for a media space, gym, or playroom, along with a stylish powder room for added convenience.Step outside to enjoy a private, fully fenced backyardperfect for summer barbecues, kids' play, or gardening. A single-car garage and driveway provide ample parking.. Parking for 4 with no sidewalk impeding driveway space.Enjoy proximity to Heartland Town Centre, Square One Shopping Centre, Stay active at the Frank McKechnie Community Centre, featuring a leisure pool, gymnasium, and library. Outdoor enthusiasts will appreciate nearby parks such as Credit Meadows Park and McKechnie Woods, offering trails, sports fields, and playgrounds.
Inclusions: Stove, Refrigerator, Built-in Microwave, Dishwasher, Washer, Dryer, All ELF's
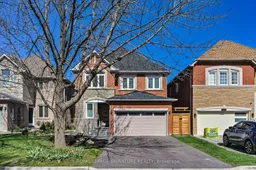 34
34

