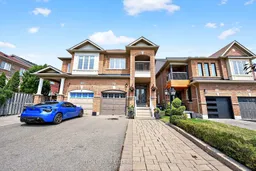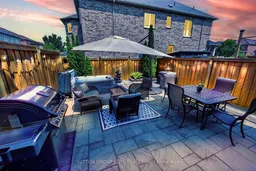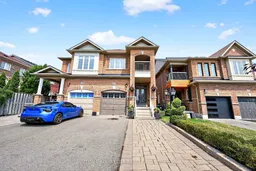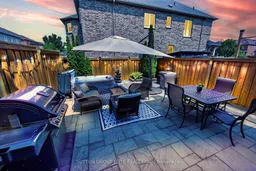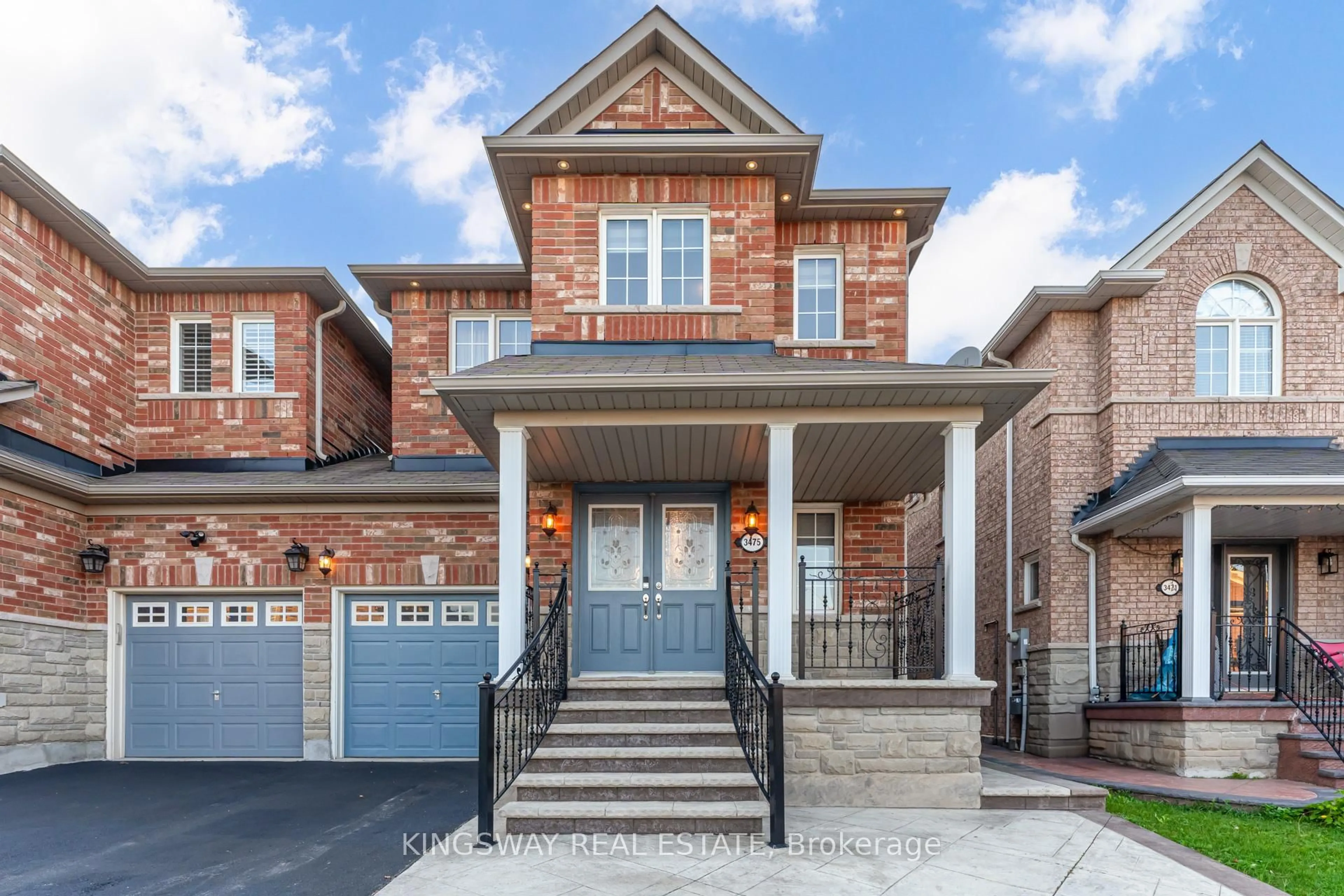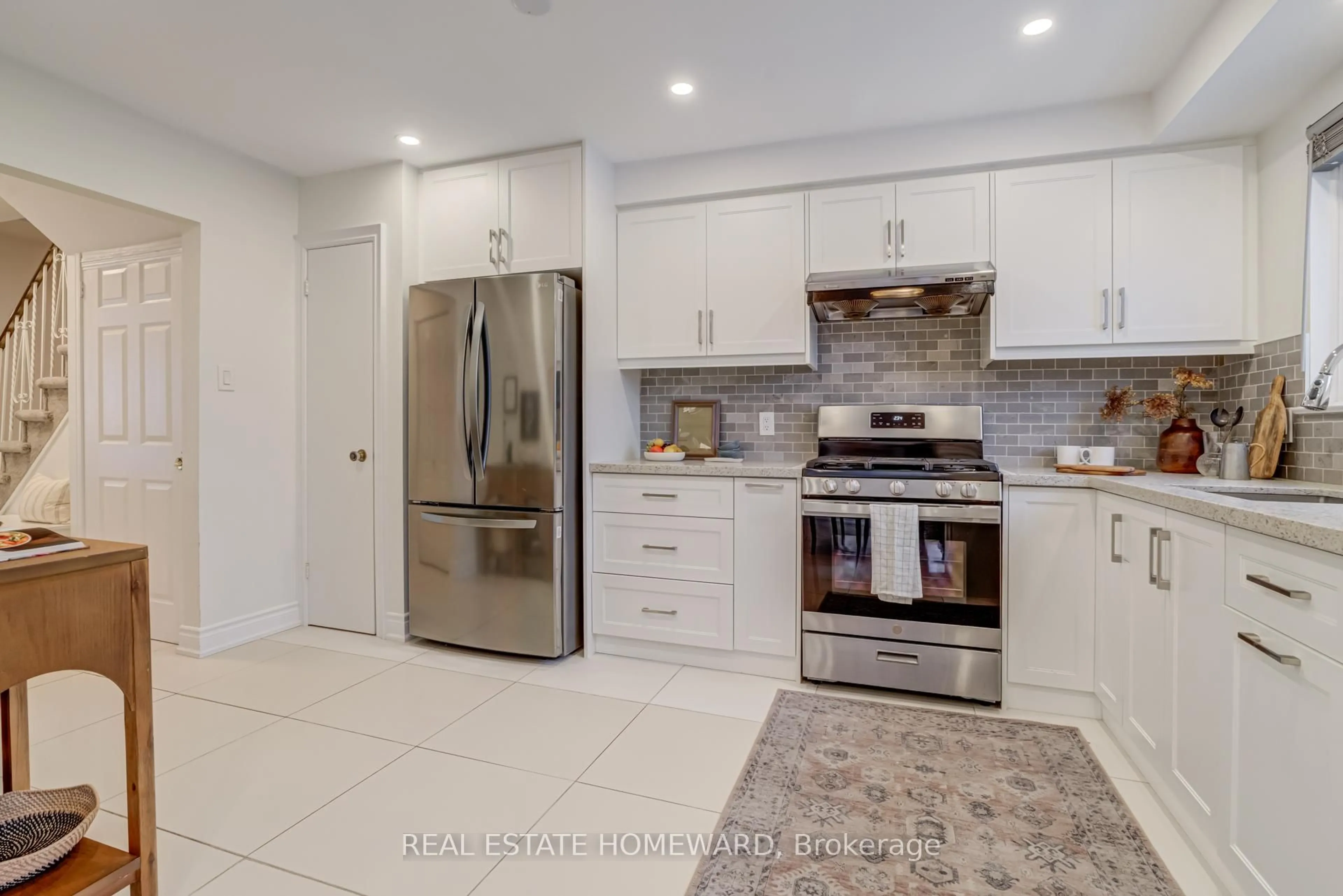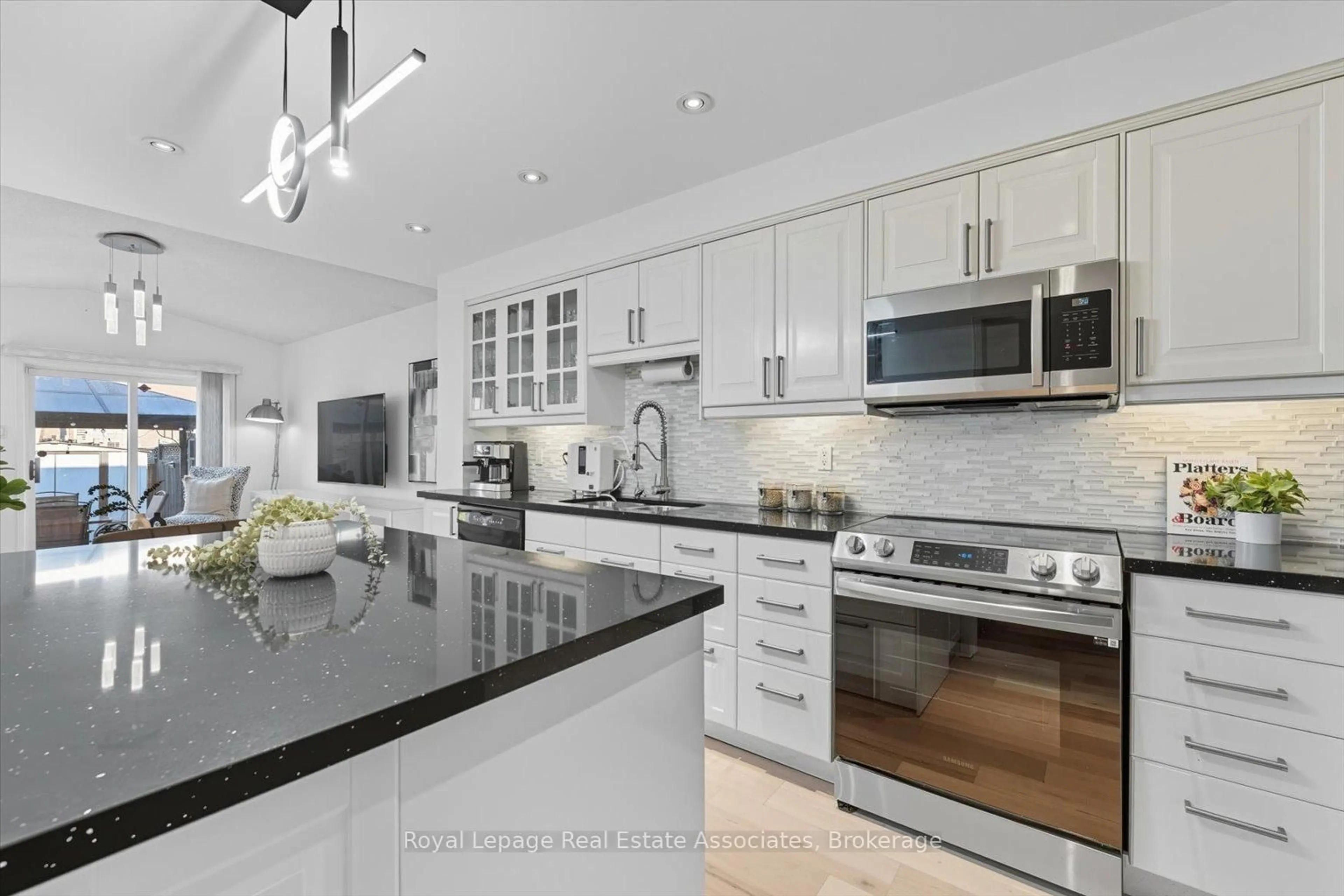Welcome Home To This Exquisite Four Bedroom, Four Bathroom Home Located In The Heart Of Mississauga Which Features A Thoughtfully Designed Layout And A Finished Basement. The Residence Is Filled With Numerous Upgrades, And Each Room Is Spacious, Contributing To The Overall Airy Feel Of The Property. The Upper Level Includes Generously Sized Bedrooms, With The Primary Suite Offering A Four-Piece Ensuite And A Walk-In Closet, Along With An Additional Full Bathroom, Walk-In Linen Closet, And Walk-Out Balcony. On The Main Floor, You'll Find Ample Living Areas, Including An Eat-In Kitchen, A Cozy Three-Sided Gas Fireplace, And Convenient Access To The Garage, As Well As A Walkout To The Backyard, Where You Can Unwind In The Hot Tub At Any Time. The Large Finished Basement Is Equipped With A Three-Piece Bathroom Designed To Evoke A Spa-Like Atmosphere, Separate Laundry Room, And A Cold Cellar, Adding To The Home's Functionality. This Property Clearly Reflects Pride Of Ownership. Ideally Situated, It Provides Convenient Access To Major Highways, Downtown Mississauga, Excellent Schools, And A Variety Of Walking/Biking Trails. This Unique Opportunity Is Not One To Overlook. **Link For Video Tour And Additional Pictures Above**
Inclusions: Two Stainless Steel Fridges (Stainless Steel Fridge In Basement "AS IS"), Stainless Steel Stove, Stainless Steel Dishwasher, Stainless Steel Range Hood, Washer, Dryer, Hot Tub, Central Vacuum, Gas Fireplace, Electric Fireplace In Basement, All Bathroom Mirrors, Four T.V. Mounts, Garage Door Opener, All Electrical Light Fixtures, And All Existing Window Coverings.
