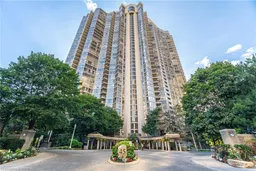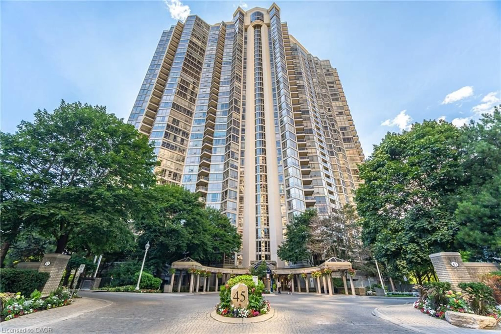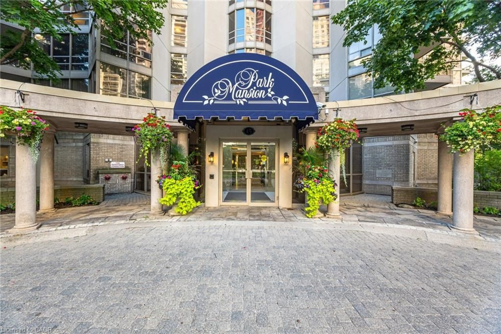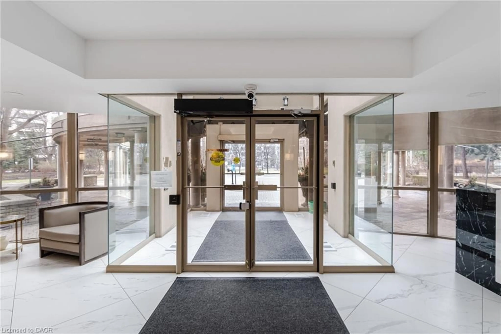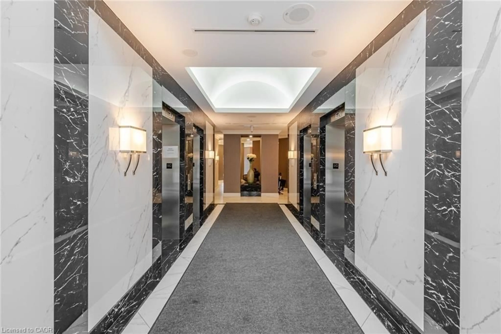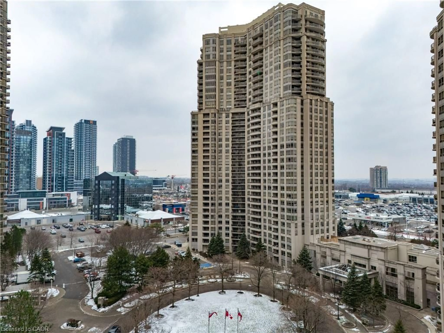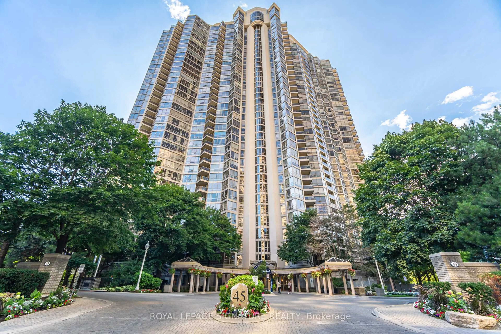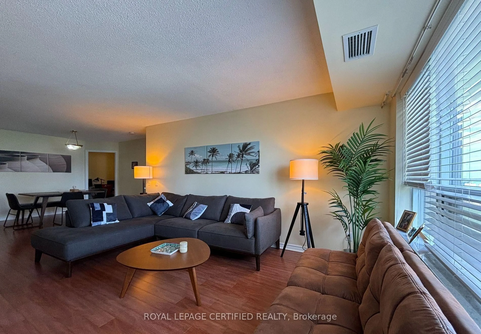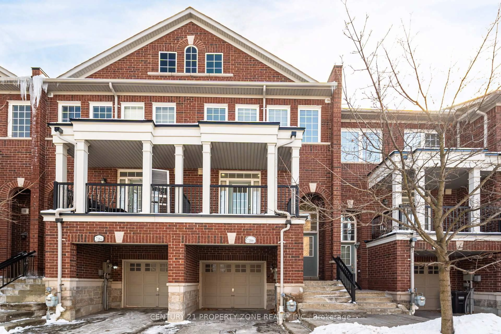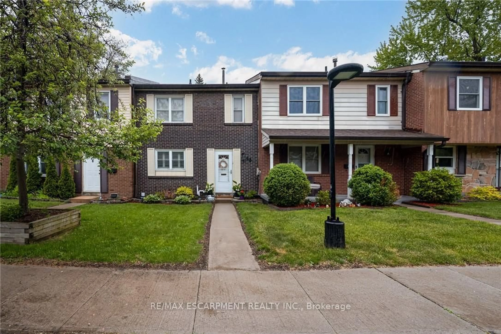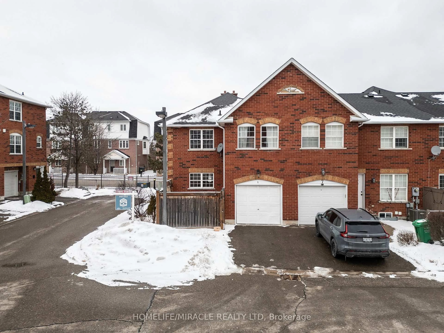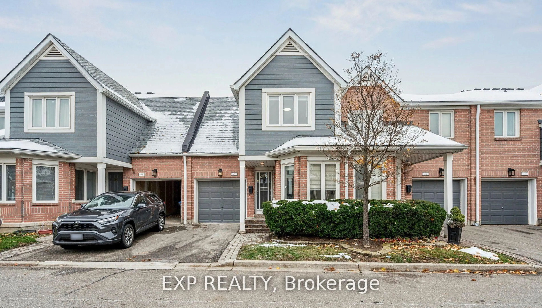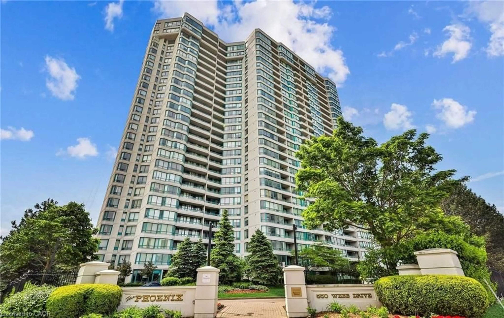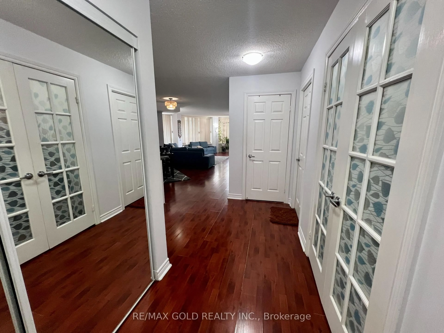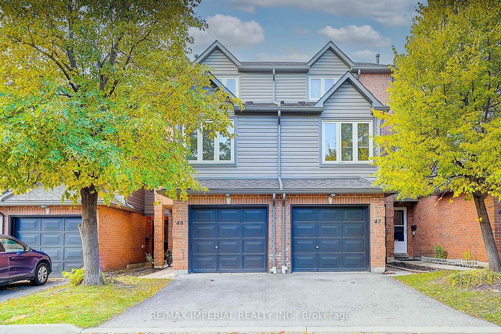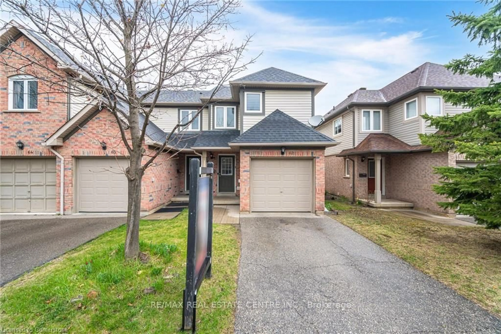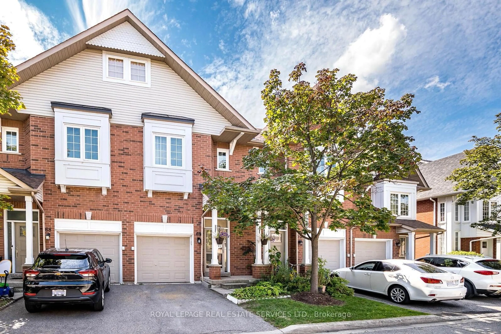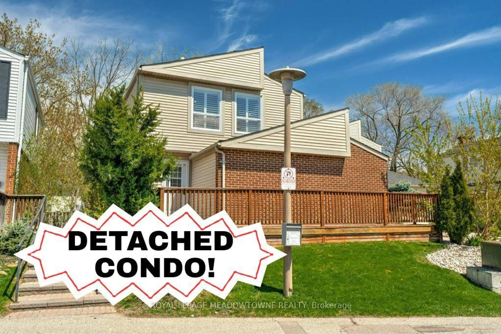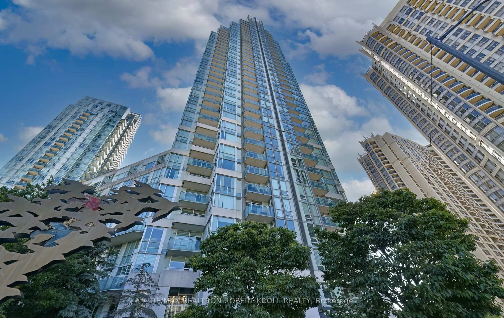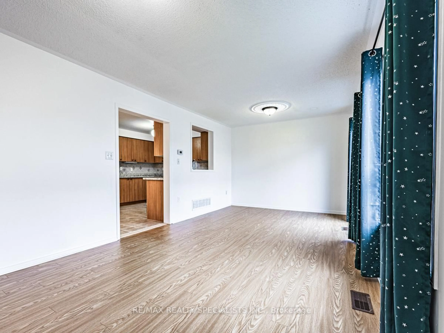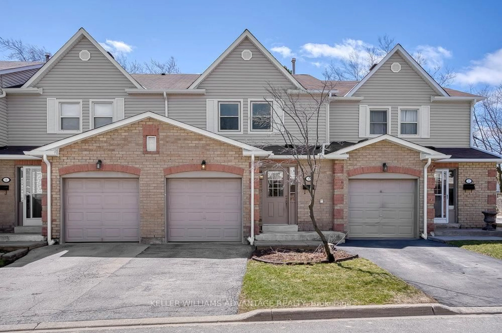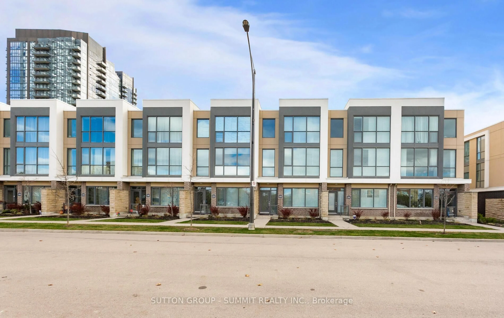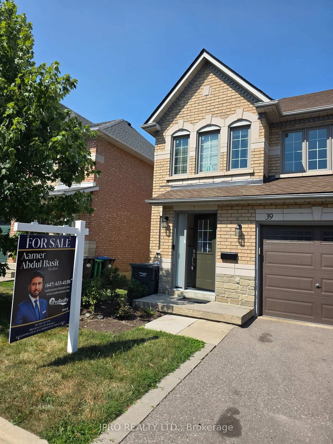45 Kingsbridge Garden Cir #3208, Mississauga, Ontario L5R 3K4
Contact us about this property
Highlights
Estimated valueThis is the price Wahi expects this property to sell for.
The calculation is powered by our Instant Home Value Estimate, which uses current market and property price trends to estimate your home’s value with a 90% accuracy rate.Not available
Price/Sqft$547/sqft
Monthly cost
Open Calculator
Description
Prestigious Park Mansion – 1,363 sq. ft. Brand-new kitchen in 2025 with new vinyl flooring. Spacious split-bedroom layout with stunning panoramic views from floor-to-ceiling windows., expansive living area with walk-out to private balcony, and formal dining room—ideal for entertaining. Primary bedroom features walk-in closet and luxurious 4-piece ensuite with jacuzzi tub with a separate shower and new vinyl flooring. Second bedroom with walk-in closet, bathroom and balcony access. Recently updated throughout with refreshed bathrooms, laminate floors, and fresh paint. Includes 2 parking spots, locker, newer kit appliances, washer & dryer, and all window coverings. Luxury building on a quiet, park-like cul-de-sac offering outstanding amenities: 24-hr concierge, rooftop pool, gym, tennis & squash courts, party room, guest suites, BBQs, car wash, and more. Maintenance fees include all utilities, cable TV & internet. Prime location—steps to shopping and transit, easy access to Hwy 403, and quick commute to downtown Toronto. Exceptional value—don’t miss it!
Property Details
Interior
Features
Main Floor
Dining Room
4.47 x 3.28Bedroom Primary
4.78 x 3.81balcony/deck / laminate
Living Room
7.19 x 3.43Bedroom
3.81 x 3.07Exterior
Features
Parking
Garage spaces 2
Garage type -
Other parking spaces 0
Total parking spaces 2
Condo Details
Amenities
BBQs Permitted, Car Wash Area, Concierge, Elevator(s), Fitness Center, Game Room
Inclusions
Property History
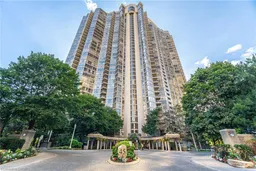 50
50