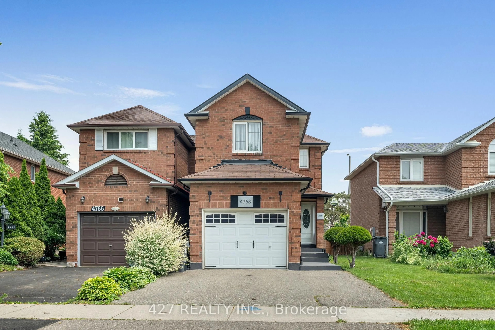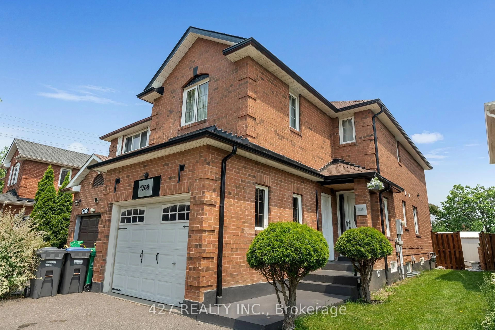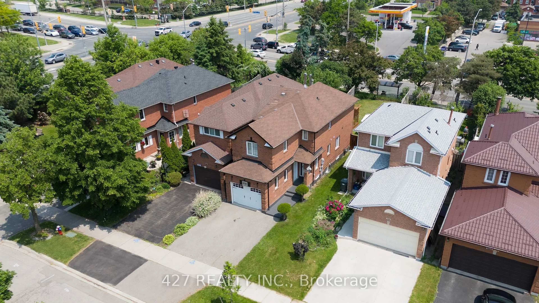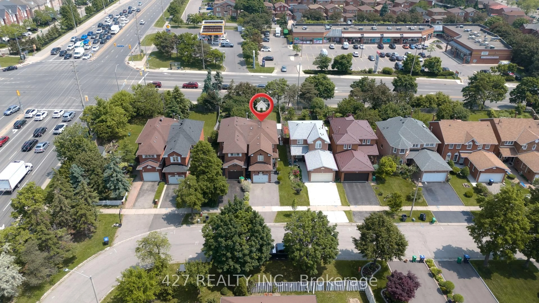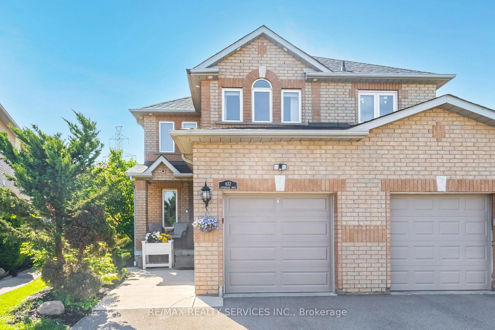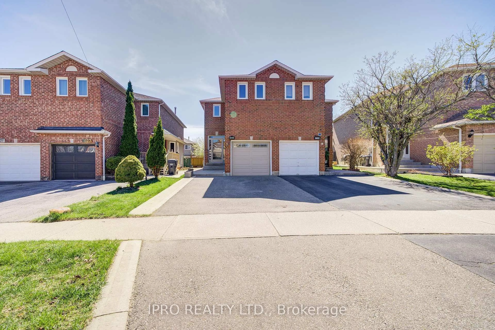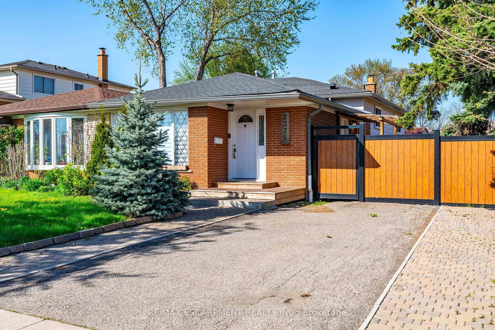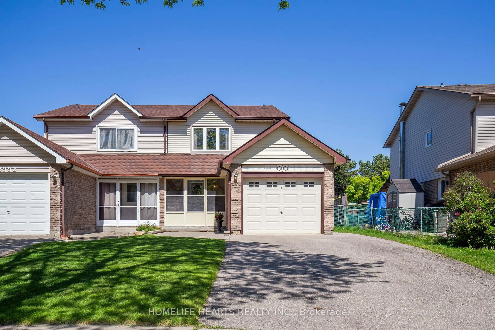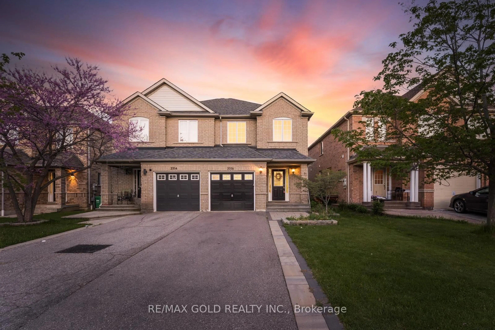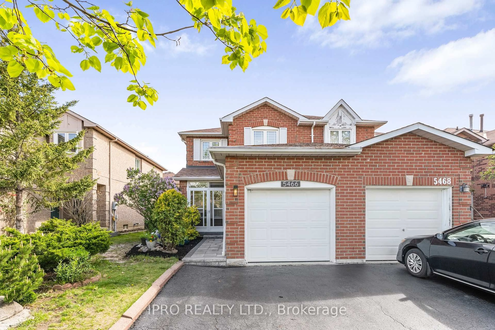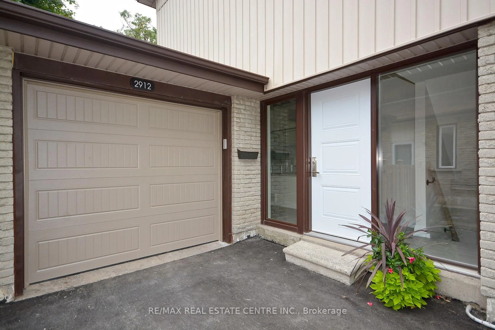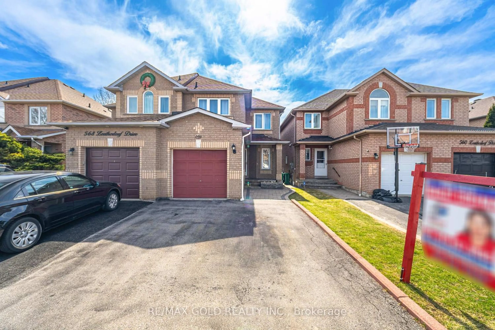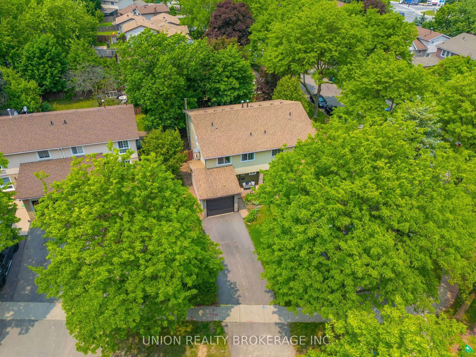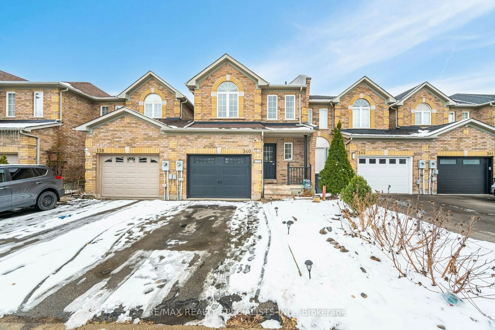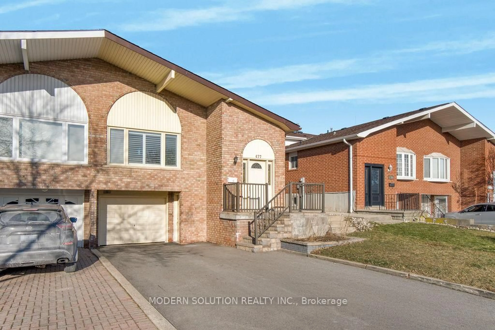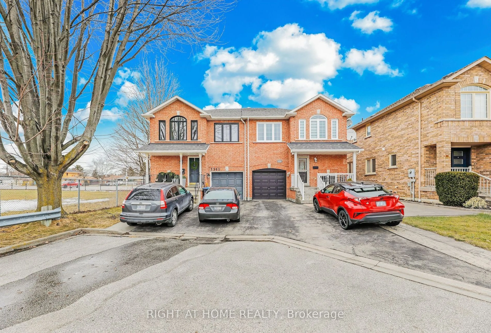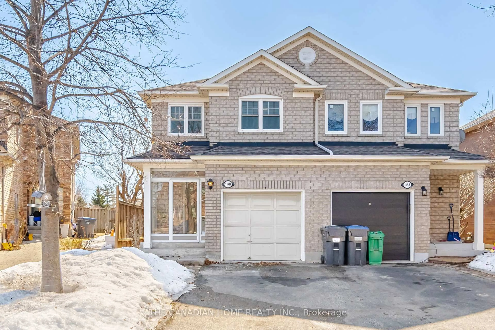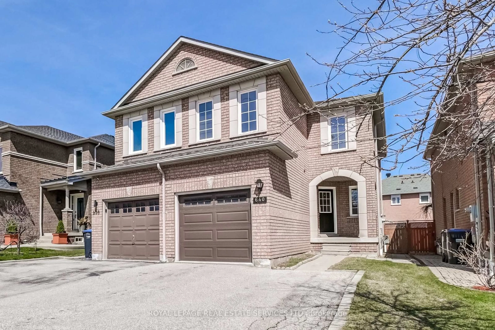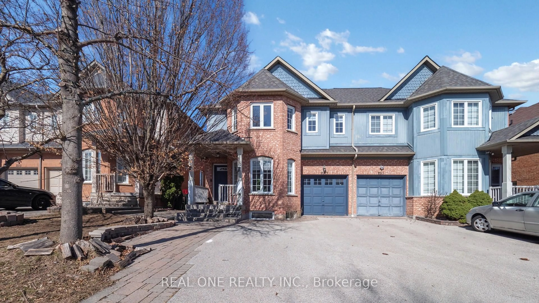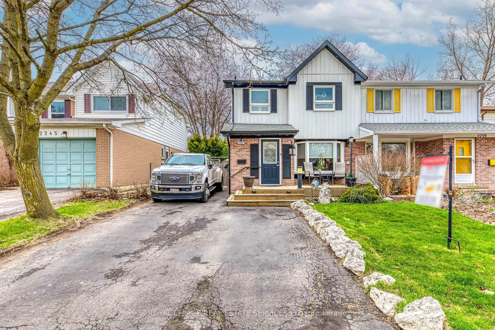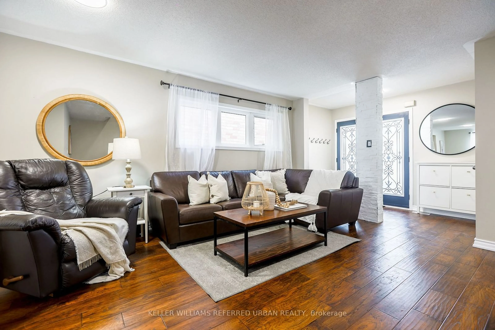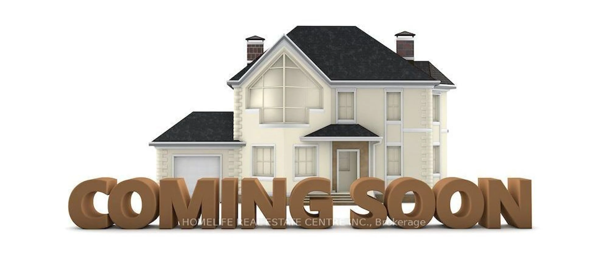4768 Owl Circ, Mississauga, Ontario L4Z 2W1
Contact us about this property
Highlights
Estimated ValueThis is the price Wahi expects this property to sell for.
The calculation is powered by our Instant Home Value Estimate, which uses current market and property price trends to estimate your home’s value with a 90% accuracy rate.Not available
Price/Sqft$641/sqft
Est. Mortgage$4,724/mo
Tax Amount (2025)$5,614/yr
Days On Market4 days
Description
Location ! Location !! Location !!!This 3 Bedroom House with 1 Bedroom Basement Boasts Modern Elegance And Style. Luxurious Finish And Upgraded Features From Top To Bottom. Multiple Features Like Pot Lights In/Out of House And Front Yard Walkway And Many More must see .The Spacious Living Room Opens To A Gorgeous Walk Out wooden Deck Perfect For Relaxation. The Stunning Staircase with step lights And Artfully Designed Ceiling Leads To A Sitting Area And A Walk In Closet And Bathroom With B/I Bluetooth Speakers To Play Your Music and security Cameras in front and back side. Glass Door Closets. Upgraded 4PC Ensuite in Primary Bedroom and Large B/I Closet, 4PC Shared Bathroom in 2nd Level, 3 PC Basement Bathroom and 2PC Bathroom Main. Air Conditioner (2023). Awesome Renovated Basement Apartment With Separate Entrance And Same Finishes As Main Floor. Parking For 4 Cars (3 On Driveway And 1 In Garage). 4 Security Cameras On House Exterior. Minutes to one of the prestegious Square one mall. Easy commute to All Major Hwy 403/401/410, Bus Routes, Airport, Schools, Golf Driving Range.all Major shopping malls, schools are just around the corner and much more.
Property Details
Interior
Features
Ground Floor
Living
3.72 x 3.02Laminate / W/O To Patio / W/O To Deck
Dining
3.1 x 2.96Laminate / Combined W/Living / Open Concept
Kitchen
4.45 x 3.5Ceramic Floor / Quartz Counter / Breakfast Area
Exterior
Features
Parking
Garage spaces 1
Garage type Built-In
Other parking spaces 3
Total parking spaces 4
Property History
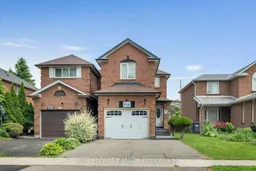 41
41Get up to 1% cashback when you buy your dream home with Wahi Cashback

A new way to buy a home that puts cash back in your pocket.
- Our in-house Realtors do more deals and bring that negotiating power into your corner
- We leverage technology to get you more insights, move faster and simplify the process
- Our digital business model means we pass the savings onto you, with up to 1% cashback on the purchase of your home
