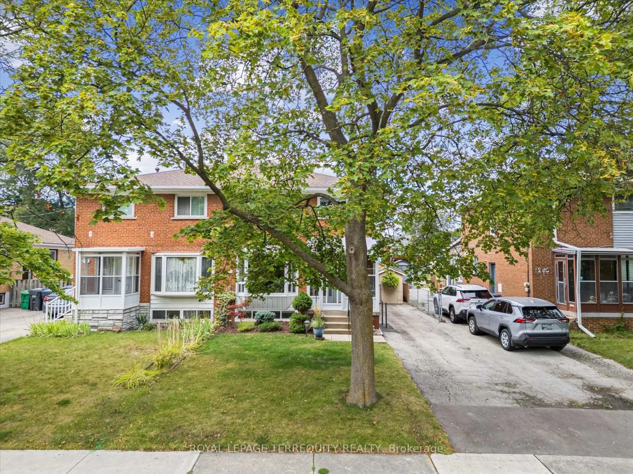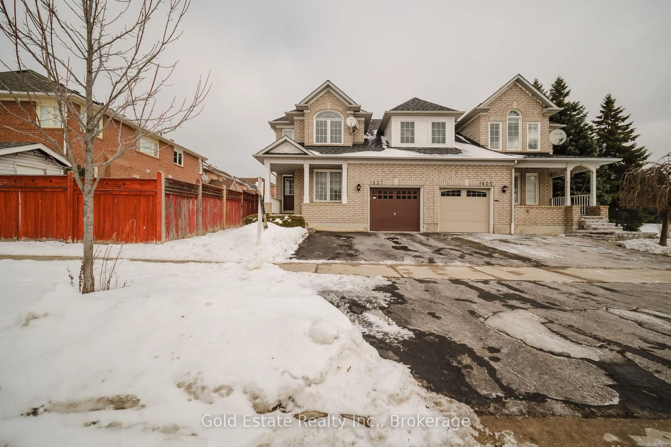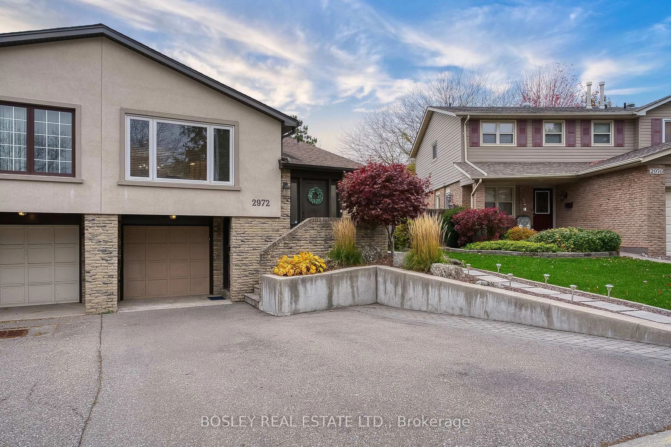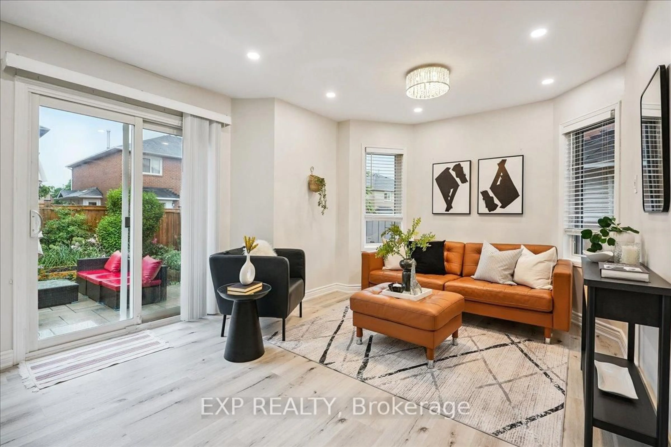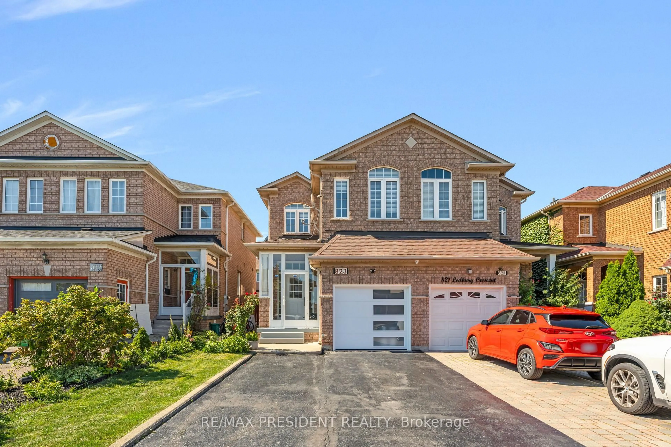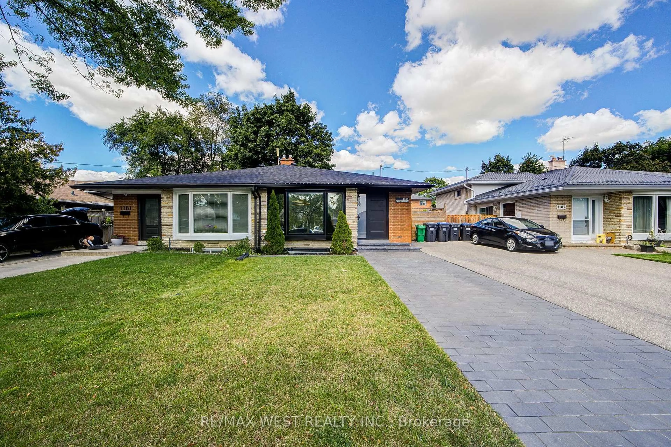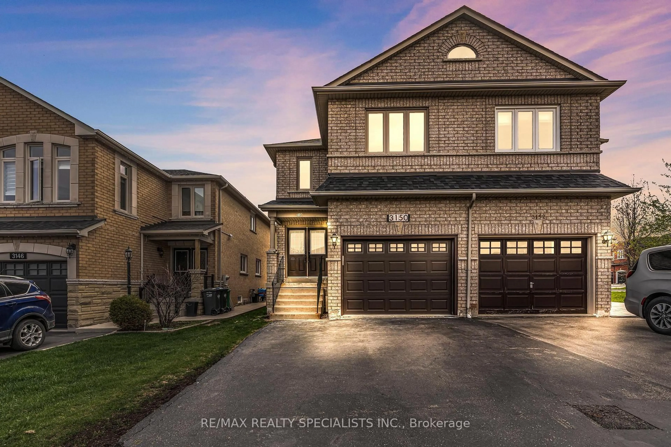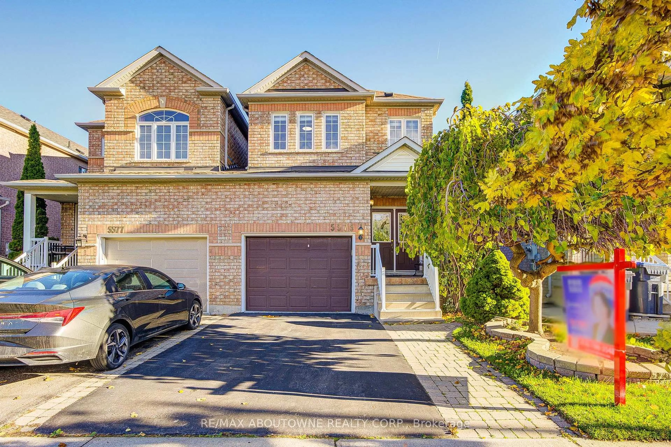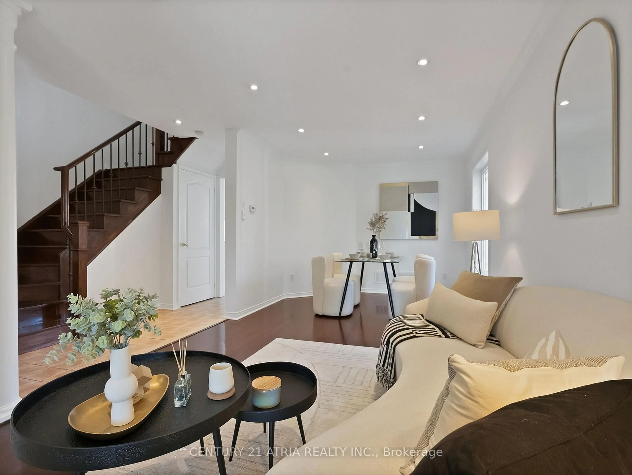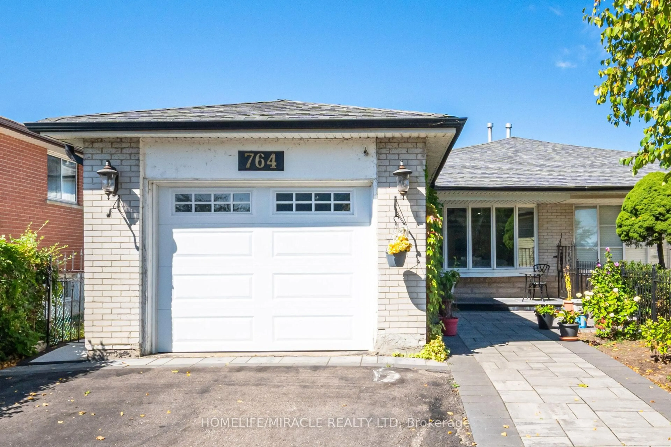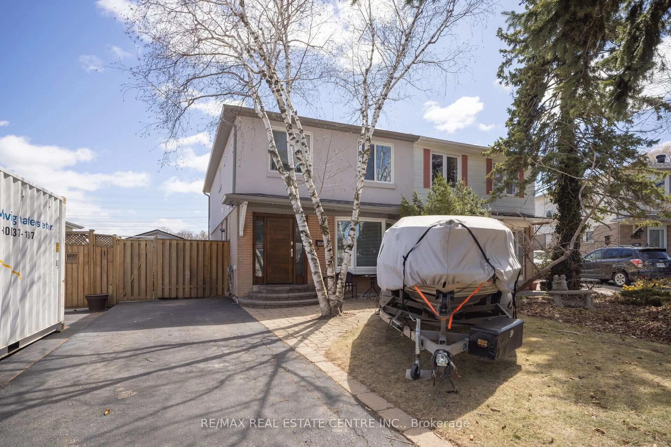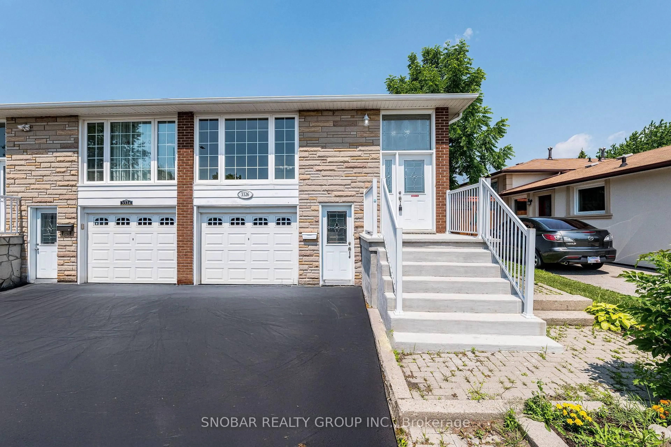* Beautiful And Very Well Maintained By Original Owner Two Story Family Home In High Demand Area!!! * Features: 9-foot Ceilings On The Main Floor * A Modern Open-concept Living And Dining Over Looking Covered Verandah * Large Separate Family Room * Family Size Kitchen Combined with Breakfast Room With Walk Out To Very Private Deck and Patio * Good Size Bedrooms On The Second Floor -Prim Bedroom Features A Dramatic Sloped Ceiling, Large Walk-In Closet, A Decorative Palladian Window, A Luxury Ensuite That Has Corner Oval Tab & Separate Shower. Third Bedroom With Walk Out To Balcony * Fantastic Finished Basement With Grate Room, Gym, 4th Bathroom, Sauna * Prime Location Near All Amenities, Everything You Need Is Within Easy Reach: Parks, Schools, Malls, Public Transport, Major Transportation Routes * Super House !!! Great Location !!! Roof-2022, Furnace-2024,Cac-2024,Garage Door-2020,Gazebo-2023, Stove-2025, Dishwasher-2022.
Inclusions: Fridge, Stove, B/I Dishwasher, Washer, Dryer, Cac, Gdo, All Elf's, HWT, All Window Coverings, Gazebo, Sauna,
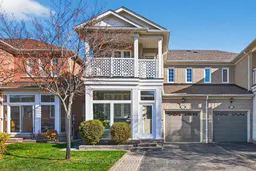 50
50

