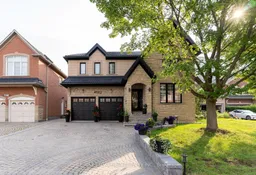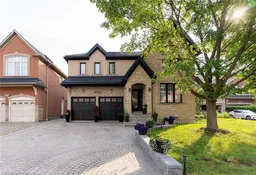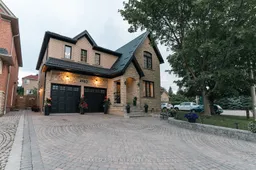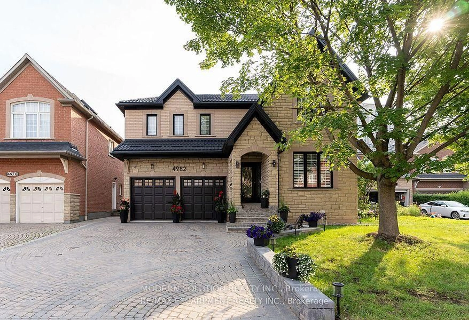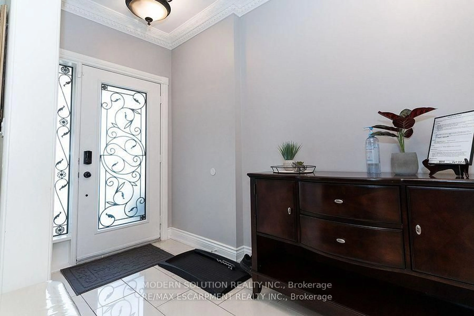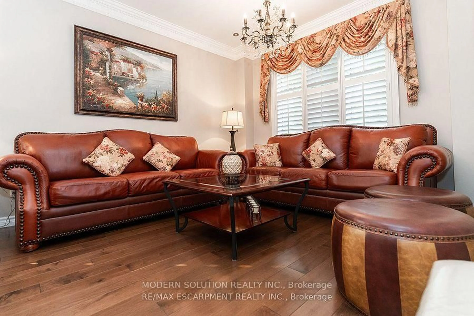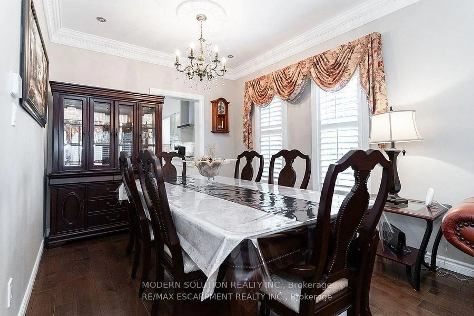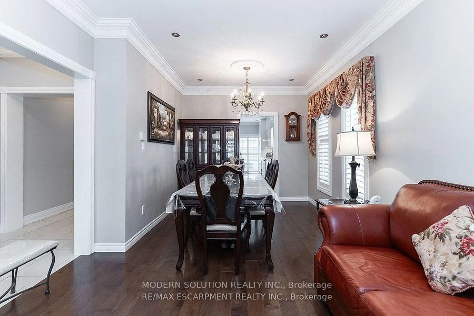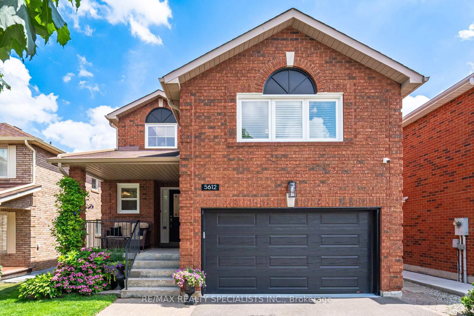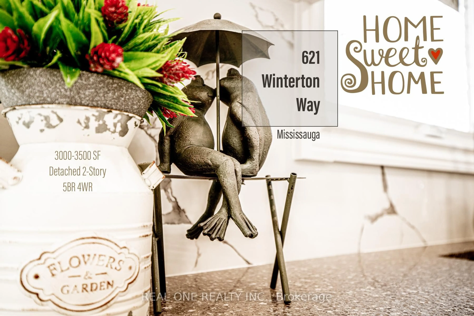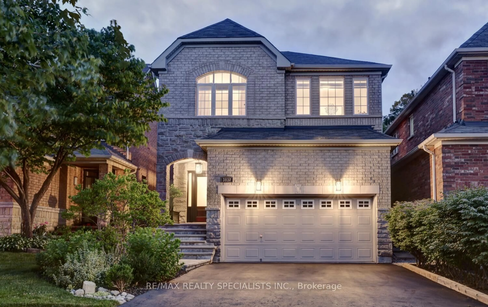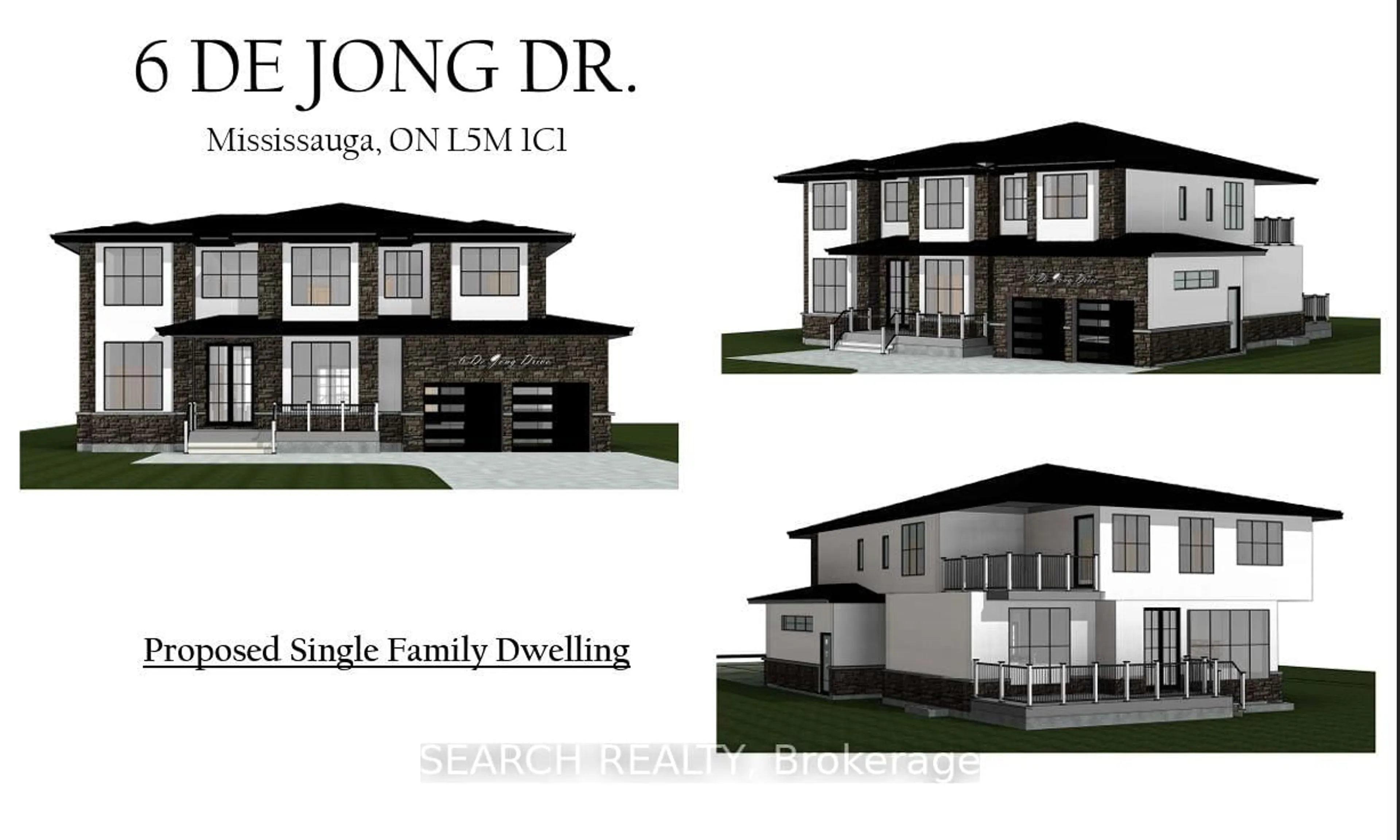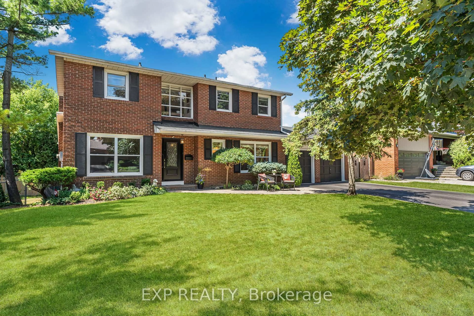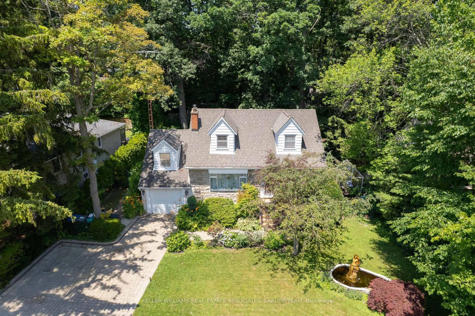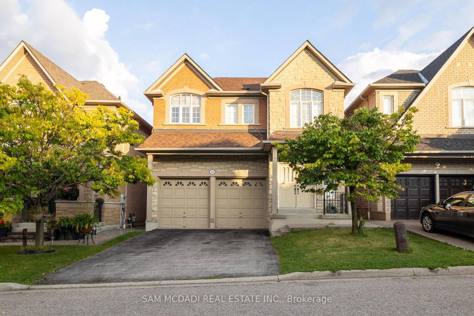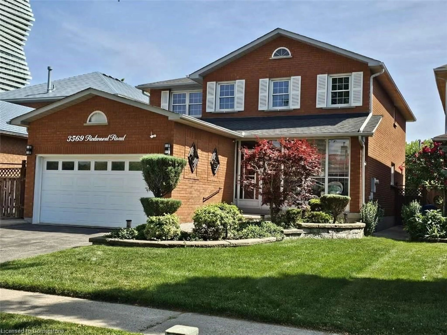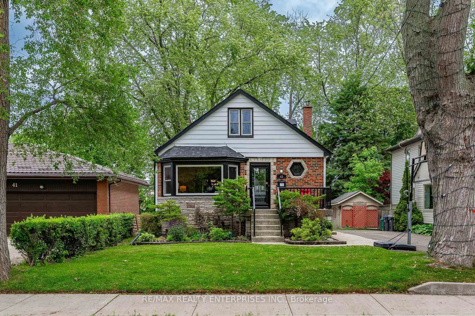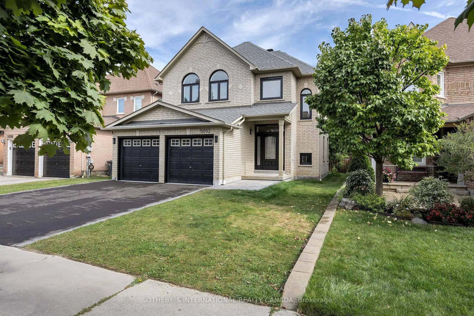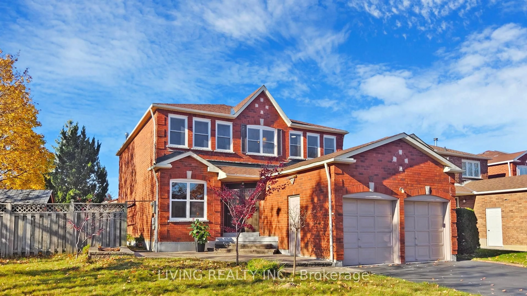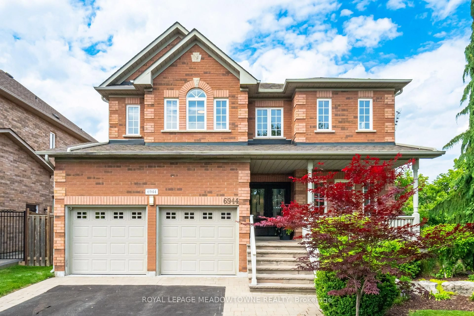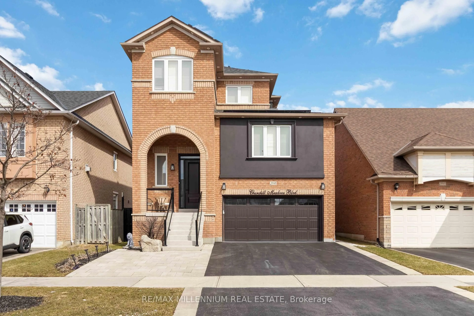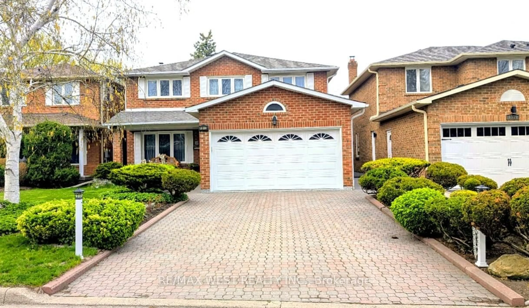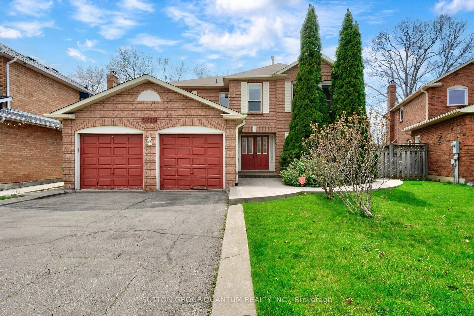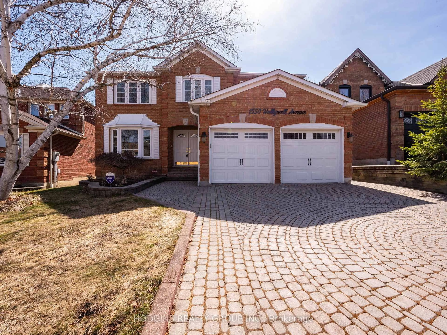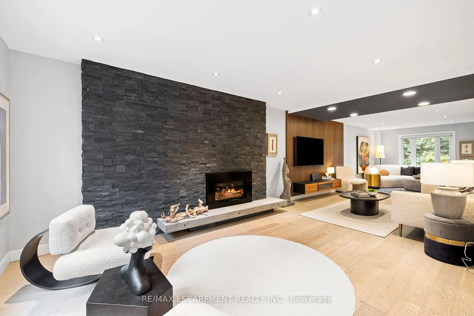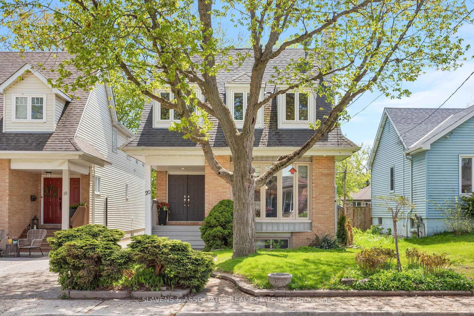4982 Maxine Pl, Mississauga, Ontario L4Z 4H9
Contact us about this property
Highlights
Estimated valueThis is the price Wahi expects this property to sell for.
The calculation is powered by our Instant Home Value Estimate, which uses current market and property price trends to estimate your home’s value with a 90% accuracy rate.Not available
Price/Sqft$641/sqft
Monthly cost
Open Calculator

Curious about what homes are selling for in this area?
Get a report on comparable homes with helpful insights and trends.
+6
Properties sold*
$1.3M
Median sold price*
*Based on last 30 days
Description
Discover this stunning 4-bedroom family home, ideally situated just 4 minutes from the vibrant Square One Shopping Centre. Boasting a spacious and thoughtfully designed layout, this home features a sleek, modern-style kitchen perfect for cooking and entertaining, a bright open-concept main floor, a formal dining room, a separate living room, and a cozy family room offering ample space for both relaxation and gatherings. Enjoy the luxury of two full ensuite bathrooms, providing ultimate comfort and convenience for larger families.Step outside to a beautifully maintained backyard with a walk-out ideal for summer barbecues, outdoor entertaining, or quiet evenings under the stars. Bonus: Separate entrance basement complete with a bedroom, washroom, living room, and kitchen a fantastic income-generating opportunity for investors! Perfectly located just minutes from Highways 401 and 403, and only seconds from public transit connecting directly to Kipling Station and Square One, commuting is a breeze.
Property Details
Interior
Features
Main Floor
Dining
3.02 x 2.79Kitchen
6.88 x 3.66Family
5.38 x 4.6Laundry
2.39 x 2.06Exterior
Features
Parking
Garage spaces 2
Garage type Built-In
Other parking spaces 4
Total parking spaces 6
Property History
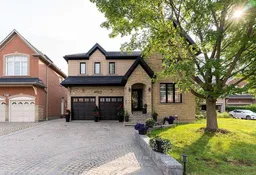 38
38