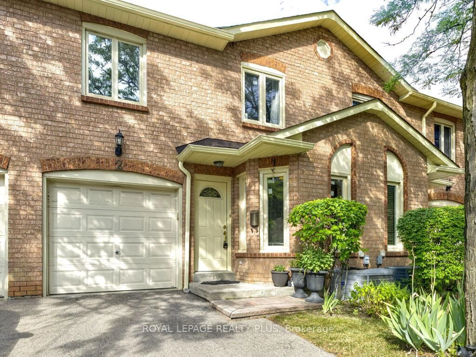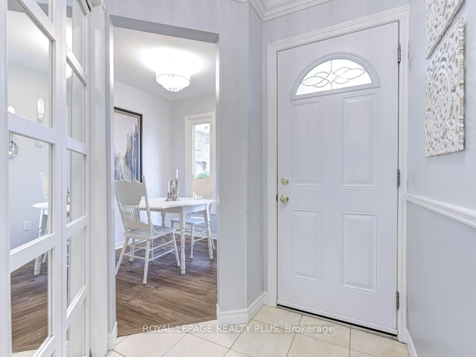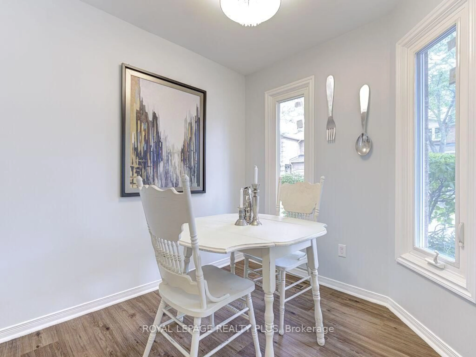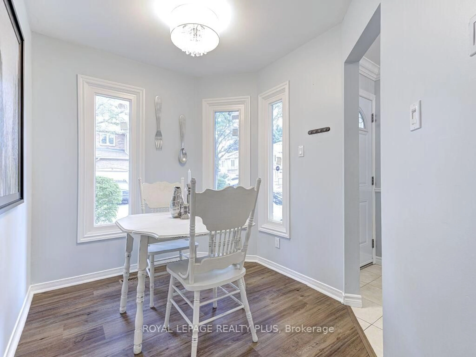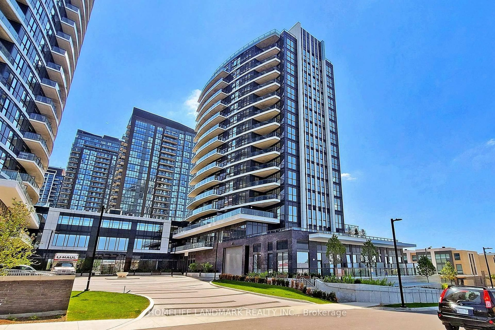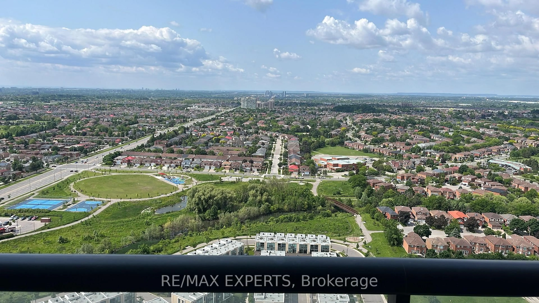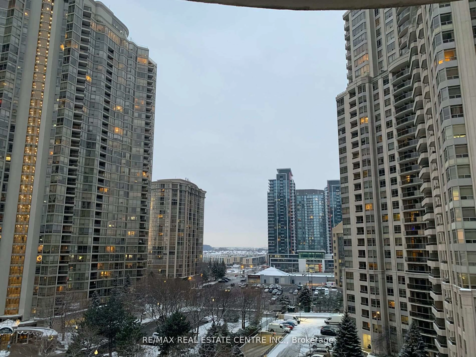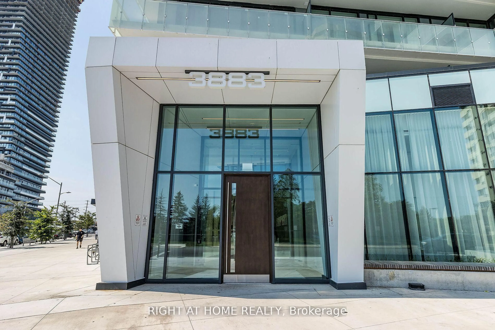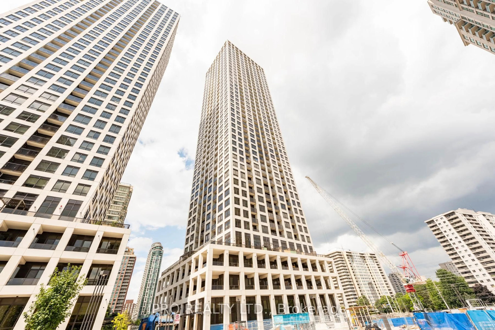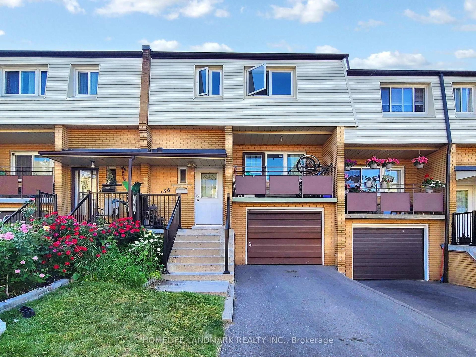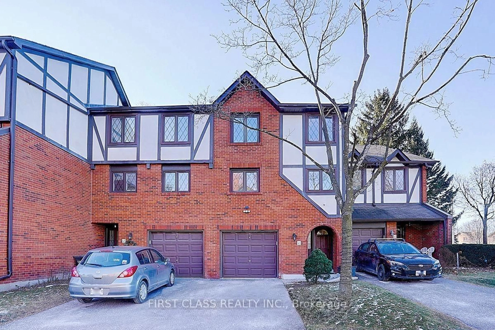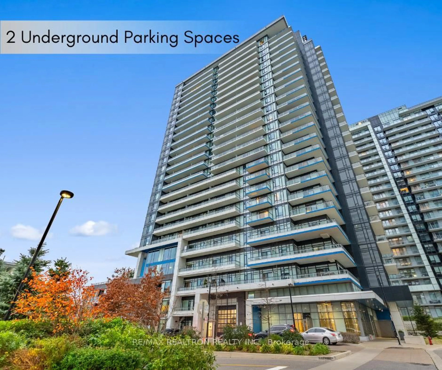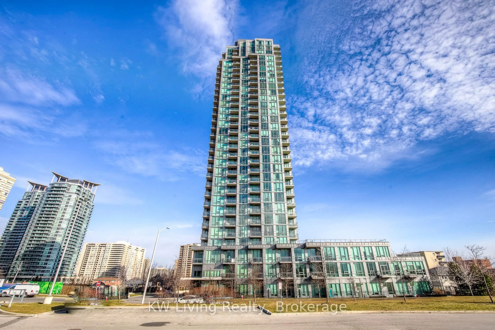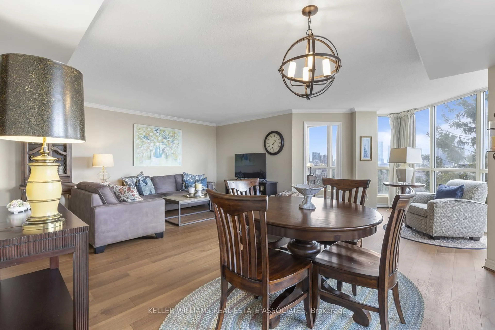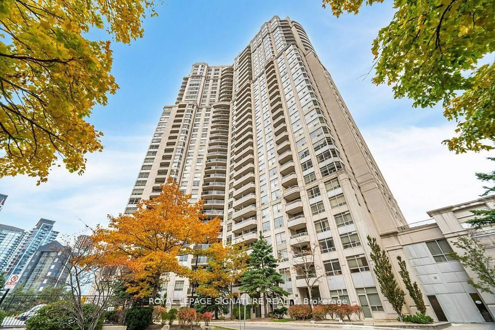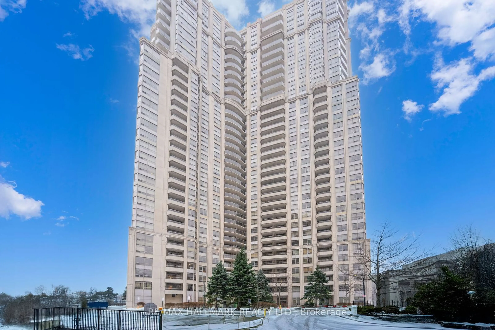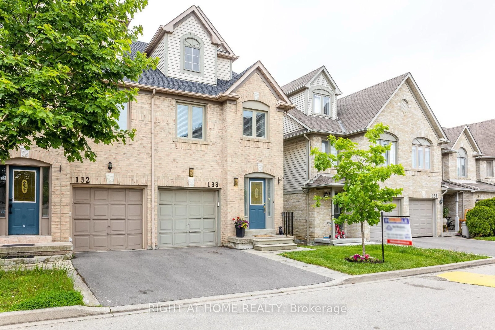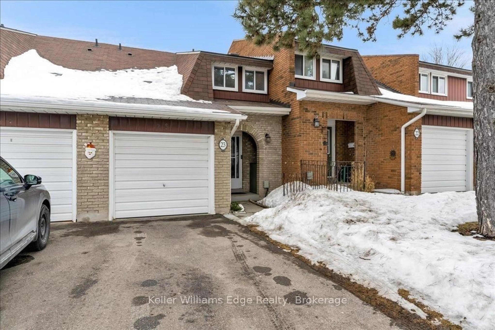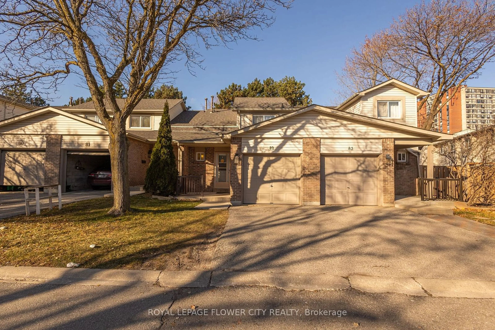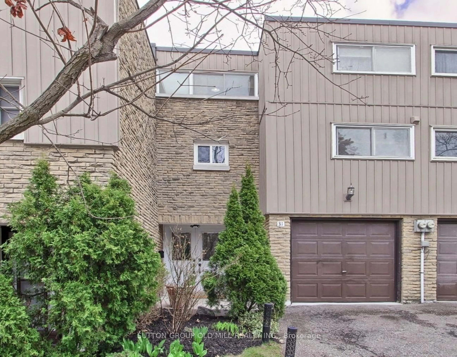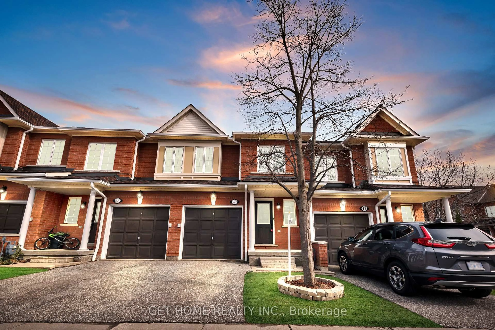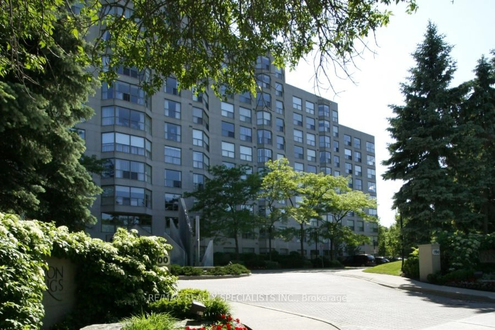5020 Delaware Dr #2, Mississauga, Ontario L4X 3C5
Contact us about this property
Highlights
Estimated ValueThis is the price Wahi expects this property to sell for.
The calculation is powered by our Instant Home Value Estimate, which uses current market and property price trends to estimate your home’s value with a 90% accuracy rate.Not available
Price/Sqft$536/sqft
Est. Mortgage$3,435/mo
Tax Amount (2024)$3,572/yr
Maintenance fees$563/mo
Days On Market13 days
Total Days On MarketWahi shows you the total number of days a property has been on market, including days it's been off market then re-listed, as long as it's within 30 days of being off market.78 days
Description
Location, location, location! Come see this stunning 2 storey: 3-bedroom 4 bath townhouse. Situated in one of Mississauga most sought-after neighbourhoods. Offering over 2000+ sq ft of fully finished living space including the basement, linked by the garage on one side for added privacy. The main living area boasts a separate eat-in kitchen, main floor powder room, separate dining area, hardwood flooring, smooth ceiling and crown moulding. The perfect blend for both relaxing and entertaining, while the private patio offers a serene space to unwind. The upstairs features a fantastic layout with 3 generous size bedrooms bathed in natural light and 2 full baths. The primary bedroom is a true retreat, offering ample closet space & large 4-pc ensuite. The fully finished basement includes a large family room and recreation room, that can be used as 4th bedroom, that is perfect for hosting guests or extended family, with its own separate 4-pc bath and dedicated laundry area. This townhouse is located within walking distance of top-rated schools, community centre, quick easy access to major hi-ways, 403, 410, 407 & Pearson Airport. Steps away from future LRT and 1 Bus access to Square 1 Shopping, Kipling Station, Sheridan College and the Airport. A well managed intimate complex with a dedicated children's playground & visitors parking. Don't miss this opportunity to own this move in ready home in a prime Mississauga Neighbourhood.
Property Details
Interior
Features
Main Floor
Living
5.04 x 3.02hardwood floor / W/O To Patio
Dining
3.93 x 3.14Hardwood Floor
Kitchen
4.41 x 2.34Modern Kitchen / Laminate
Breakfast
2.23 x 2.95Laminate / O/Looks Frontyard
Exterior
Parking
Garage spaces 1
Garage type Attached
Other parking spaces 1
Total parking spaces 2
Condo Details
Inclusions
Property History
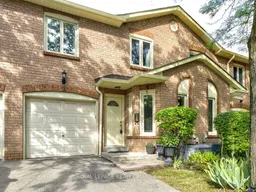 36
36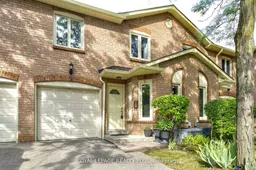
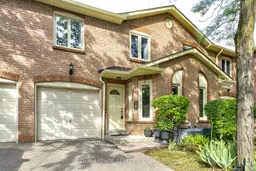
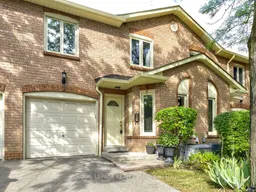
Get up to 1% cashback when you buy your dream home with Wahi Cashback

A new way to buy a home that puts cash back in your pocket.
- Our in-house Realtors do more deals and bring that negotiating power into your corner
- We leverage technology to get you more insights, move faster and simplify the process
- Our digital business model means we pass the savings onto you, with up to 1% cashback on the purchase of your home
