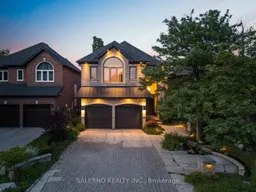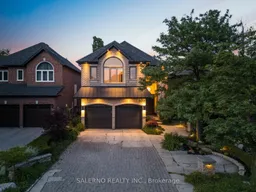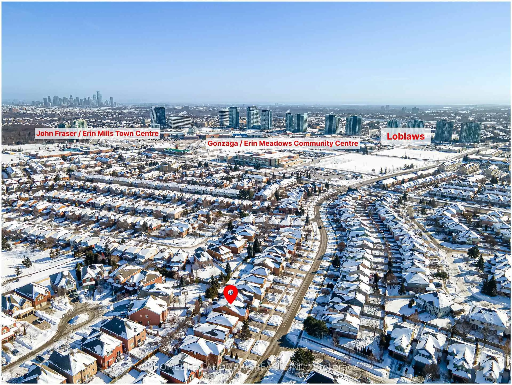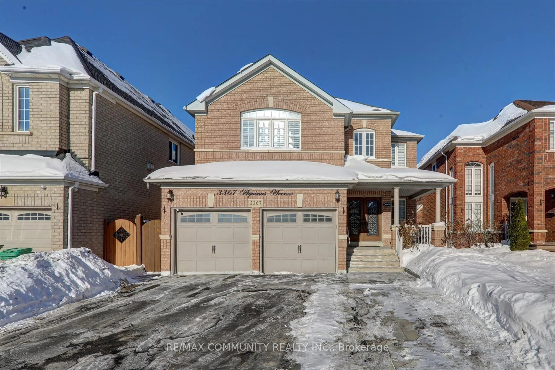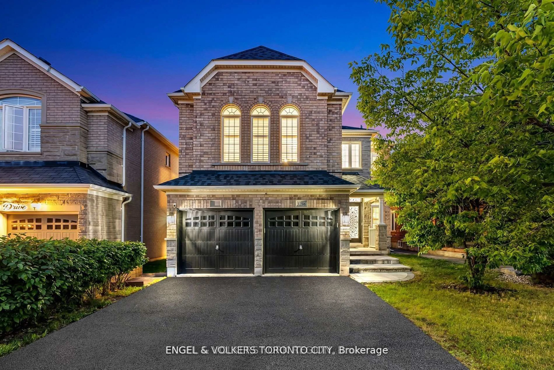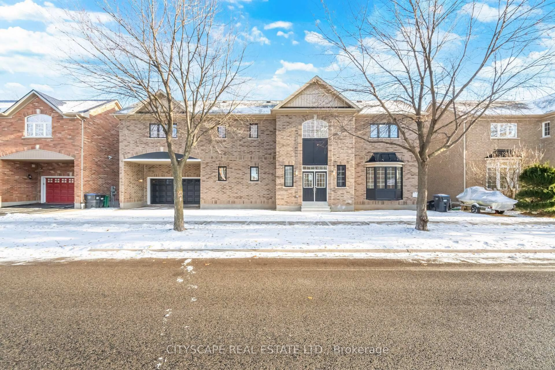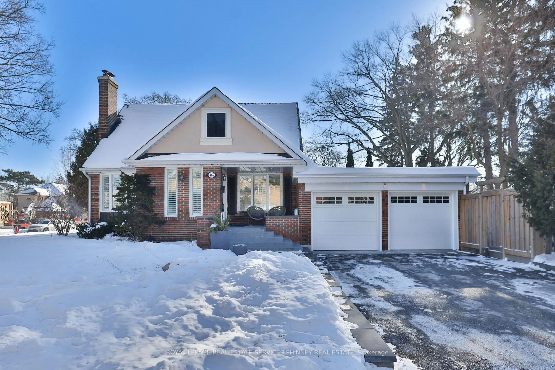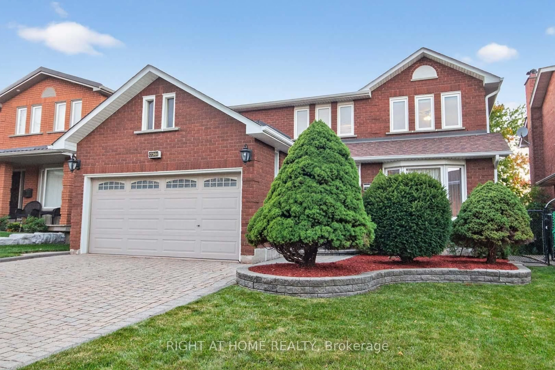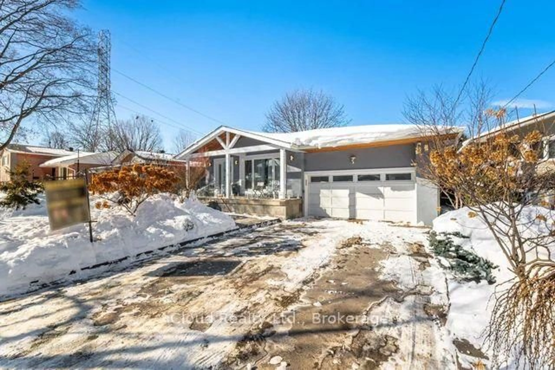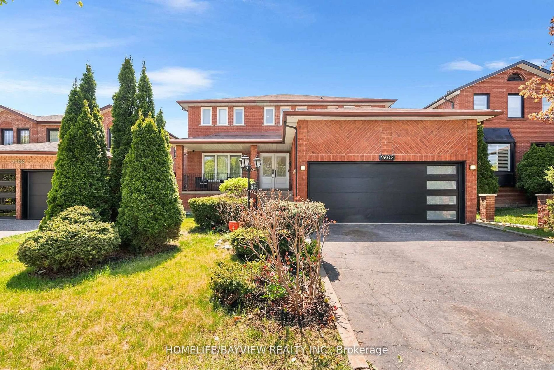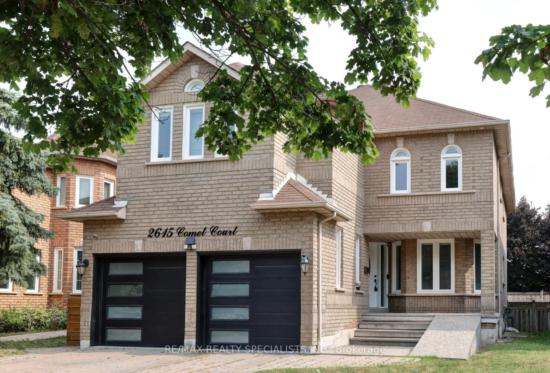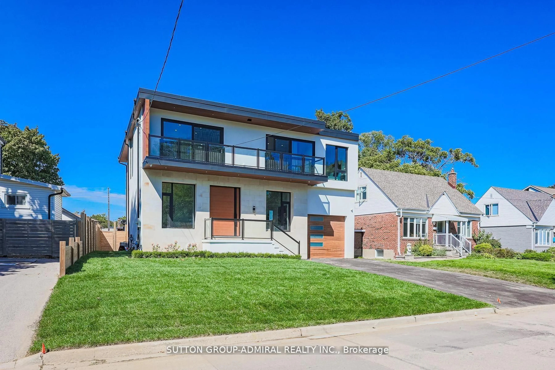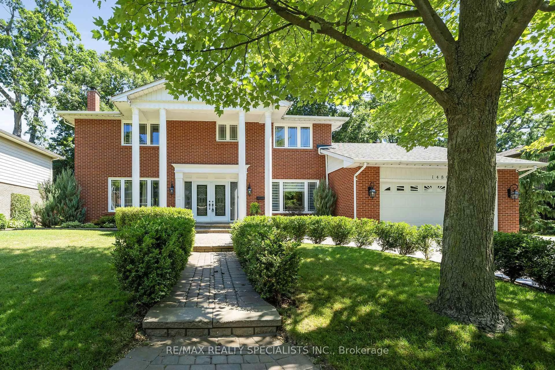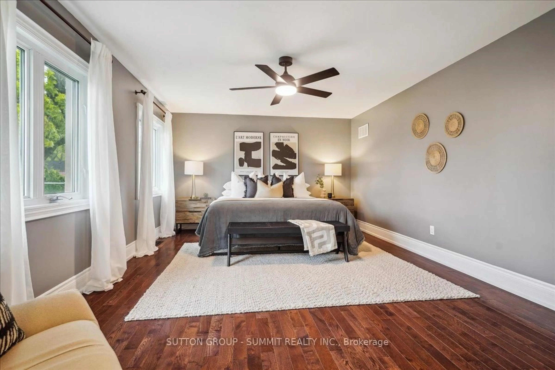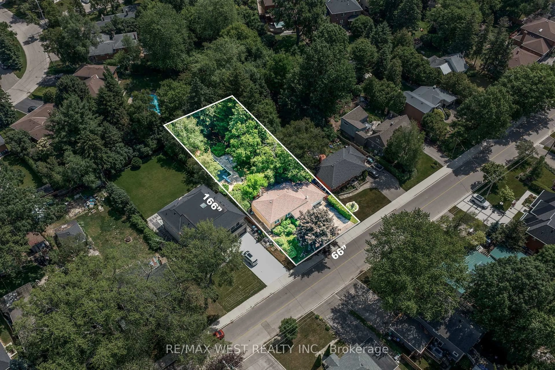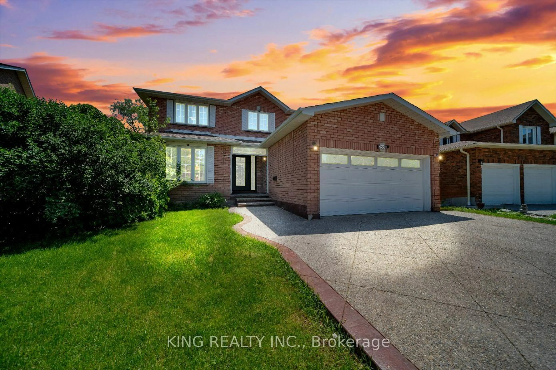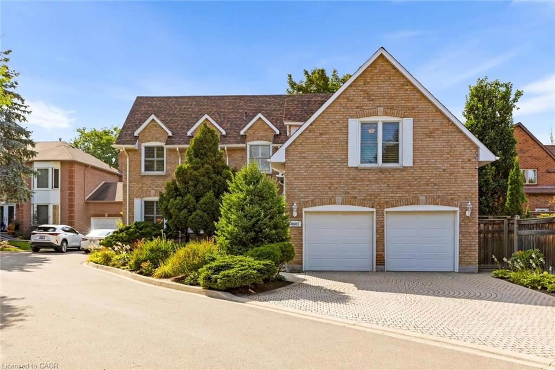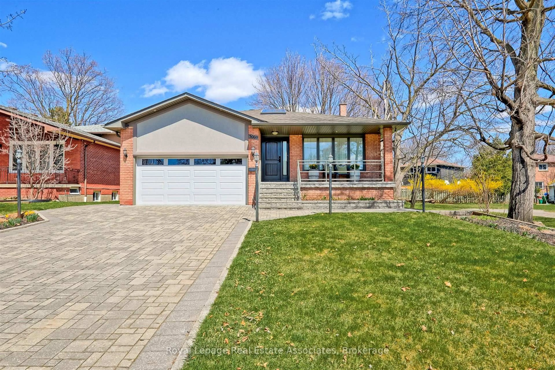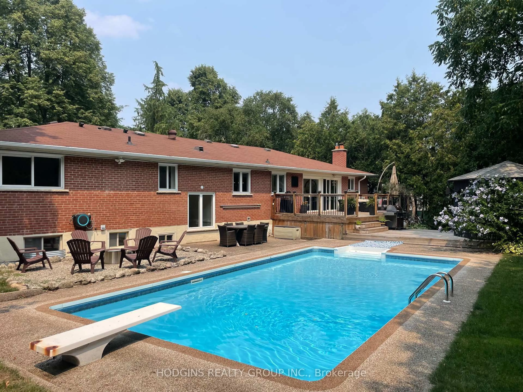Welcome To 5235 Forestwalk Circle! This 4 Bed, 5 Bath Home Features 3,092 Sq.Ft Above Grade + A Fully Finished 1,393 Sq.Ft Basement! This Property Is Full Of Landscaping And Greenery! The Interior Features Hardwood Flooring, Pot Lights, And Crown Moulding. Professional Interior Design Throughout Featured In Living Luxe Magazine! Family-Sized Kitchen With Centre Island, Stainless Steel Appliances, Pot Lights, And A Walk-Out To The Yard Combined With The Family Room Featuring Hardwood Flooring, Pot Lights, And A Feature Wall With Fireplace! The Main Floor Includes A Formal Living Room, Separate Dining Room, And Sitting Room! The Primary Bedroom Features A Walk-In Closet, Hardwood Flooring, Pot Lights, And A 4Pc Ensuite With Soaker Tub. Additional Bedrooms Feature Hardwood Flooring, Walk-In Closets, And Access To An Ensuite! Fully Finished Basement With Large Rec Area, Second Kitchen, And Gym! The Backyard Is An Entertainers Dream Fully Hardscaped With Covered Built-In BBQ Area, Sanctuary Pond, Multiple Seating Area And Surrounded By Mature Trees Offering Tons Of Privacy!
