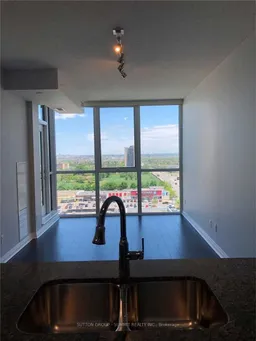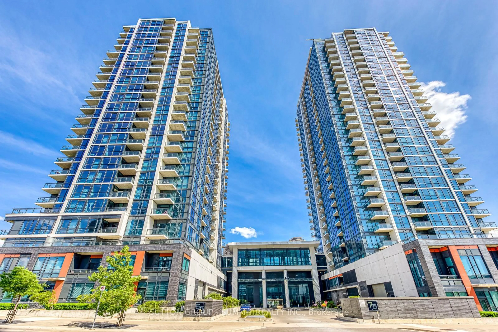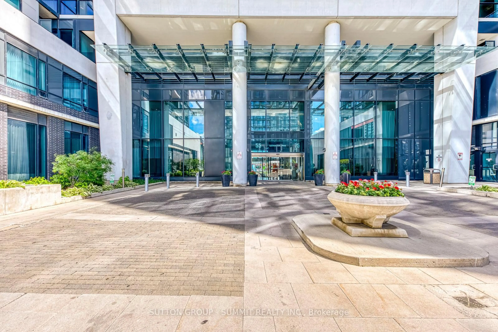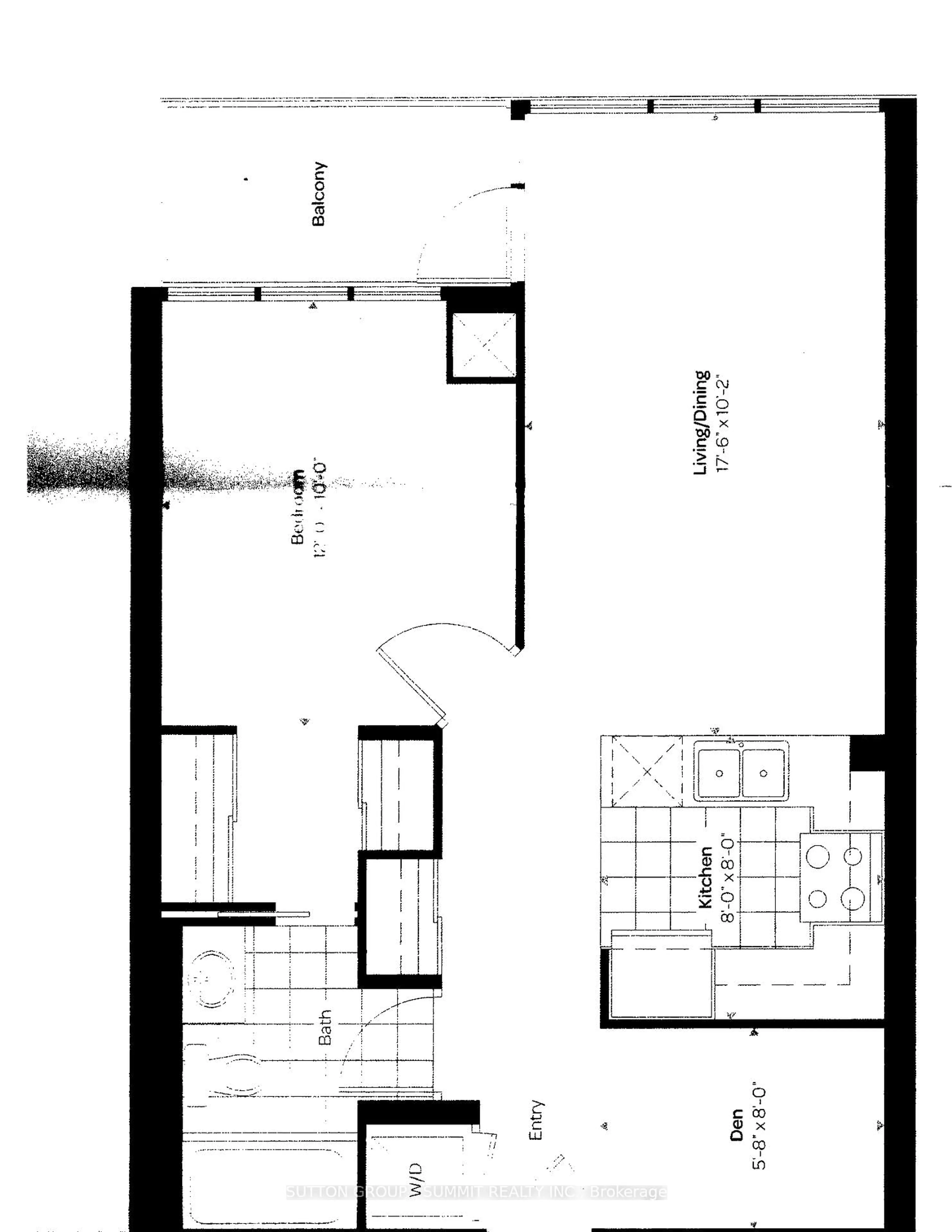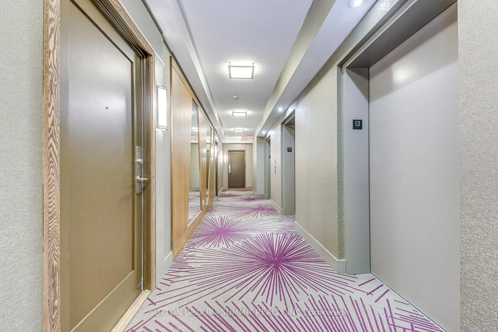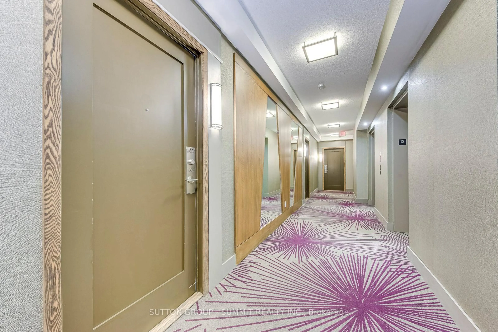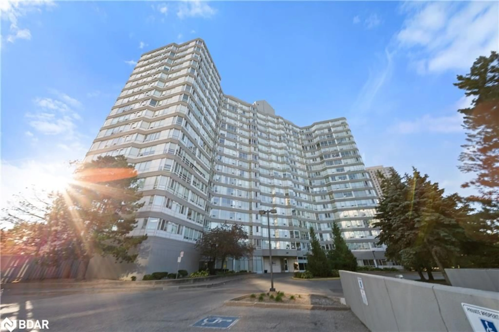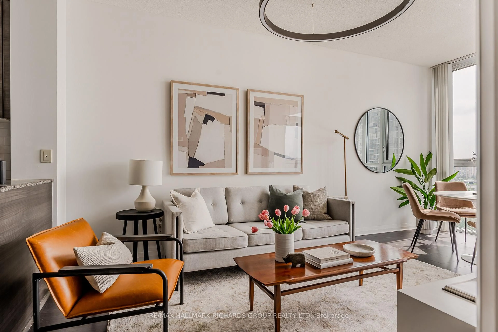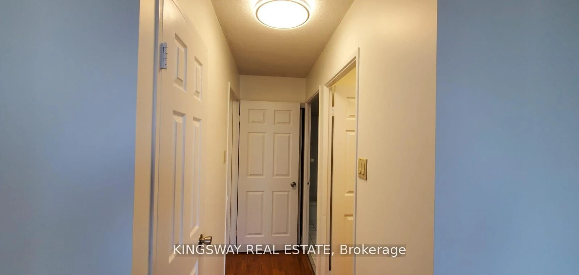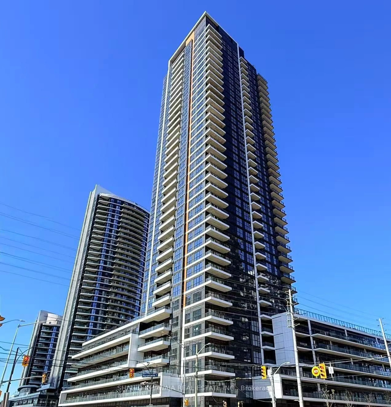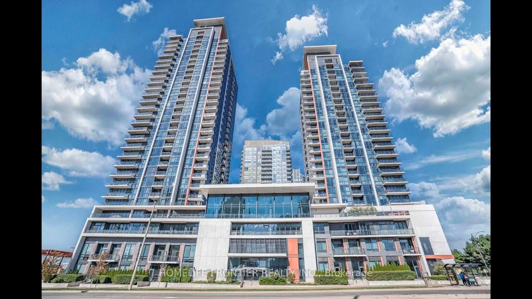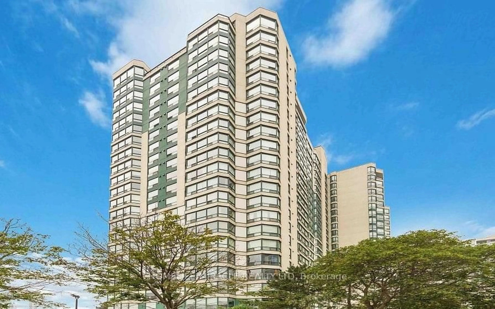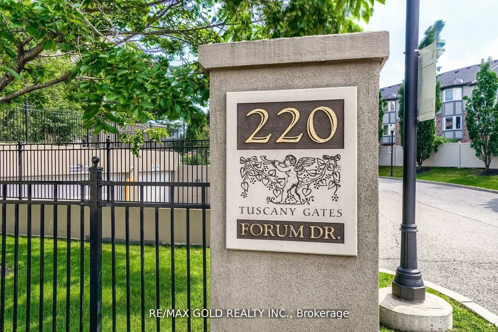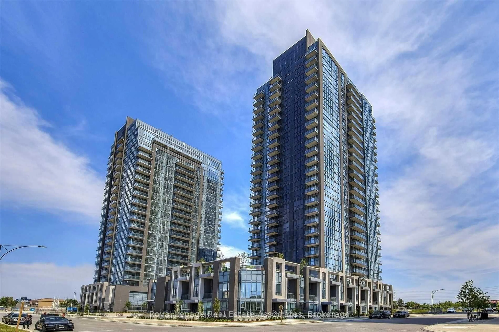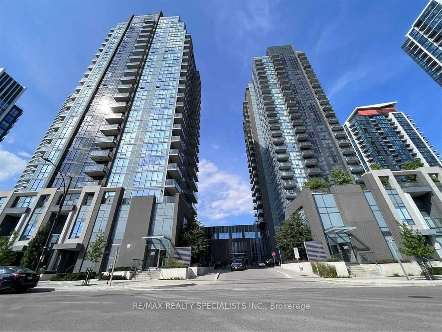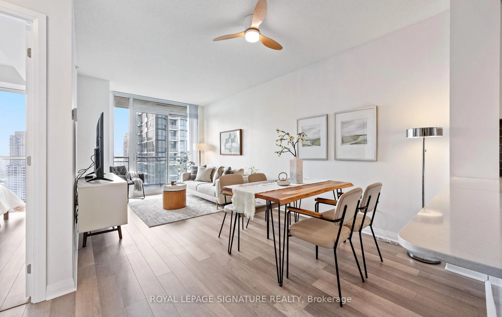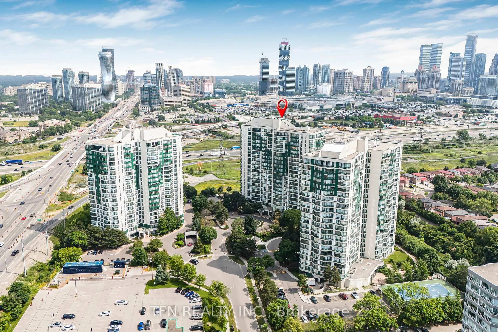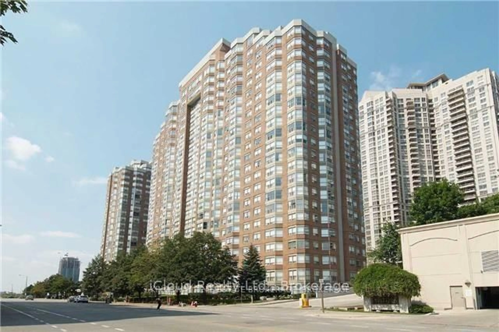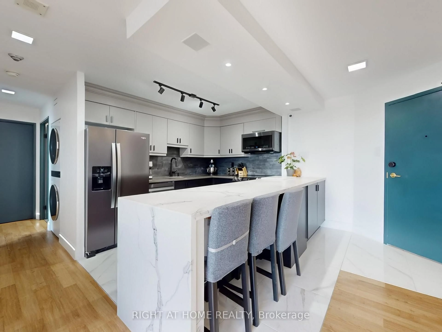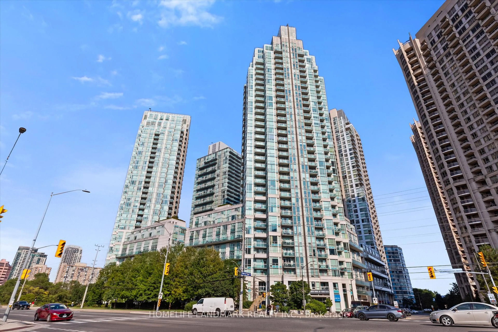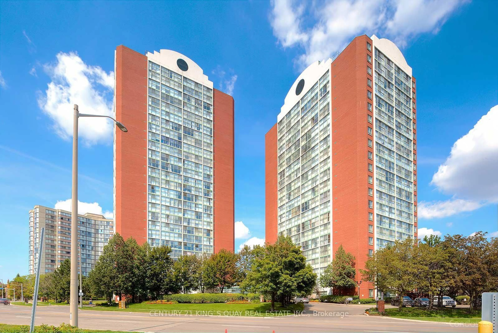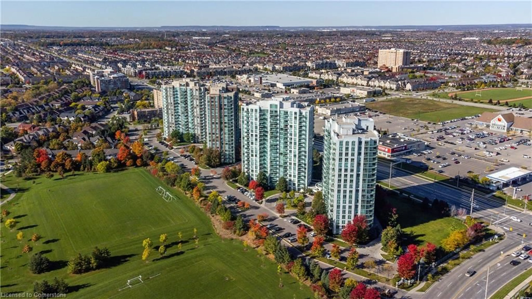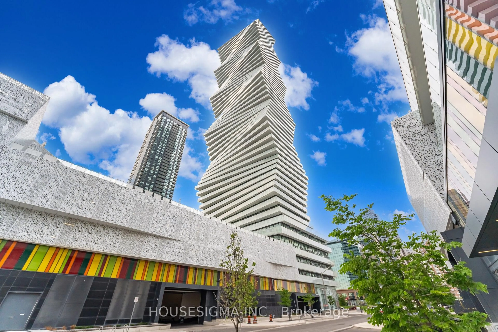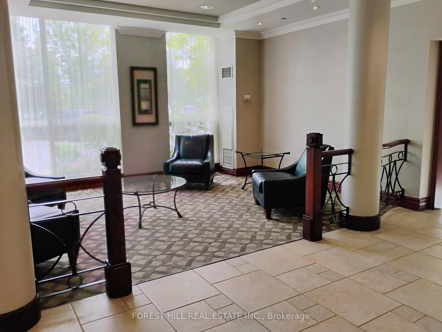55 EGLINTON Ave #1305, Mississauga, Ontario L5R 0E4
Contact us about this property
Highlights
Estimated valueThis is the price Wahi expects this property to sell for.
The calculation is powered by our Instant Home Value Estimate, which uses current market and property price trends to estimate your home’s value with a 90% accuracy rate.Not available
Price/Sqft$818/sqft
Monthly cost
Open Calculator

Curious about what homes are selling for in this area?
Get a report on comparable homes with helpful insights and trends.
*Based on last 30 days
Description
Congratulations! Amongst all the units available for sale in Mississauga, you just found one of the best! 55 Eglington unit 1305 is a standout unit located in the uptown community. This1+1-bedroom unit has received meticulous care, as you will see when you first walk through the front door. With new Flooring, freshly painted, and upgraded lighting, this bright unit has to-die-for, unobstructed views from the 13th floor of Toronto's skyline. Inside, you're welcomed by a spacious den that serves as an office or an additional sleeping area. The kitchenis well-appointed and has the more popular "U" shaped layout that is harder to come by in new condo units. Whether hosting friends or family, this spacious unit has a great feel with its floor-to-ceiling window views and wonderful balcony where you can enjoy an alfresco dining experience or a cup of coffee watching the sun rise. The bedroom is bright and has ample storage space with access to the main bath, making this the perfect principal retreat for you! This top-ranked Condo development has all the amenities and more. A fully equipped Gym, Yogarm, Pool with a Hot tub, Dry saunas, a large terrace to enjoy summer BBQs, a library with WFH stations, a Theatre rm, and finally a great party rm. nothing's left out at this coveted address. Don't miss out on taking a tour of 1305 today.
Property Details
Interior
Features
Exterior
Features
Parking
Garage spaces 1
Garage type Underground
Other parking spaces 0
Total parking spaces 1
Condo Details
Amenities
Community BBQ, Exercise Room, Gym, Media Room, Party/Meeting Room, Recreation Room
Inclusions
Property History
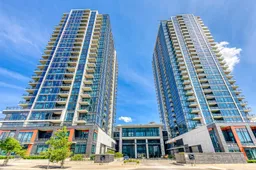 50
50