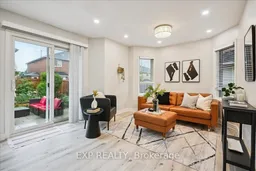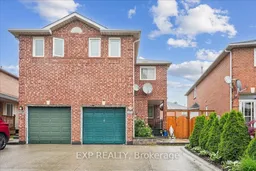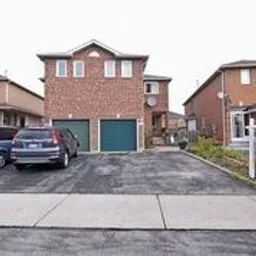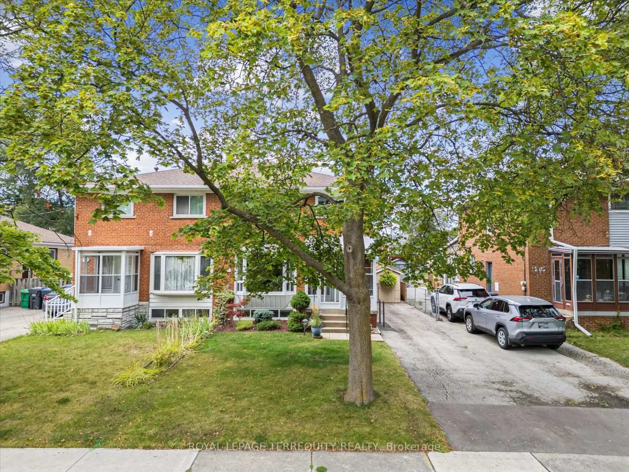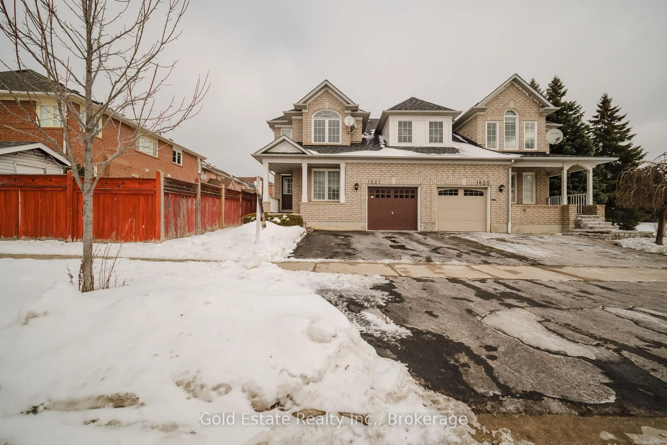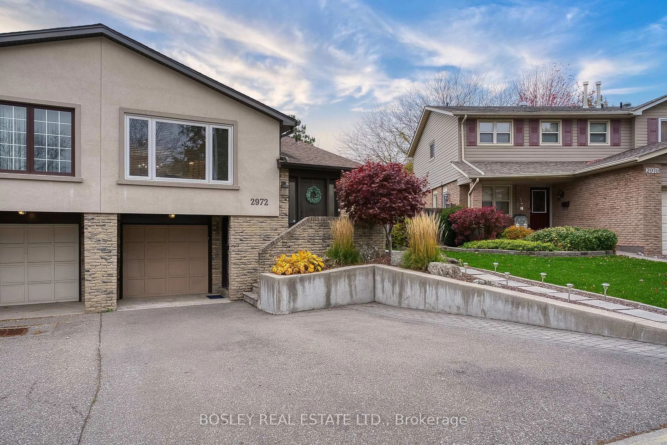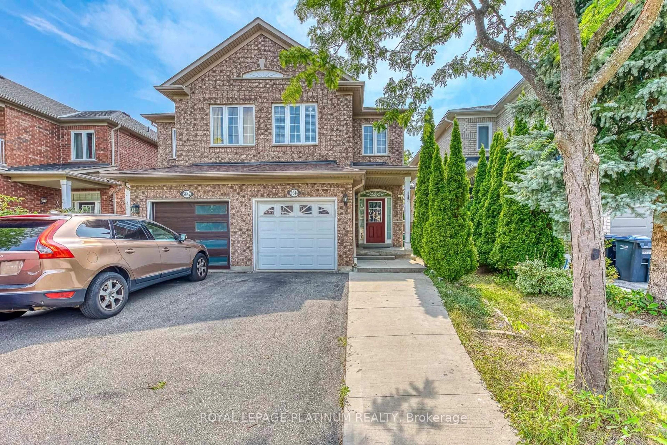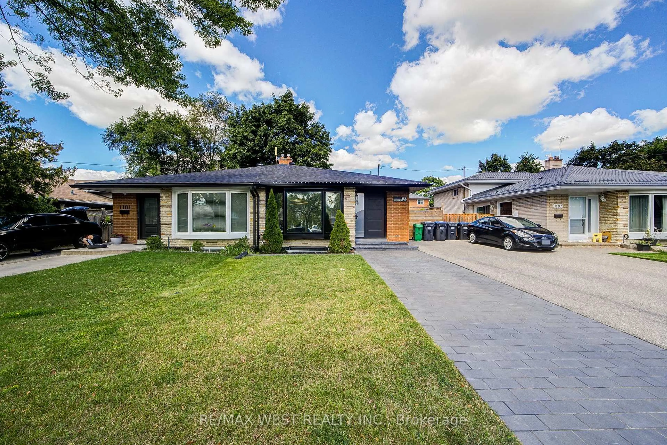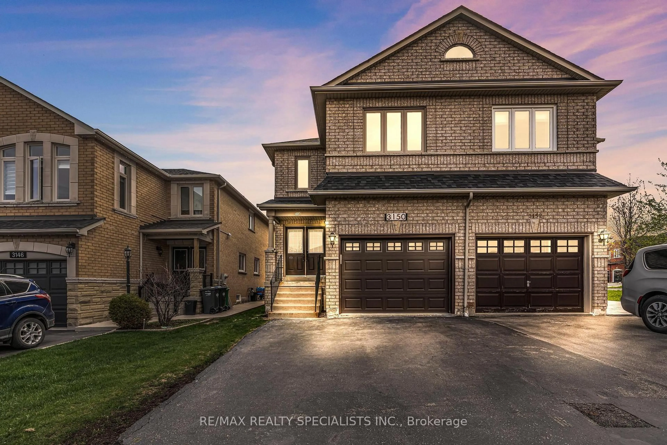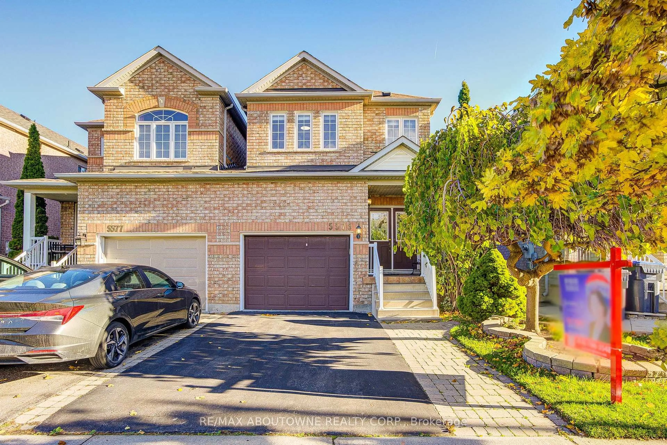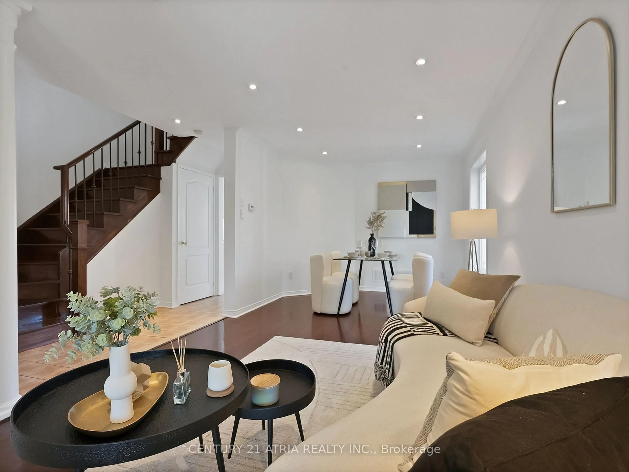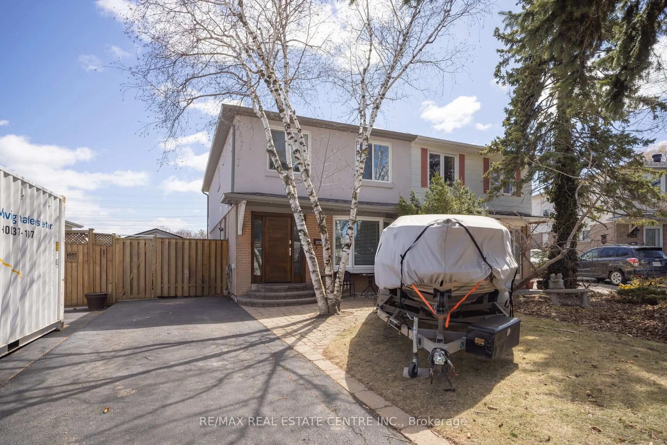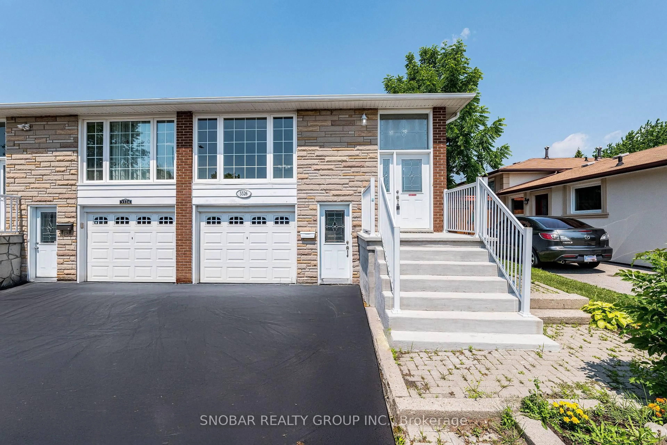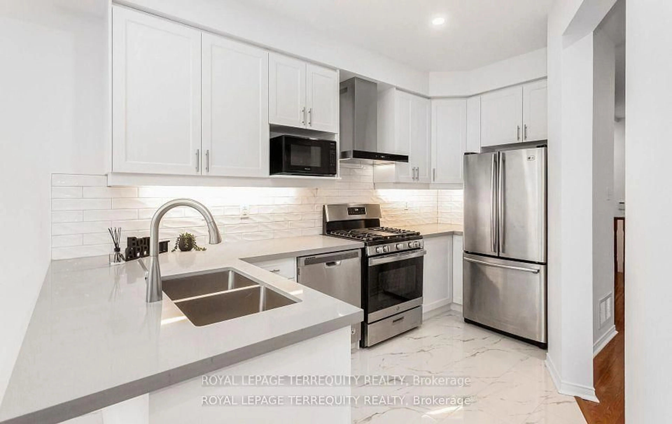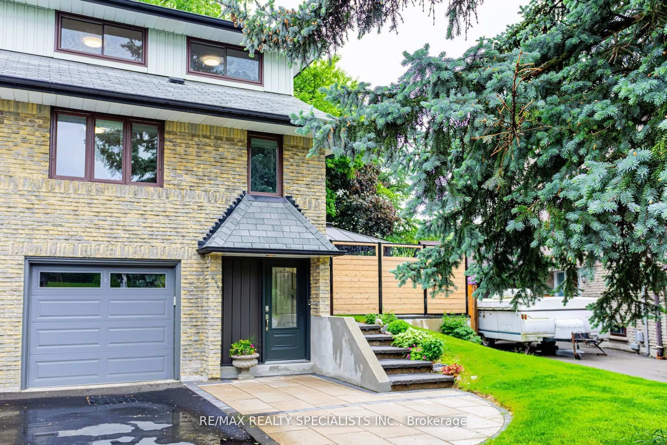Prepare to be captivated by this stunning property located in the sought after neighborhood of Prepare to be captivated by this stunning property located in the sought after neighborhood of Hurontario. Imagine never having to drive your children to school as this amazing home is walking distance from the highly reputed Catholic Elementary school, Public school, middle school and high school. One of the largest Semi detached houses in the area with 4 large , sun filled bedrooms, 4 bathrooms, 2 kitchen and a yard that is the envy of every gardener. This home is packed with essential upgrades and stunning modern finishes including vinyl flooring on the main floor, custom white kitchen cabinets, granite counter tops , a breakfast bar, glass stair rails, hardwood floors, completely and tastefully renovated bathrooms. The basement features a full kitchen, a full bathroom and functional kitchen that could easily have income potential. The aggregate driveway can house 2 cars and 1 in the built in garage. New Privacy Fence in the backyard was installed in 2024. Minutes from new LRT, Frank McKechnie library, Hwy 401, 403, Heartland Shopping Centre, banks , Square One Shopping centre and all conveniences.
Inclusions: Built in Stove, Dishwasher, fridge, microwave, washer , dryer , garage door opener, ELF's and Window Coverings.
